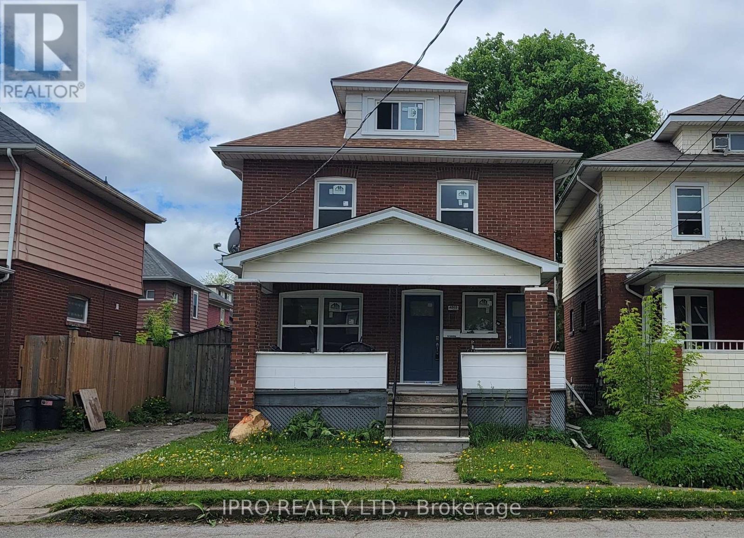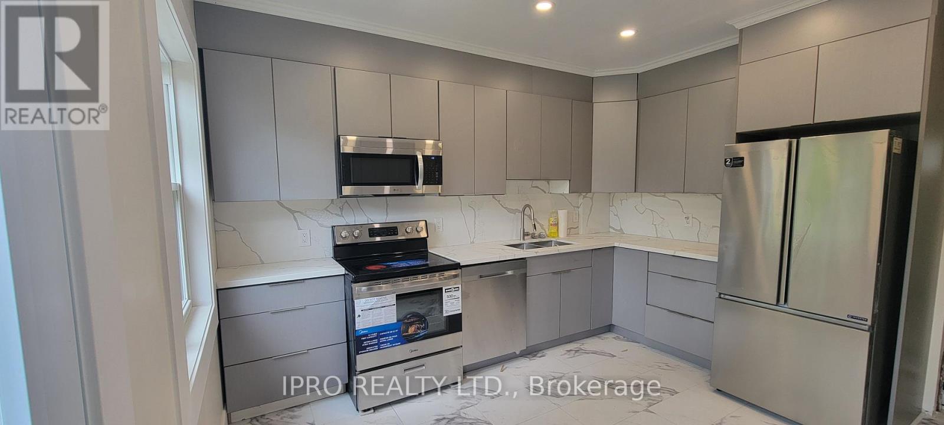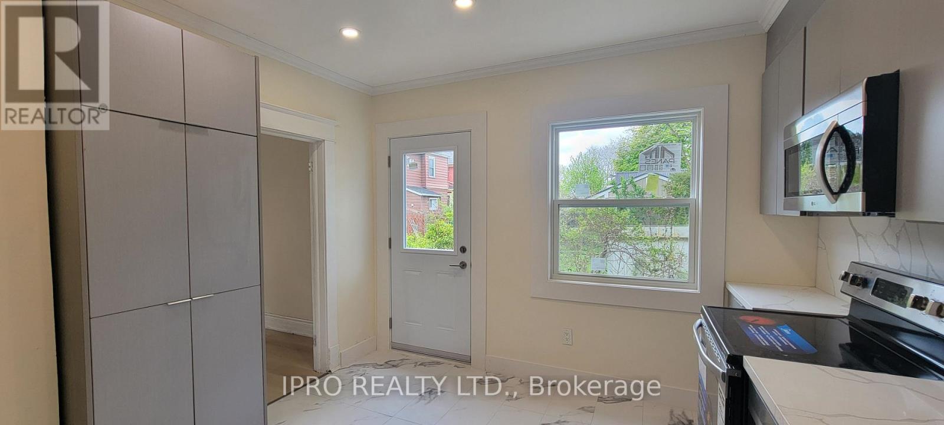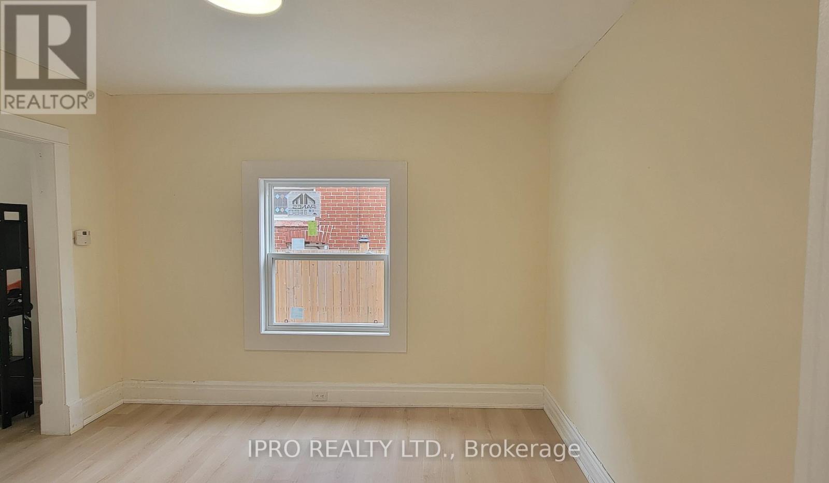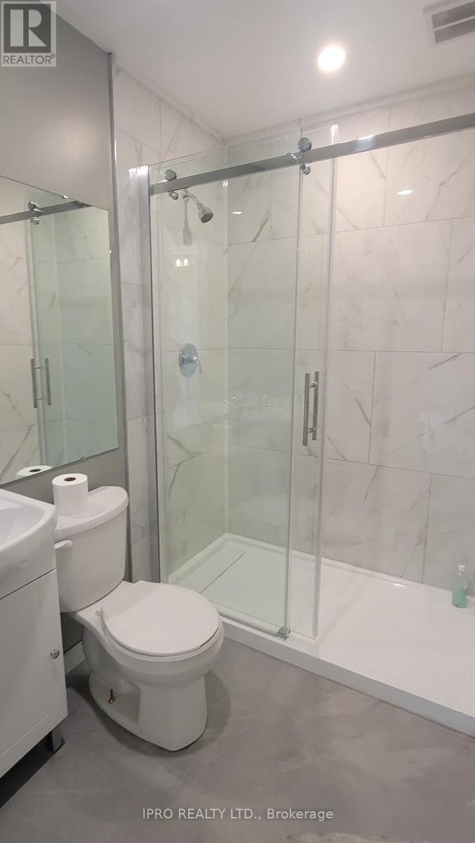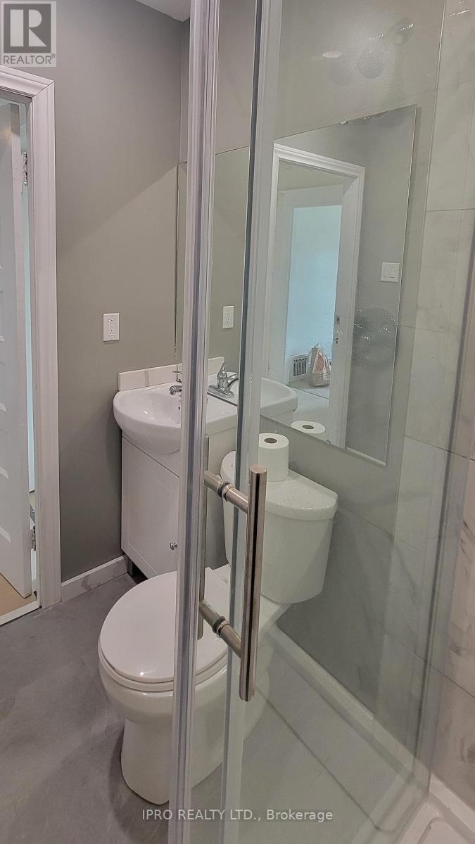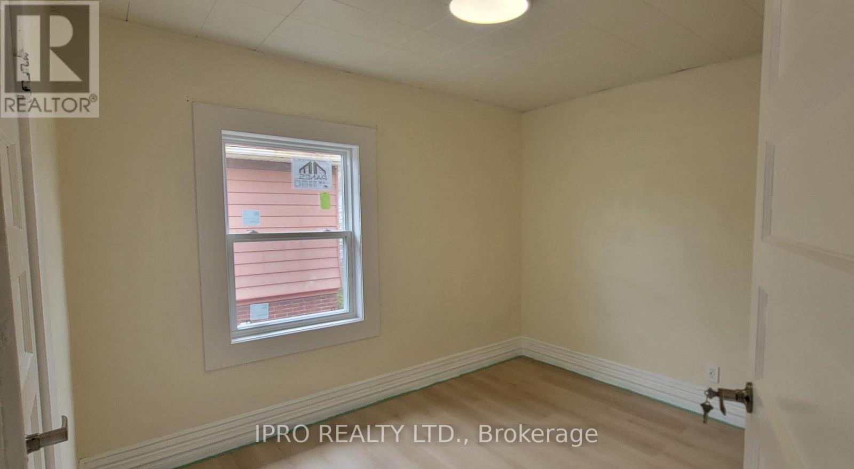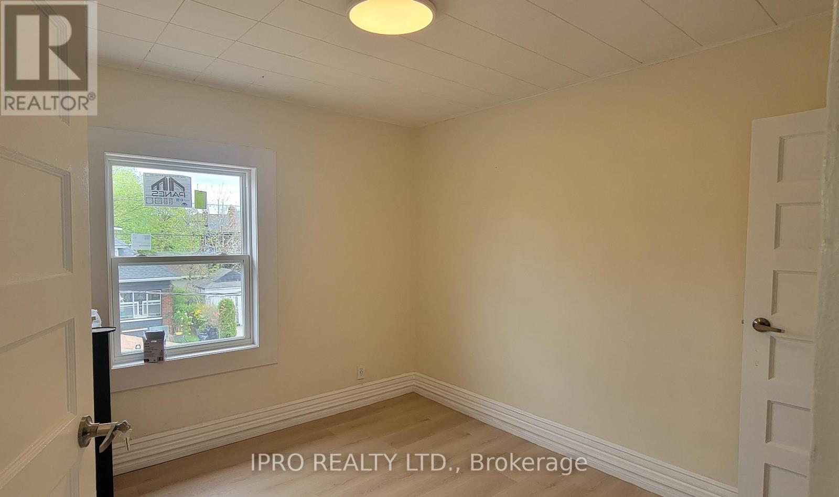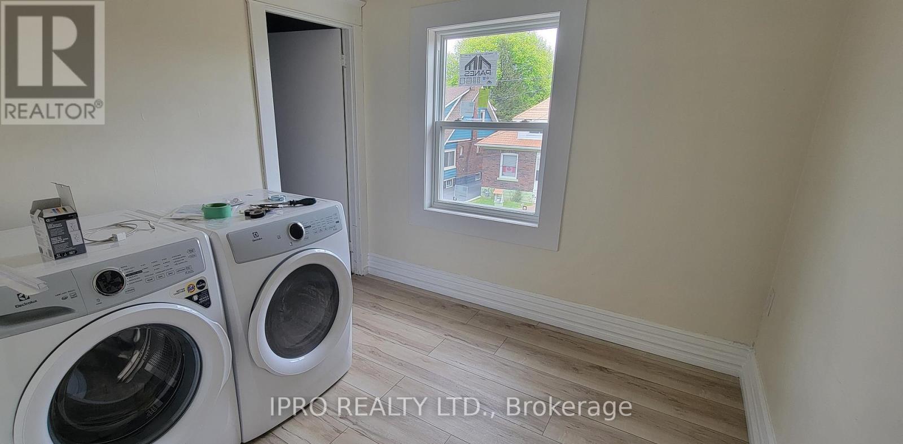Room - 4869 Second Avenue Niagara Falls, Ontario L2E 4H9
$800 Monthly
ROOM in a Beautifully Renovated from Top to Bottom Home that is ideally situated in a well-established, central Niagara Falls neighborhood. Steps to University of Niagara Falls Canada and GO/VIA/NRT Transit Hub. This home has been fully updated with brand new windows, doors, flooring, kitchen cabinetry, appliances, washer and dryer, and a completely renovated upper-level bathroom. (id:61852)
Property Details
| MLS® Number | X12164016 |
| Property Type | Single Family |
| Community Name | 211 - Cherrywood |
| Features | Sump Pump |
| ParkingSpaceTotal | 2 |
Building
| BathroomTotal | 2 |
| BedroomsAboveGround | 4 |
| BedroomsTotal | 4 |
| BasementFeatures | Separate Entrance |
| BasementType | N/a |
| ConstructionStyleAttachment | Detached |
| CoolingType | Central Air Conditioning |
| ExteriorFinish | Brick |
| FoundationType | Block |
| HeatingFuel | Natural Gas |
| HeatingType | Forced Air |
| StoriesTotal | 3 |
| SizeInterior | 1500 - 2000 Sqft |
| Type | House |
| UtilityWater | Municipal Water |
Parking
| No Garage | |
| Tandem |
Land
| Acreage | No |
| Sewer | Sanitary Sewer |
Rooms
| Level | Type | Length | Width | Dimensions |
|---|---|---|---|---|
| Second Level | Bedroom | 3.36 m | 2.9 m | 3.36 m x 2.9 m |
| Second Level | Bedroom 2 | 3.36 m | 2.45 m | 3.36 m x 2.45 m |
| Second Level | Bedroom 3 | 3.15 m | 2.9 m | 3.15 m x 2.9 m |
| Second Level | Laundry Room | 2.6 m | 2.1 m | 2.6 m x 2.1 m |
| Third Level | Bedroom 4 | 4.42 m | 3.66 m | 4.42 m x 3.66 m |
| Ground Level | Living Room | 3.66 m | 3.1 m | 3.66 m x 3.1 m |
| Ground Level | Dining Room | 3.66 m | 3.1 m | 3.66 m x 3.1 m |
| Ground Level | Kitchen | 3.73 m | 3.55 m | 3.73 m x 3.55 m |
Interested?
Contact us for more information
Leana Barger
Salesperson
3079b Dundas St West
Toronto, Ontario M6P 1Z9
