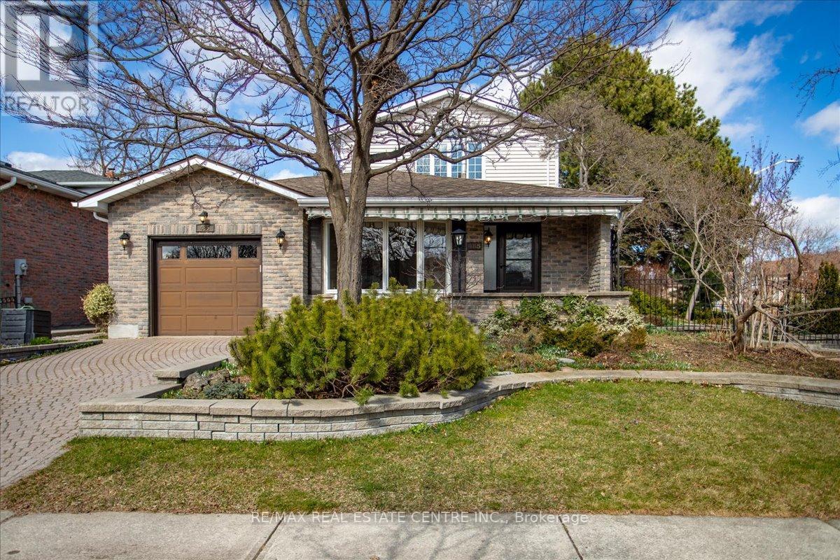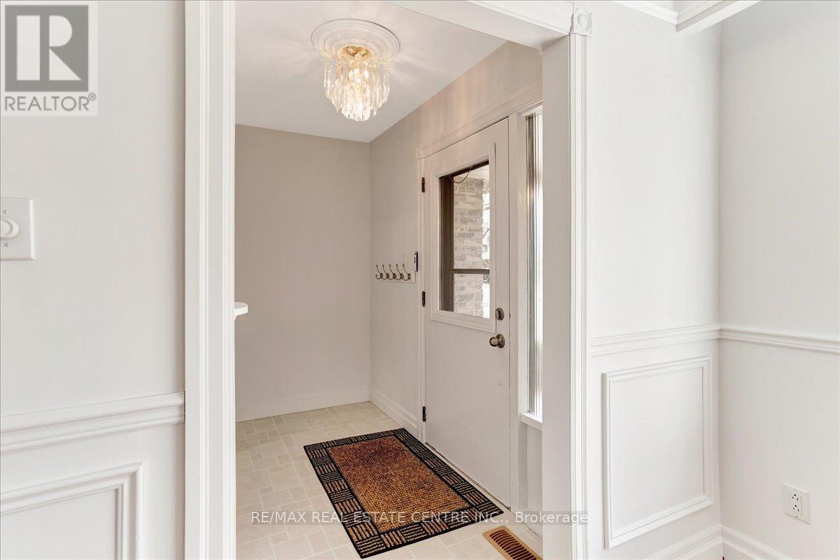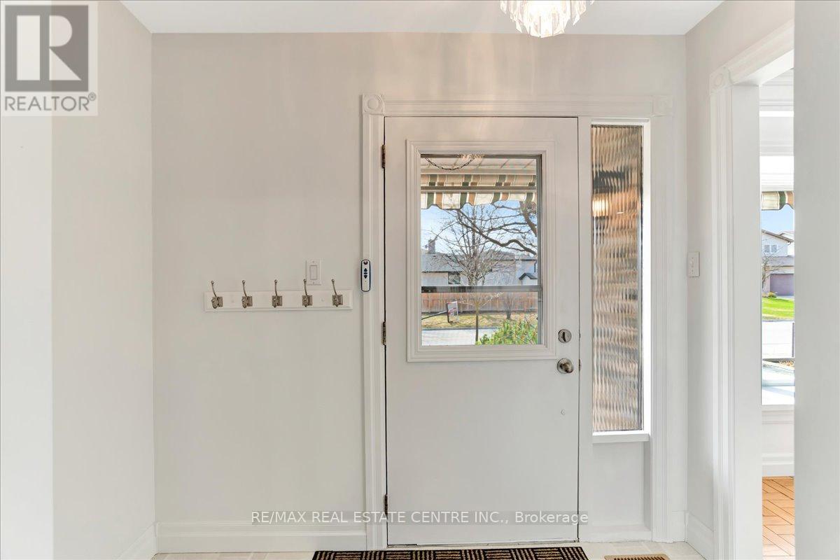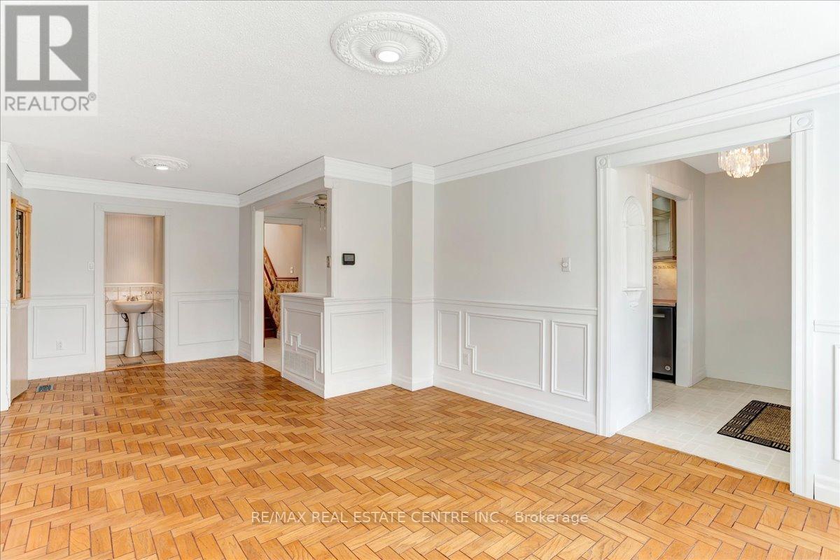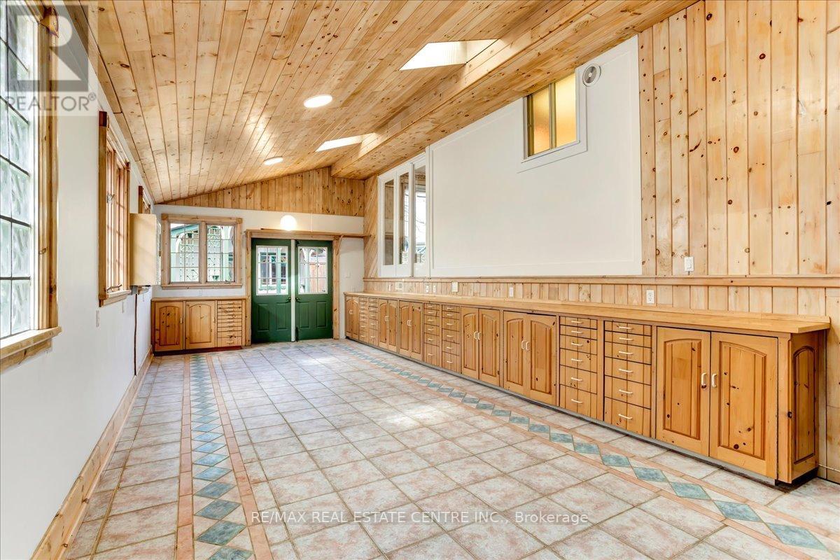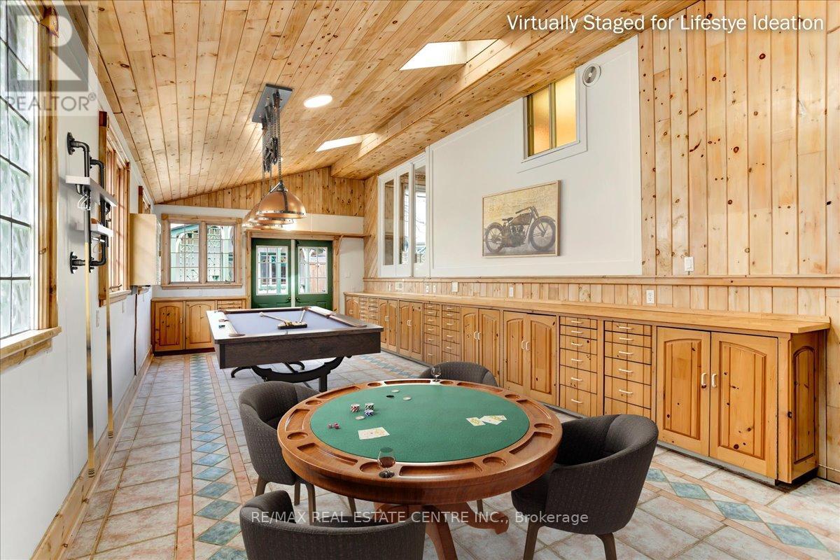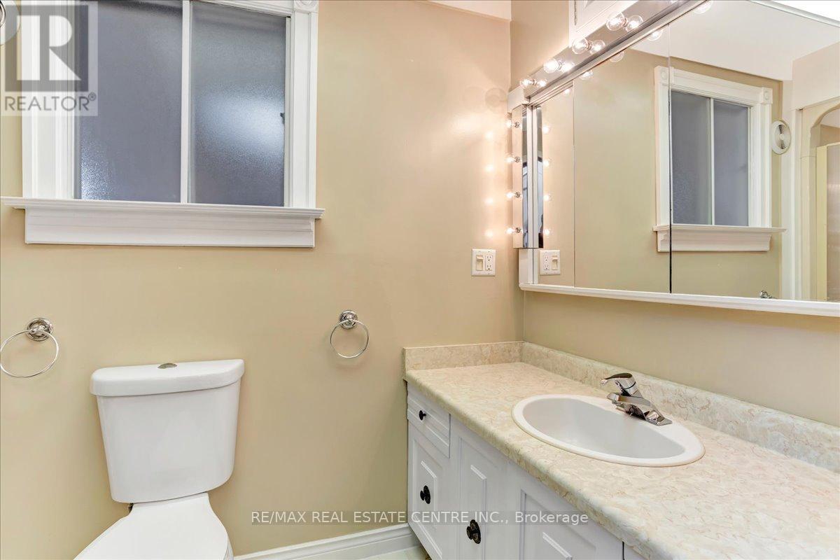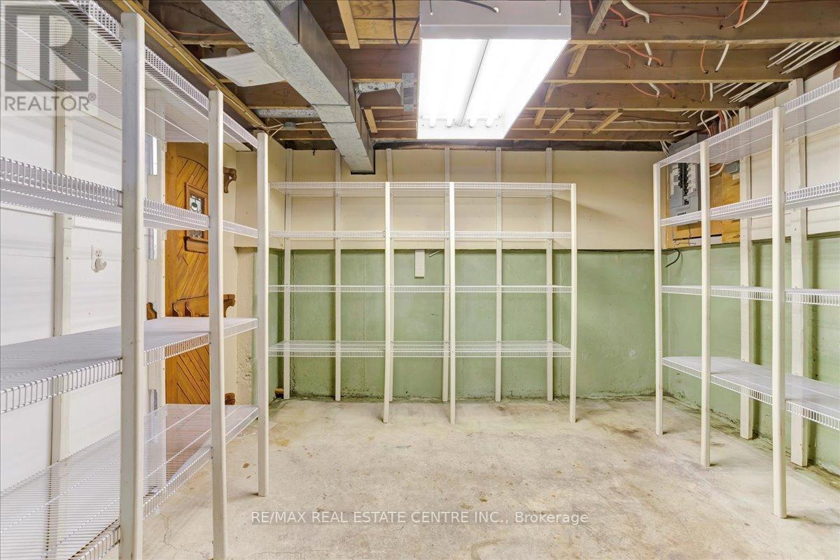485 Gowland Crescent Milton, Ontario L9T 4G6
$1,099,900
Absolutely Stunning. Very bright!! Very Rare!!! Corner lot, Timberlea area 3 + 1/ 4 Washrm 2,000+ sq. ft detchd home beautifully and meticulously land/hardscaped lot encased with towering mature trees w/backyard-like charming oasis w/natural canopy, gazebo, outdoor shed, interlock stoned trail and so much more. The interior has been tastefully laid out w/timeless wainscotting, handcrafted blonde hardwood floors, bay windows, skylights, sizeable kitchen w/o to approx. 600 sq ft. additon w/ vaulted ceilings that can be used as a games room/workshop/den/great room (excellent for DYIers/small home-based businesses, etc. The home also boasts a large upper loft-style primary room w/extended w/i closets b/i shelving, more sky lights, dual entrances, 3 pc ensuite, armoire, a series of wrap around windows that captures light from all angles. An additional 2 more bedrooms are conveniently located on main level just above a sizeable 400 sq ft rec room w/ natural gas stove, a kitty corner wet bar, larger windows, 2 pc bath and stairs that lead to a possible 4th bedroom/library/office adjacent to storage space, cantina, potential "sauna" , etc. The possibilities are truly endless with this property. There even may be an opportunity to create a separate entrance for a potential "duplex" like income generating living quarters or in law suite. The house also features 3 total car parking, newer roof, newer windows, well kept furnace and A/C, a garage door w/remote and a water softener system that is owned and comes w/ property. This property is specifically meant for that perfect/ideal family/investor that will love and maintain it as well as its former owner did. Won't Last!! (id:61852)
Property Details
| MLS® Number | W12073159 |
| Property Type | Single Family |
| Community Name | 1037 - TM Timberlea |
| AmenitiesNearBy | Public Transit, Hospital, Schools |
| CommunityFeatures | Community Centre, School Bus |
| EquipmentType | Water Heater |
| Features | Carpet Free, Gazebo |
| ParkingSpaceTotal | 3 |
| RentalEquipmentType | Water Heater |
| Structure | Shed |
Building
| BathroomTotal | 4 |
| BedroomsAboveGround | 3 |
| BedroomsBelowGround | 1 |
| BedroomsTotal | 4 |
| Age | 31 To 50 Years |
| Amenities | Fireplace(s) |
| Appliances | Garage Door Opener Remote(s), Central Vacuum, Dishwasher, Dryer, Garage Door Opener, Stove, Water Heater, Washer, Water Softener, Refrigerator |
| BasementDevelopment | Finished |
| BasementType | Full (finished) |
| ConstructionStyleAttachment | Detached |
| CoolingType | Central Air Conditioning |
| ExteriorFinish | Brick |
| FireplacePresent | Yes |
| FireplaceTotal | 1 |
| FlooringType | Hardwood, Tile, Carpeted |
| FoundationType | Poured Concrete |
| HalfBathTotal | 2 |
| HeatingFuel | Natural Gas |
| HeatingType | Forced Air |
| StoriesTotal | 2 |
| SizeInterior | 2000 - 2500 Sqft |
| Type | House |
| UtilityWater | Municipal Water |
Parking
| Attached Garage | |
| Garage |
Land
| Acreage | No |
| FenceType | Fenced Yard |
| LandAmenities | Public Transit, Hospital, Schools |
| LandscapeFeatures | Landscaped |
| Sewer | Sanitary Sewer |
| SizeDepth | 110 Ft |
| SizeFrontage | 67 Ft ,1 In |
| SizeIrregular | 67.1 X 110 Ft |
| SizeTotalText | 67.1 X 110 Ft |
| ZoningDescription | Single Family Residential |
Rooms
| Level | Type | Length | Width | Dimensions |
|---|---|---|---|---|
| Basement | Bathroom | 2.1 m | 2 m | 2.1 m x 2 m |
| Basement | Bedroom | 3.5 m | 2.8 m | 3.5 m x 2.8 m |
| Lower Level | Recreational, Games Room | 5.8 m | 4.9 m | 5.8 m x 4.9 m |
| Main Level | Family Room | 3.4 m | 3.5 m | 3.4 m x 3.5 m |
| Main Level | Laundry Room | 3.5 m | 2.9 m | 3.5 m x 2.9 m |
| Main Level | Dining Room | 3.3 m | 3.5 m | 3.3 m x 3.5 m |
| Main Level | Kitchen | 3.8 m | 2.5 m | 3.8 m x 2.5 m |
| Main Level | Great Room | 12.6 m | 4.2 m | 12.6 m x 4.2 m |
| Main Level | Bathroom | 1.2 m | 1.5 m | 1.2 m x 1.5 m |
| Upper Level | Bedroom | 6.6 m | 4.9 m | 6.6 m x 4.9 m |
| Upper Level | Bathroom | 2.4 m | 2.2 m | 2.4 m x 2.2 m |
| In Between | Bedroom | 2.9 m | 3.4 m | 2.9 m x 3.4 m |
| In Between | Bedroom | 3.5 m | 2.8 m | 3.5 m x 2.8 m |
| In Between | Bathroom | 2.9 m | 1.8 m | 2.9 m x 1.8 m |
Interested?
Contact us for more information
Christopher Franklin Higashi
Salesperson
345 Steeles Ave East Suite B
Milton, Ontario L9T 3G6
