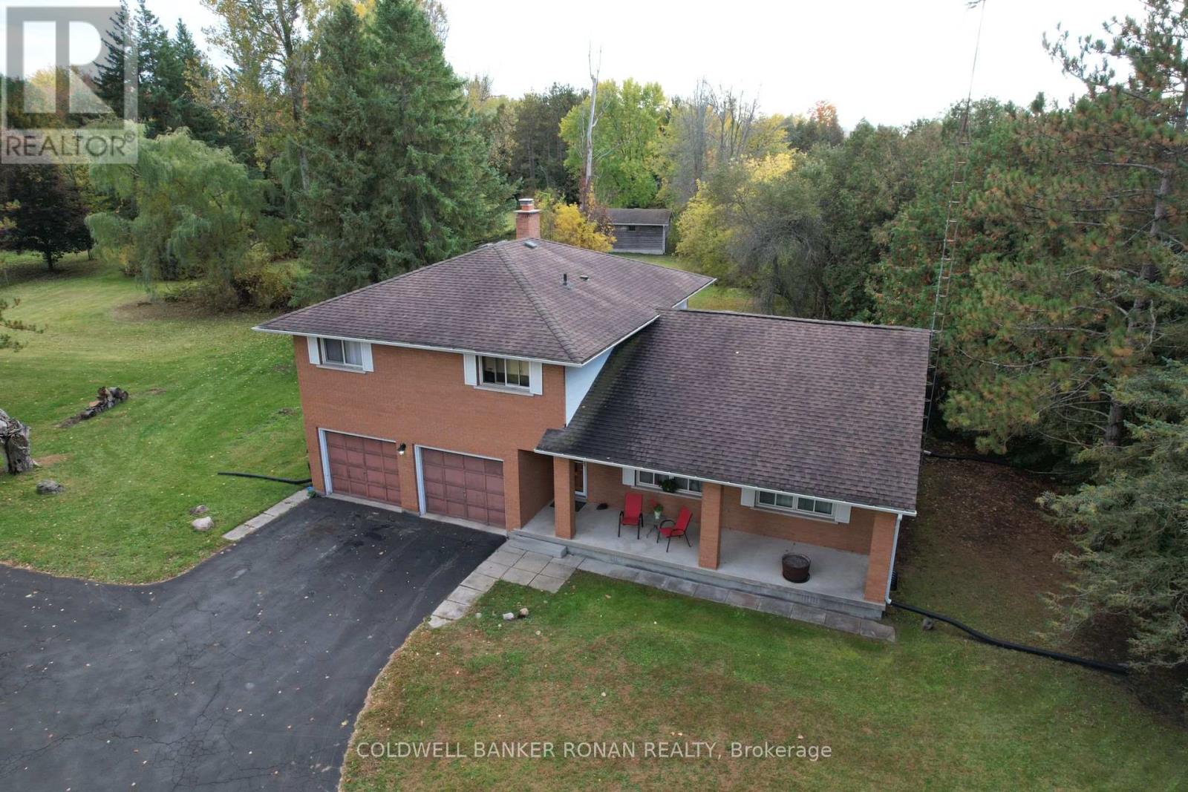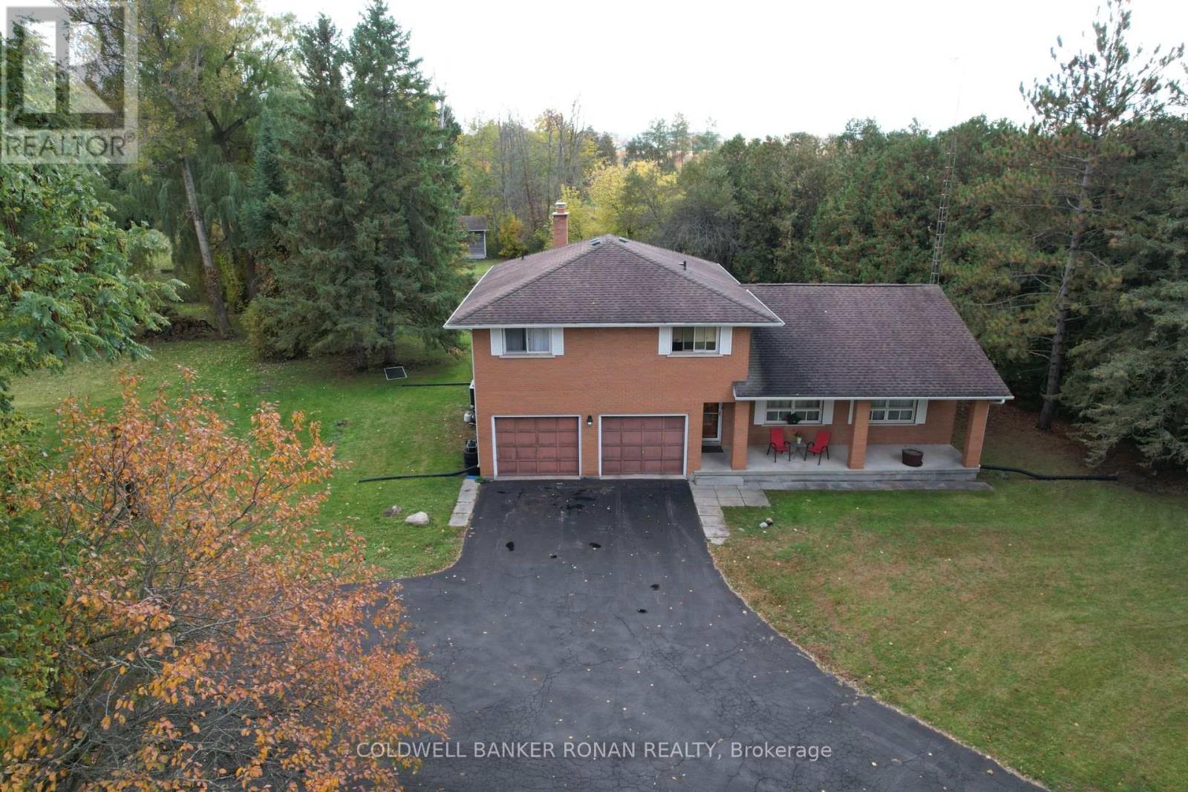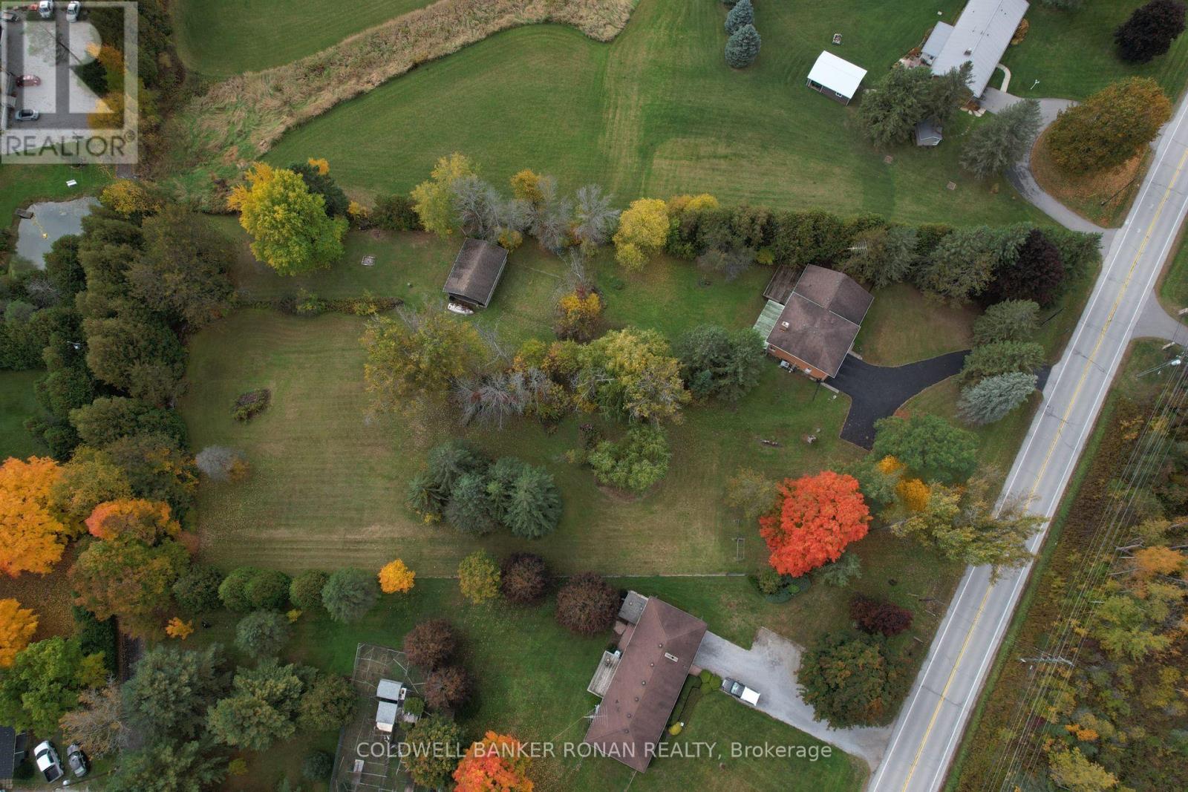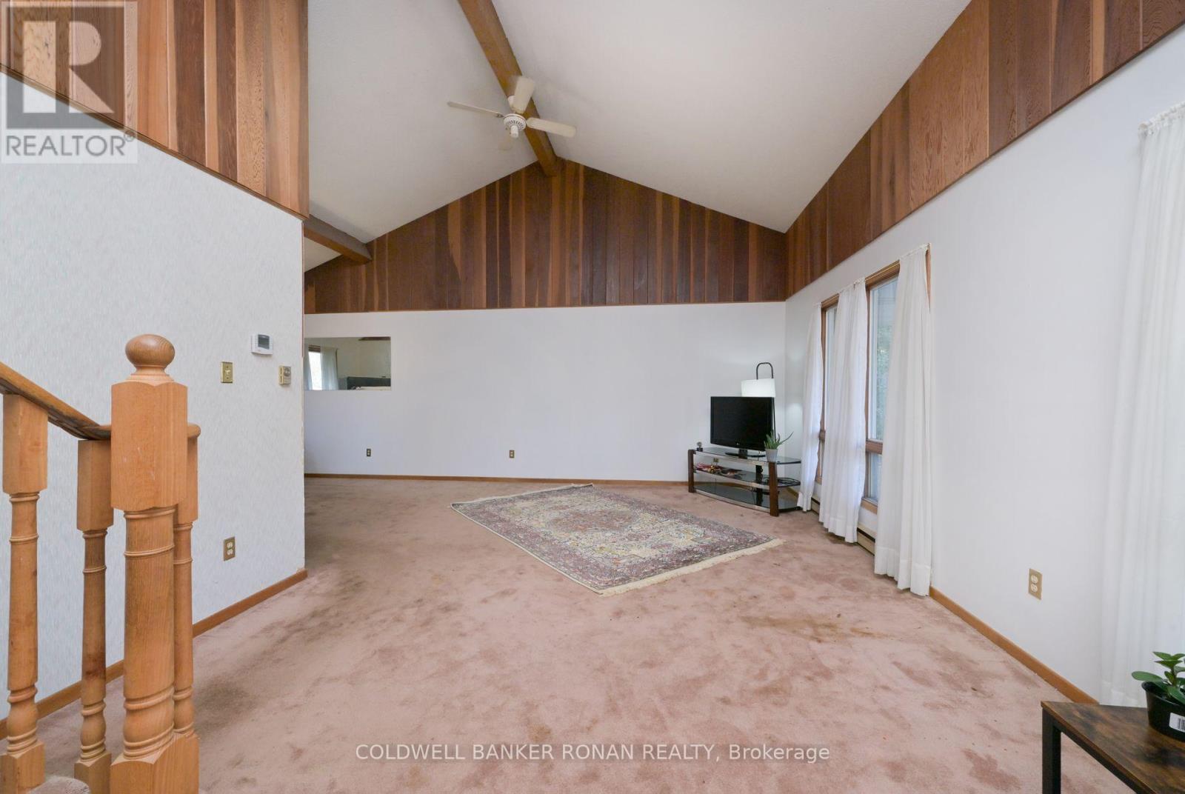4845 Lloydtown Aurora Road King, Ontario L7B 0E2
$1,515,000
A renovator's dream property with immense potential. Situated on a private 2 acre flat lot with mature trees this home features a large family room with cathedral ceiling, a dining room space, kitchen with walk out to sizable deck suitable for entertaining. Living room area with wood burning fireplace and walk out to patio. 4 bedrooms include a primary bedroom with a walk in closet and 4 piece ensuite. A second 4 piece bathroom to accommodate the other bedrooms. 2 car garage and larger driveway that allows for ample parking. An accessory 21'w x 31' l accessory building on the property. Blank slate unfinished basement high ceiling, cold cellar & storage space. Located just 4.5 km from highway 400/aurora rd. Perfect location for commuting. This is the perfect opportunity to renovate this home to your own or build your dream home. (id:61852)
Property Details
| MLS® Number | N12040215 |
| Property Type | Single Family |
| Neigbourhood | Pottageville |
| Community Name | Pottageville |
| Features | Irregular Lot Size |
| ParkingSpaceTotal | 10 |
| Structure | Deck, Porch |
Building
| BathroomTotal | 3 |
| BedroomsAboveGround | 4 |
| BedroomsTotal | 4 |
| Appliances | Water Heater |
| BasementDevelopment | Unfinished |
| BasementType | Full (unfinished) |
| ConstructionStyleAttachment | Detached |
| CoolingType | Central Air Conditioning |
| ExteriorFinish | Brick |
| FireplacePresent | Yes |
| FlooringType | Linoleum, Carpeted |
| FoundationType | Block |
| HalfBathTotal | 1 |
| HeatingFuel | Natural Gas |
| HeatingType | Forced Air |
| StoriesTotal | 2 |
| Type | House |
Parking
| Garage |
Land
| Acreage | Yes |
| Sewer | Septic System |
| SizeDepth | 359 Ft ,8 In |
| SizeFrontage | 210 Ft ,4 In |
| SizeIrregular | 210.34 X 359.73 Ft |
| SizeTotalText | 210.34 X 359.73 Ft|2 - 4.99 Acres |
Rooms
| Level | Type | Length | Width | Dimensions |
|---|---|---|---|---|
| Second Level | Primary Bedroom | 5.2 m | 4.02 m | 5.2 m x 4.02 m |
| Second Level | Bedroom 2 | 2.7 m | 3.3 m | 2.7 m x 3.3 m |
| Second Level | Bedroom 3 | 3.2 m | 3.27 m | 3.2 m x 3.27 m |
| Second Level | Bedroom 4 | 3.35 m | 3.3 m | 3.35 m x 3.3 m |
| Main Level | Kitchen | 3.92 m | 4.05 m | 3.92 m x 4.05 m |
| Main Level | Living Room | 8.03 m | 3.9 m | 8.03 m x 3.9 m |
| Main Level | Dining Room | 4.57 m | 3.4 m | 4.57 m x 3.4 m |
| Main Level | Family Room | 6.9 m | 3.95 m | 6.9 m x 3.95 m |
Utilities
| Cable | Available |
Interested?
Contact us for more information
Kirk Wayne Dove
Salesperson
25 Queen St. S.
Tottenham, Ontario L0G 1W0
























