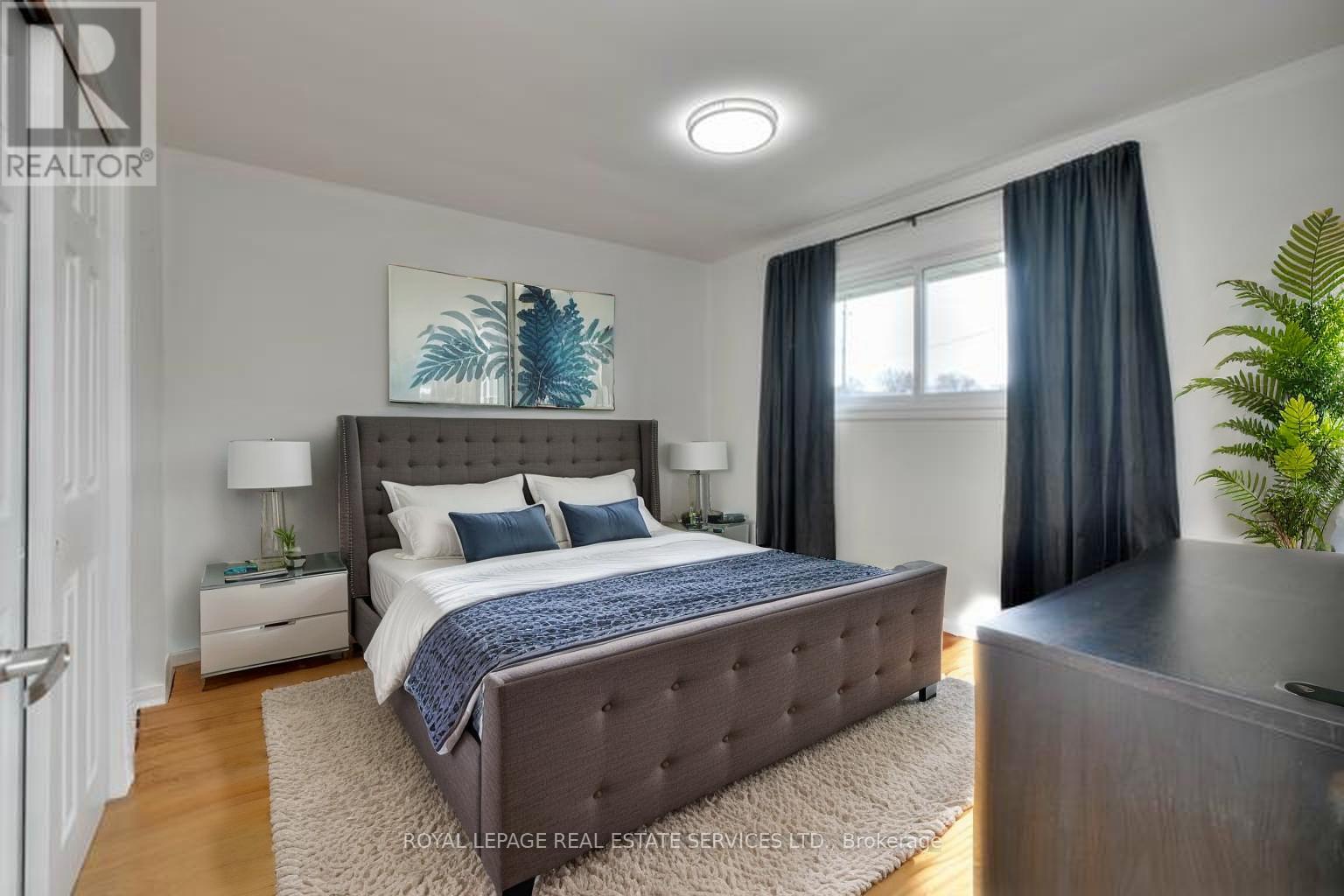484 Speedvale Avenue E Guelph, Ontario N1E 1P2
$850,000
Live Comfortably with Room to Grow Legal Duplex with In-Law Suite or Nanny Quarters. Welcome to a home that offers more than just a place to live its a smart move toward financial freedom. This beautifully maintained legal duplex provides the space, flexibility, and income potential to truly make life easier. Upstairs, enjoy a bright and spacious 3-bedroom layout with a full bathroom perfect for families. The main unit also includes a brand-new washer and dryer for added convenience. Downstairs, the fully renovated lower level features 2 large bedrooms, a versatile den (ideal for a home office or third bedroom), a full bathroom, and its own brand-new kitchen and laundry appliances. Whether you need space for extended family, a private area for a nanny, or want to rent it out, this level brings huge value. Here's the game-changer: the lower unit can rent for approximately $2,700 per month significantly reducing your monthly mortgage payments and helping you build long-term financial security. With a carport and parking for up to 10 vehicles, plus a location close to schools, transit, parks, and shopping, this home is ideal for families, multi-generational living, or anyone looking for smart, flexible living with real financial benefits. (id:61852)
Property Details
| MLS® Number | X12177439 |
| Property Type | Multi-family |
| Community Name | Riverside Park |
| ParkingSpaceTotal | 10 |
Building
| BathroomTotal | 2 |
| BedroomsAboveGround | 3 |
| BedroomsBelowGround | 2 |
| BedroomsTotal | 5 |
| Appliances | Dishwasher, Dryer, Water Heater, Microwave, Hood Fan, Stove, Washer, Refrigerator |
| ArchitecturalStyle | Bungalow |
| BasementFeatures | Apartment In Basement, Separate Entrance |
| BasementType | N/a |
| CoolingType | Central Air Conditioning |
| ExteriorFinish | Brick Facing |
| FlooringType | Hardwood, Tile, Laminate |
| FoundationType | Concrete |
| HeatingFuel | Natural Gas |
| HeatingType | Forced Air |
| StoriesTotal | 1 |
| SizeInterior | 700 - 1100 Sqft |
| Type | Duplex |
| UtilityWater | Municipal Water |
Parking
| Carport | |
| No Garage |
Land
| Acreage | No |
| Sewer | Sanitary Sewer |
| SizeDepth | 59 Ft |
| SizeFrontage | 100 Ft |
| SizeIrregular | 100 X 59 Ft |
| SizeTotalText | 100 X 59 Ft |
Rooms
| Level | Type | Length | Width | Dimensions |
|---|---|---|---|---|
| Lower Level | Living Room | 3.56 m | 2.9 m | 3.56 m x 2.9 m |
| Lower Level | Kitchen | 3.56 m | 3.4 m | 3.56 m x 3.4 m |
| Lower Level | Primary Bedroom | 3.53 m | 3.07 m | 3.53 m x 3.07 m |
| Lower Level | Bedroom 2 | 3.53 m | 2.84 m | 3.53 m x 2.84 m |
| Lower Level | Den | 3.53 m | 2.39 m | 3.53 m x 2.39 m |
| Main Level | Living Room | 3.38 m | 5.84 m | 3.38 m x 5.84 m |
| Main Level | Kitchen | 3.99 m | 3.45 m | 3.99 m x 3.45 m |
| Main Level | Primary Bedroom | 3.38 m | 3.53 m | 3.38 m x 3.53 m |
| Main Level | Bedroom 2 | 4.01 m | 3.53 m | 4.01 m x 3.53 m |
| Main Level | Bedroom 3 | 3.25 m | 2.82 m | 3.25 m x 2.82 m |
Interested?
Contact us for more information
Mina George Sucar
Broker
2520 Eglinton Ave West #207b
Mississauga, Ontario L5M 0Y4


















