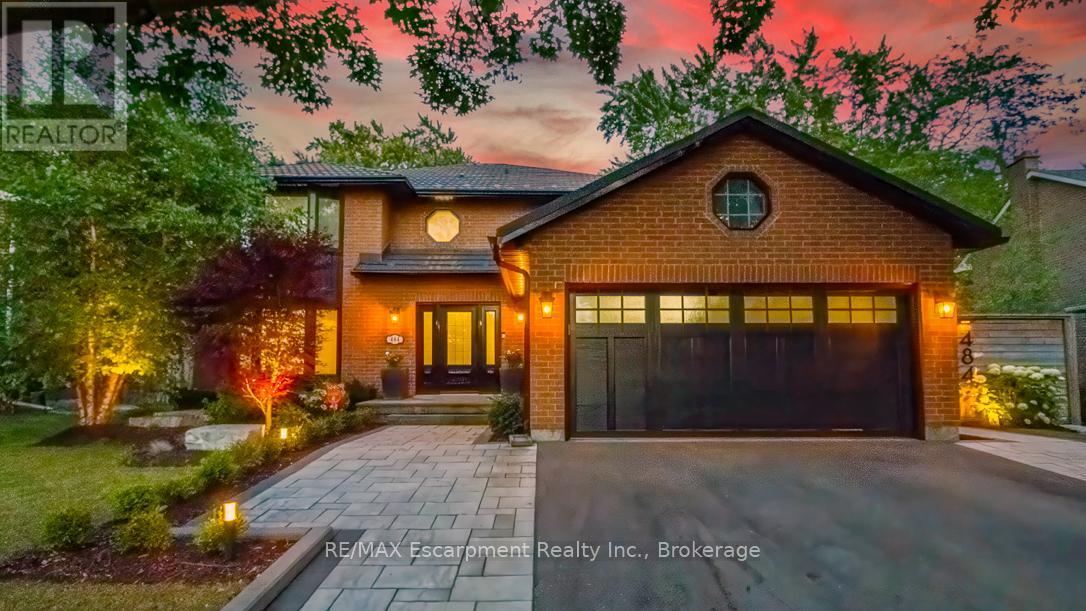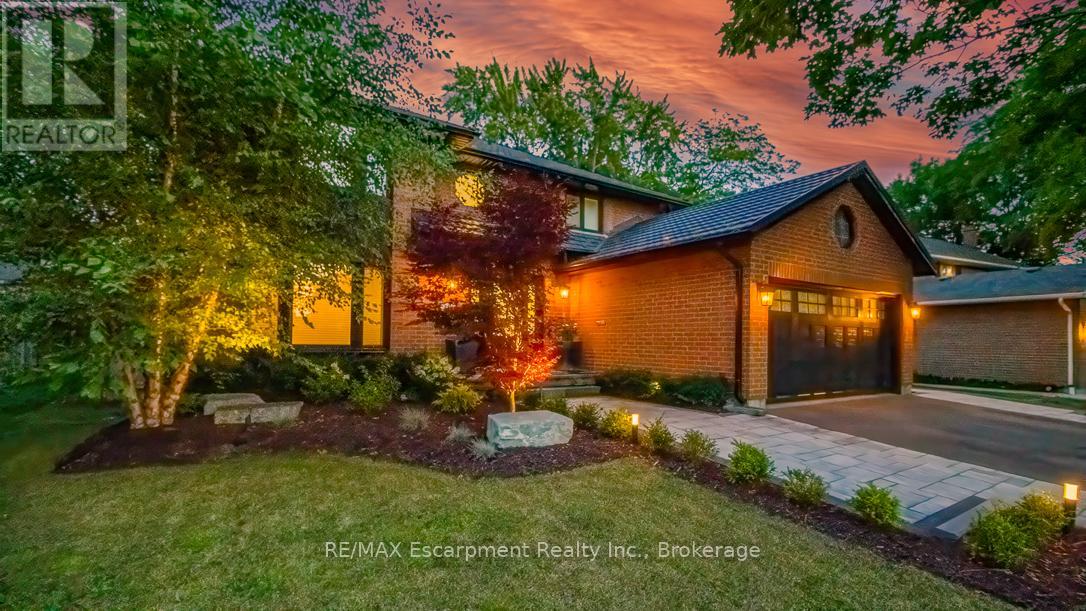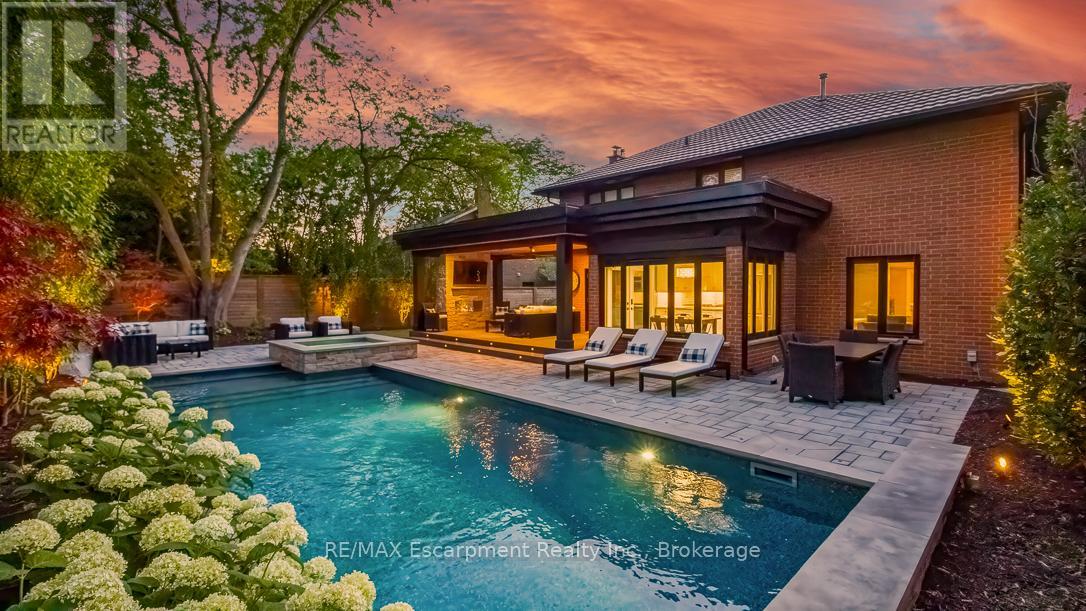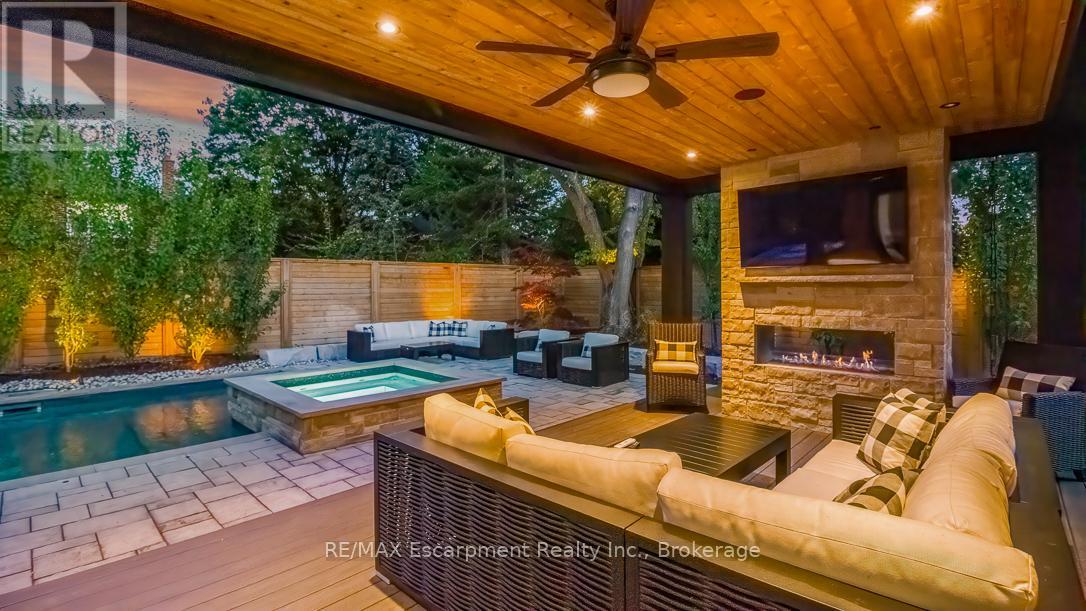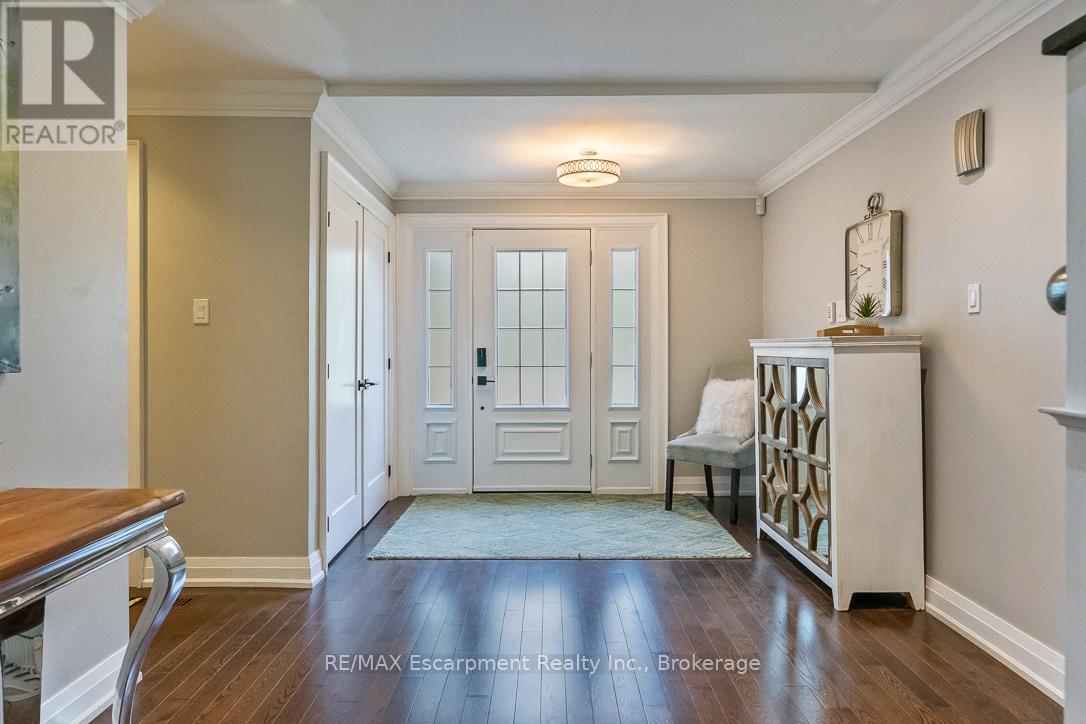484 Aspen Forest Drive Oakville, Ontario L6J 6H7
$2,648,000
Welcome to beautiful 484 Aspen Forest Drive. This elegant 4+1 bedroom, 4 bathroom executive home has been meticulously updated top to bottom, and sits on a professionally landscaped lot in Oakville's prestigious Ford Eastlake neighborhood. The highlight of this home is the spectacular private backyard - your own slice of paradise featuring a saltwater pool alongside a covered lifetime deck with gas fireplace and outdoor TV, perfect for entertaining. The integrated hot tub, professional landscaping and inground irrigation, add the perfect finishing touch to this outdoor sanctuary. Step inside to discover a warm and inviting space, featuring an updated eat-in kitchen, that opens directly to your backyard paradise. Spacious dining and living areas, plus a main floor laundry room and walk-in access from the garage complete this level. Upstairs, the spacious primary bedroom suite includes a luxuriously renovated spa-like ensuite, three additional bedrooms and a beautifully updated main bathroom. The finished lower level adds incredible versatility with a sizable recreation room, 4 pc bath, and large bonus room - perfect as home office, fitness space, or fifth bedroom. Located in the coveted Ford Eastlake community, you'll enjoy proximity to top-ranked schools, beautiful parks and ravine trails, convenient transit connections, and access to Oakville's premium downtown shopping area. From the stunning backyard oasis to comprehensive interior updates on every level, this move-in ready gem delivers style, functionality, and prime location ready for you to make your own dreams come true and create lasting memories from day one. (id:61852)
Property Details
| MLS® Number | W12325811 |
| Property Type | Single Family |
| Community Name | 1006 - FD Ford |
| AmenitiesNearBy | Park, Public Transit, Schools |
| CommunityFeatures | School Bus |
| EquipmentType | Water Heater |
| Features | Level Lot, Flat Site, Carpet Free, Gazebo |
| ParkingSpaceTotal | 4 |
| PoolFeatures | Salt Water Pool |
| PoolType | Inground Pool |
| RentalEquipmentType | Water Heater |
| Structure | Deck |
| ViewType | View |
Building
| BathroomTotal | 4 |
| BedroomsAboveGround | 4 |
| BedroomsBelowGround | 1 |
| BedroomsTotal | 5 |
| Age | 31 To 50 Years |
| Amenities | Fireplace(s) |
| Appliances | Garage Door Opener Remote(s), Water Heater, Dishwasher, Dryer, Stove, Washer, Window Coverings, Refrigerator |
| BasementDevelopment | Finished |
| BasementType | Full (finished) |
| ConstructionStyleAttachment | Detached |
| CoolingType | Central Air Conditioning |
| ExteriorFinish | Brick |
| FireplacePresent | Yes |
| FireplaceTotal | 1 |
| FoundationType | Unknown |
| HalfBathTotal | 1 |
| HeatingFuel | Natural Gas |
| HeatingType | Forced Air |
| StoriesTotal | 2 |
| SizeInterior | 2500 - 3000 Sqft |
| Type | House |
| UtilityWater | Municipal Water |
Parking
| Attached Garage | |
| Garage |
Land
| Acreage | No |
| LandAmenities | Park, Public Transit, Schools |
| LandscapeFeatures | Landscaped, Lawn Sprinkler |
| Sewer | Sanitary Sewer |
| SizeDepth | 120 Ft |
| SizeFrontage | 57 Ft ,1 In |
| SizeIrregular | 57.1 X 120 Ft ; 123.99ft X 57.16ft X 120.13ft X 78.40ft |
| SizeTotalText | 57.1 X 120 Ft ; 123.99ft X 57.16ft X 120.13ft X 78.40ft|under 1/2 Acre |
| ZoningDescription | Rl3-0 |
Rooms
| Level | Type | Length | Width | Dimensions |
|---|---|---|---|---|
| Lower Level | Recreational, Games Room | 7.85 m | 6.35 m | 7.85 m x 6.35 m |
| Lower Level | Bathroom | 3 m | 2.84 m | 3 m x 2.84 m |
| Lower Level | Bedroom | 7.52 m | 3.53 m | 7.52 m x 3.53 m |
| Lower Level | Other | 7.04 m | 2.24 m | 7.04 m x 2.24 m |
| Main Level | Foyer | 5.92 m | 3.12 m | 5.92 m x 3.12 m |
| Main Level | Bathroom | 2.01 m | 1.42 m | 2.01 m x 1.42 m |
| Main Level | Living Room | 4.62 m | 3.63 m | 4.62 m x 3.63 m |
| Main Level | Dining Room | 5.84 m | 3.63 m | 5.84 m x 3.63 m |
| Main Level | Kitchen | 3.58 m | 3.28 m | 3.58 m x 3.28 m |
| Main Level | Eating Area | 3.28 m | 2.39 m | 3.28 m x 2.39 m |
| Main Level | Family Room | 5.08 m | 3.66 m | 5.08 m x 3.66 m |
| Main Level | Laundry Room | 3.05 m | 2.34 m | 3.05 m x 2.34 m |
| Upper Level | Bedroom | 3.89 m | 3.61 m | 3.89 m x 3.61 m |
| Upper Level | Bedroom | 4.04 m | 3.68 m | 4.04 m x 3.68 m |
| Upper Level | Bedroom | 3.25 m | 3.05 m | 3.25 m x 3.05 m |
| Upper Level | Bathroom | 3.38 m | 1.78 m | 3.38 m x 1.78 m |
| Upper Level | Primary Bedroom | 5.41 m | 3.71 m | 5.41 m x 3.71 m |
| Upper Level | Bathroom | 3.73 m | 3.61 m | 3.73 m x 3.61 m |
https://www.realtor.ca/real-estate/28692578/484-aspen-forest-drive-oakville-fd-ford-1006-fd-ford
Interested?
Contact us for more information
Alex Irish
Salesperson
1320 Cornwall Rd - Unit 103b
Oakville, Ontario L6J 7W5
Matthew Regan
Broker
103b - 1320 Cornwall Road
Oakville, Ontario L6J 7W5
