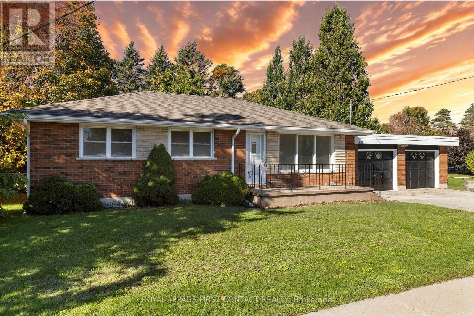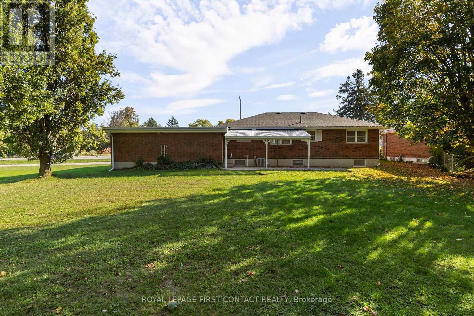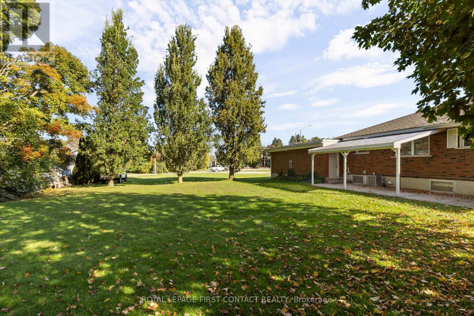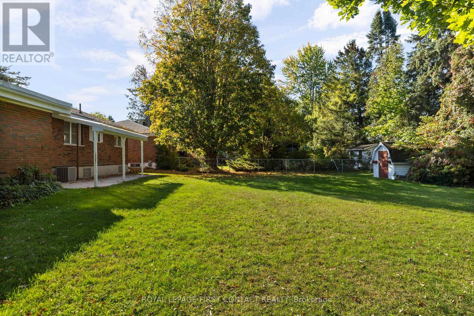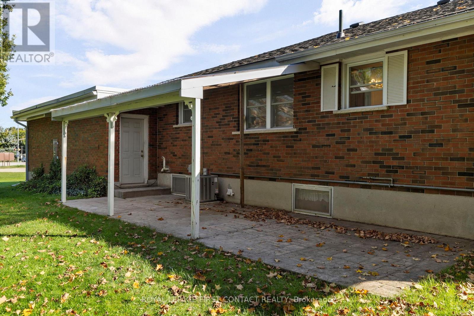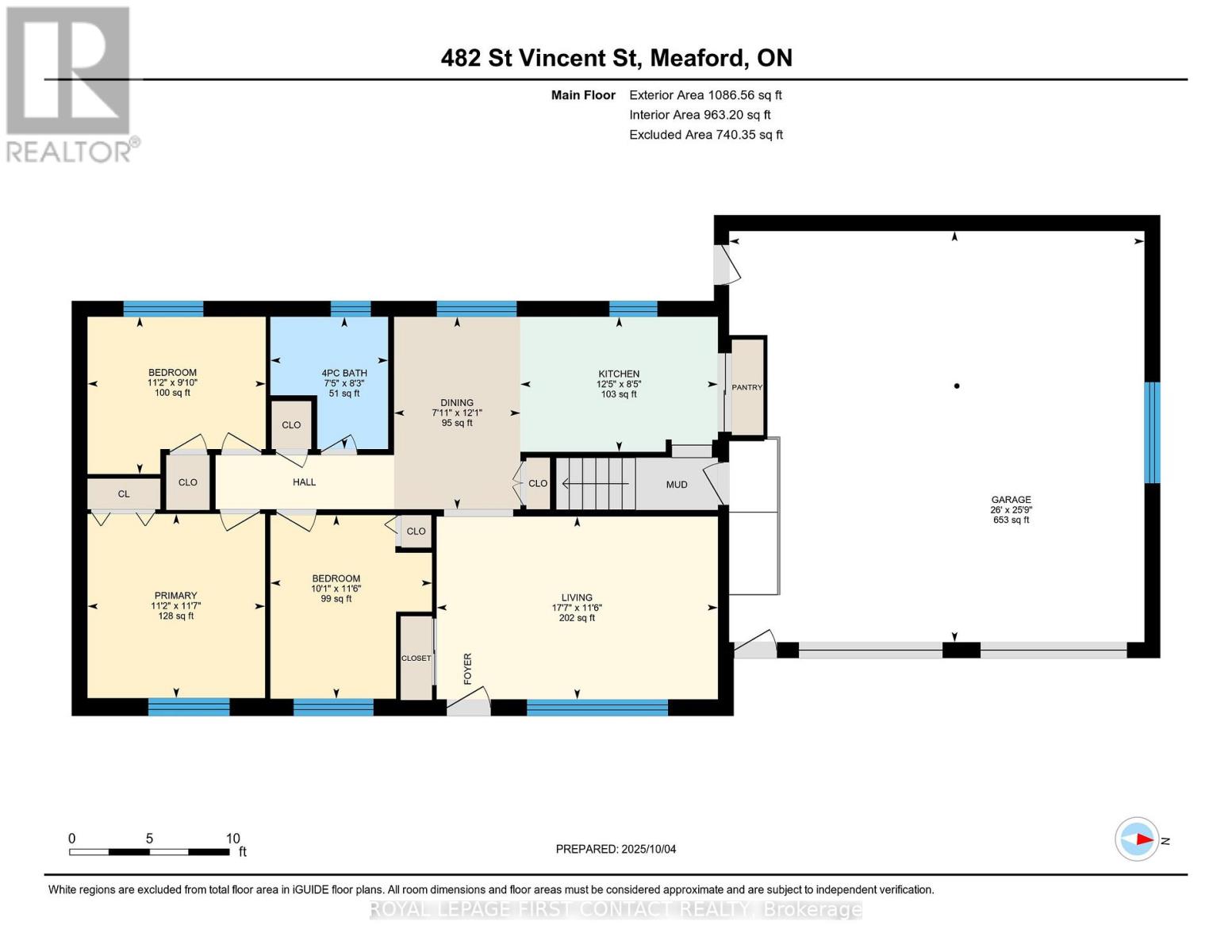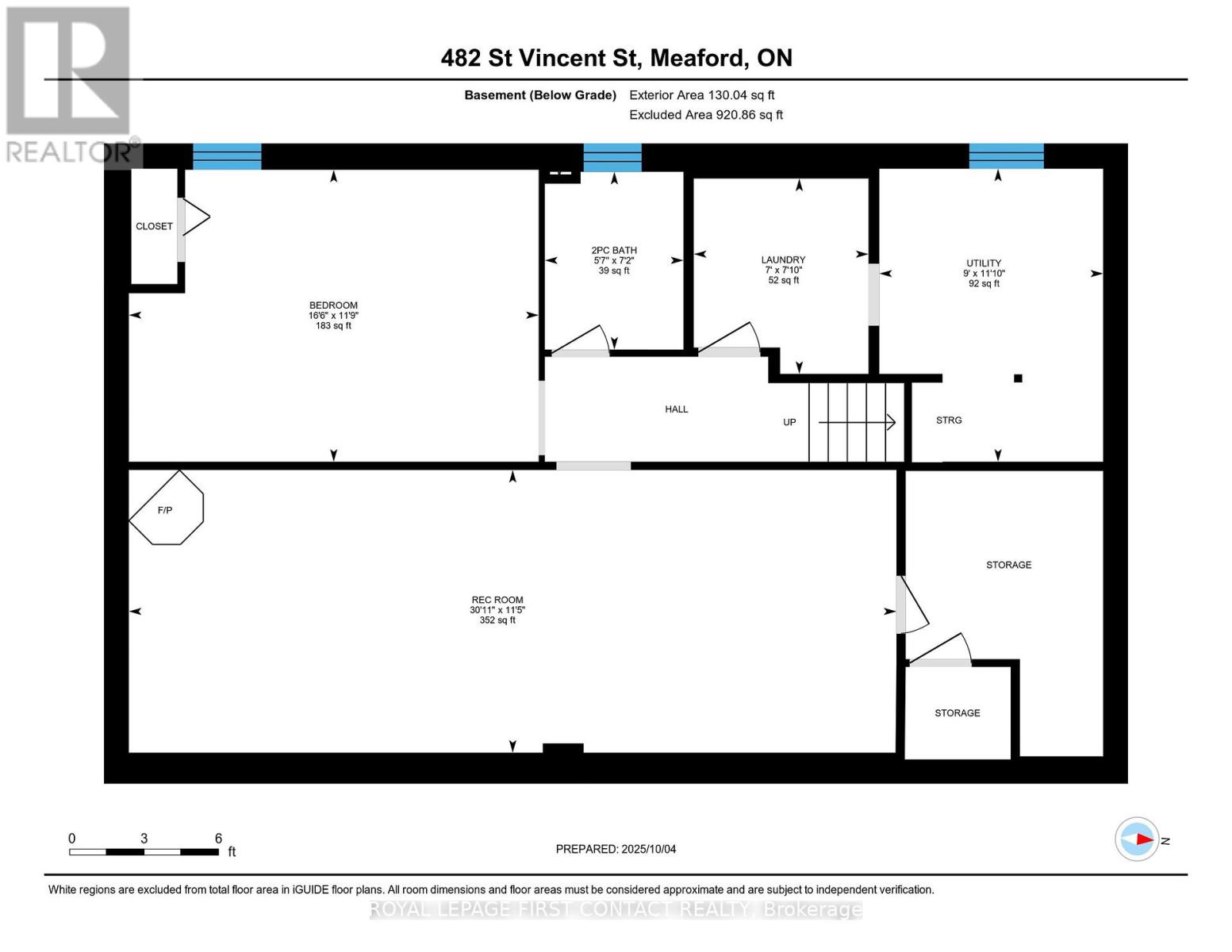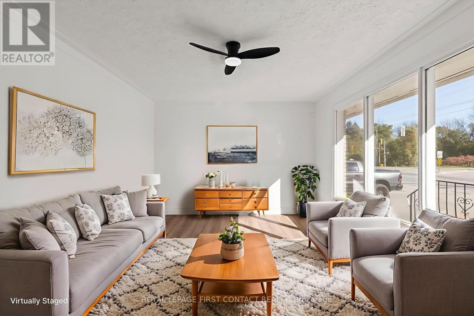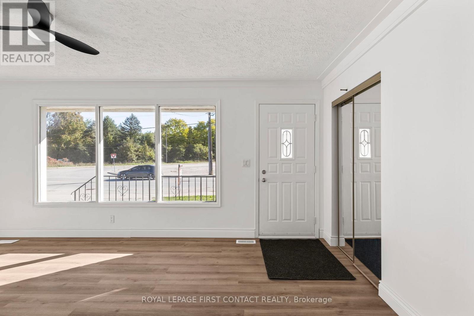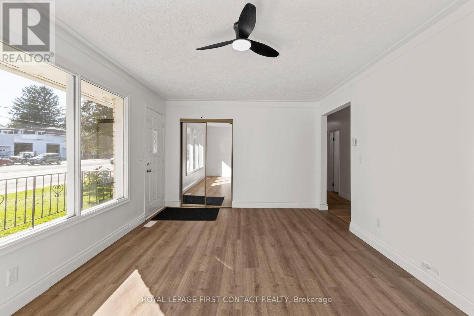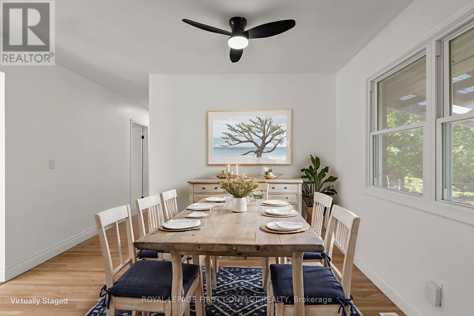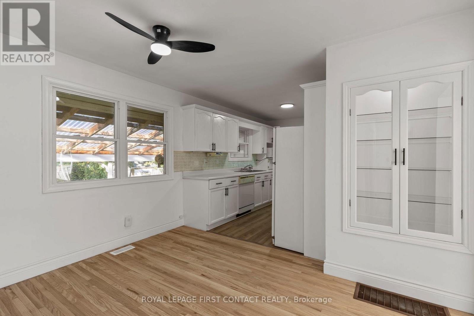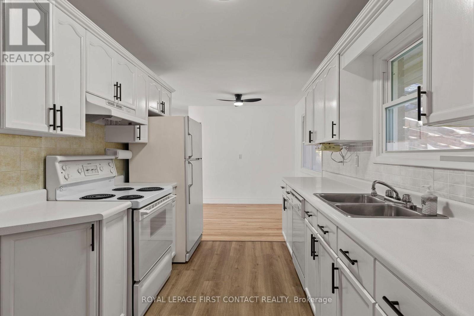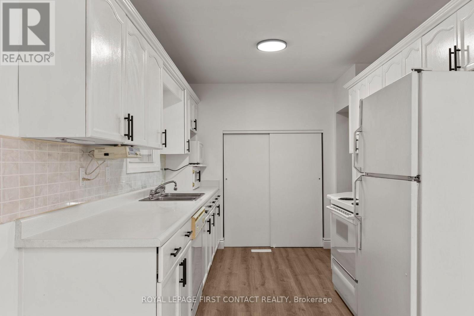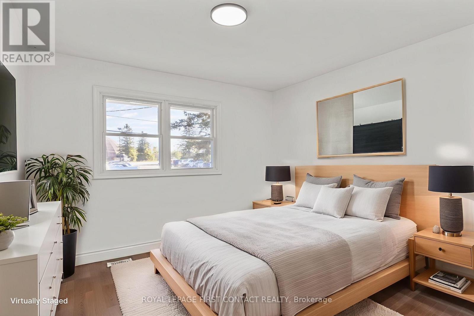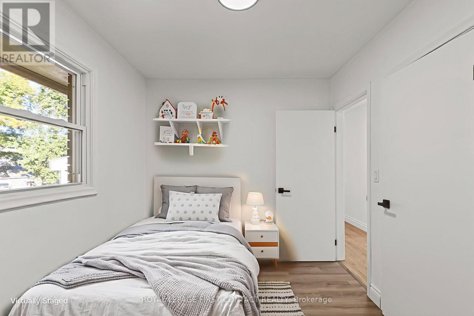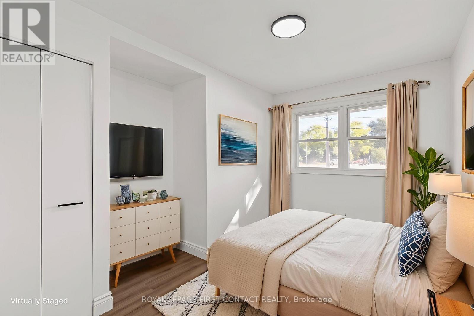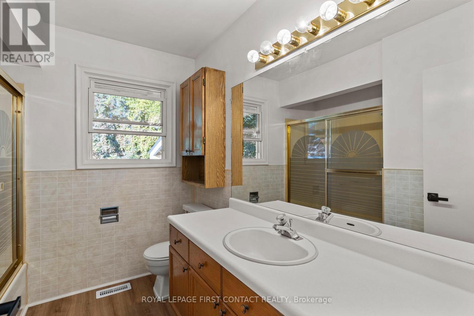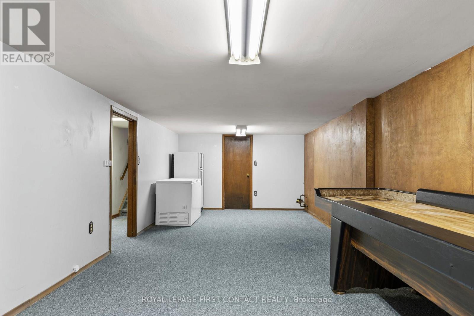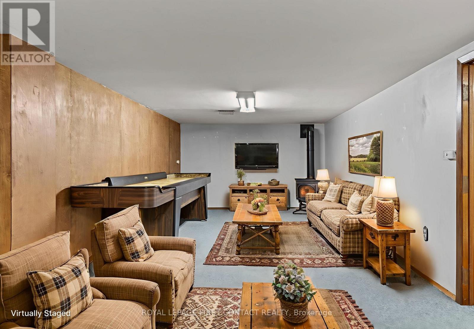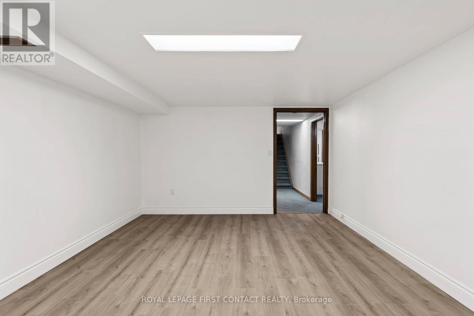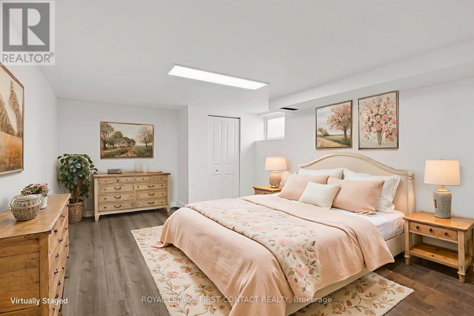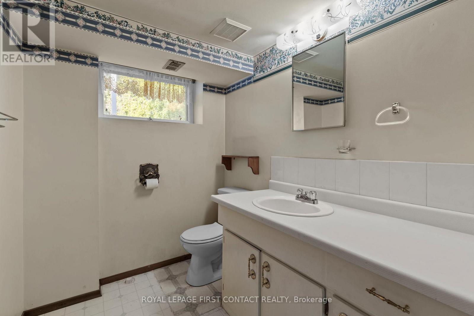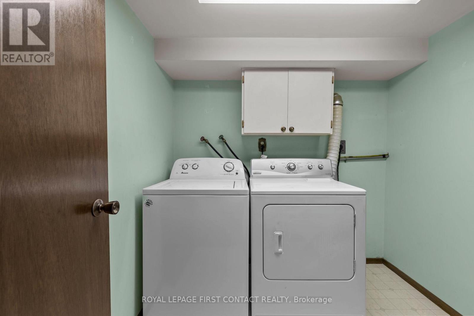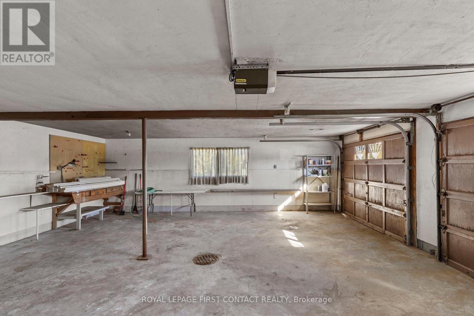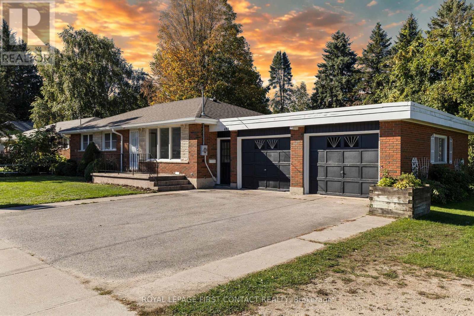482 St. Vincent Street S Meaford, Ontario N4L 1C6
$500,000
Incredible duplex potential! This all-brick bungalow delivers unbeatable value with immediate highway access and walking distance to both schools and shopping. Inside, enjoy a sun-filled living room, bright dining room with refinished hardwood, and recent updates throughout: new laminate floors, light fixtures, ceiling fans, paint, and a renovated basement bedroom. The basement offers excellent in-law potential with its own ramped entrance, separate bathroom, spacious bedroom, and a huge rec room. The oversized double garage is a handyman's dream with a workbench, multiple access points, and ample storage. Outside, the flat, tree-lined backyard features a concrete patio including a gas line hook up, perfect for BBQs and plenty of gardening space. Major updates: furnace (2019), AC (2019), roof (2020). Don't wait, this one wont last! (id:61852)
Property Details
| MLS® Number | X12482899 |
| Property Type | Single Family |
| Community Name | Meaford |
| AmenitiesNearBy | Hospital, Park, Place Of Worship, Schools |
| EquipmentType | None |
| Features | Wooded Area, Irregular Lot Size, Wheelchair Access |
| ParkingSpaceTotal | 5 |
| RentalEquipmentType | None |
| Structure | Shed |
Building
| BathroomTotal | 2 |
| BedroomsAboveGround | 3 |
| BedroomsBelowGround | 1 |
| BedroomsTotal | 4 |
| Age | 51 To 99 Years |
| Amenities | Fireplace(s) |
| Appliances | Garage Door Opener Remote(s), Water Heater, Dishwasher, Dryer, Freezer, Microwave, Stove, Washer, Refrigerator |
| ArchitecturalStyle | Bungalow |
| BasementType | Full |
| ConstructionStyleAttachment | Detached |
| CoolingType | Central Air Conditioning |
| ExteriorFinish | Brick, Vinyl Siding |
| FireplacePresent | Yes |
| FireplaceTotal | 1 |
| FlooringType | Laminate, Hardwood |
| FoundationType | Block |
| HalfBathTotal | 1 |
| HeatingFuel | Natural Gas |
| HeatingType | Forced Air |
| StoriesTotal | 1 |
| SizeInterior | 700 - 1100 Sqft |
| Type | House |
| UtilityWater | Municipal Water |
Parking
| Attached Garage | |
| Garage |
Land
| Acreage | No |
| LandAmenities | Hospital, Park, Place Of Worship, Schools |
| Sewer | Sanitary Sewer |
| SizeIrregular | 80.8 X 119.8 Acre |
| SizeTotalText | 80.8 X 119.8 Acre |
| ZoningDescription | R2 |
Rooms
| Level | Type | Length | Width | Dimensions |
|---|---|---|---|---|
| Basement | Utility Room | 3.6 m | 2.75 m | 3.6 m x 2.75 m |
| Basement | Laundry Room | 2.4 m | 2.15 m | 2.4 m x 2.15 m |
| Basement | Cold Room | 2.4 m | 2.3 m | 2.4 m x 2.3 m |
| Basement | Foyer | 1.8 m | 2.7 m | 1.8 m x 2.7 m |
| Basement | Bedroom 4 | 3.59 m | 5.04 m | 3.59 m x 5.04 m |
| Basement | Family Room | 3.47 m | 9.43 m | 3.47 m x 9.43 m |
| Main Level | Living Room | 3.49 m | 5.37 m | 3.49 m x 5.37 m |
| Main Level | Kitchen | 2.58 m | 3.77 m | 2.58 m x 3.77 m |
| Main Level | Dining Room | 3.68 m | 2.41 m | 3.68 m x 2.41 m |
| Main Level | Primary Bedroom | 3.52 m | 3.39 m | 3.52 m x 3.39 m |
| Main Level | Bedroom 2 | 3.51 m | 3.09 m | 3.51 m x 3.09 m |
| Main Level | Bedroom 3 | 3 m | 3.4 m | 3 m x 3.4 m |
| Main Level | Foyer | 3.4 m | 1 m | 3.4 m x 1 m |
Utilities
| Cable | Installed |
| Electricity | Installed |
| Sewer | Installed |
https://www.realtor.ca/real-estate/29034058/482-st-vincent-street-s-meaford-meaford
Interested?
Contact us for more information
Spencer Kendall
Salesperson
299 Lakeshore Drive #100, 100142 &100423
Barrie, Ontario L4N 7Y9
