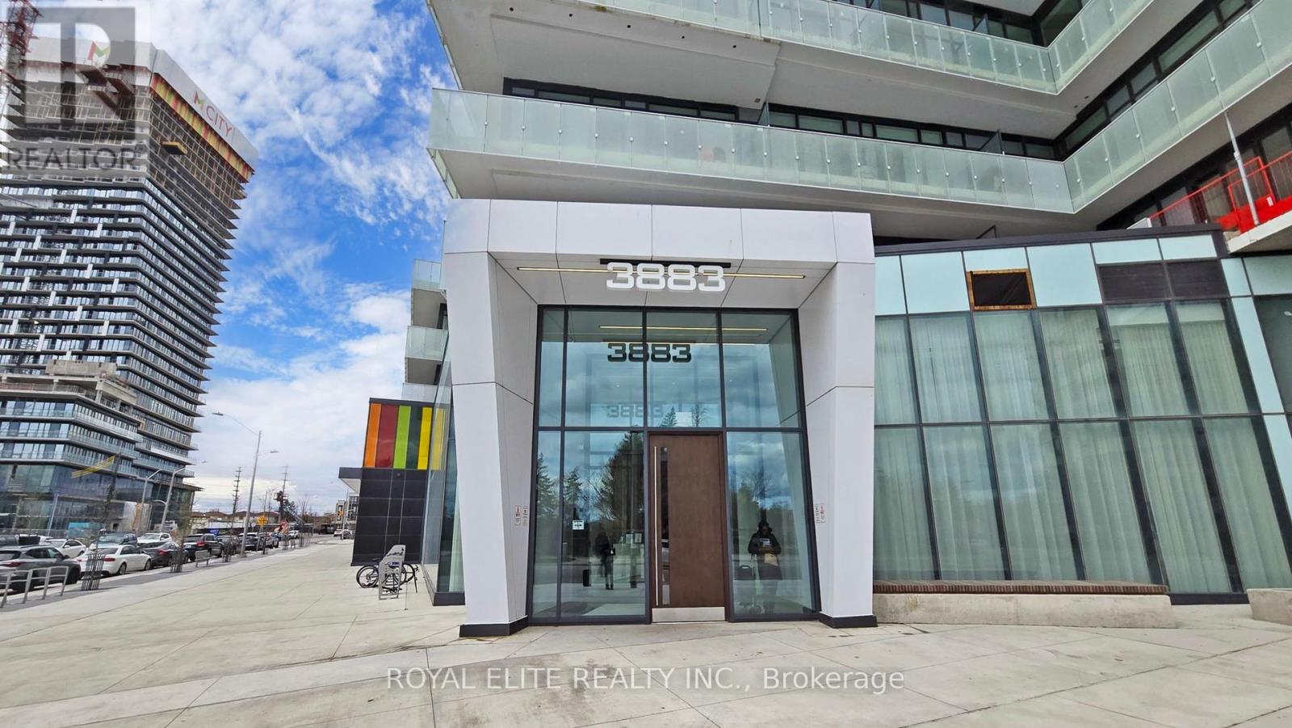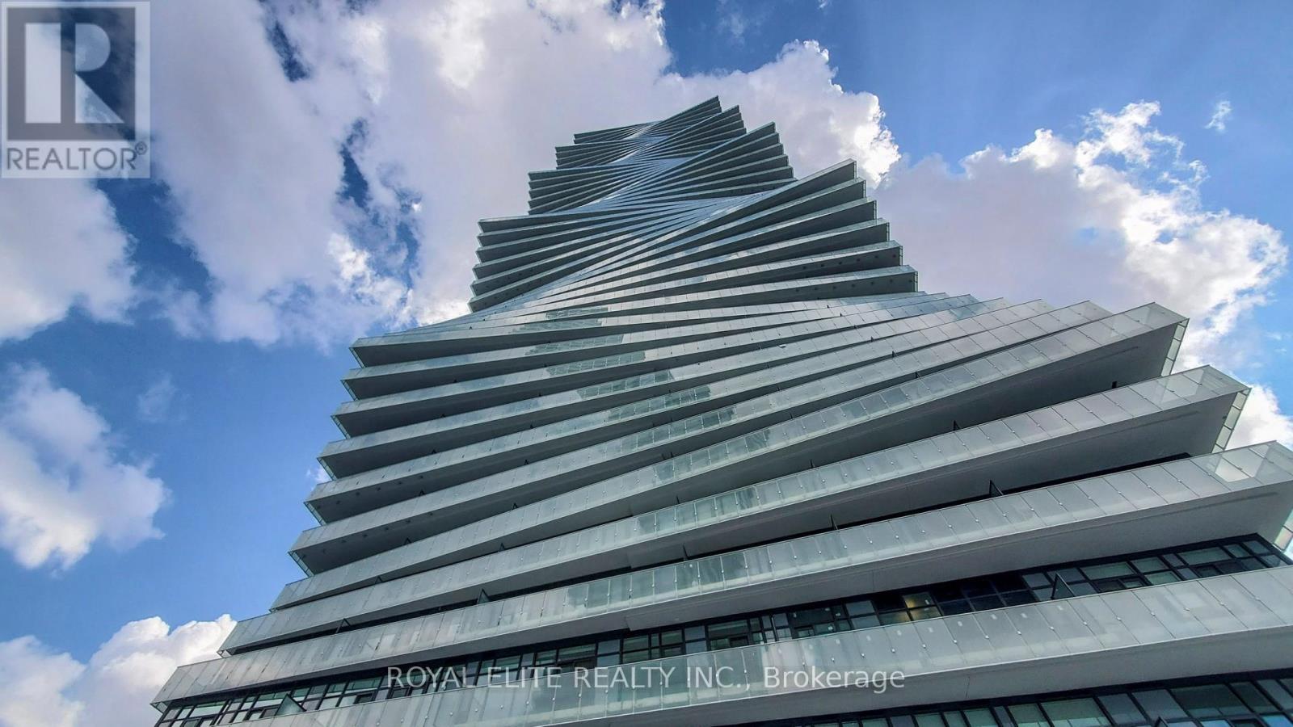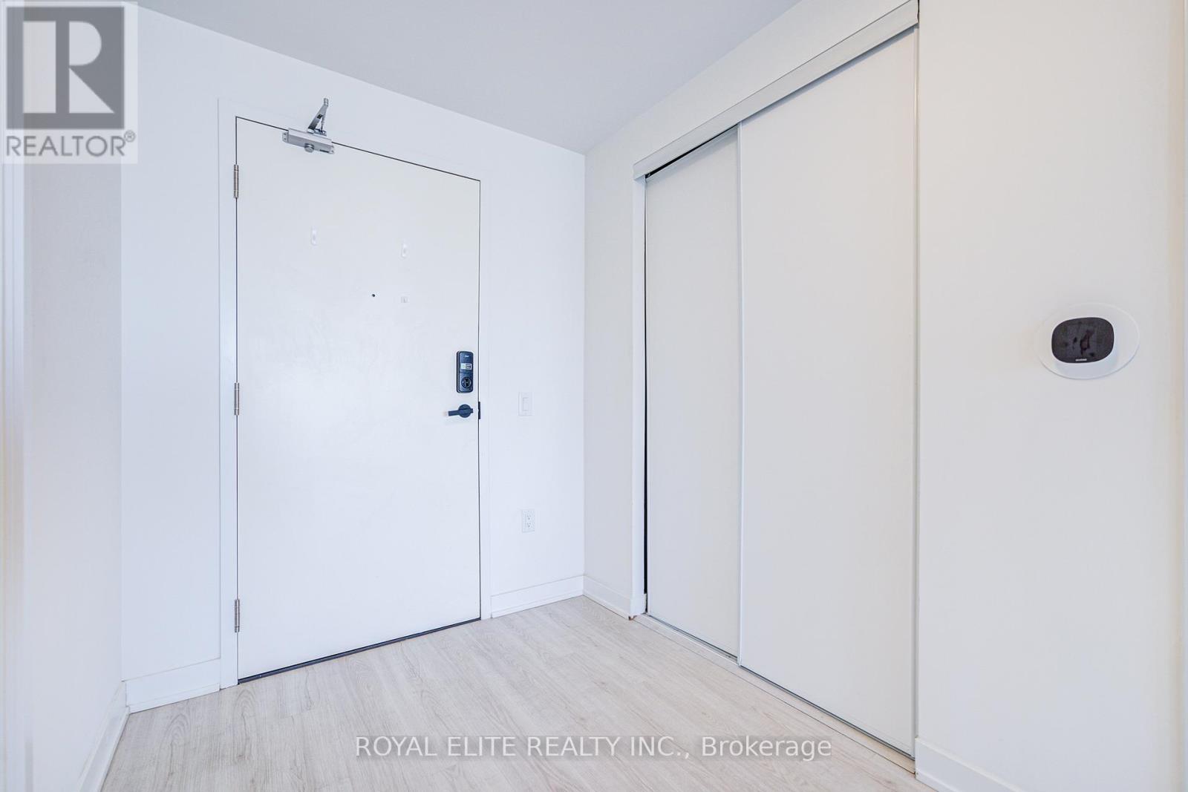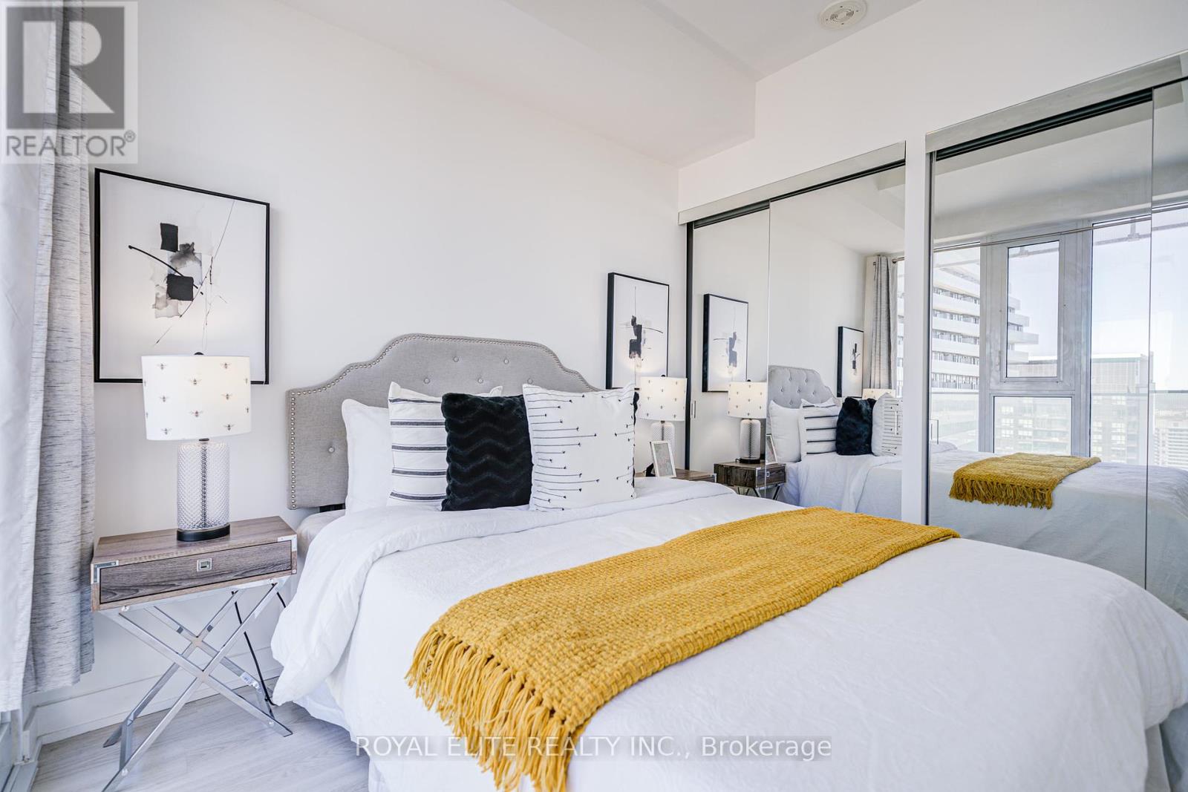4811 - 3883 Quartz Road Mississauga, Ontario L5B 0M4
$478,000Maintenance, Common Area Maintenance, Insurance
$452.17 Monthly
Maintenance, Common Area Maintenance, Insurance
$452.17 MonthlyWelcome To M City 2 In The Heart Of Mississaugas City Centre. This Bright And Spacious 1+Den Suite Features 9-Ft Smooth Ceilings, Floor-To-Ceiling Windows, And Wide-Plank Laminate Flooring Throughout. Functional Layout With A Sliding Door-Enclosed Den That Can Serve As A Second Bedroom. The Sleek Modern Kitchen Offers Quartz Countertops, Ceramic Tile Backsplash, And Built-In Appliances. Enjoy Unobstructed City Skyline Views From The Expansive Balcony. Exceptional Amenities Include A State-Of-The-Art Gym, Outdoor Pool, Skating Rink, Business Centre, Party Room, And Rooftop Garden With BBQ. Steps To Square One, Sheridan College, Celebration Square, Transit, And More. Quick Access To Hwy 403, 401, And QEW. Live Or Invest In One Of Mississaugas Most Vibrant Neighbourhoods. A Must-See! (id:61852)
Property Details
| MLS® Number | W12177137 |
| Property Type | Single Family |
| Community Name | City Centre |
| AmenitiesNearBy | Park, Public Transit, Place Of Worship |
| CommunityFeatures | Pet Restrictions, Community Centre |
| Features | Balcony, Carpet Free, In Suite Laundry |
| PoolType | Outdoor Pool |
| ViewType | View, City View |
Building
| BathroomTotal | 1 |
| BedroomsAboveGround | 1 |
| BedroomsBelowGround | 1 |
| BedroomsTotal | 2 |
| Age | New Building |
| Amenities | Security/concierge, Recreation Centre, Exercise Centre, Party Room |
| Appliances | Dishwasher, Dryer, Microwave, Oven, Stove, Washer, Window Coverings, Refrigerator |
| CoolingType | Central Air Conditioning |
| ExteriorFinish | Concrete |
| FlooringType | Laminate |
| HeatingFuel | Natural Gas |
| HeatingType | Forced Air |
| SizeInterior | 600 - 699 Sqft |
| Type | Apartment |
Parking
| Underground | |
| No Garage |
Land
| Acreage | No |
| LandAmenities | Park, Public Transit, Place Of Worship |
Rooms
| Level | Type | Length | Width | Dimensions |
|---|---|---|---|---|
| Main Level | Living Room | 9.68 m | 2.79 m | 9.68 m x 2.79 m |
| Main Level | Dining Room | 9.68 m | 2.79 m | 9.68 m x 2.79 m |
| Main Level | Kitchen | 9.68 m | 2.79 m | 9.68 m x 2.79 m |
| Main Level | Primary Bedroom | 3.35 m | 2.62 m | 3.35 m x 2.62 m |
| Main Level | Den | 2.77 m | 1.88 m | 2.77 m x 1.88 m |
Interested?
Contact us for more information
Tony Song
Broker
7030 Woodbine Ave #908
Markham, Ontario L3R 4G8


















































