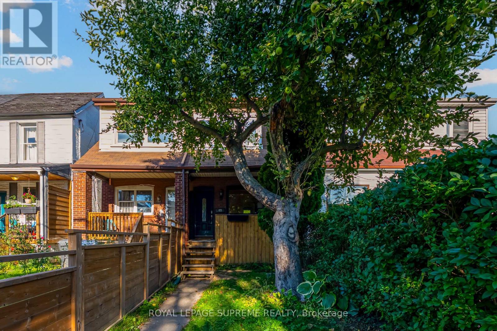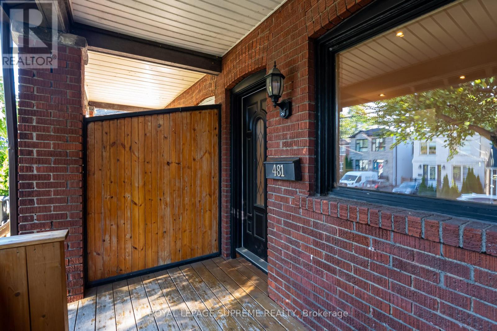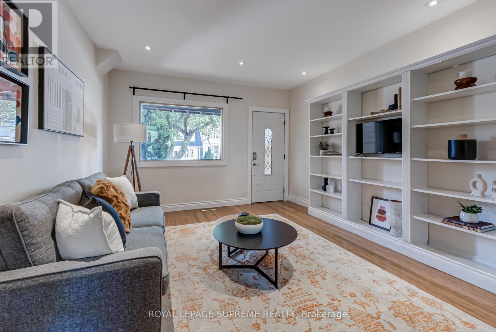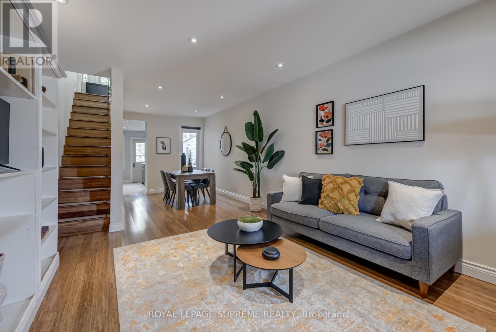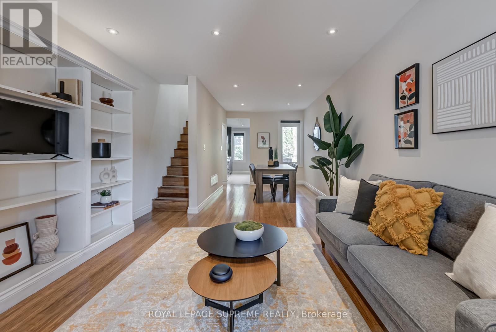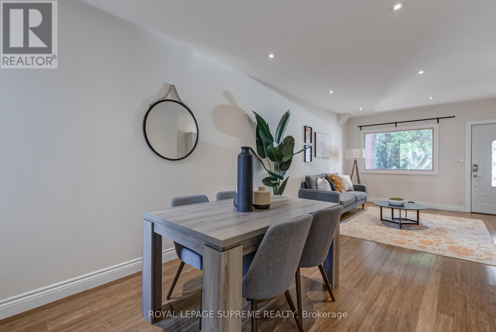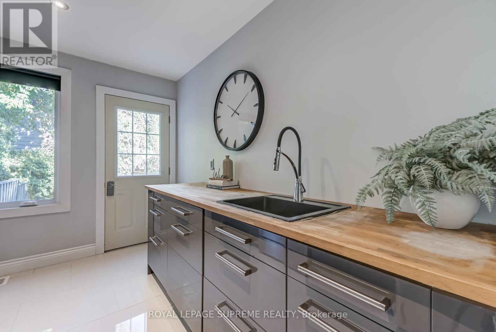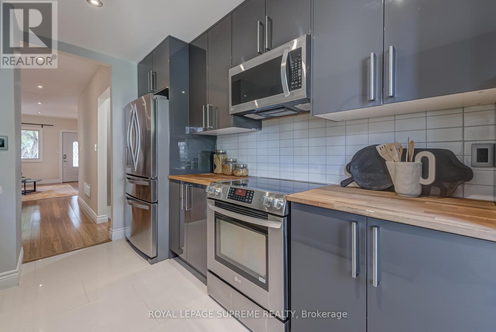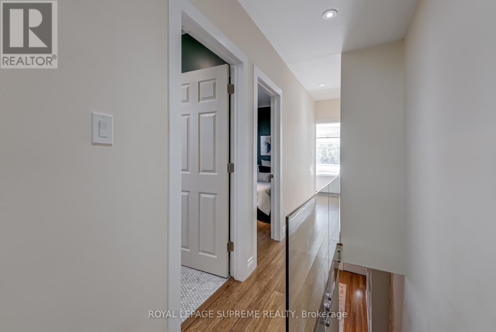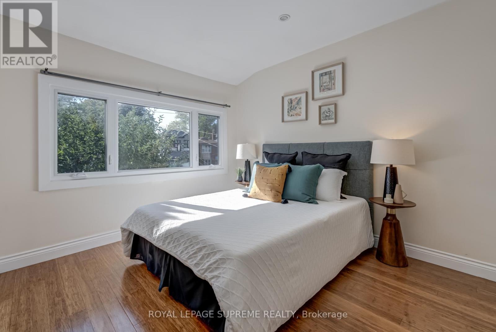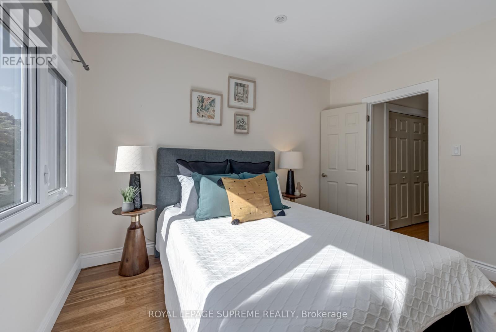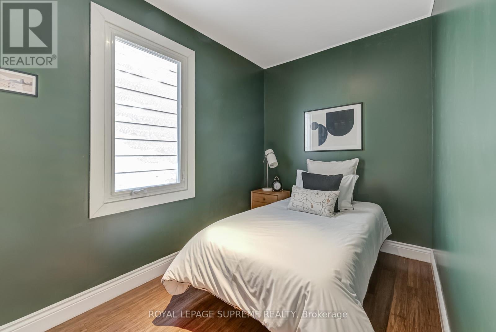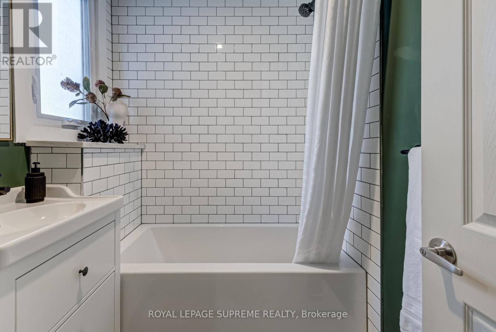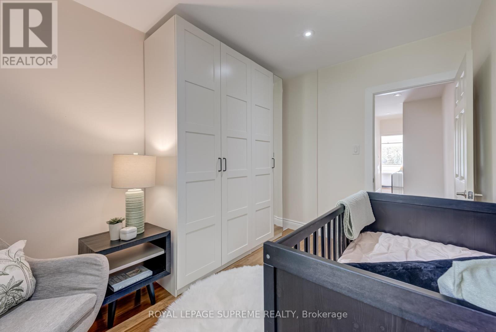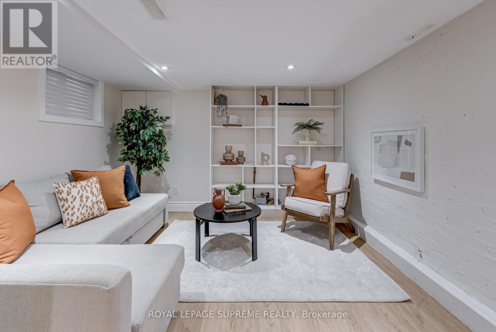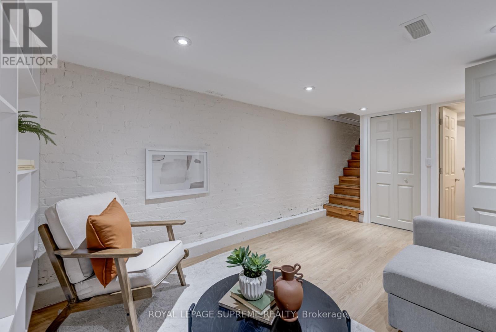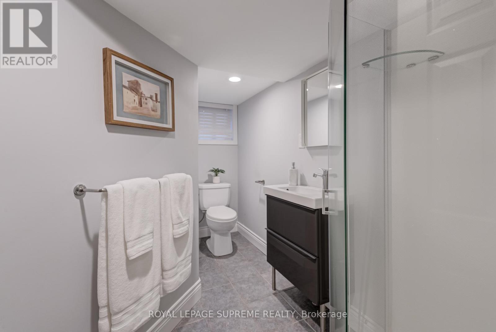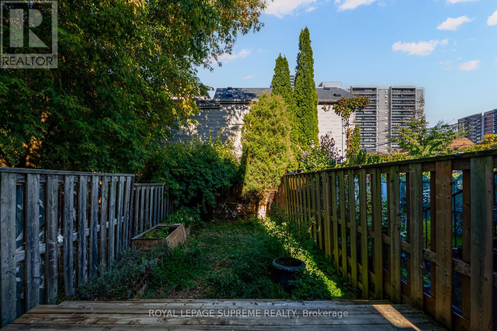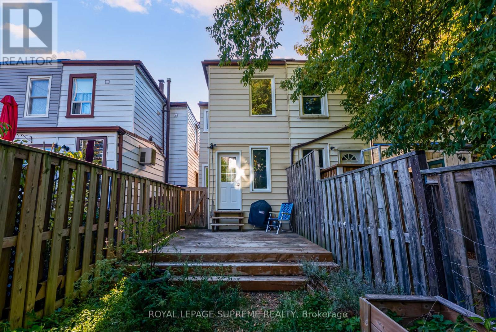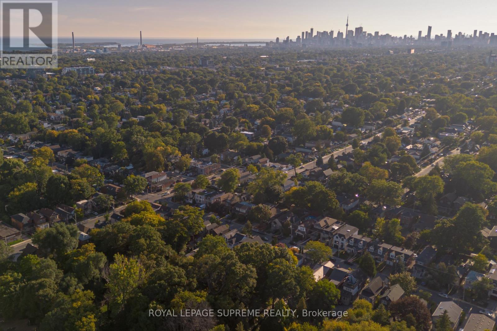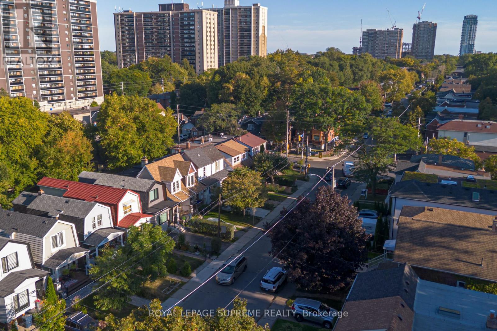481 Main Street Toronto, Ontario M4C 4Y3
$950,000
Don't let the street name fool you - this is a quiet road and charming and well-maintained property located in the vibrant neighbourhood of East York. Featuring a spacious layout with 3 bedrooms and 2 bathrooms, this home offers a comfortable living space perfect for families or professionals. The property boasts modern updates such as bamboo flooring, closet organizers, updated plumbing throughout and an upgraded kitchen with stainless steel appliances. Second floor bathroom recently renovated with a deep soak bathtub. Finished basement provides a great recreational space or a space for friends to stay overnight with their own washroom. Enjoy outdoor living with a large deck and garden space, and take advantage of its prime location near amenities, public transit, and popular neighbourhoods. Subway station is an 8 min walk and the Go train station is approx 12 min walk, making commuting easy! Fantastic trails through Taylor Creek begin just around the corner. Be sure to have an apple from the beautiful apple tree out front that has provided fruit for many many years! Great opportunity to get into the market for a great price with offers anytime! (id:61852)
Property Details
| MLS® Number | E12410668 |
| Property Type | Single Family |
| Neigbourhood | East York |
| Community Name | Woodbine-Lumsden |
| EquipmentType | Water Heater |
| Features | Carpet Free |
| RentalEquipmentType | Water Heater |
Building
| BathroomTotal | 2 |
| BedroomsAboveGround | 3 |
| BedroomsTotal | 3 |
| Appliances | Dishwasher, Dryer, Stove, Washer, Refrigerator |
| BasementDevelopment | Finished |
| BasementType | N/a (finished) |
| ConstructionStyleAttachment | Semi-detached |
| CoolingType | Central Air Conditioning |
| ExteriorFinish | Aluminum Siding, Brick |
| FlooringType | Hardwood, Laminate |
| FoundationType | Brick |
| HeatingFuel | Natural Gas |
| HeatingType | Forced Air |
| StoriesTotal | 2 |
| SizeInterior | 700 - 1100 Sqft |
| Type | House |
| UtilityWater | Municipal Water |
Parking
| No Garage |
Land
| Acreage | No |
| Sewer | Sanitary Sewer |
| SizeDepth | 97 Ft ,9 In |
| SizeFrontage | 13 Ft ,9 In |
| SizeIrregular | 13.8 X 97.8 Ft |
| SizeTotalText | 13.8 X 97.8 Ft |
Rooms
| Level | Type | Length | Width | Dimensions |
|---|---|---|---|---|
| Second Level | Primary Bedroom | 3.63 m | 3.6 m | 3.63 m x 3.6 m |
| Second Level | Bedroom 2 | 3.63 m | 2.56 m | 3.63 m x 2.56 m |
| Second Level | Bedroom 3 | 3.35 m | 2.07 m | 3.35 m x 2.07 m |
| Basement | Recreational, Games Room | 4.62 m | 3.43 m | 4.62 m x 3.43 m |
| Main Level | Living Room | 8 m | 3.63 m | 8 m x 3.63 m |
| Main Level | Dining Room | 8 m | 3.63 m | 8 m x 3.63 m |
| Main Level | Kitchen | 3.75 m | 2.6 m | 3.75 m x 2.6 m |
Interested?
Contact us for more information
Jody Kathryn Mcdonnell
Broker
110 Weston Rd
Toronto, Ontario M6N 0A6
