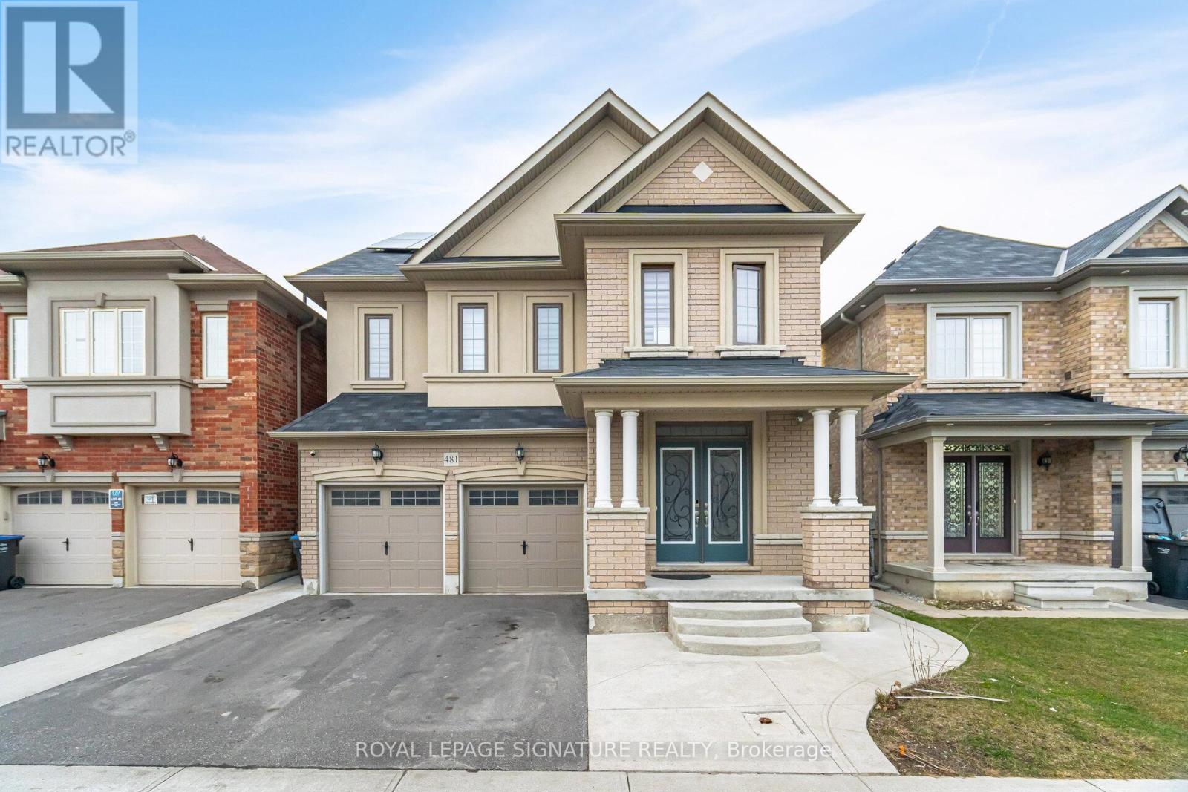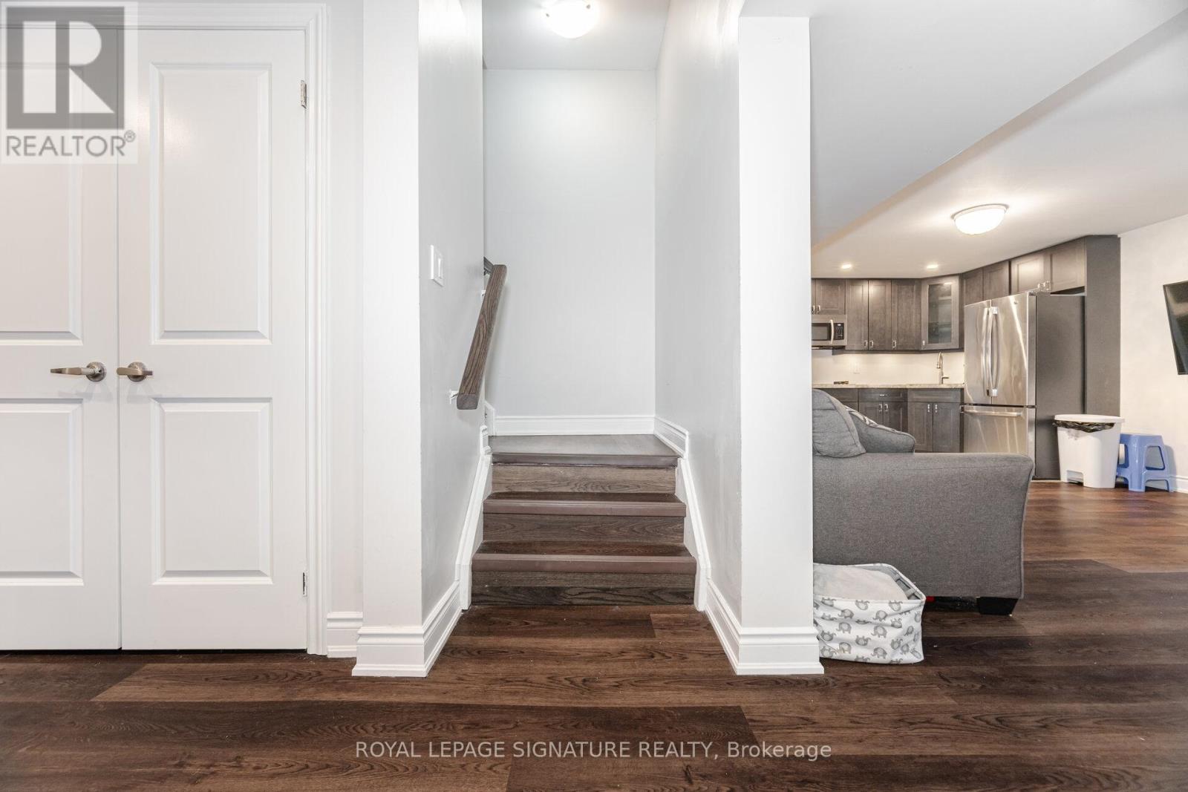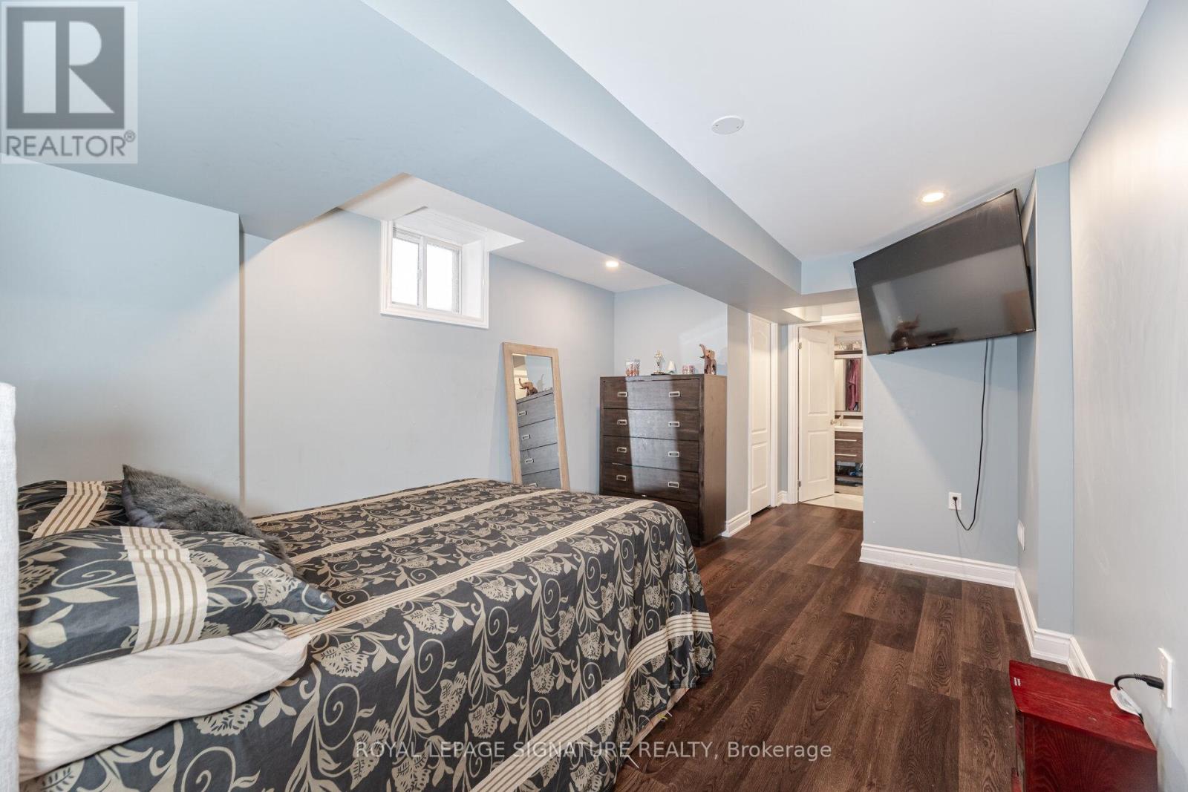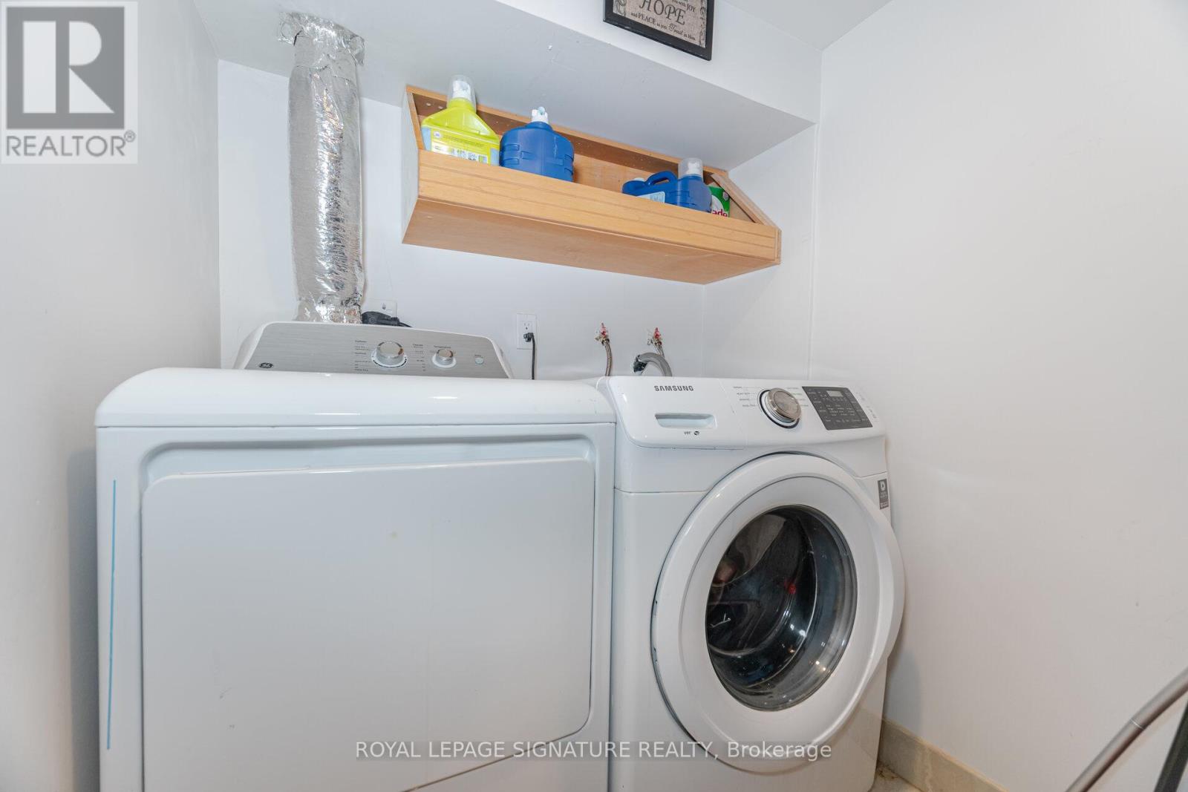481 Brisdale Drive Brampton, Ontario L7A 0G4
$1,499,999
Welcome to this stunning detached home offering spacious living with 5+2 bedrooms and 7washrooms ideal for large families or those in need of extra space! Located in a sought-after neighborhood, this home combines modern comfort with exceptional functionality. The main floor boasts a bright, open-concept layout with generous living and dining areas and large windows, perfect for entertaining. The kitchen is fully equipped with sleek appliances, ample counterspace and storage, making it a chef's dream. The fully finished basement features a large living area, laundry room, kitchen, separate entrance also includes 2 additional bedrooms with its own ensuite bathroom with heated flooring and shower jets! perfect for extended family or potential income. Energy efficiency is at the forefront of this home with its solar panel system that helps lower your energy bills while contributing to a greener lifestyle. Outside, enjoy a private backyard ideal for relaxation or outdoor gatherings. Quiet and family-friendly neighborhood close to parks, schools, shopping, and transit options. Don't miss out on this rare opportunity to own a beautifully maintained home with plenty of space, convenience, andmodern upgrades. (id:61852)
Property Details
| MLS® Number | W12132923 |
| Property Type | Single Family |
| Community Name | Northwest Brampton |
| AmenitiesNearBy | Park, Place Of Worship, Schools |
| CommunityFeatures | Community Centre, School Bus |
| Features | Carpet Free |
| ParkingSpaceTotal | 4 |
Building
| BathroomTotal | 7 |
| BedroomsAboveGround | 5 |
| BedroomsBelowGround | 2 |
| BedroomsTotal | 7 |
| BasementDevelopment | Finished |
| BasementFeatures | Separate Entrance |
| BasementType | N/a (finished) |
| ConstructionStyleAttachment | Detached |
| CoolingType | Central Air Conditioning |
| ExteriorFinish | Brick |
| FireplacePresent | Yes |
| FireplaceTotal | 1 |
| FlooringType | Hardwood, Ceramic |
| FoundationType | Concrete |
| HalfBathTotal | 1 |
| HeatingFuel | Natural Gas |
| HeatingType | Forced Air |
| StoriesTotal | 2 |
| SizeInterior | 2500 - 3000 Sqft |
| Type | House |
| UtilityWater | Municipal Water |
Parking
| Attached Garage | |
| Garage |
Land
| Acreage | No |
| FenceType | Fenced Yard |
| LandAmenities | Park, Place Of Worship, Schools |
| Sewer | Sanitary Sewer |
| SizeDepth | 90 Ft ,4 In |
| SizeFrontage | 38 Ft |
| SizeIrregular | 38 X 90.4 Ft |
| SizeTotalText | 38 X 90.4 Ft |
Rooms
| Level | Type | Length | Width | Dimensions |
|---|---|---|---|---|
| Second Level | Primary Bedroom | 5.52 m | 3.96 m | 5.52 m x 3.96 m |
| Second Level | Bedroom 2 | 3.05 m | 5.18 m | 3.05 m x 5.18 m |
| Second Level | Bedroom 3 | 4.08 m | 3.93 m | 4.08 m x 3.93 m |
| Second Level | Bedroom 4 | 3.35 m | 3.96 m | 3.35 m x 3.96 m |
| Second Level | Bedroom 5 | 3.17 m | 3.6 m | 3.17 m x 3.6 m |
| Basement | Laundry Room | 4.75 m | 1.52 m | 4.75 m x 1.52 m |
| Basement | Kitchen | 4.5 m | 3.08 m | 4.5 m x 3.08 m |
| Main Level | Living Room | 3.47 m | 6.64 m | 3.47 m x 6.64 m |
| Main Level | Family Room | 3.35 m | 4.88 m | 3.35 m x 4.88 m |
| Main Level | Kitchen | 3.94 m | 4.45 m | 3.94 m x 4.45 m |
| Main Level | Library | 3.03 m | 3.05 m | 3.03 m x 3.05 m |
| Main Level | Laundry Room | 2.17 m | 1.95 m | 2.17 m x 1.95 m |
Utilities
| Cable | Available |
| Sewer | Available |
Interested?
Contact us for more information
Yemi Famutimi
Salesperson
201-30 Eglinton Ave West
Mississauga, Ontario L5R 3E7
Joseph Tran
Salesperson
201-30 Eglinton Ave West
Mississauga, Ontario L5R 3E7



















































