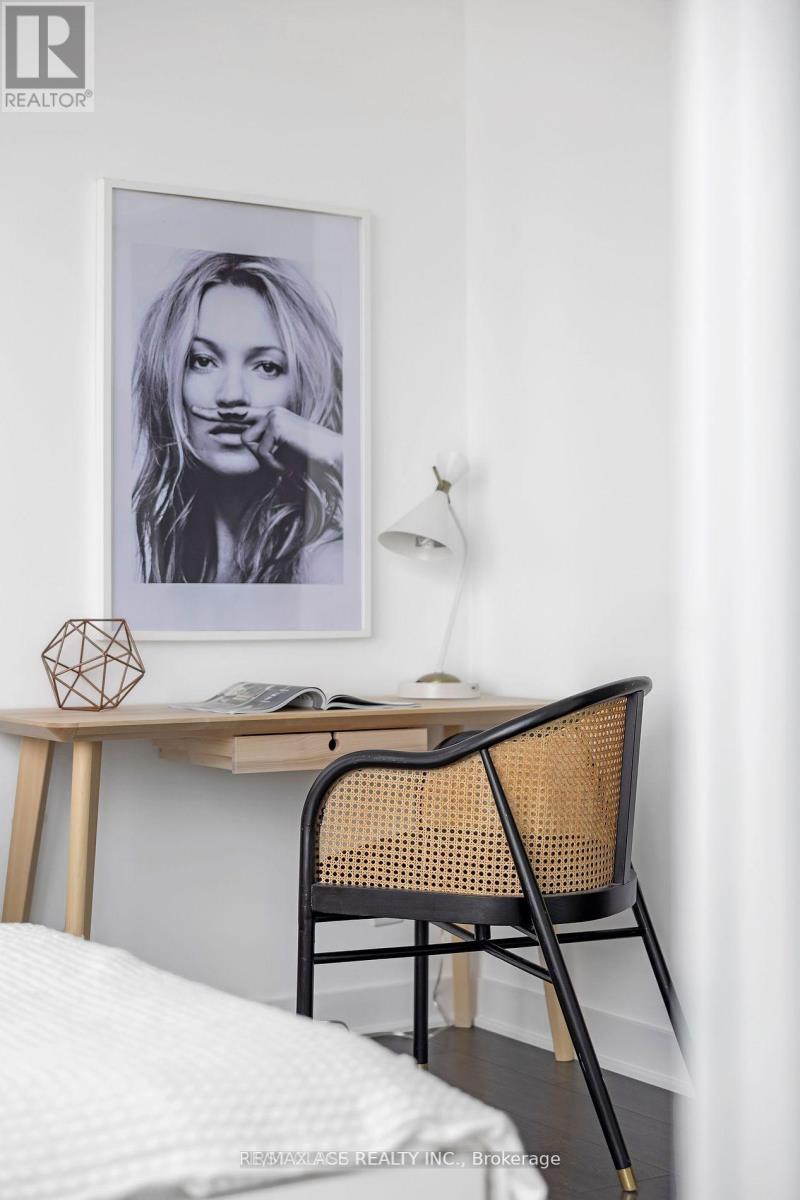4808 - 15 Grenville Street Toronto, Ontario M4Y 1A1
$3,400 Monthly
Ever dreamed of living in the sky? Here's your chance! This 2-bedroom, 2-bathroom corner suite at the iconic Karma Condos is up for grabs. Both bedrooms have ensuite washrooms, so easy to roll of your bed into the washroom in the middle of the night! HUGE windows that let in so much natural light you wont need lights most of the day. Sprawling large balcony with clear north views perfect for sipping your morning coffee or stargazing at night. Love to cook right? The modern kitchen with built-in appliances has got you covered. Plus, you get one parking spot and a locker because this condo comes with everything. The building spoils you with amenities like a top-notch fitness center, a rooftop terrace with BBQs, a relaxing sauna for stress-melting sessions, and a chic party room to impress your friends. All of this in the heart of the city, close to everything you need. So, what are you waiting for? Come check it out, there's no time to waste before its gone! (id:61852)
Property Details
| MLS® Number | C12154443 |
| Property Type | Single Family |
| Community Name | Bay Street Corridor |
| AmenitiesNearBy | Hospital, Public Transit, Schools |
| CommunityFeatures | Pet Restrictions, Community Centre |
| Features | Balcony, Carpet Free |
| ParkingSpaceTotal | 1 |
| ViewType | View |
Building
| BathroomTotal | 2 |
| BedroomsAboveGround | 2 |
| BedroomsTotal | 2 |
| Amenities | Security/concierge, Exercise Centre, Party Room, Sauna, Visitor Parking, Storage - Locker |
| Appliances | Dishwasher, Dryer, Microwave, Stove, Washer, Refrigerator |
| CoolingType | Central Air Conditioning |
| ExteriorFinish | Concrete |
| FlooringType | Laminate |
| HeatingFuel | Natural Gas |
| HeatingType | Forced Air |
| SizeInterior | 700 - 799 Sqft |
| Type | Apartment |
Parking
| Underground | |
| Garage |
Land
| Acreage | No |
| LandAmenities | Hospital, Public Transit, Schools |
Rooms
| Level | Type | Length | Width | Dimensions |
|---|---|---|---|---|
| Flat | Living Room | 5.42 m | 3.93 m | 5.42 m x 3.93 m |
| Flat | Dining Room | 5.42 m | 3.93 m | 5.42 m x 3.93 m |
| Flat | Kitchen | 5.42 m | 3.93 m | 5.42 m x 3.93 m |
| Flat | Primary Bedroom | 4.5 m | 2.92 m | 4.5 m x 2.92 m |
| Flat | Bedroom 2 | 2.98 m | 2.77 m | 2.98 m x 2.77 m |
Interested?
Contact us for more information
Chris Gunness
Salesperson
1286 Kennedy Road Unit 3
Toronto, Ontario M1P 2L5


































