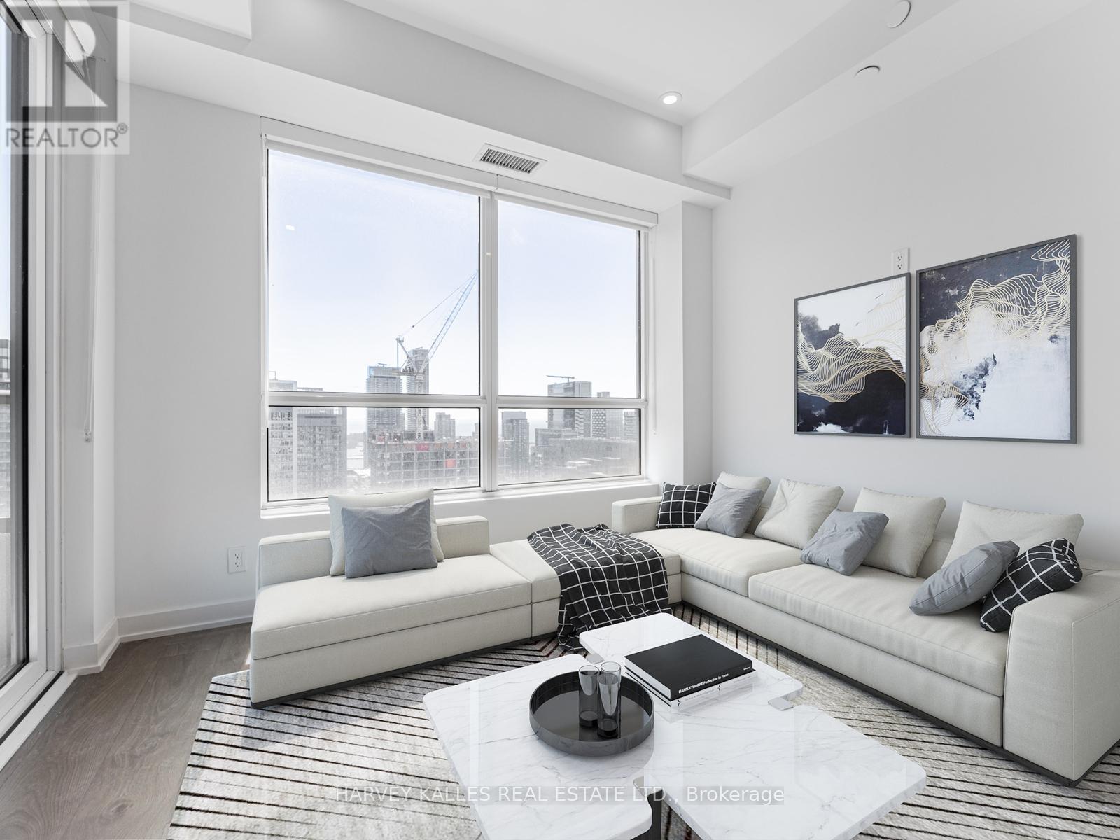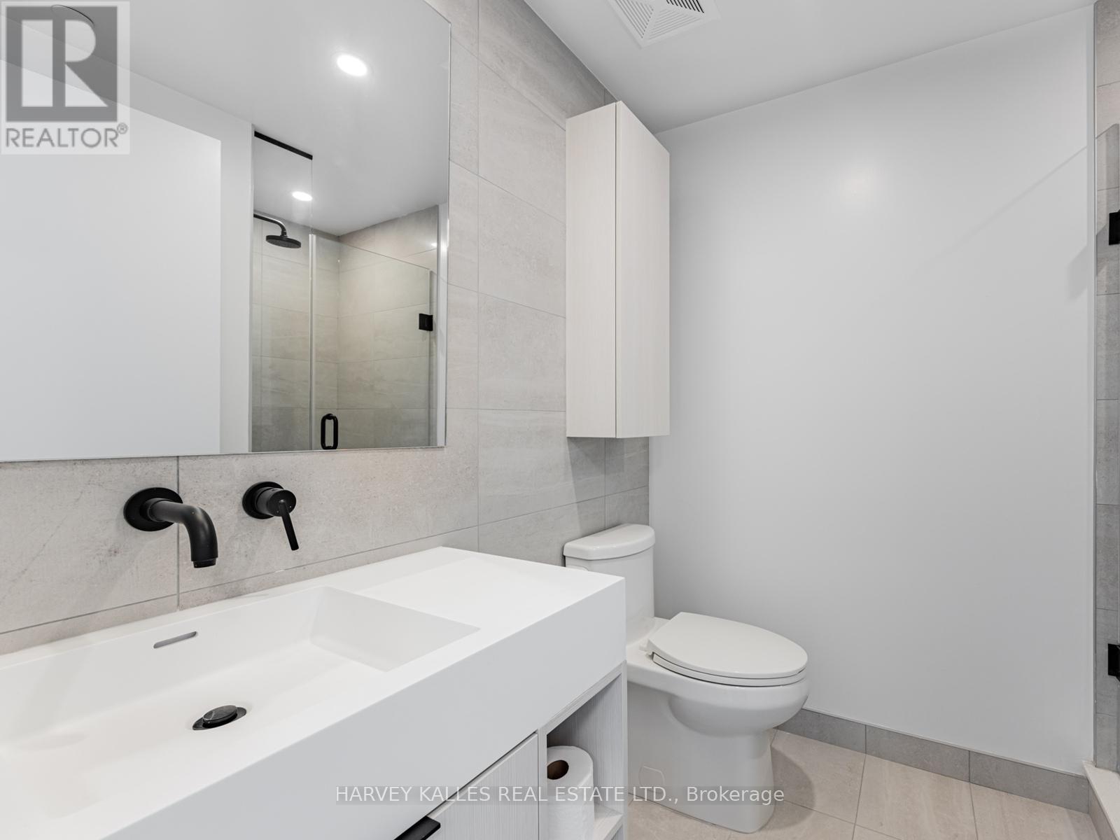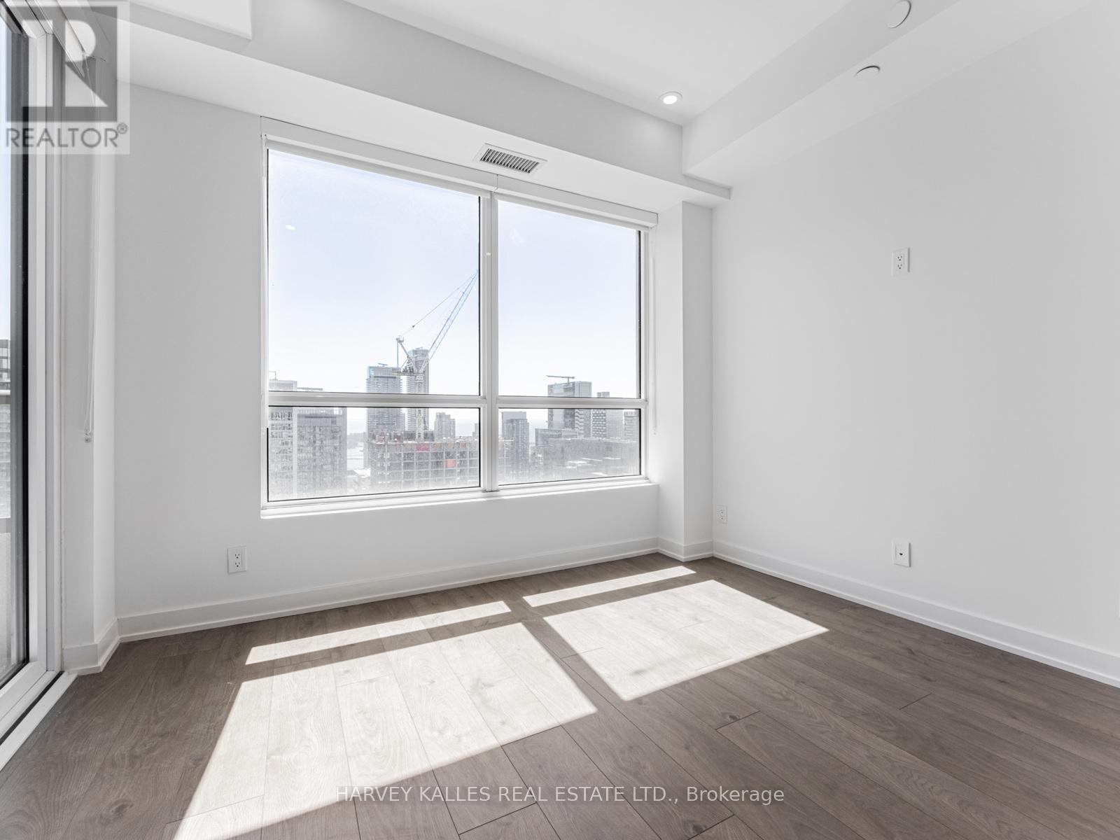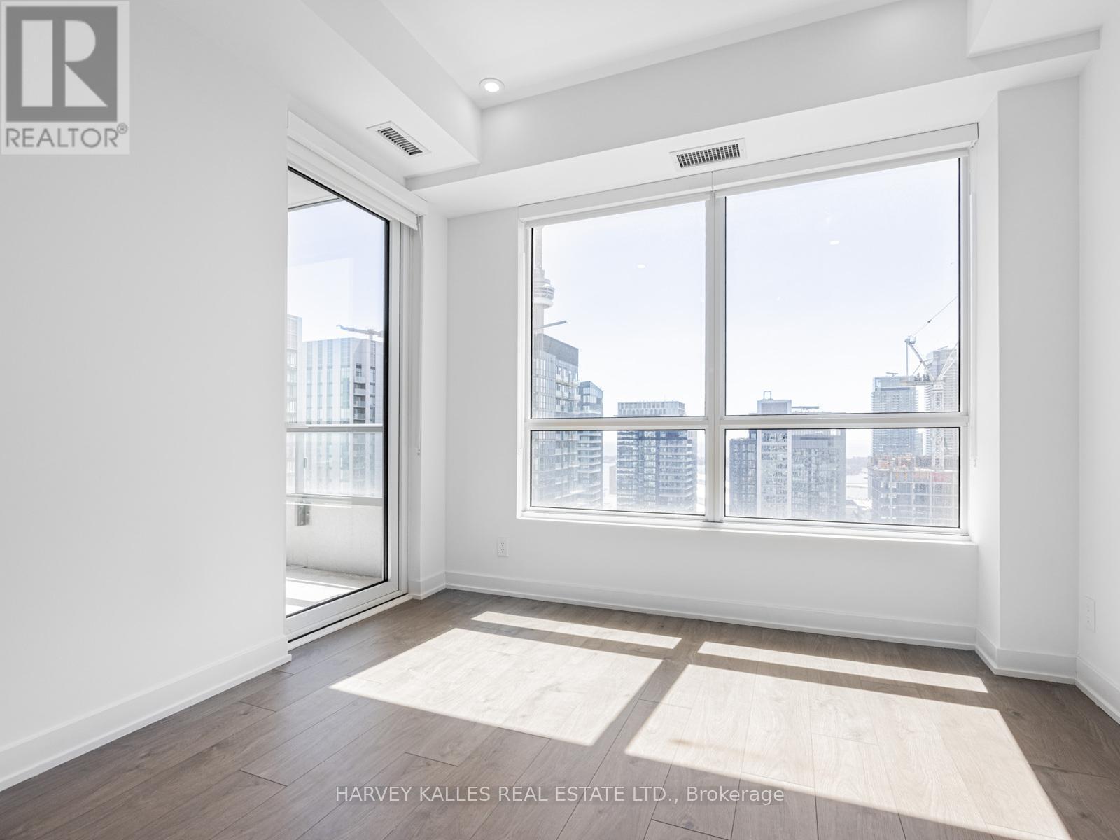4807 - 108 Peter Street Toronto, Ontario M5V 0W2
$698,000Maintenance, Common Area Maintenance, Insurance
$448.79 Monthly
Maintenance, Common Area Maintenance, Insurance
$448.79 MonthlyWelcome to Peter & Adelaide Condos! Very rarely offered with 2 BATHROOMS, 1 Bedroom + Den and Locker!! Spacious Balcony with Incredible South View of the City Skyline. Modern Upgraded Wengen Cabinetry in Kitchen with Upgraded Quartz Countertop & under Countertop lighting. Upgraded Pot lights with Dimmers in Living Rm and MBR, Upgraded Mirrored Sliding Doors in MBR and Front Hall, Upgrade of Roller blinds throughout. Luxury amenities include a rooftop pool, sauna, private dining room, fitness centre, outdoor BBQ area and much more. Located in the heart of the Entertainment District, CN Tower, Rogers Centre and TIFF! A Perfect Walk and Transit score! ** Please note that some room photos have been virtually staged for information purposes only. No furniture in the photos are included in the purchase price. ** Furthermore, please note that all room dimensions are approximate and for multiple rooms combined together. (id:61852)
Property Details
| MLS® Number | C12108682 |
| Property Type | Single Family |
| Neigbourhood | Spadina—Fort York |
| Community Name | Waterfront Communities C1 |
| CommunityFeatures | Pet Restrictions |
| Features | Balcony, Carpet Free, In Suite Laundry |
| PoolType | Outdoor Pool |
| ViewType | City View, View Of Water |
| WaterFrontType | Waterfront |
Building
| BathroomTotal | 2 |
| BedroomsAboveGround | 1 |
| BedroomsBelowGround | 1 |
| BedroomsTotal | 2 |
| Age | 0 To 5 Years |
| Amenities | Security/concierge, Exercise Centre, Party Room, Recreation Centre, Storage - Locker |
| Appliances | Oven - Built-in, Cooktop, Dishwasher, Dryer, Freezer, Microwave, Oven, Washer, Window Coverings, Refrigerator |
| CoolingType | Central Air Conditioning |
| ExteriorFinish | Aluminum Siding, Brick Veneer |
| FlooringType | Laminate |
| HeatingFuel | Natural Gas |
| HeatingType | Forced Air |
| SizeInterior | 600 - 699 Sqft |
| Type | Apartment |
Parking
| Underground | |
| Garage |
Land
| Acreage | No |
Rooms
| Level | Type | Length | Width | Dimensions |
|---|---|---|---|---|
| Flat | Living Room | 6.55 m | 3.04 m | 6.55 m x 3.04 m |
| Flat | Dining Room | 6.55 m | 3.04 m | 6.55 m x 3.04 m |
| Flat | Kitchen | 6.55 m | 3.04 m | 6.55 m x 3.04 m |
| Flat | Primary Bedroom | 2.95 m | 2.74 m | 2.95 m x 2.74 m |
| Flat | Den | 2.37 m | 2.1 m | 2.37 m x 2.1 m |
Interested?
Contact us for more information
Sacha Suzanne Hayward
Salesperson
2145 Avenue Road
Toronto, Ontario M5M 4B2

























