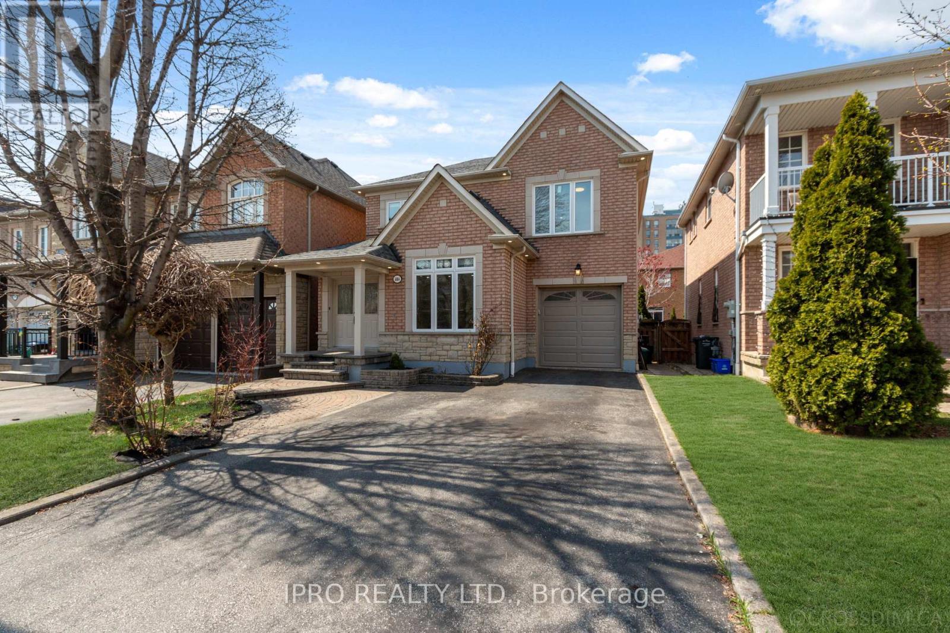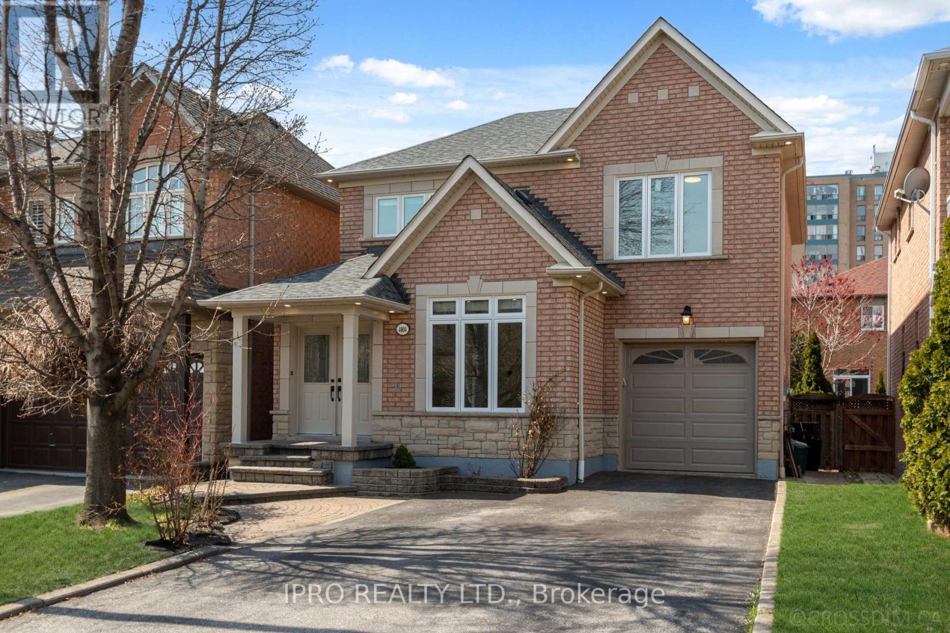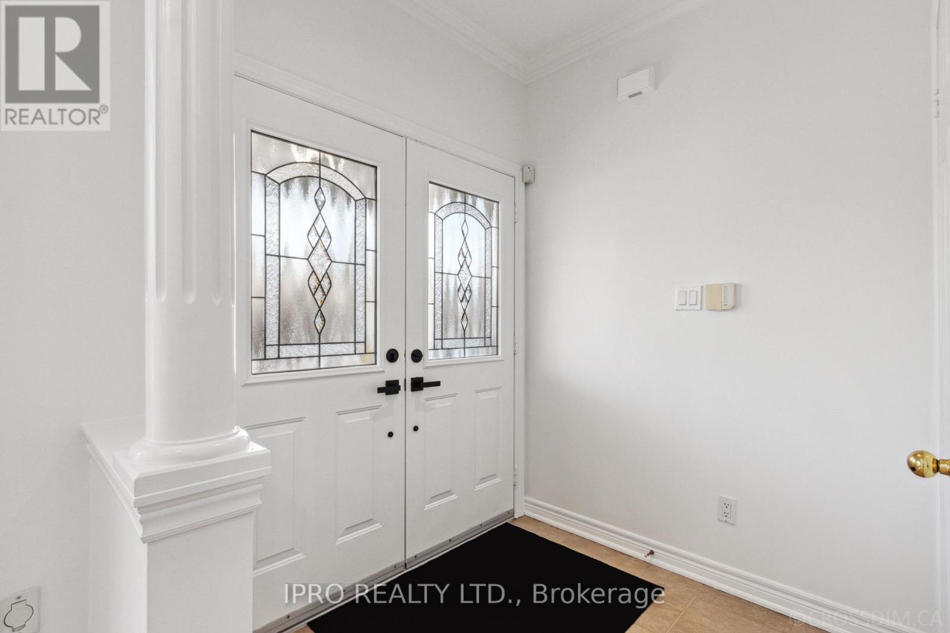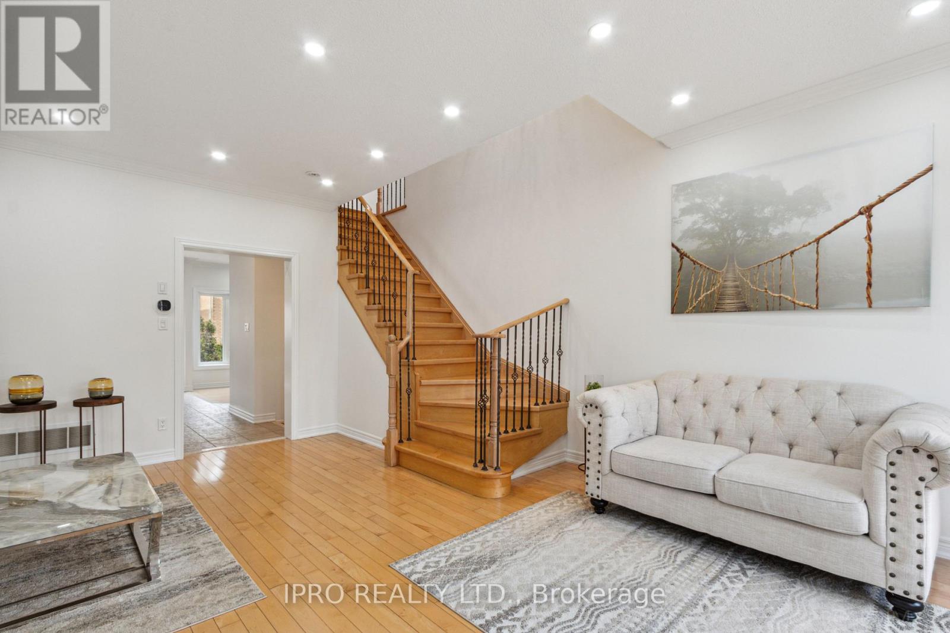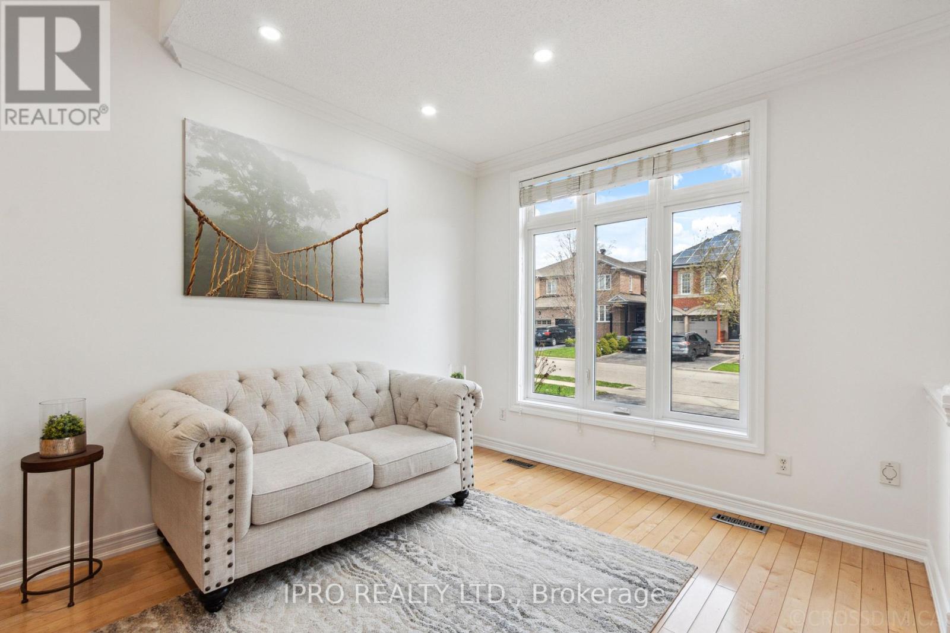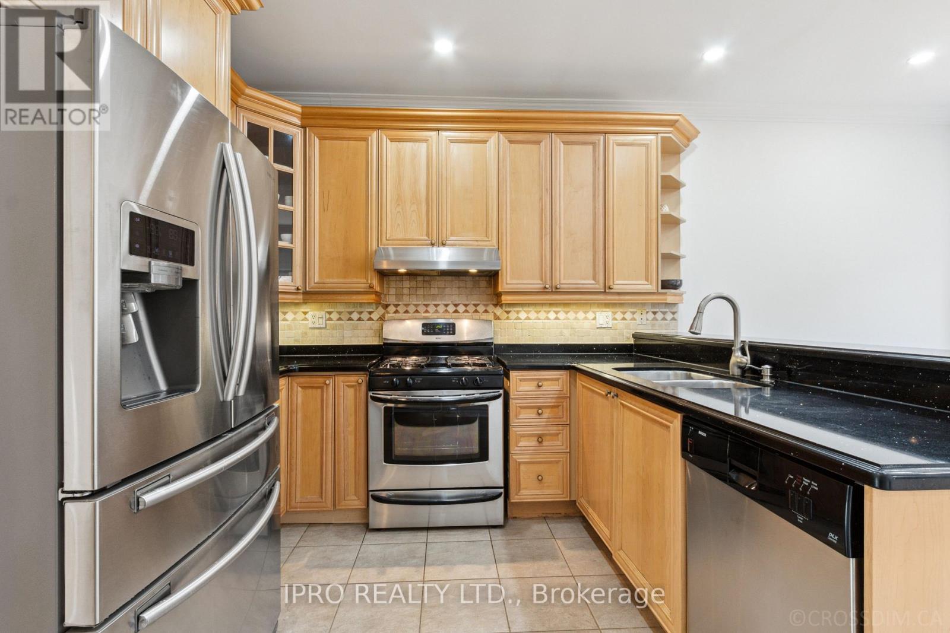4804 Yorkshire Avenue Mississauga, Ontario L4Z 4H3
$1,389,000
Welcome to this beautifully maintained and thoughtfully upgraded 3+1 bedroom, 4-bathroom home, nestled in a highly sought-after central Mississauga neighbourhood. This elegant residence boasts timeless design and exceptional craftsmanship, offering the perfect blend of luxury, comfort, and convenience. From the moment you step inside, you're greeted by soaring 9-ft ceilings, rich hardwood floors throughout, and an impressive 8-ft crystal chandelier that adds a touch of grandeur above the main staircase. The airy, open-concept living and dining area is ideal for entertaining, complemented by upgraded windows that bathe the space in natural light. The modern kitchen is a chefs dream, featuring granite countertops, stainless steel appliances, pot lights, and a separate breakfast area that opens to a private deck perfect for morning coffee or weekend brunches. The cozy family room offers warmth and privacy, complete with a fireplace for those relaxing evenings.Upstairs, the spacious primary retreat includes a spa-like 5-piece ensuite, while two additional generous bedrooms share a stylish 4-piece bathroom. The finished basement expands the living space with a versatile bedroom, a sleek 3-piece bath, pot lights, and room for a home office, gym, or entertainment zone. Step outside to your personal backyard oasis, complete with a large deck, a manual retractable awning, lush greenery, and a built-in BBQ station ideal for summer gatherings.Enjoy unparalleled access to Square One, top-rated schools, public transit, parks, shopping plazas, and major highways including 401, 403, 407, 410, and 427.This exquisite home is a rare opportunity, don't miss your chance to live in luxury in one of Mississauga's most vibrant and connected communities. (id:61852)
Property Details
| MLS® Number | W12179999 |
| Property Type | Single Family |
| Community Name | Hurontario |
| AmenitiesNearBy | Public Transit, Schools, Park, Hospital |
| CommunityFeatures | Community Centre, School Bus |
| Features | Carpet Free |
| ParkingSpaceTotal | 3 |
Building
| BathroomTotal | 4 |
| BedroomsAboveGround | 3 |
| BedroomsBelowGround | 1 |
| BedroomsTotal | 4 |
| Appliances | Garage Door Opener Remote(s), All, Dishwasher, Dryer, Hood Fan, Stove, Washer, Window Coverings, Refrigerator |
| BasementDevelopment | Finished |
| BasementType | Full (finished) |
| ConstructionStyleAttachment | Detached |
| CoolingType | Central Air Conditioning |
| ExteriorFinish | Brick, Stone |
| FireplacePresent | Yes |
| FlooringType | Hardwood, Tile |
| FoundationType | Poured Concrete |
| HalfBathTotal | 1 |
| HeatingFuel | Natural Gas |
| HeatingType | Forced Air |
| StoriesTotal | 2 |
| SizeInterior | 1500 - 2000 Sqft |
| Type | House |
| UtilityWater | Municipal Water |
Parking
| Attached Garage | |
| Garage |
Land
| Acreage | No |
| LandAmenities | Public Transit, Schools, Park, Hospital |
| Sewer | Sanitary Sewer |
| SizeDepth | 89 Ft ,1 In |
| SizeFrontage | 35 Ft ,4 In |
| SizeIrregular | 35.4 X 89.1 Ft |
| SizeTotalText | 35.4 X 89.1 Ft |
Rooms
| Level | Type | Length | Width | Dimensions |
|---|---|---|---|---|
| Second Level | Bedroom | 4.04 m | 3.5 m | 4.04 m x 3.5 m |
| Second Level | Bedroom 2 | 4.04 m | 3.6 m | 4.04 m x 3.6 m |
| Second Level | Primary Bedroom | 6.07 m | 3.8 m | 6.07 m x 3.8 m |
| Second Level | Bathroom | 2.11 m | 1.79 m | 2.11 m x 1.79 m |
| Basement | Living Room | 5.6 m | 5.3 m | 5.6 m x 5.3 m |
| Basement | Bedroom | 4.04 m | 2.85 m | 4.04 m x 2.85 m |
| Basement | Bathroom | 2.11 m | 1.79 m | 2.11 m x 1.79 m |
| Basement | Laundry Room | 2.5 m | 2.79 m | 2.5 m x 2.79 m |
| Basement | Kitchen | 4.5 m | 4.3 m | 4.5 m x 4.3 m |
| Main Level | Living Room | 6.23 m | 4.35 m | 6.23 m x 4.35 m |
| Main Level | Kitchen | 5.6 m | 5.4 m | 5.6 m x 5.4 m |
| Main Level | Family Room | 5.9 m | 5.8 m | 5.9 m x 5.8 m |
| Main Level | Eating Area | 5.1 m | 4.9 m | 5.1 m x 4.9 m |
| In Between | Bathroom | 1.07 m | 1.07 m | 1.07 m x 1.07 m |
https://www.realtor.ca/real-estate/28381002/4804-yorkshire-avenue-mississauga-hurontario-hurontario
Interested?
Contact us for more information
Remzi Aziri
Salesperson
30 Eglinton Ave W. #c12
Mississauga, Ontario L5R 3E7
S Khajeh Hassani Mohammadian
Salesperson
1396 Don Mills Road Unit E101
Toronto, Ontario M3B 3N1
