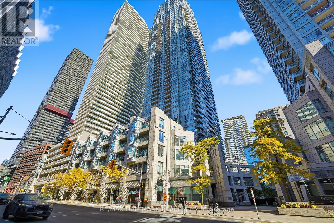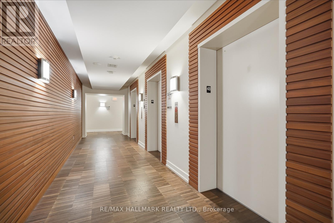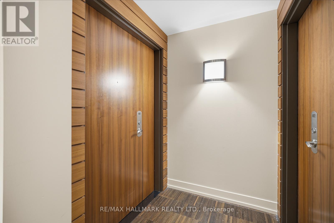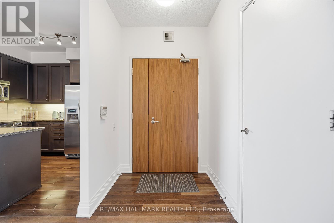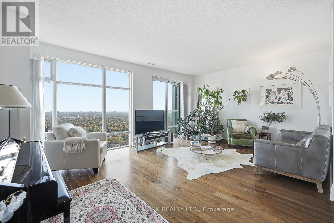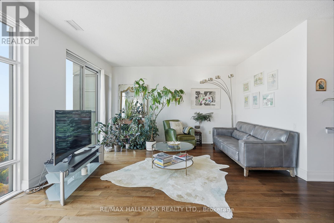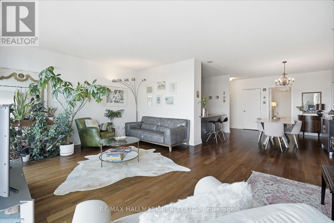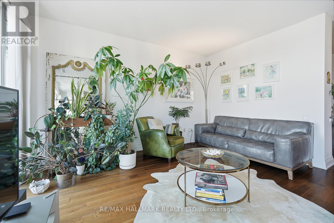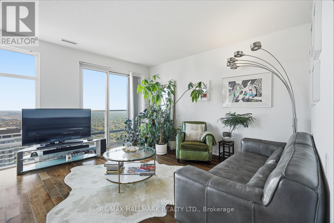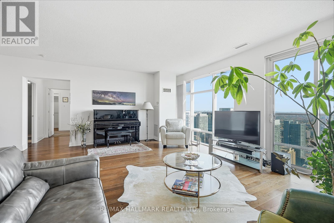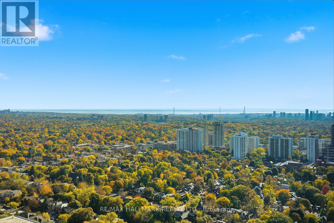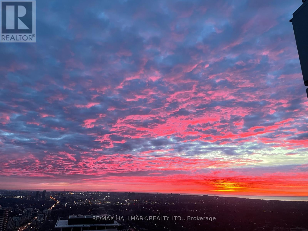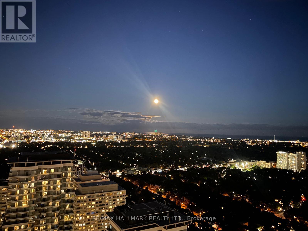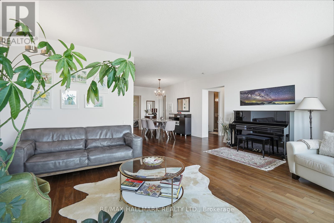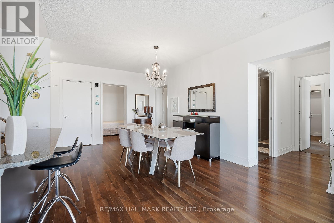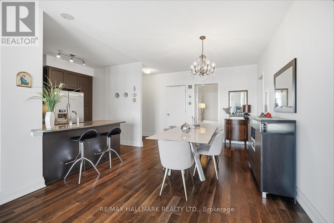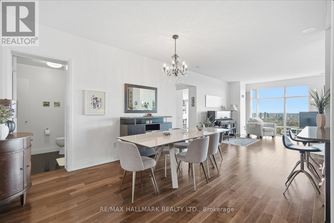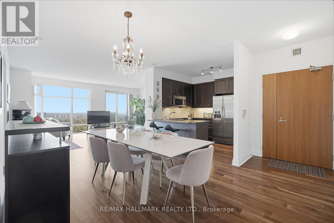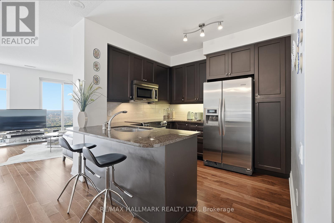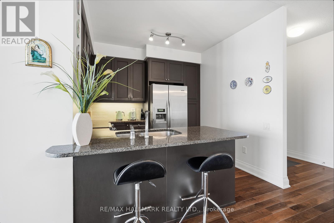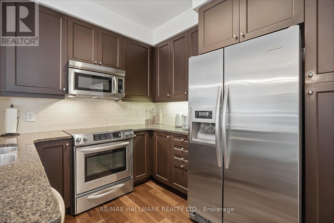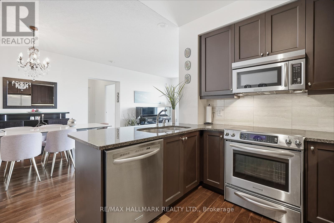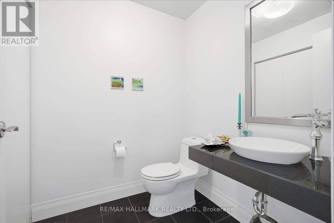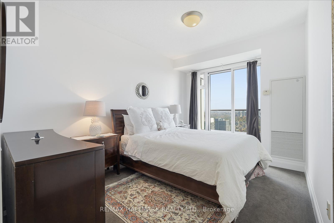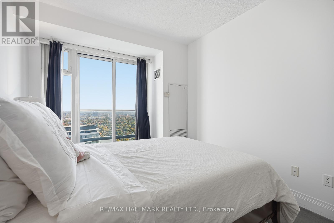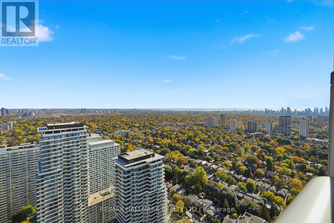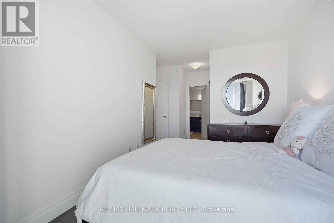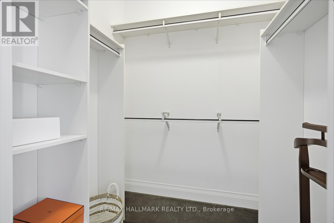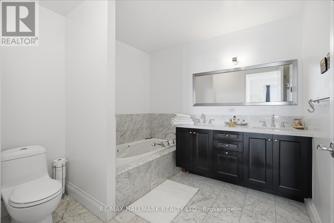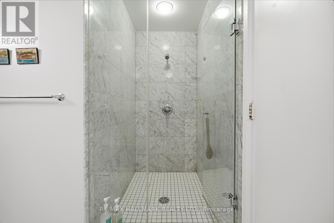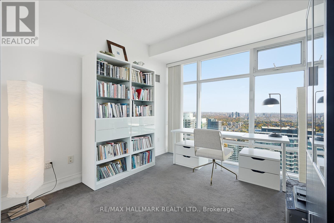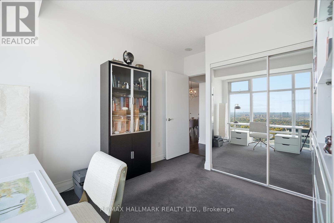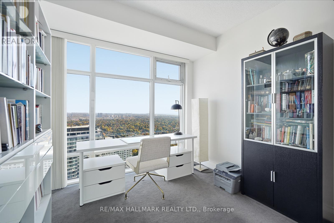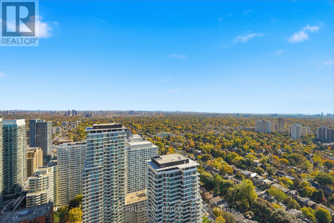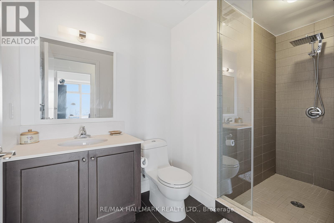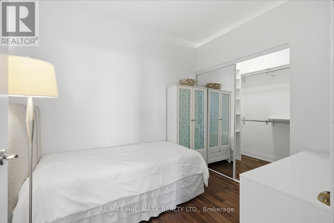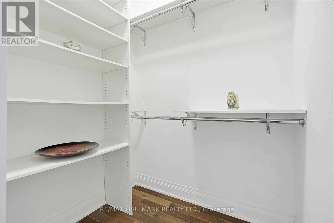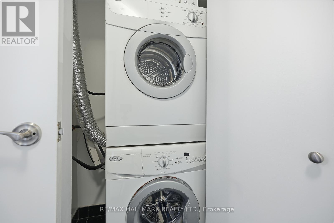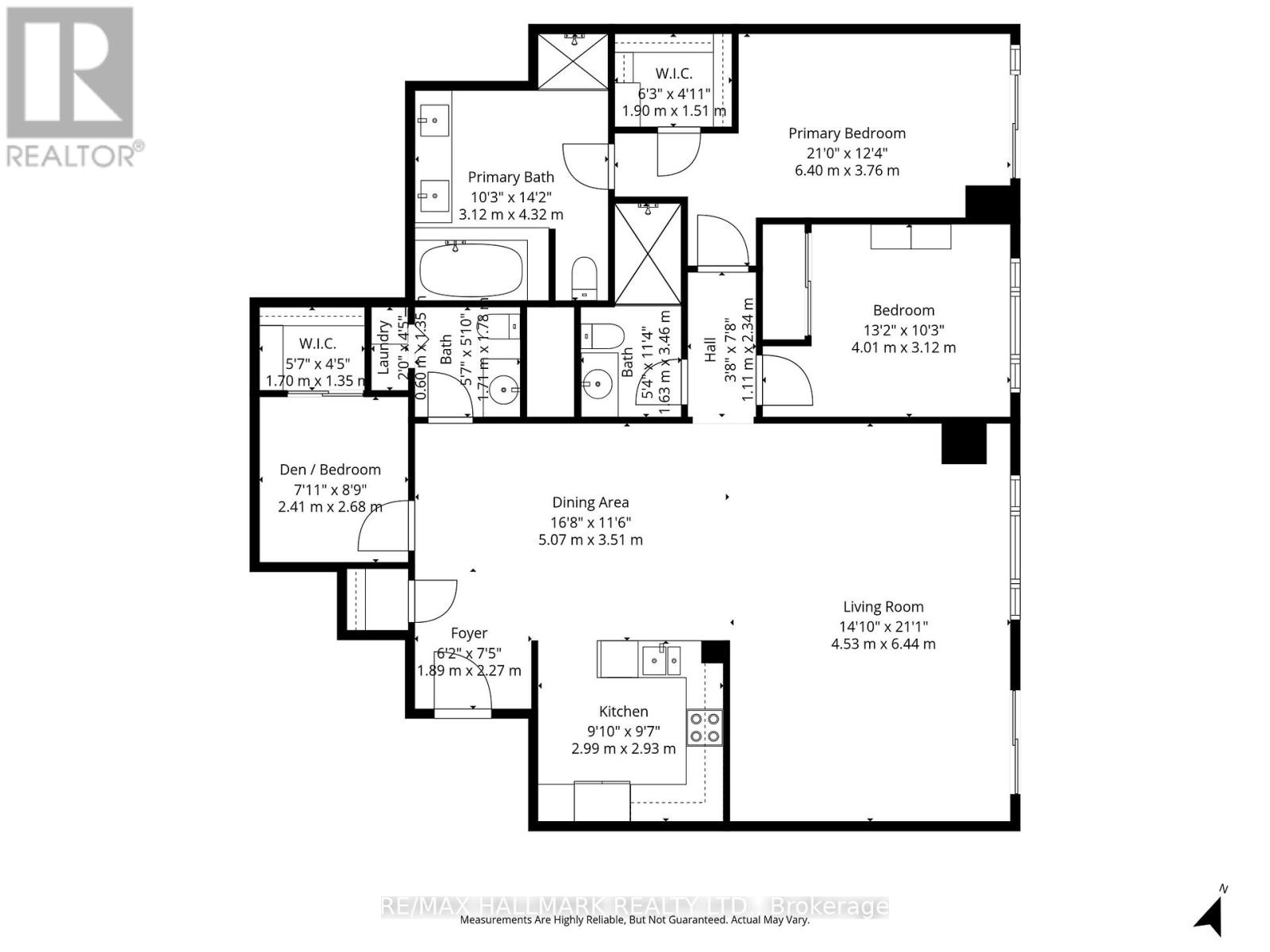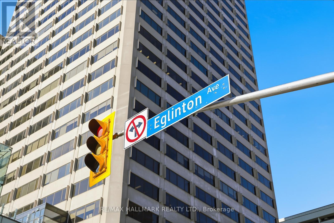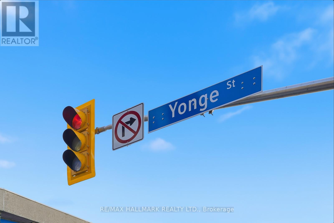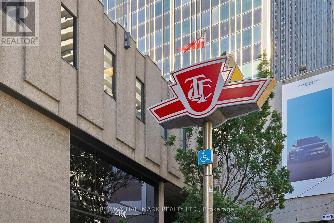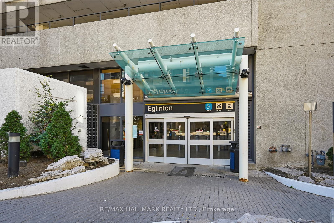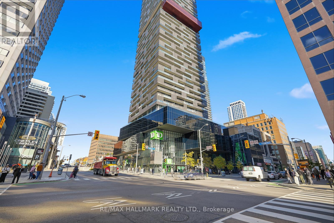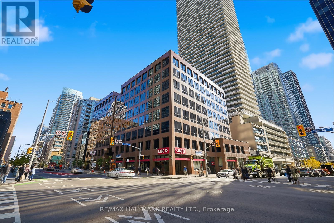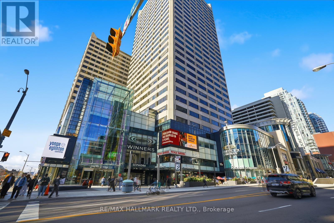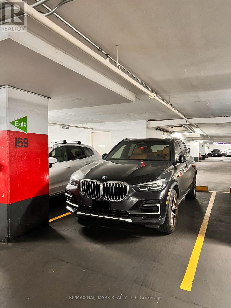4801 - 2191 Yonge Street Toronto, Ontario M4S 3H8
$1,499,888Maintenance, Heat, Common Area Maintenance, Insurance, Parking
$1,177.71 Monthly
Maintenance, Heat, Common Area Maintenance, Insurance, Parking
$1,177.71 MonthlyWonderful Family Home In The Sky. Located In One Of The City's Most Vibrant Neighbourhoods Of Yonge & Eglinton with A Million Dollar View. A Clear View Of The Skyline Grabs You As Soon As You Enter This Luxurious Condo. This Spacious Southeast Unit Has 1462 Sq Ft Of Interior Space with a Floor Plan That Encompasses 2+1 Bedrooms, 3 Bathrooms. The Primary Bedroom has a Dreamy Private En-Suites. The Den Is A Separate Room and as Large As The Bedrooms. With The East Exposure Your Home Is Filled With Sunshine All Day. The Views Are Unobstructed, Displaying The Most Incredible Green Space Views. The Open Concept Family Living/Dining/Kitchen Areas Are Roomy & Comfortable. This Home Has Been Well Maintained & Has Been Updated W/New Paint, marble ensuite bathroom, Hunter Douglas Blinds and more. Also Included: A Premium Parking Spot next to the Elevators and A large locker room. Please don't forget to check the video and pictures by clicking on VIRTUAL TOUR links. (id:61852)
Property Details
| MLS® Number | C12501678 |
| Property Type | Single Family |
| Neigbourhood | Don Valley West |
| Community Name | Mount Pleasant West |
| AmenitiesNearBy | Park, Public Transit, Schools |
| CommunityFeatures | Pets Allowed With Restrictions, Community Centre, School Bus |
| ParkingSpaceTotal | 1 |
| PoolType | Indoor Pool |
Building
| BathroomTotal | 3 |
| BedroomsAboveGround | 2 |
| BedroomsBelowGround | 1 |
| BedroomsTotal | 3 |
| Amenities | Exercise Centre, Security/concierge, Storage - Locker |
| BasementType | None |
| CoolingType | Central Air Conditioning |
| ExteriorFinish | Concrete |
| FlooringType | Hardwood |
| HalfBathTotal | 1 |
| HeatingFuel | Natural Gas |
| HeatingType | Forced Air |
| SizeInterior | 1400 - 1599 Sqft |
| Type | Apartment |
Parking
| Underground | |
| Garage |
Land
| Acreage | No |
| LandAmenities | Park, Public Transit, Schools |
Rooms
| Level | Type | Length | Width | Dimensions |
|---|---|---|---|---|
| Main Level | Living Room | 6.23 m | 4.3 m | 6.23 m x 4.3 m |
| Main Level | Dining Room | 5.03 m | 3.49 m | 5.03 m x 3.49 m |
| Main Level | Kitchen | 3.05 m | 2.7 m | 3.05 m x 2.7 m |
| Main Level | Primary Bedroom | 4.41 m | 3.06 m | 4.41 m x 3.06 m |
| Main Level | Bedroom 2 | 3.34 m | 3.1 m | 3.34 m x 3.1 m |
| Main Level | Den | 2.76 m | 2.46 m | 2.76 m x 2.46 m |
Interested?
Contact us for more information
Ergun Sen
Salesperson
170 Merton St
Toronto, Ontario M4S 1A1
