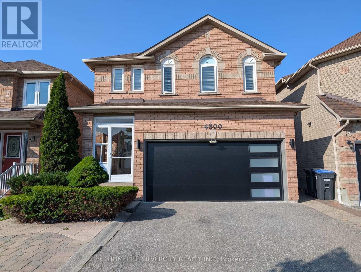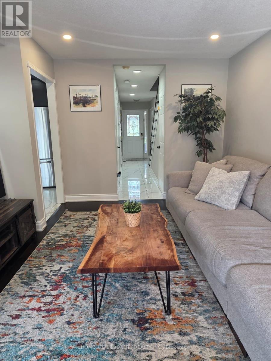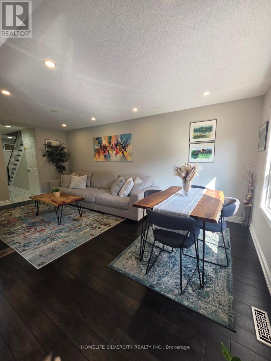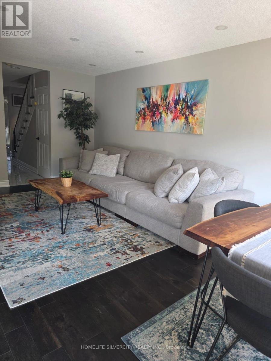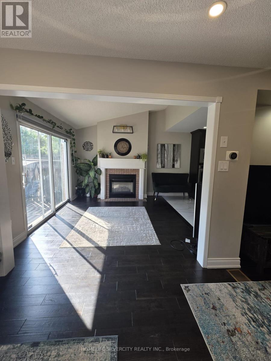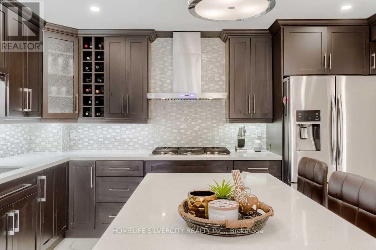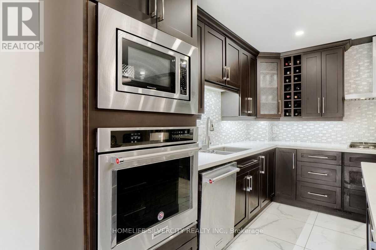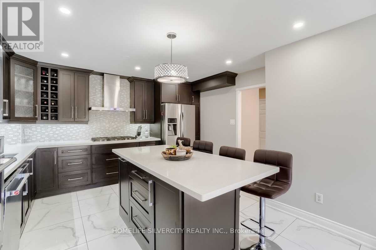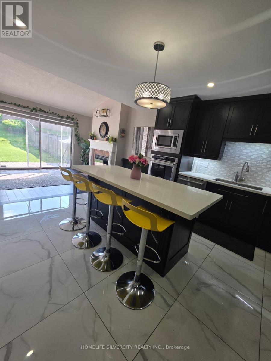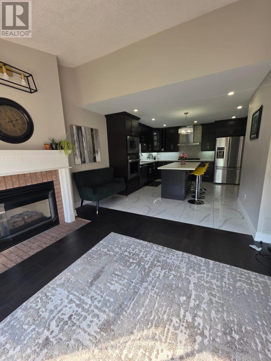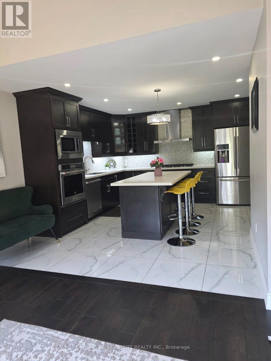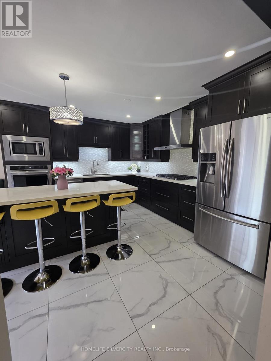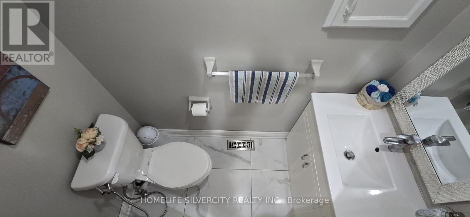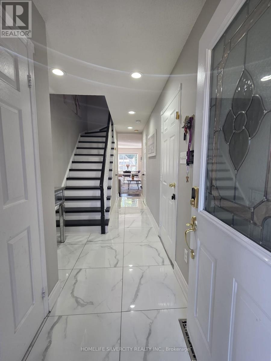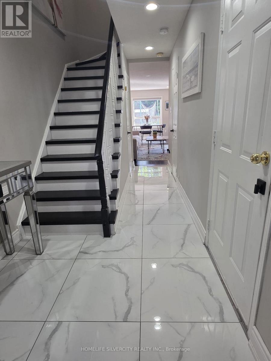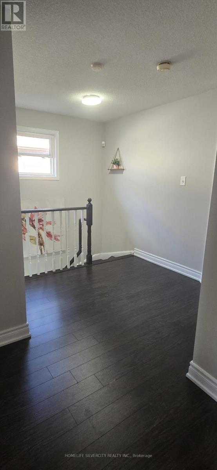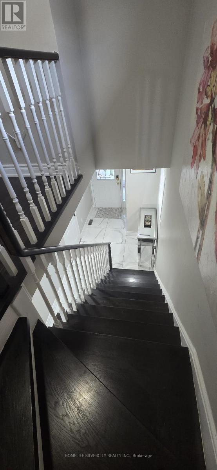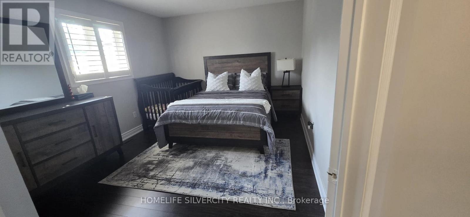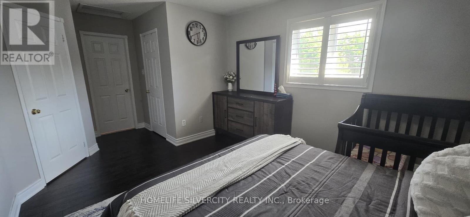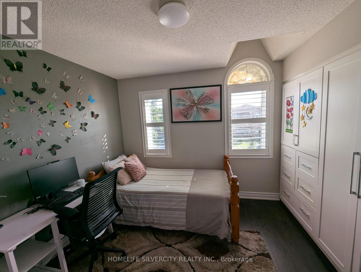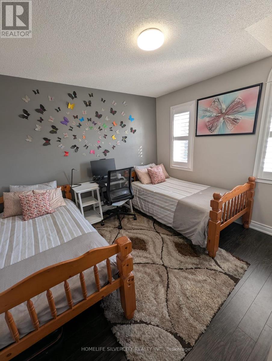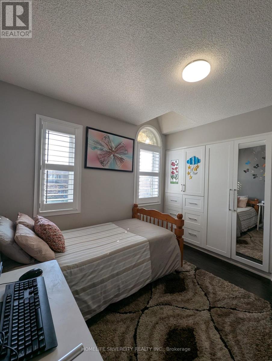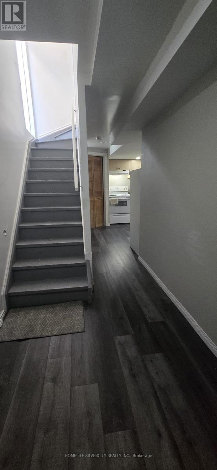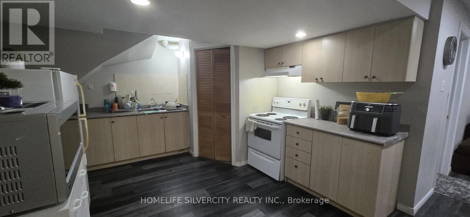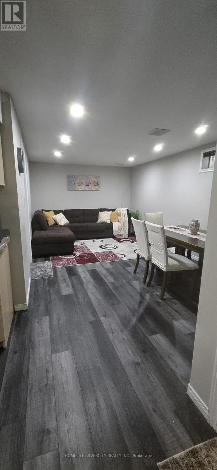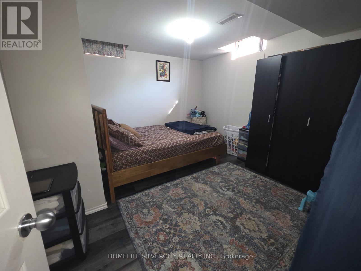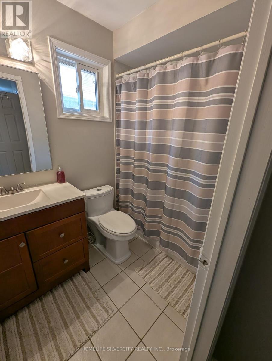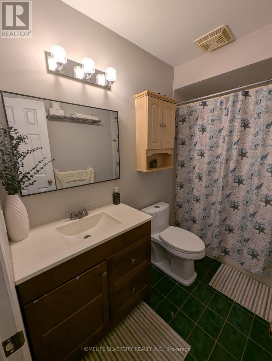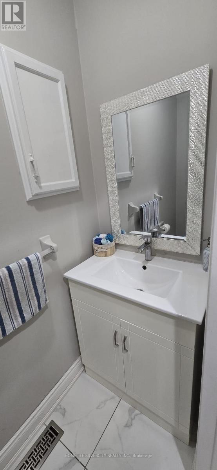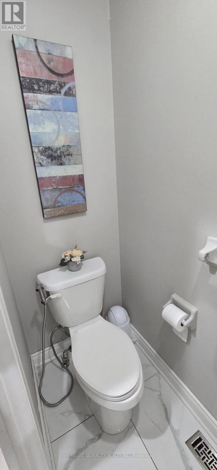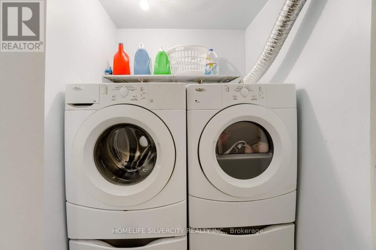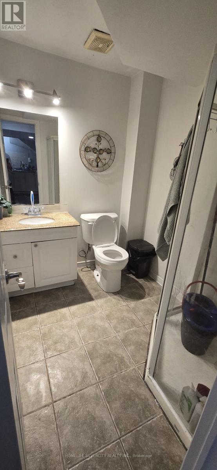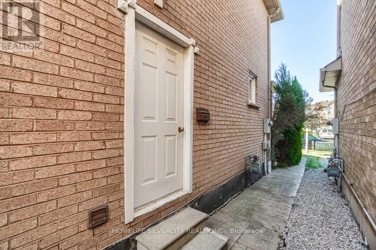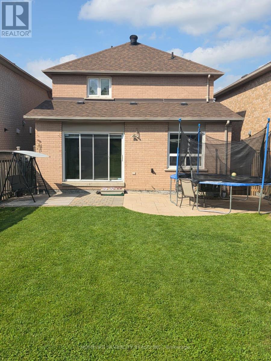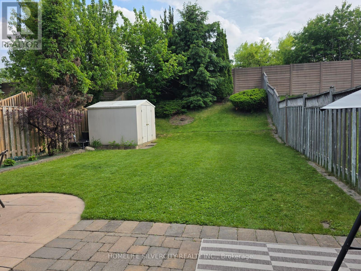4800 Rosebush Road Mississauga, Ontario L5M 5N1
$1,199,999
Beautiful 3 Bed 3 Bath Detached home with a large 1 bedroom basement apartment with separate entrance in the heart of Mississauga! Located on a family friendly street in Mississauga Centre, this house is close to Go Station, Heartland, Square One and Erin Mills Town Centre! Fully upgraded custom kitchen with extended upper cabinets, drawers with soft close hinges, Quartz countertops, S/S Kitchen appliances with built in oven. Maple cabinets, large custom island! Porcelain tiles and upgraded oak hardwood floors, zebra blinds and spotlights on main level. The upper level has California shutters, and custom closets in all bedrooms. Huge backyard, with no neighbours at the back, perfect for entertaining. New Furnace (2023), New garage door (2023).New laminate floor in the basement apartment, which has a separate side entrance and currently rented for $1600/month. (id:61852)
Property Details
| MLS® Number | W12209152 |
| Property Type | Single Family |
| Neigbourhood | Roseborough |
| Community Name | East Credit |
| AmenitiesNearBy | Hospital, Park, Public Transit |
| CommunityFeatures | Community Centre, School Bus |
| EquipmentType | Water Heater |
| Features | Carpet Free, In-law Suite |
| ParkingSpaceTotal | 5 |
| RentalEquipmentType | Water Heater |
Building
| BathroomTotal | 4 |
| BedroomsAboveGround | 3 |
| BedroomsBelowGround | 1 |
| BedroomsTotal | 4 |
| Age | 16 To 30 Years |
| Appliances | Central Vacuum, Range |
| BasementFeatures | Apartment In Basement, Separate Entrance |
| BasementType | N/a |
| ConstructionStyleAttachment | Detached |
| CoolingType | Central Air Conditioning |
| ExteriorFinish | Brick |
| FireProtection | Smoke Detectors |
| FireplacePresent | Yes |
| FlooringType | Hardwood, Porcelain Tile, Laminate |
| FoundationType | Concrete |
| HalfBathTotal | 1 |
| HeatingFuel | Natural Gas |
| HeatingType | Forced Air |
| StoriesTotal | 2 |
| SizeInterior | 1500 - 2000 Sqft |
| Type | House |
| UtilityWater | Municipal Water |
Parking
| Attached Garage | |
| Garage |
Land
| Acreage | No |
| LandAmenities | Hospital, Park, Public Transit |
| Sewer | Sanitary Sewer |
| SizeDepth | 139 Ft ,1 In |
| SizeFrontage | 32 Ft |
| SizeIrregular | 32 X 139.1 Ft |
| SizeTotalText | 32 X 139.1 Ft |
| ZoningDescription | R5 |
Rooms
| Level | Type | Length | Width | Dimensions |
|---|---|---|---|---|
| Second Level | Primary Bedroom | 5.66 m | 3.32 m | 5.66 m x 3.32 m |
| Second Level | Bedroom 2 | 3.4 m | 2.66 m | 3.4 m x 2.66 m |
| Second Level | Bedroom 3 | 3.48 m | 3.38 m | 3.48 m x 3.38 m |
| Basement | Living Room | 7.42 m | 3.3 m | 7.42 m x 3.3 m |
| Basement | Bedroom 4 | 3.66 m | 3.42 m | 3.66 m x 3.42 m |
| Main Level | Living Room | 5.89 m | 3.12 m | 5.89 m x 3.12 m |
| Main Level | Dining Room | 5.89 m | 3.12 m | 5.89 m x 3.12 m |
| Main Level | Family Room | 4.11 m | 3.14 m | 4.11 m x 3.14 m |
| Main Level | Kitchen | 4.62 m | 4.24 m | 4.62 m x 4.24 m |
https://www.realtor.ca/real-estate/28443999/4800-rosebush-road-mississauga-east-credit-east-credit
Interested?
Contact us for more information
Sheraz Shafiq
Broker
