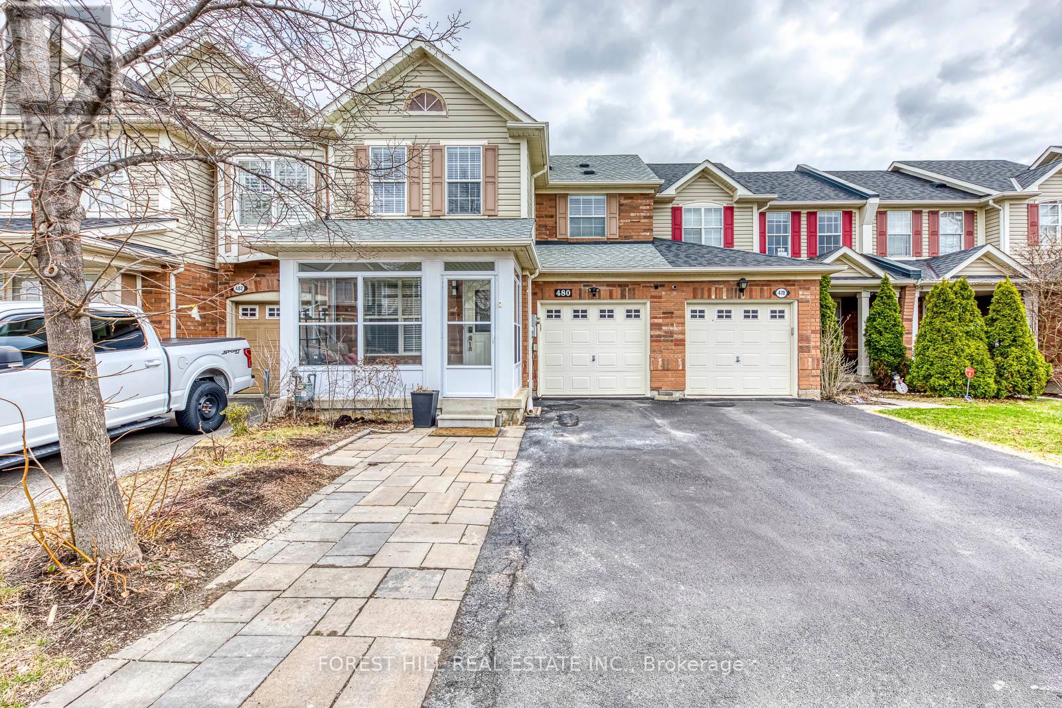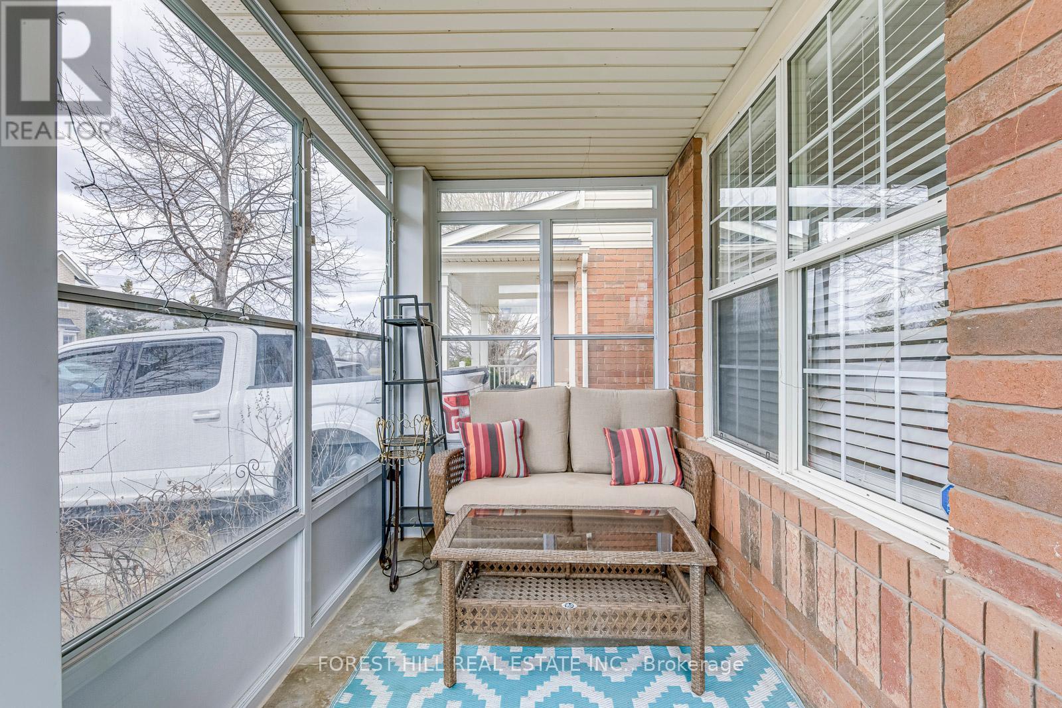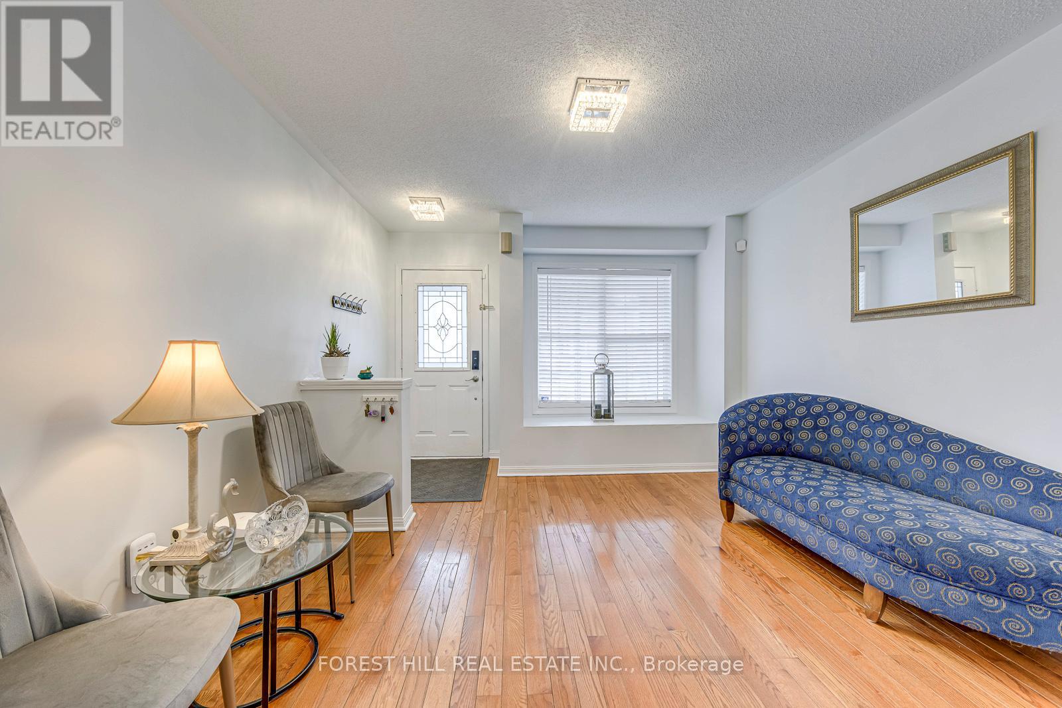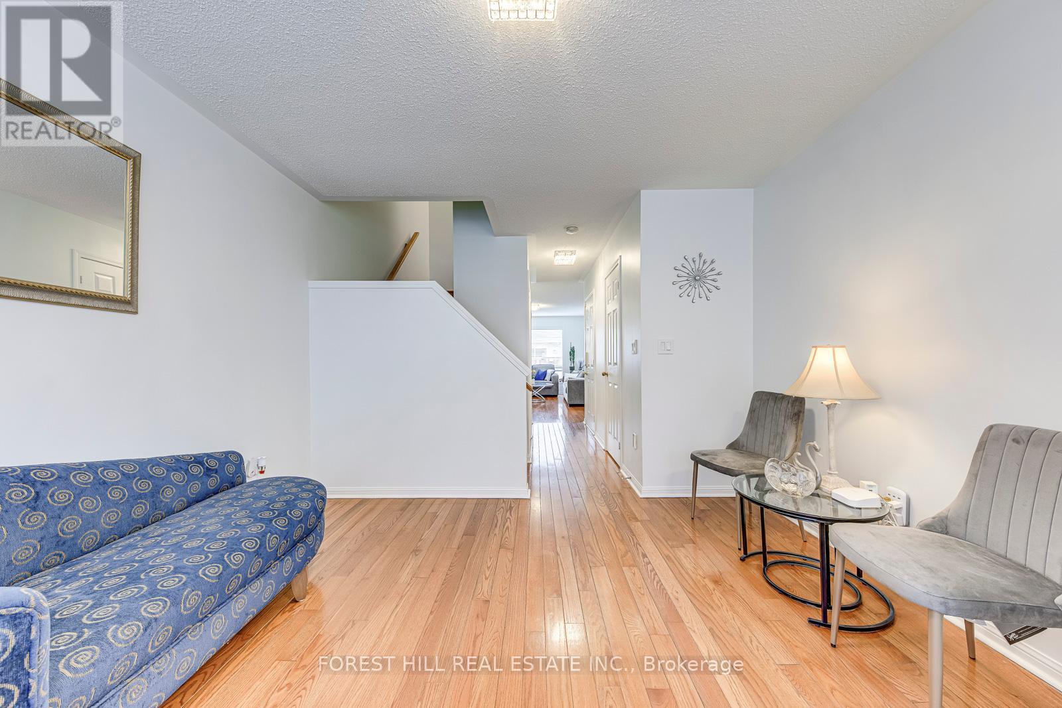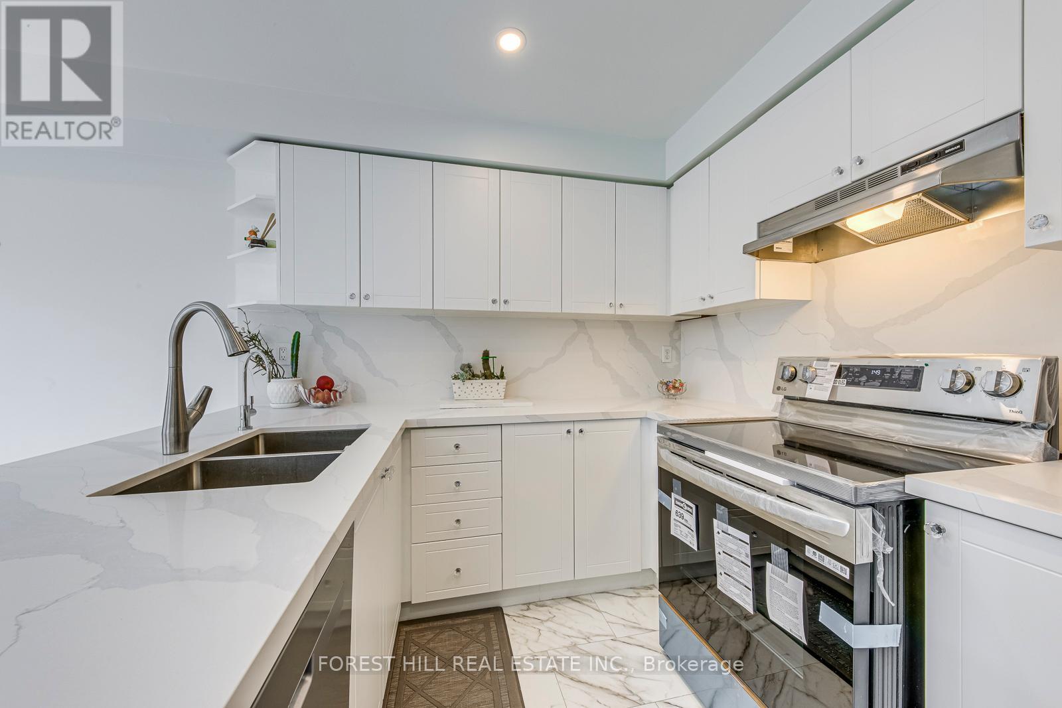480 Collis Court Milton, Ontario L9T 5N1
$915,000
Welcome to this bright lovely large townhouse, 3 Bed, 3 Bath Town W/Finished Basement, South Facing Backyard, Built In Single Car Garage & Rarely Offered driveway Parkings For 3 cars, with no side walk. This House Offers A Generously Sized Covered Front Porch, Formal Family/Dining Room, Featuring Hardwood Flooring on the main and second floors, no carpet. Main Floor 2Pc Bath, Direct Access To The Garage, Large Living Room, Open Concept Eat In Kitchen W/Walk Out To Yard. 2nd Floor Offers 3 Large Bedrooms, 4 Pc Bath & A 4 Pc Master En-Suite. Basement Is Professionally Finished. Move-in ready house: Renovated kitchen January 2025, Renovated washrooms April 2025, Fresh Paint January 2025, Washer/Dryer May 2023, Fridge July 2024, Dishwasher December 2024, Water heater March 2025, and Range April 2025, Shingles Sept 2016. High end powered Treadmill is offered for free as a bonus. (id:61852)
Open House
This property has open houses!
2:00 pm
Ends at:4:00 pm
2:00 pm
Ends at:4:00 pm
Property Details
| MLS® Number | W12083884 |
| Property Type | Single Family |
| Community Name | 1027 - CL Clarke |
| AmenitiesNearBy | Hospital, Public Transit |
| EquipmentType | Water Heater |
| Features | Carpet Free, Sump Pump |
| ParkingSpaceTotal | 4 |
| RentalEquipmentType | Water Heater |
Building
| BathroomTotal | 3 |
| BedroomsAboveGround | 3 |
| BedroomsTotal | 3 |
| Age | 16 To 30 Years |
| Appliances | Water Heater, Water Meter, Water Softener, Water Treatment, Dishwasher, Dryer, Range, Washer, Refrigerator |
| BasementDevelopment | Finished |
| BasementType | N/a (finished) |
| ConstructionStyleAttachment | Attached |
| CoolingType | Central Air Conditioning |
| ExteriorFinish | Brick |
| FlooringType | Hardwood, Vinyl, Laminate |
| FoundationType | Concrete |
| HalfBathTotal | 1 |
| HeatingFuel | Natural Gas |
| HeatingType | Forced Air |
| StoriesTotal | 2 |
| SizeInterior | 1100 - 1500 Sqft |
| Type | Row / Townhouse |
| UtilityWater | Municipal Water |
Parking
| Attached Garage | |
| Garage |
Land
| Acreage | No |
| FenceType | Fenced Yard |
| LandAmenities | Hospital, Public Transit |
| Sewer | Sanitary Sewer |
| SizeDepth | 81 Ft ,10 In |
| SizeFrontage | 23 Ft ,3 In |
| SizeIrregular | 23.3 X 81.9 Ft |
| SizeTotalText | 23.3 X 81.9 Ft |
Rooms
| Level | Type | Length | Width | Dimensions |
|---|---|---|---|---|
| Second Level | Primary Bedroom | 4.32 m | 3.51 m | 4.32 m x 3.51 m |
| Second Level | Bedroom 2 | 3 m | 2.74 m | 3 m x 2.74 m |
| Second Level | Bedroom 3 | 3.5 m | 2.85 m | 3.5 m x 2.85 m |
| Basement | Laundry Room | 5.13 m | 3.23 m | 5.13 m x 3.23 m |
| Basement | Recreational, Games Room | 3.3 m | 3.05 m | 3.3 m x 3.05 m |
| Basement | Office | 2.54 m | 2.41 m | 2.54 m x 2.41 m |
| Basement | Recreational, Games Room | 4.95 m | 3.98 m | 4.95 m x 3.98 m |
| Main Level | Family Room | 3.94 m | 3.51 m | 3.94 m x 3.51 m |
| Main Level | Living Room | 5.16 m | 3.66 m | 5.16 m x 3.66 m |
| Main Level | Kitchen | 3.05 m | 2.67 m | 3.05 m x 2.67 m |
| Main Level | Eating Area | 3.09 m | 2.44 m | 3.09 m x 2.44 m |
Utilities
| Cable | Installed |
| Sewer | Installed |
https://www.realtor.ca/real-estate/28170014/480-collis-court-milton-cl-clarke-1027-cl-clarke
Interested?
Contact us for more information
Fares Alzoubi
Salesperson
28a Hazelton Avenue
Toronto, Ontario M5R 2E2
