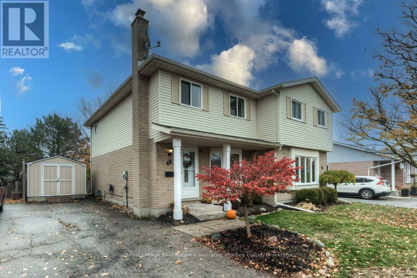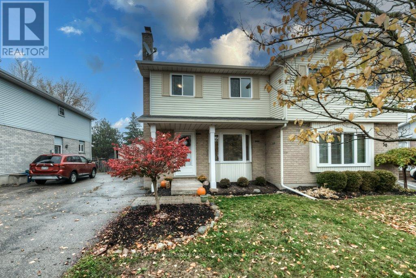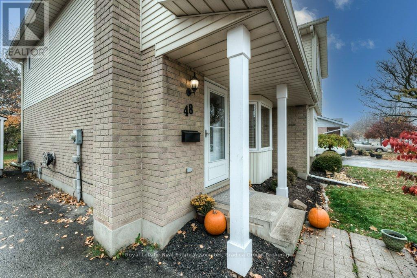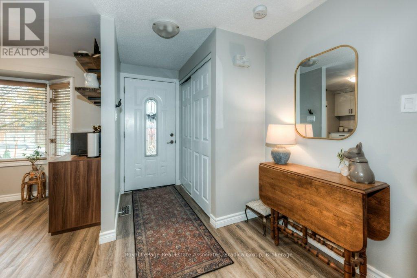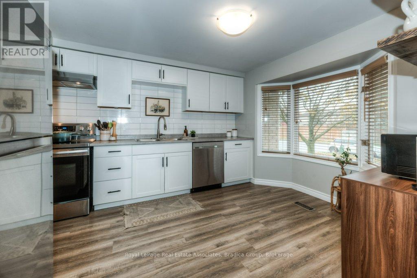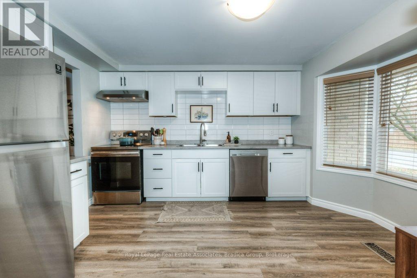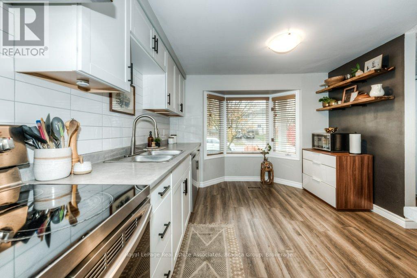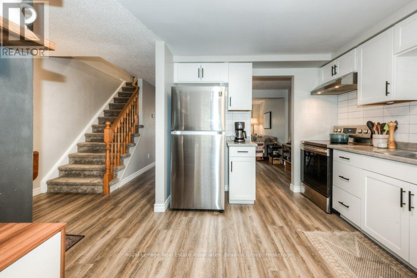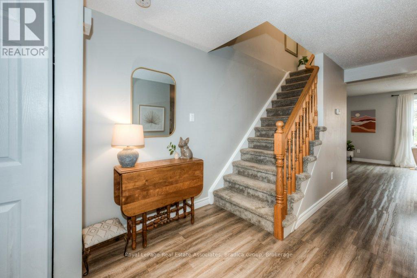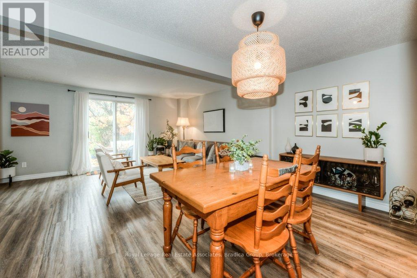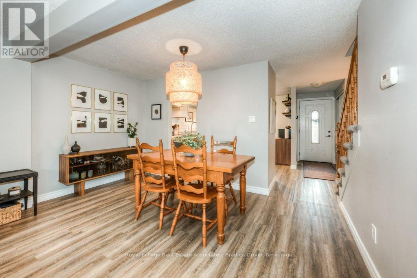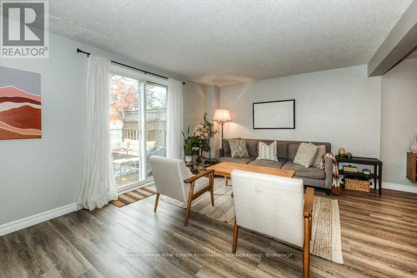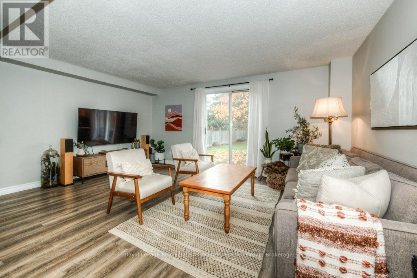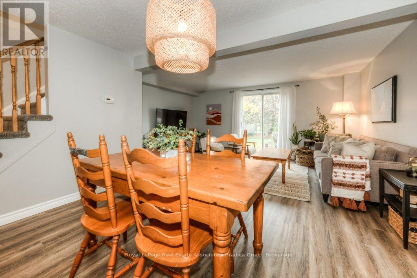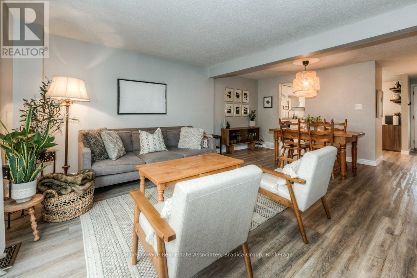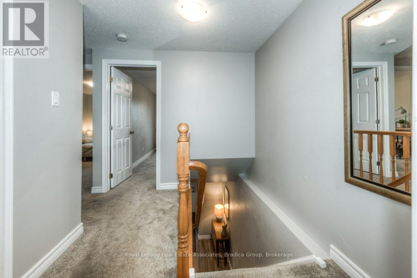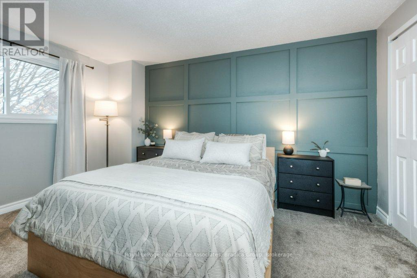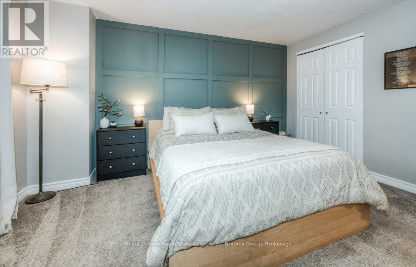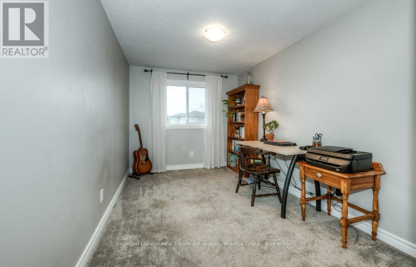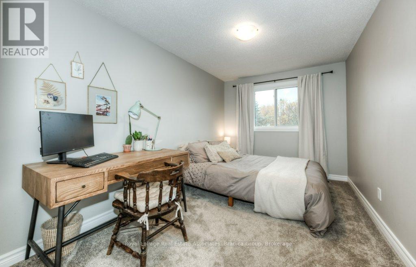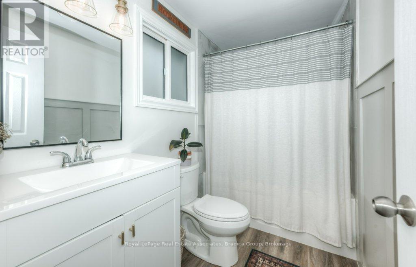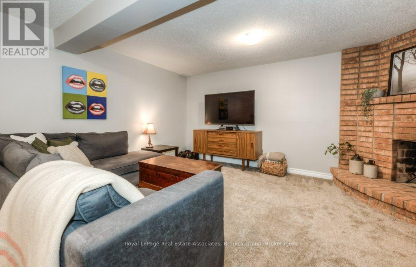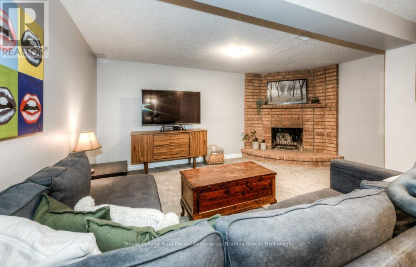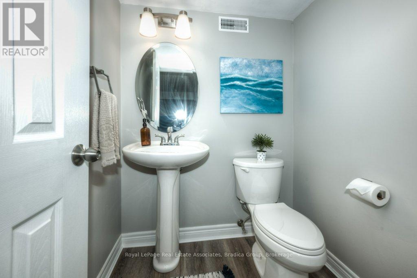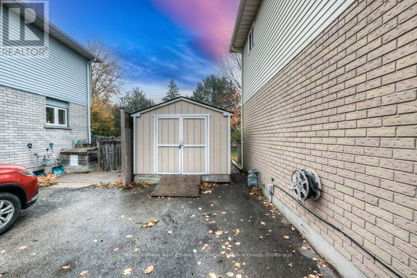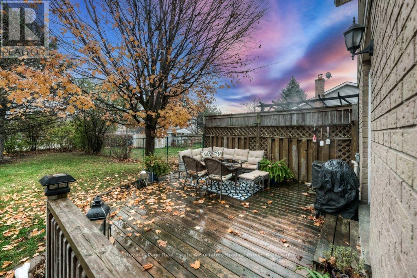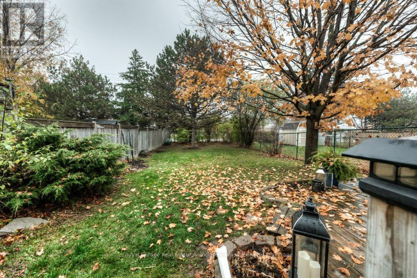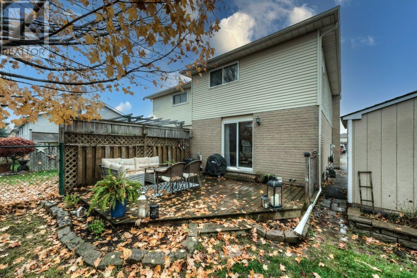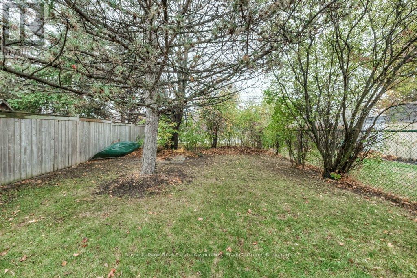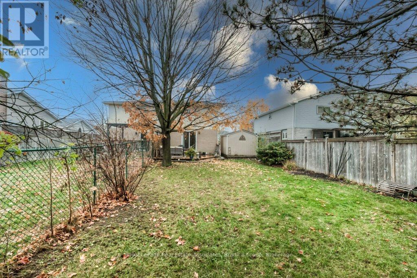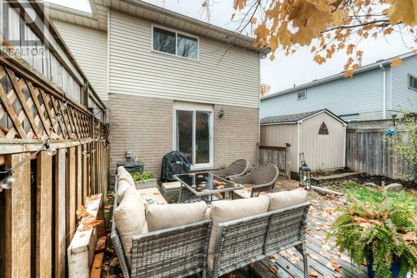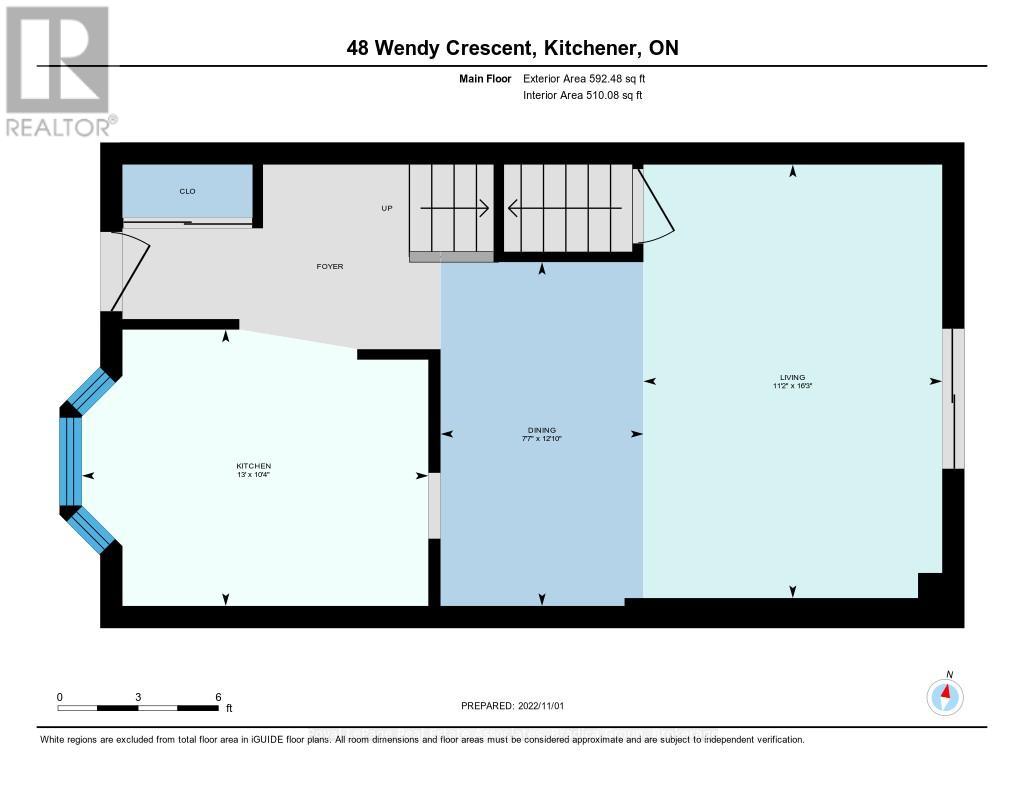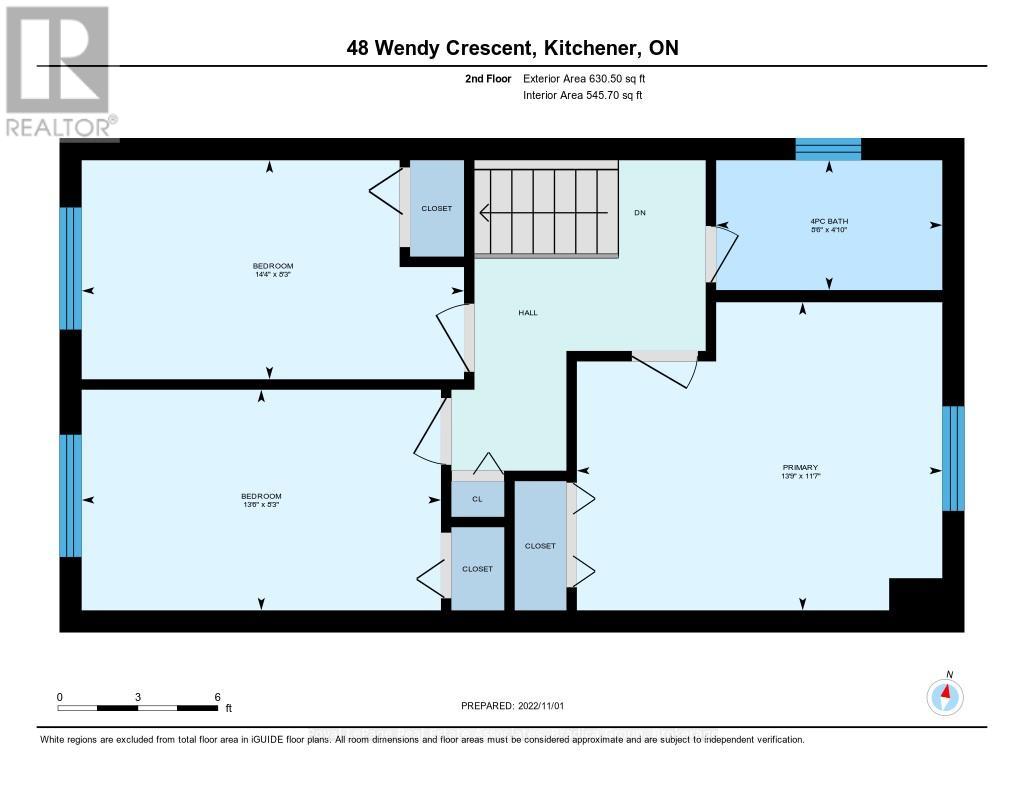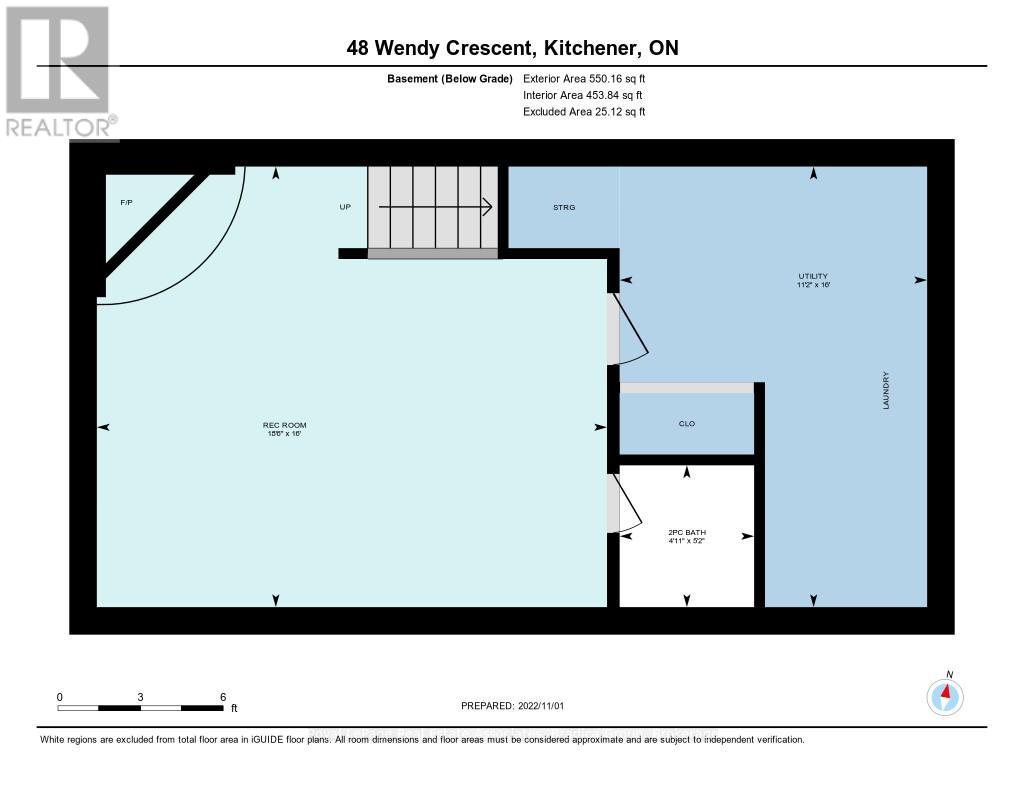48 Wendy Crescent Kitchener, Ontario N2A 3T6
$2,595 Monthly
This 1,223 sq. ft. semi-detached home blends thoughtful updates with everyday comfort. The kitchen sets the tone, with modern stainless-steel appliances, sleek finishes, and a bright bay window that pulls in natural light. The main floor flows with open-concept living, giving you room for both a dedicated dining area and easy entertaining. Upstairs, three bedrooms offer a quiet retreat, with the primary featuring a stylish wainscoting accent wall. Downstairs, the finished basement adds even more living space with a cozy fireplace, a 2-piece bathroom, and a separate laundry room. Outside, a deck framed by mature trees creates a private backyard escape. Updated top to bottom with new bathroom, flooring, trim, doors, and a refreshed roof, this home is move-in ready and designed for modern living. (id:61852)
Property Details
| MLS® Number | X12372885 |
| Property Type | Single Family |
| Neigbourhood | Idlewood |
| ParkingSpaceTotal | 3 |
Building
| BathroomTotal | 2 |
| BedroomsAboveGround | 3 |
| BedroomsTotal | 3 |
| Appliances | Dishwasher, Dryer, Stove, Washer, Refrigerator |
| BasementDevelopment | Finished |
| BasementType | Full (finished) |
| ConstructionStyleAttachment | Semi-detached |
| CoolingType | Central Air Conditioning |
| ExteriorFinish | Aluminum Siding, Brick |
| FireplacePresent | Yes |
| FireplaceTotal | 1 |
| FoundationType | Concrete |
| HalfBathTotal | 2 |
| HeatingFuel | Natural Gas |
| HeatingType | Forced Air |
| StoriesTotal | 2 |
| SizeInterior | 1100 - 1500 Sqft |
| Type | House |
| UtilityWater | Municipal Water |
Parking
| No Garage |
Land
| Acreage | No |
| Sewer | Septic System |
| SizeDepth | 147 Ft ,7 In |
| SizeFrontage | 30 Ft |
| SizeIrregular | 30 X 147.6 Ft |
| SizeTotalText | 30 X 147.6 Ft |
https://www.realtor.ca/real-estate/28796486/48-wendy-crescent-kitchener
Interested?
Contact us for more information
David Bradica
Broker of Record
1939 Ironoak Way #101
Oakville, Ontario L6H 3V8
