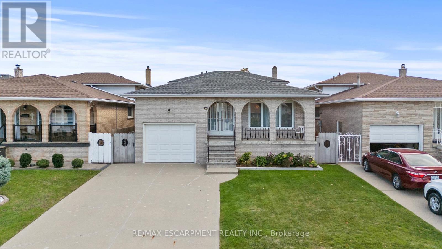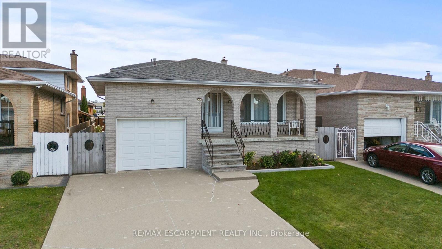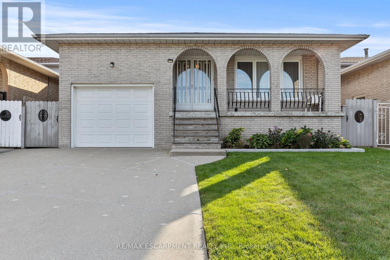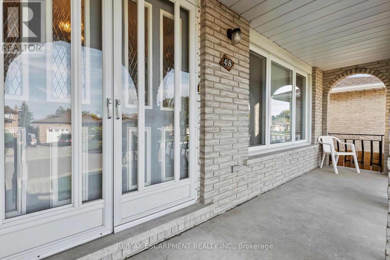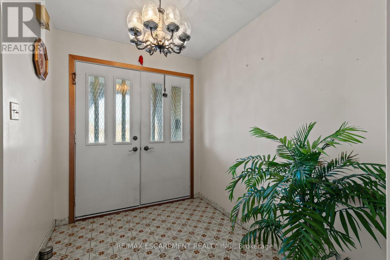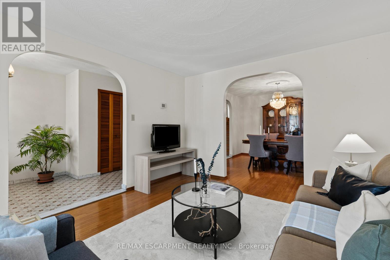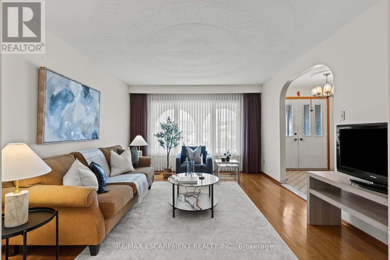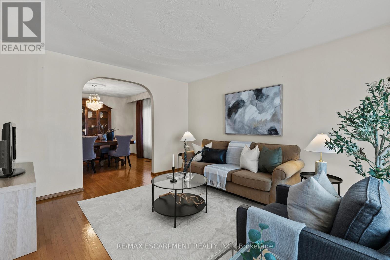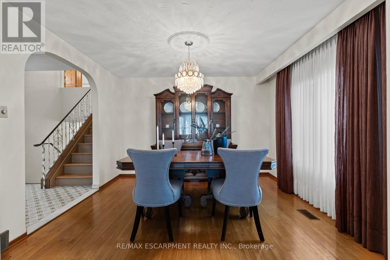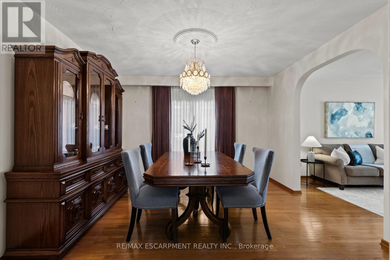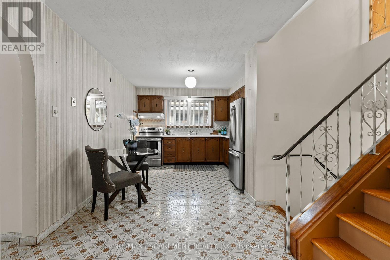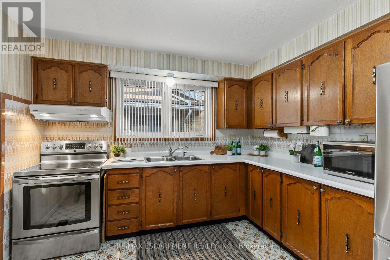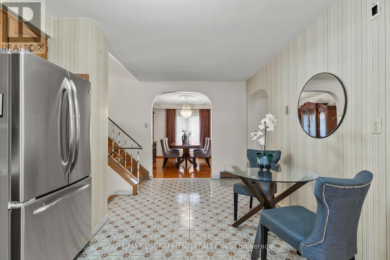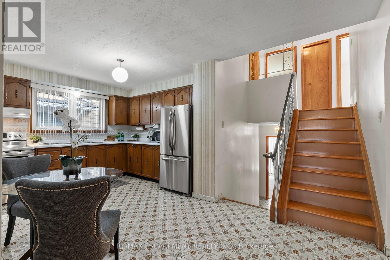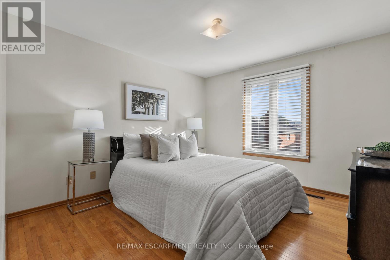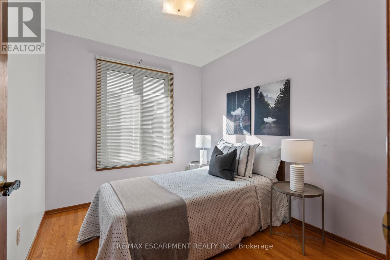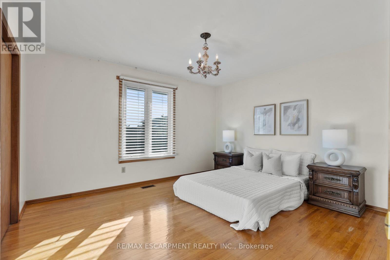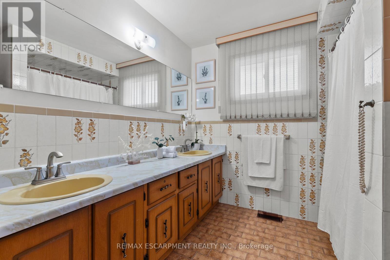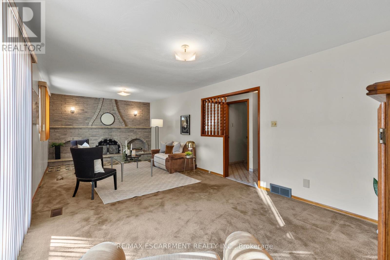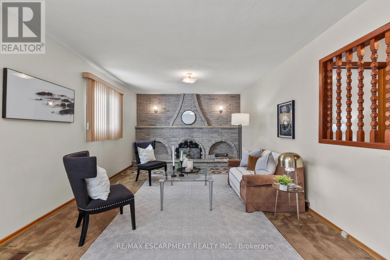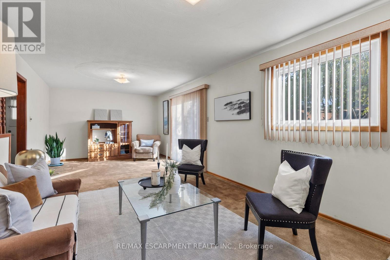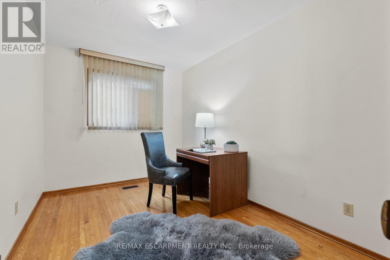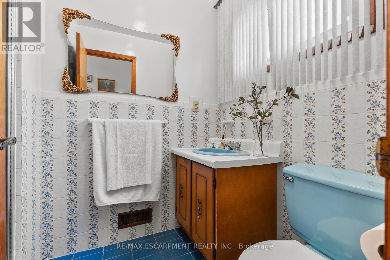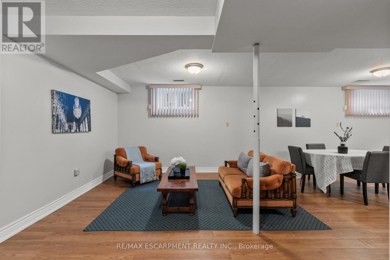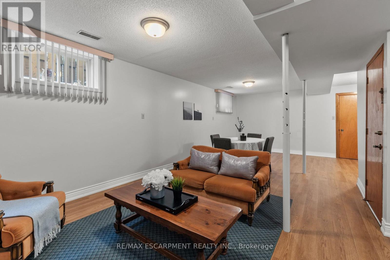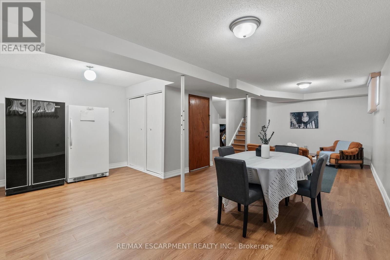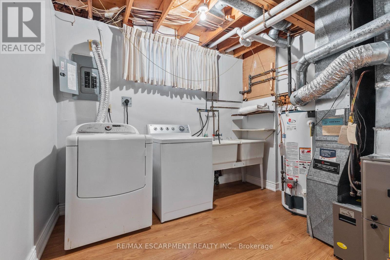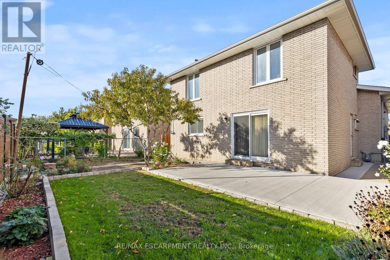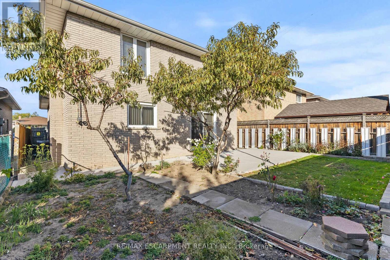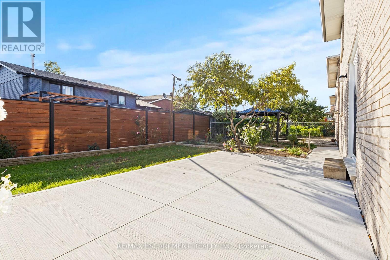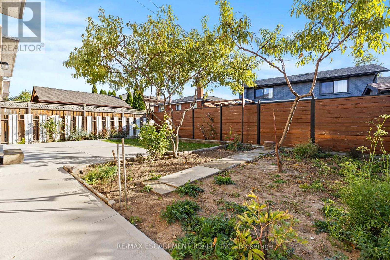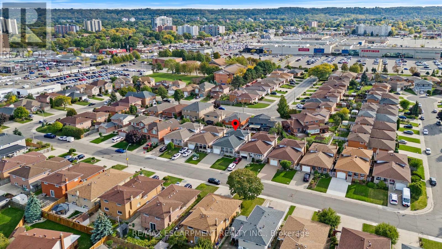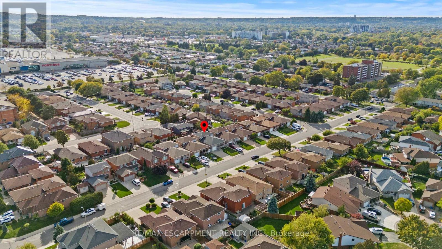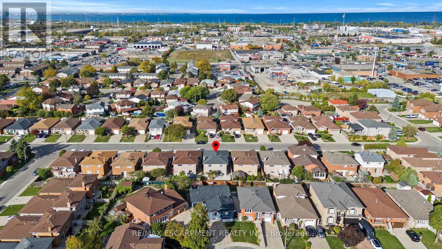48 Village Drive Hamilton, Ontario L8E 3N1
$784,990
Welcome Home. Rare opportunity to get into this fantastic & quiet neighbourhood. This very clean and well kept all-brick backsplit boasts pride of ownership. This fantastic lot contains a double wide driveway, landscaped gardens, and a fully fenced yard with stone patio. The interior showcases large principal rooms with 3 beds, 2 baths, living/dining room and eat-in kitchen with stainless steel appliances. A large sunken family room with wood burning fireplace and private office completes the main floor. The finished basement contains a recreation room, extra storage, cold cellar and a separate entrance to the garage which provides potential income opportunity. Partial exterior basement waterproofing completed in 2022 with transferable warranty. Furnace and AC were installed in April 2019, Close proximity to parks, schools, banks, shopping, restaurants, major highways, and the newly opened Confederation Go Station with service starting October 2025. With the opportunity to add your own taste & style, the possibilities are endless. (id:61852)
Property Details
| MLS® Number | X12460673 |
| Property Type | Single Family |
| Neigbourhood | Kentley Drive |
| Community Name | Kentley |
| AmenitiesNearBy | Beach, Golf Nearby, Hospital |
| EquipmentType | Water Heater - Gas, Water Heater |
| Features | Level Lot, Flat Site, Conservation/green Belt |
| ParkingSpaceTotal | 5 |
| RentalEquipmentType | Water Heater - Gas, Water Heater |
| Structure | Patio(s), Porch |
Building
| BathroomTotal | 2 |
| BedroomsAboveGround | 3 |
| BedroomsTotal | 3 |
| Age | 31 To 50 Years |
| Amenities | Fireplace(s) |
| Appliances | Garage Door Opener Remote(s), Water Heater, Water Meter, Central Vacuum, Dryer, Garage Door Opener, Hood Fan, Microwave, Stove, Washer, Window Coverings, Refrigerator |
| BasementFeatures | Walk-up |
| BasementType | Crawl Space, N/a |
| ConstructionStyleAttachment | Detached |
| ConstructionStyleSplitLevel | Backsplit |
| CoolingType | Central Air Conditioning |
| ExteriorFinish | Brick |
| FireProtection | Smoke Detectors |
| FireplacePresent | Yes |
| FireplaceTotal | 1 |
| FoundationType | Block |
| HeatingFuel | Natural Gas |
| HeatingType | Forced Air |
| SizeInterior | 1500 - 2000 Sqft |
| Type | House |
| UtilityWater | Municipal Water |
Parking
| Garage | |
| Inside Entry |
Land
| Acreage | No |
| FenceType | Fully Fenced |
| LandAmenities | Beach, Golf Nearby, Hospital |
| LandscapeFeatures | Landscaped |
| Sewer | Sanitary Sewer |
| SizeDepth | 100 Ft |
| SizeFrontage | 40 Ft |
| SizeIrregular | 40 X 100 Ft |
| SizeTotalText | 40 X 100 Ft |
Rooms
| Level | Type | Length | Width | Dimensions |
|---|---|---|---|---|
| Second Level | Living Room | 3.7 m | 4.57 m | 3.7 m x 4.57 m |
| Second Level | Dining Room | 3.7 m | 3.65 m | 3.7 m x 3.65 m |
| Second Level | Kitchen | 5.15 m | 3.65 m | 5.15 m x 3.65 m |
| Third Level | Primary Bedroom | 4.06 m | 3.68 m | 4.06 m x 3.68 m |
| Third Level | Bedroom | 3.42 m | 3.68 m | 3.42 m x 3.68 m |
| Third Level | Bedroom | 3.04 m | 2.48 m | 3.04 m x 2.48 m |
| Third Level | Bathroom | 2.46 m | 2.48 m | 2.46 m x 2.48 m |
| Basement | Recreational, Games Room | 5.81 m | 8.05 m | 5.81 m x 8.05 m |
| Main Level | Family Room | 8.38 m | 3.53 m | 8.38 m x 3.53 m |
| Main Level | Office | 3.7 m | 2.64 m | 3.7 m x 2.64 m |
| Main Level | Bathroom | 2.48 m | 1.57 m | 2.48 m x 1.57 m |
Utilities
| Cable | Installed |
| Electricity | Installed |
| Sewer | Installed |
https://www.realtor.ca/real-estate/28986063/48-village-drive-hamilton-kentley-kentley
Interested?
Contact us for more information
Michael Bedioui
Salesperson
2180 Itabashi Way #4b
Burlington, Ontario L7M 5A5
