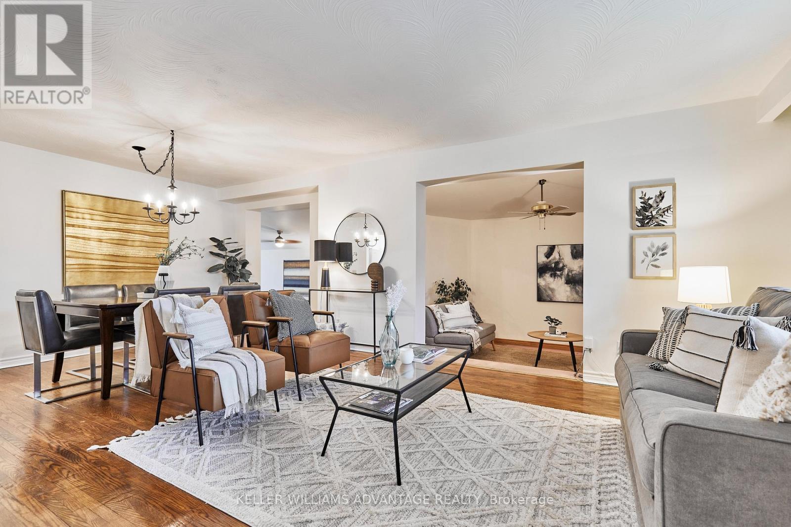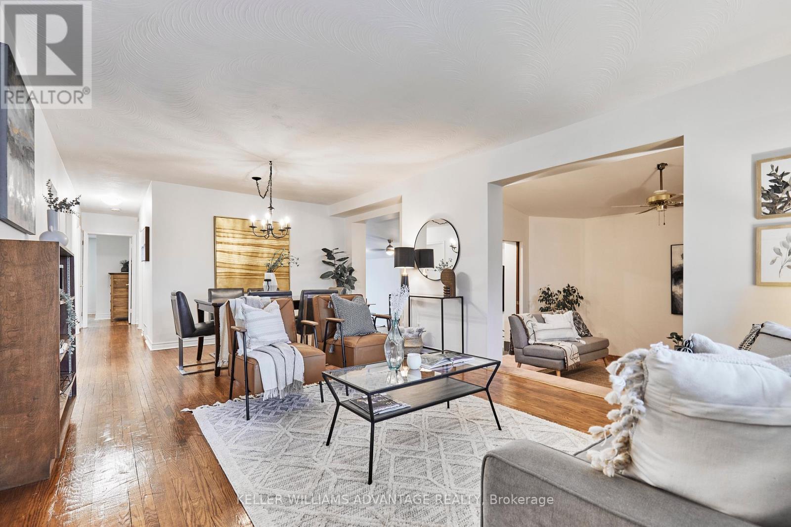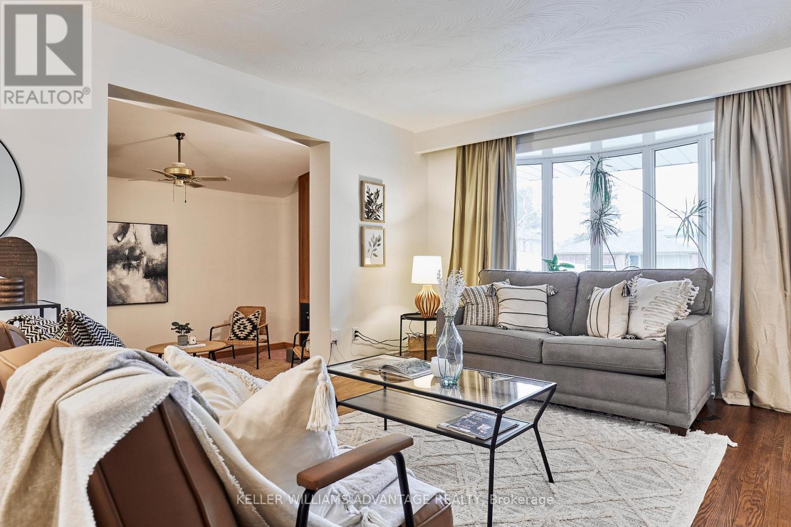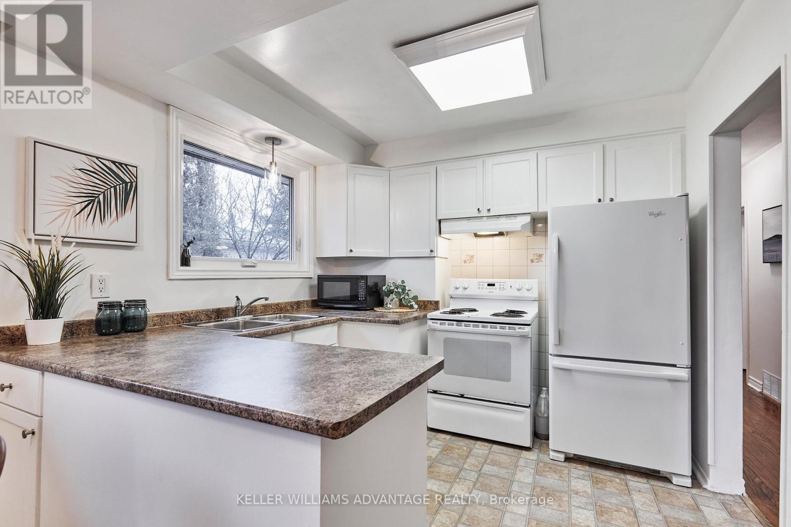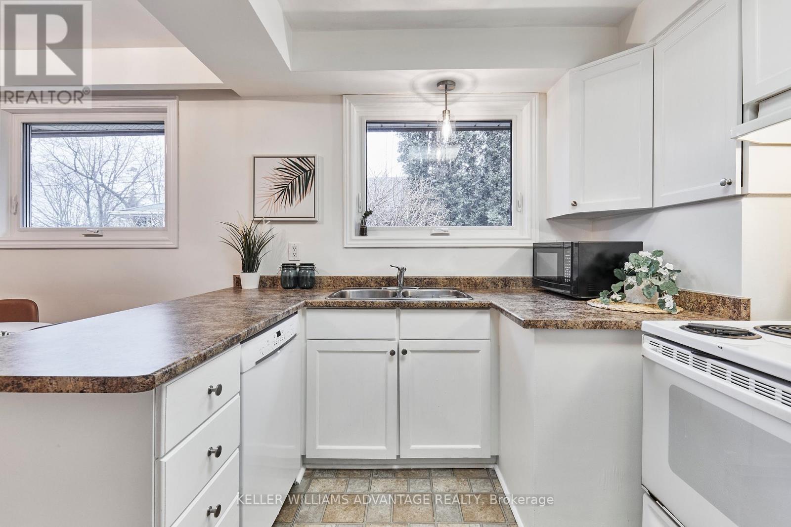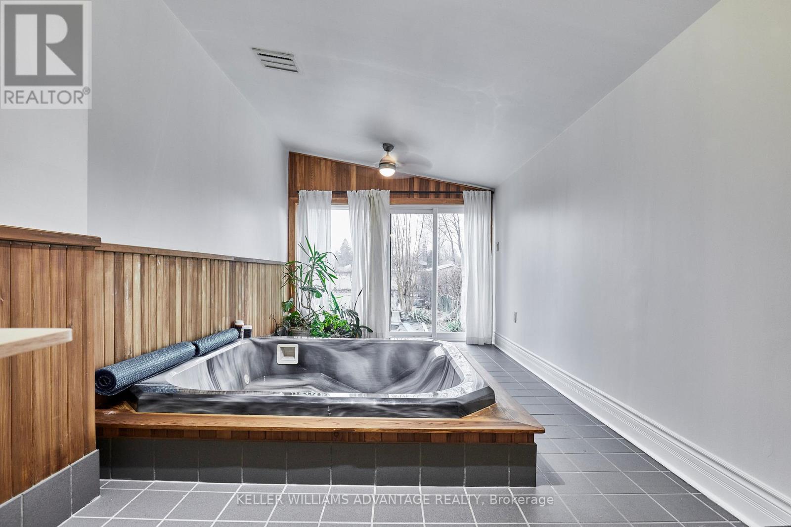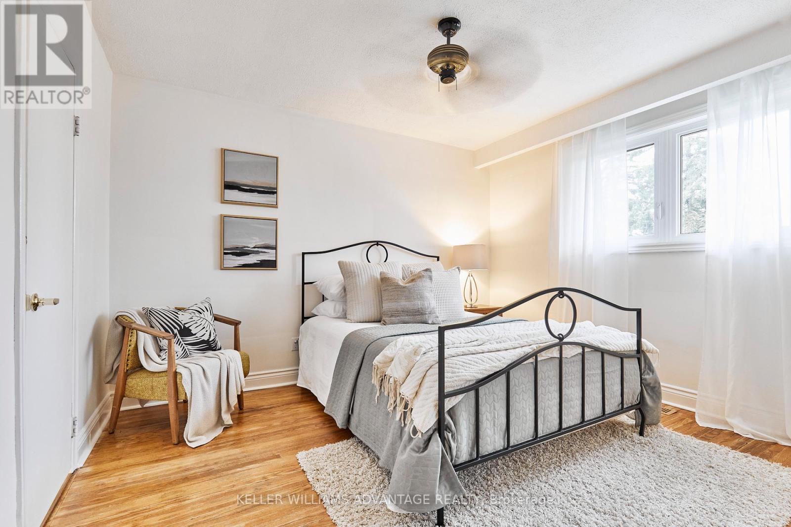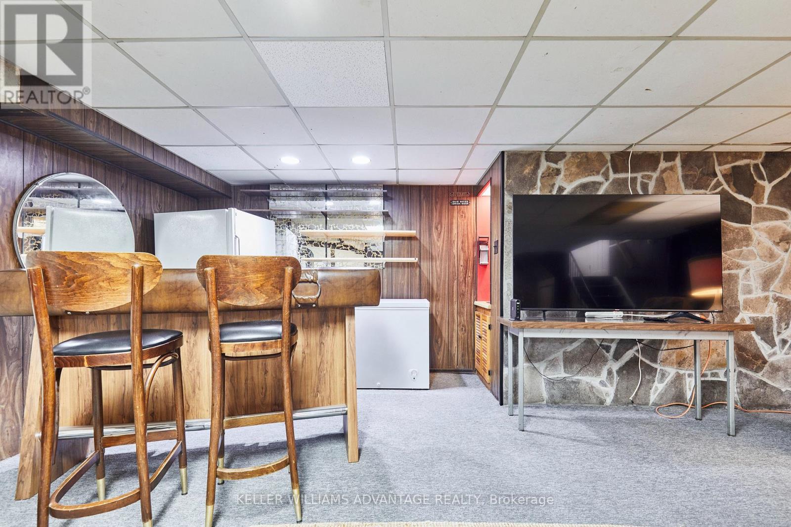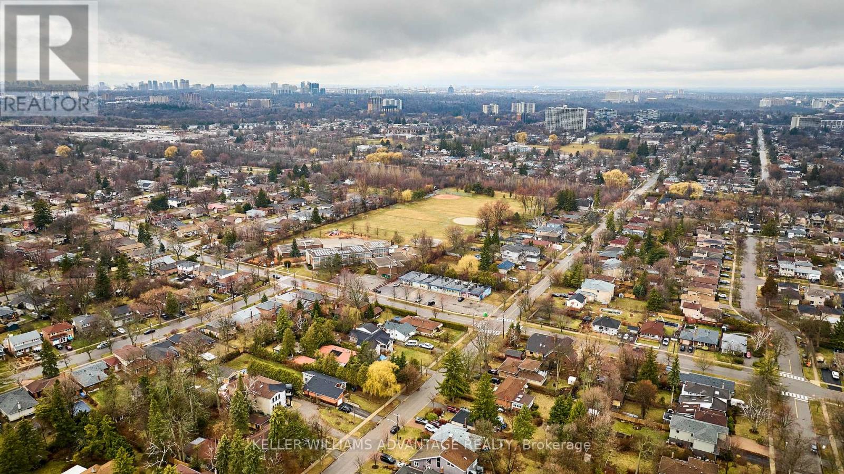48 Poplar Road Toronto, Ontario M1E 1Z3
$1,074,900
Big Lot. Big Potential. Welcome to 48 Poplar Road A solid 3+1 bed bungalow on a generous lot in sought-after Guildwood. This home checks all the boxes: a large, fully finished basement with a separate side entrance, a wide fenced backyard with garden suite potential, and it backs directly onto greenspace and a school - no rear neighbours. Enjoy summer fun with an inground pool and relax year-round in the indoor hot tub. Inside, hardwood floors flow through a bright living/dining area with a bay window, while the converted garage adds a cozy den with a fireplace and walkout to the solarium and deck - perfect for entertaining. The eat-in kitchen features a breakfast bar and plenty of natural light. The primary bedroom includes a handy 2-pc ensuite, and all bedrooms offer great closet space. Downstairs, the spacious basement offers serious income or in-law potential, with a rec room, wet bar, wood stove, extra bedroom with walk-in closet, and a second 2-pc bath. Private driveway with parking for 2. All of this in one of Scarborough's most beloved communities - steps to top schools, scenic trails, Guild Park, Lake Ontario, GO Transit, TTC, and shopping. A rare find in a family-friendly, established neighbourhood with a strong upside. (id:61852)
Property Details
| MLS® Number | E12068516 |
| Property Type | Single Family |
| Neigbourhood | Scarborough |
| Community Name | Guildwood |
| ParkingSpaceTotal | 2 |
| PoolType | Inground Pool |
| Structure | Shed |
Building
| BathroomTotal | 3 |
| BedroomsAboveGround | 3 |
| BedroomsBelowGround | 1 |
| BedroomsTotal | 4 |
| Amenities | Fireplace(s) |
| Appliances | All, Alarm System, Dishwasher, Dryer, Freezer, Hood Fan, Stove, Washer, Refrigerator |
| ArchitecturalStyle | Bungalow |
| BasementDevelopment | Finished |
| BasementType | N/a (finished) |
| ConstructionStyleAttachment | Detached |
| CoolingType | Central Air Conditioning |
| ExteriorFinish | Aluminum Siding, Brick |
| FireProtection | Alarm System |
| FireplacePresent | Yes |
| FireplaceTotal | 2 |
| FireplaceType | Woodstove |
| FlooringType | Hardwood, Carpeted, Tile |
| FoundationType | Unknown |
| HalfBathTotal | 2 |
| HeatingFuel | Natural Gas |
| HeatingType | Forced Air |
| StoriesTotal | 1 |
| SizeInterior | 1500 - 2000 Sqft |
| Type | House |
| UtilityWater | Municipal Water |
Parking
| No Garage |
Land
| Acreage | No |
| Sewer | Sanitary Sewer |
| SizeDepth | 218 Ft ,3 In |
| SizeFrontage | 50 Ft |
| SizeIrregular | 50 X 218.3 Ft |
| SizeTotalText | 50 X 218.3 Ft |
Rooms
| Level | Type | Length | Width | Dimensions |
|---|---|---|---|---|
| Basement | Bedroom | 3.66 m | 4.6 m | 3.66 m x 4.6 m |
| Basement | Recreational, Games Room | 5.96 m | 6.76 m | 5.96 m x 6.76 m |
| Lower Level | Den | 4.6 m | 2.84 m | 4.6 m x 2.84 m |
| Lower Level | Solarium | 4.28 m | 2.96 m | 4.28 m x 2.96 m |
| Main Level | Living Room | 4.8 m | 3.77 m | 4.8 m x 3.77 m |
| Main Level | Dining Room | 2.18 m | 4.1 m | 2.18 m x 4.1 m |
| Main Level | Kitchen | 4.79 m | 2.85 m | 4.79 m x 2.85 m |
| Main Level | Primary Bedroom | 3.73 m | 3.92 m | 3.73 m x 3.92 m |
| Main Level | Bedroom 2 | 3.75 m | 3.06 m | 3.75 m x 3.06 m |
| Main Level | Bedroom 3 | 2.74 m | 3.02 m | 2.74 m x 3.02 m |
https://www.realtor.ca/real-estate/28135283/48-poplar-road-toronto-guildwood-guildwood
Interested?
Contact us for more information
Carol Elizabeth Foderick
Broker
1238 Queen St East Unit B
Toronto, Ontario M4L 1C3
Emily Salter
Salesperson
1238 Queen St East Unit B
Toronto, Ontario M4L 1C3

