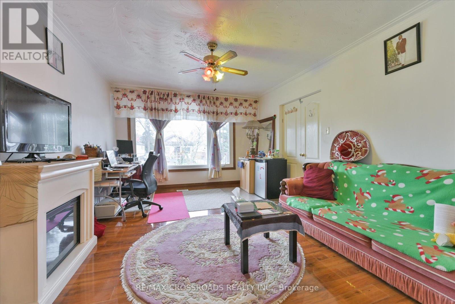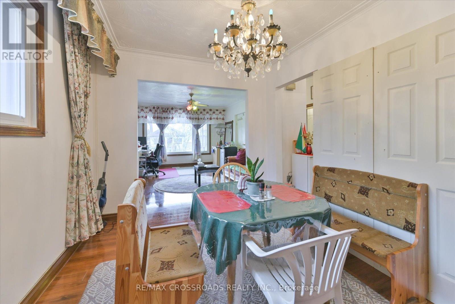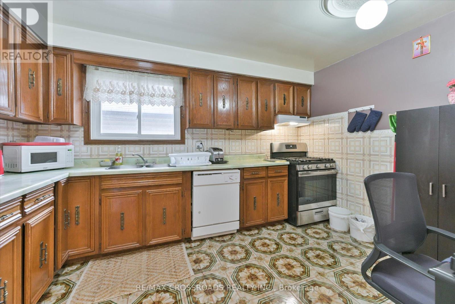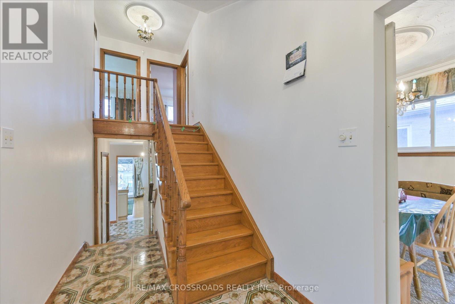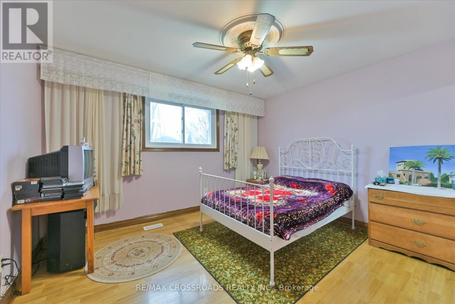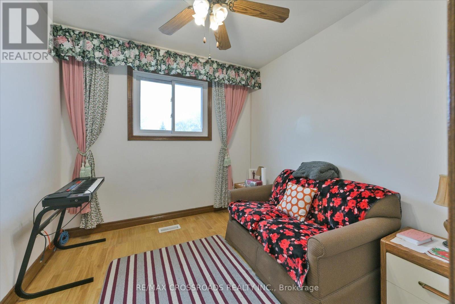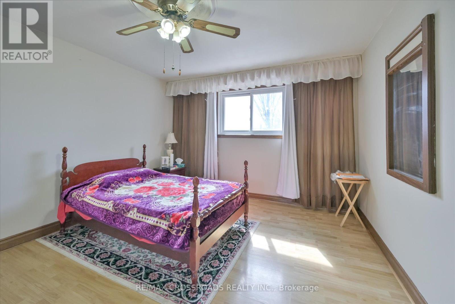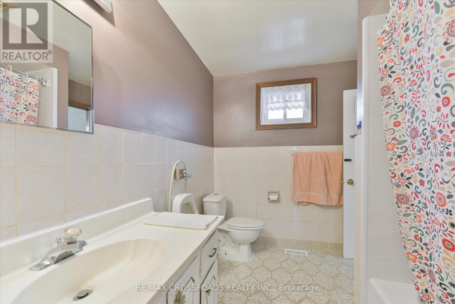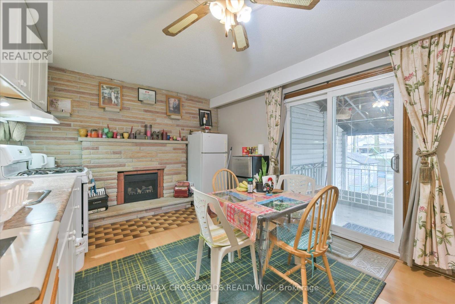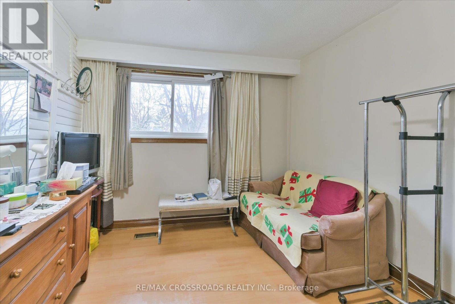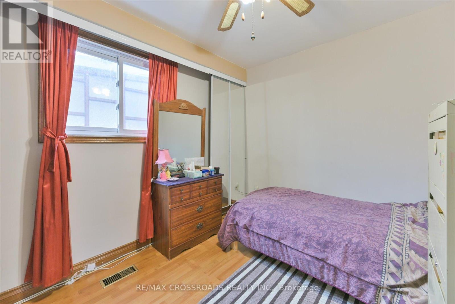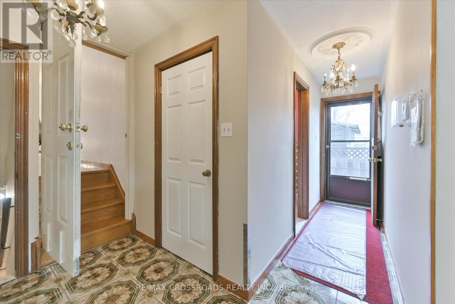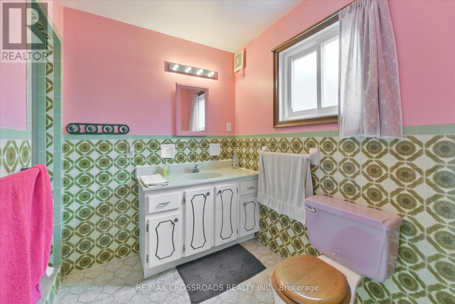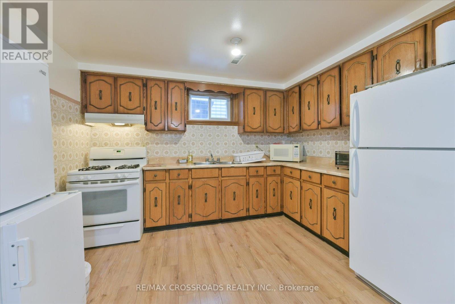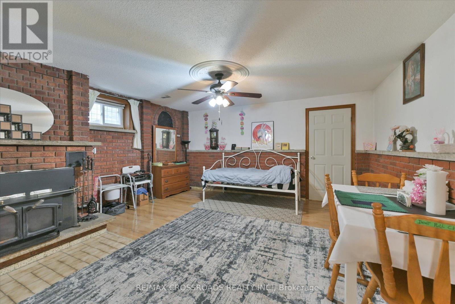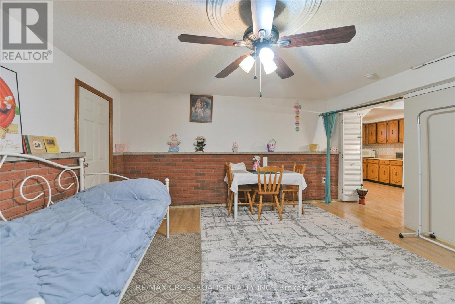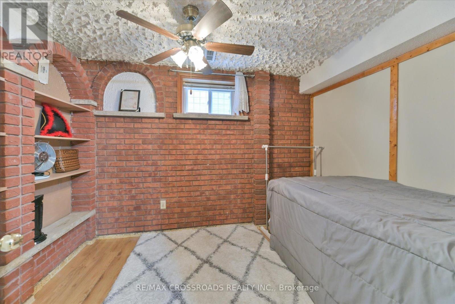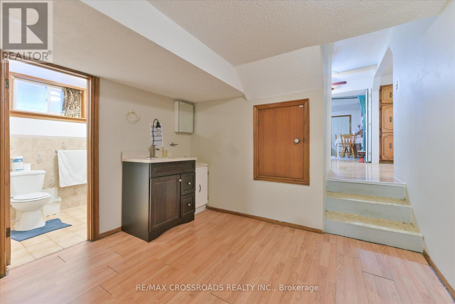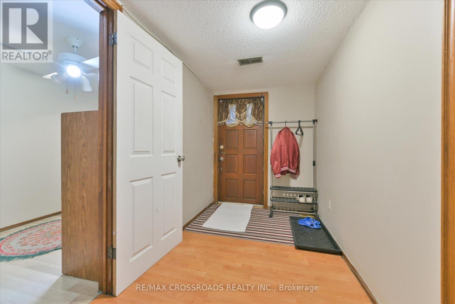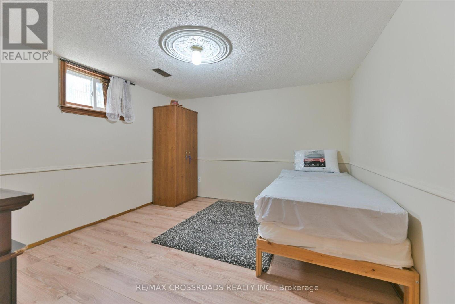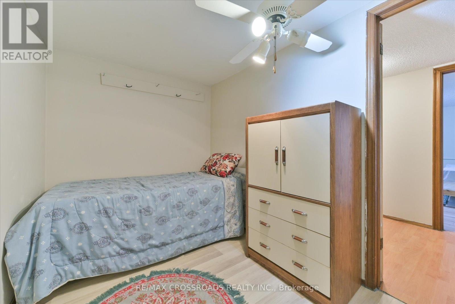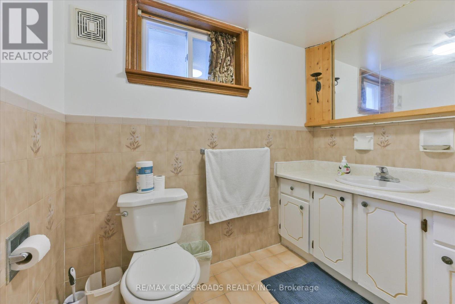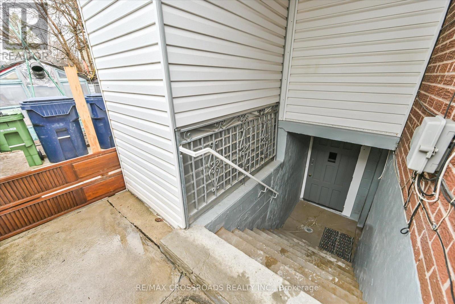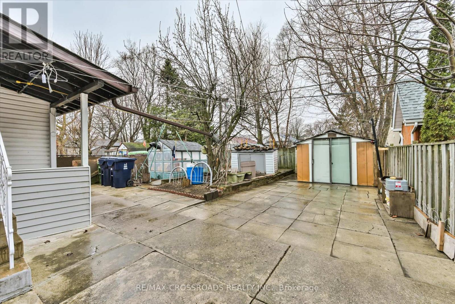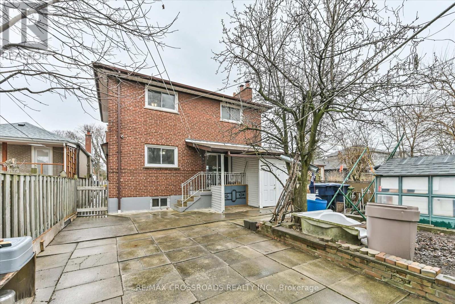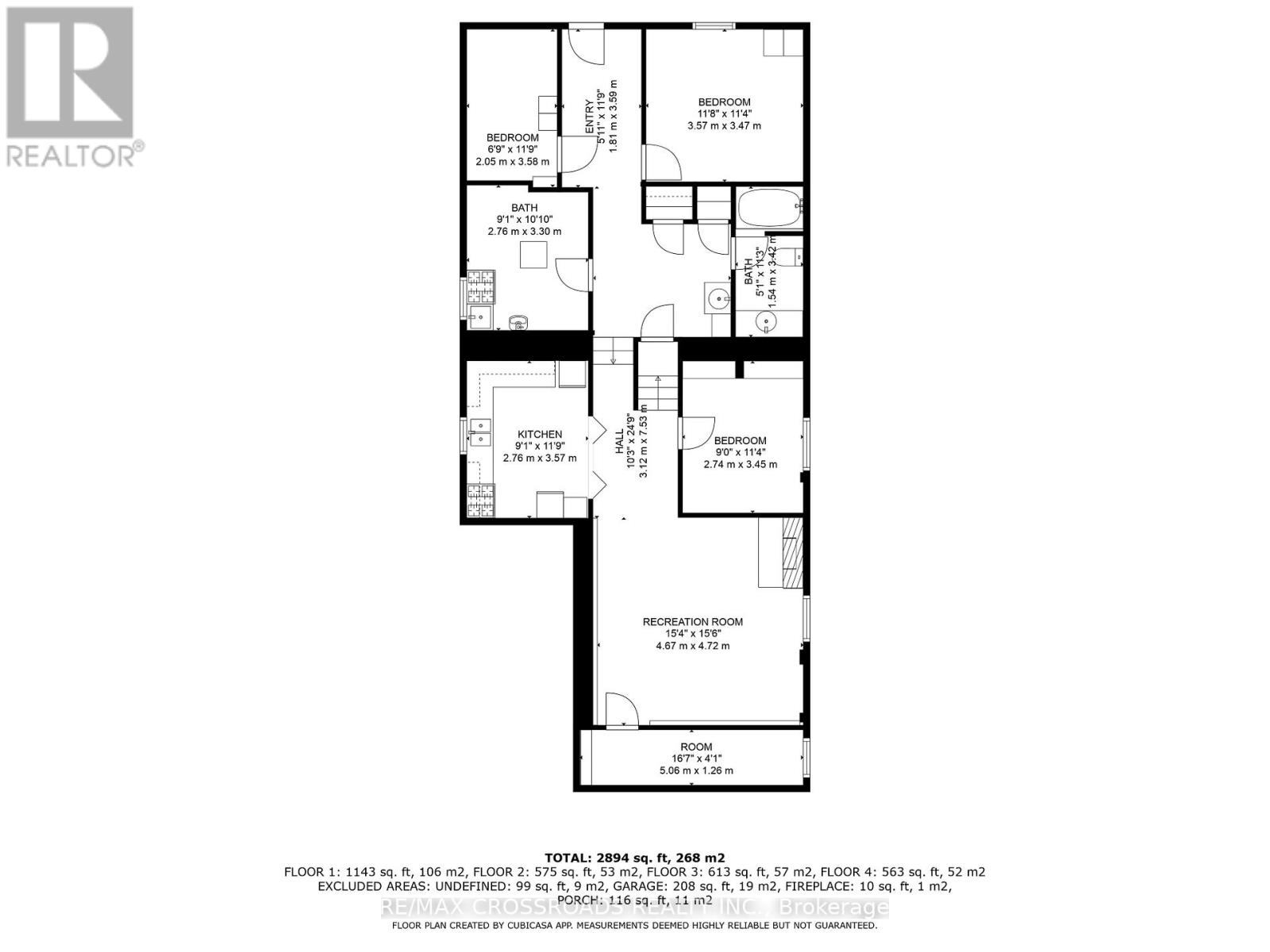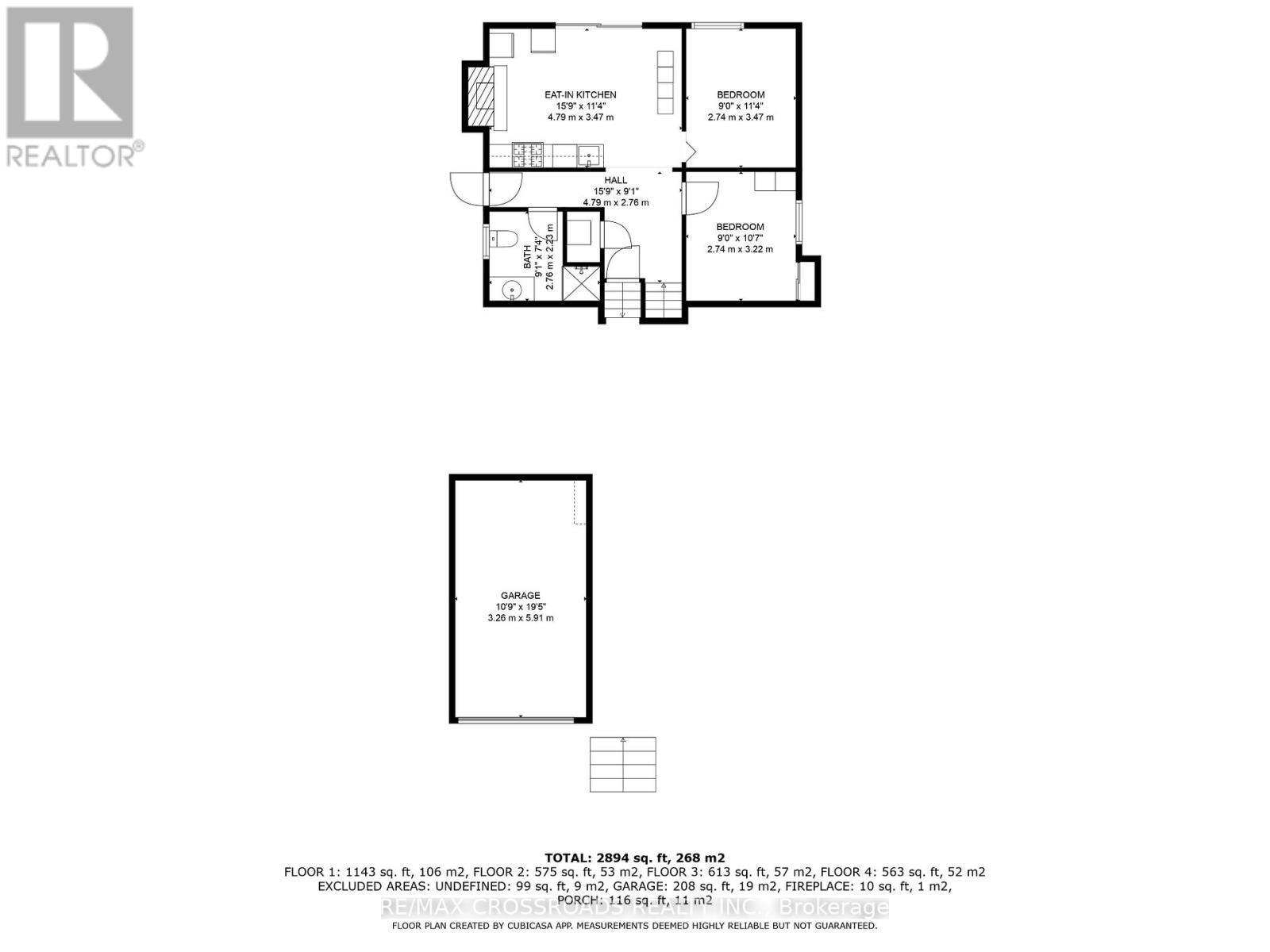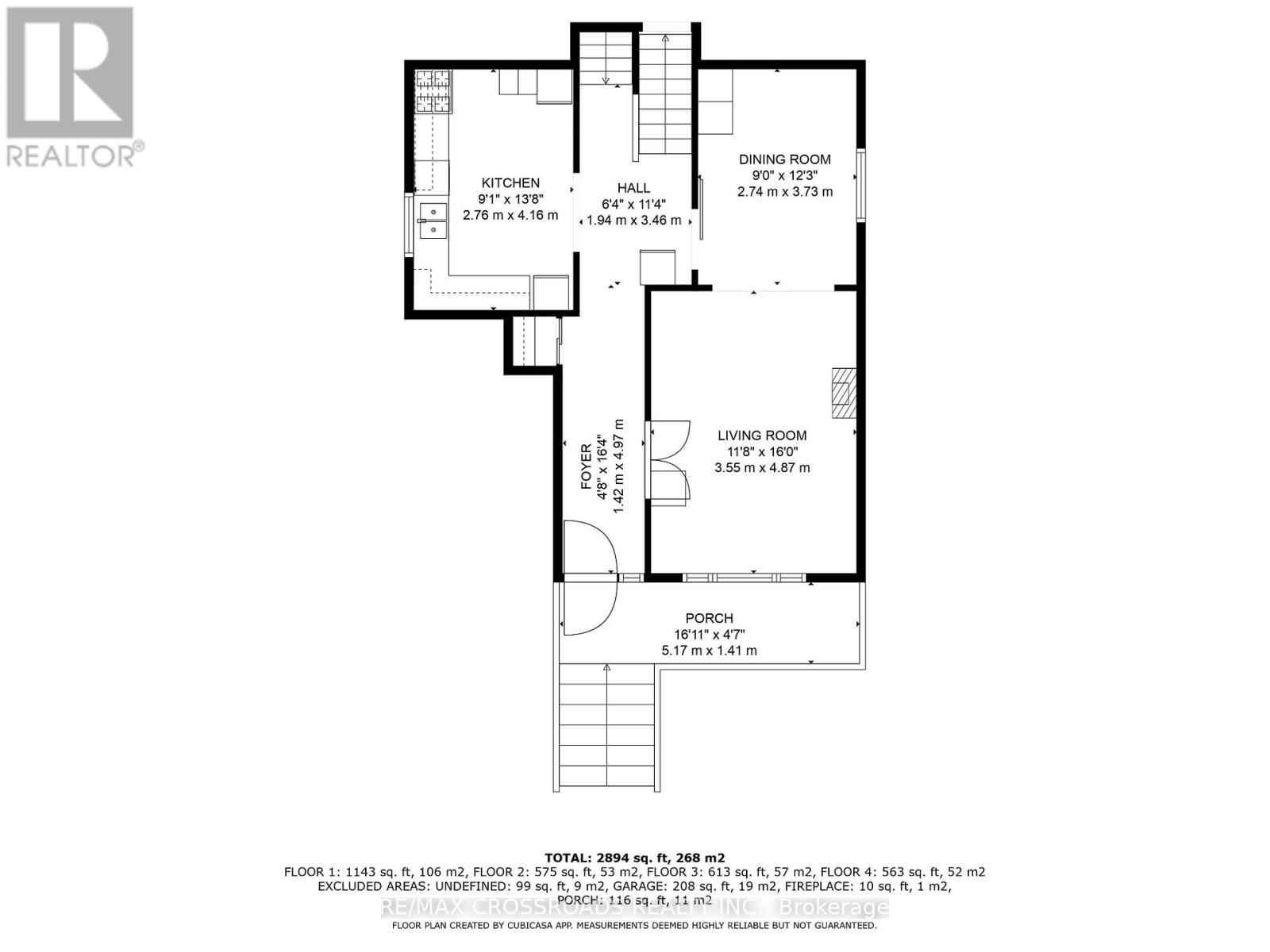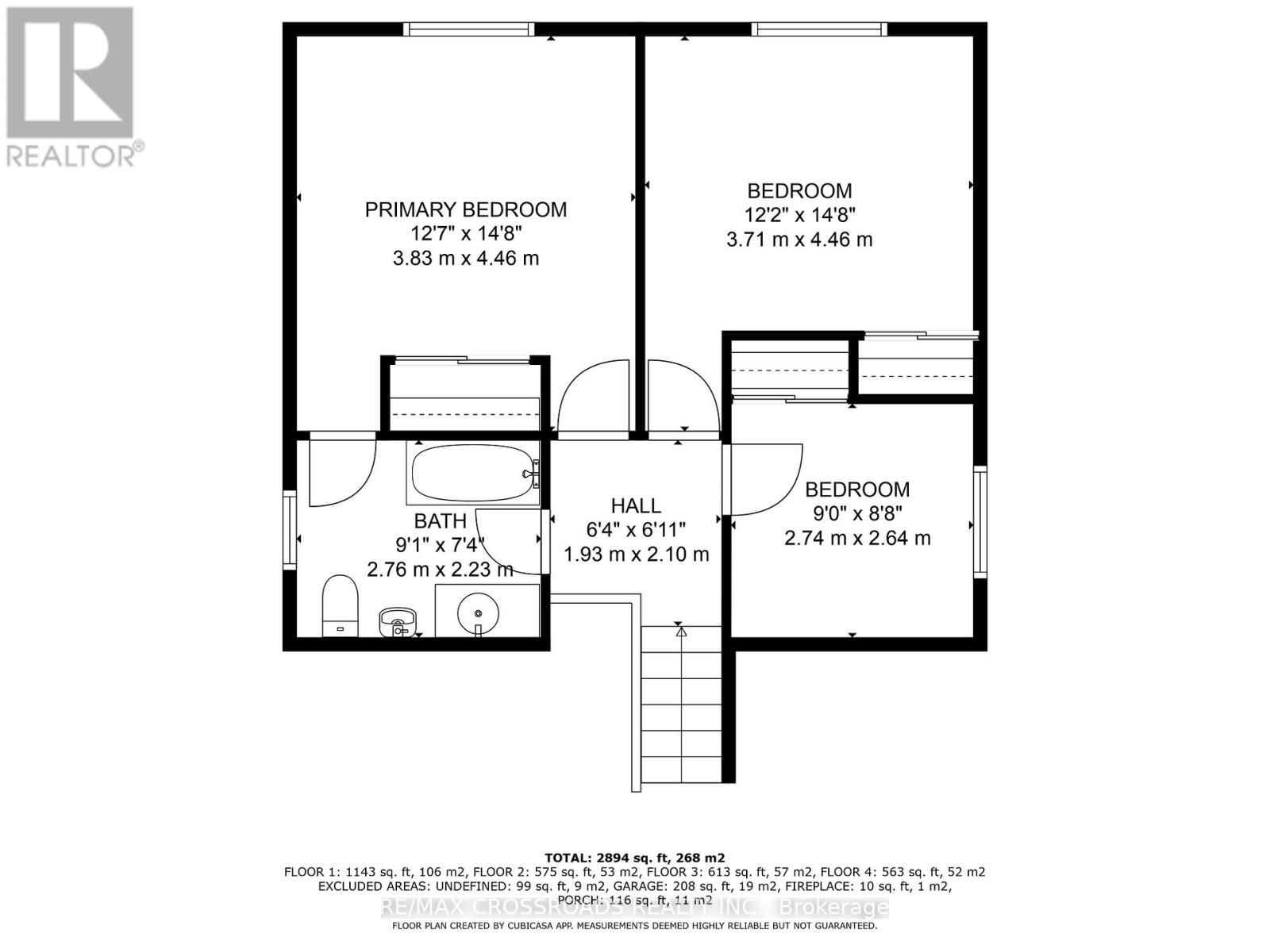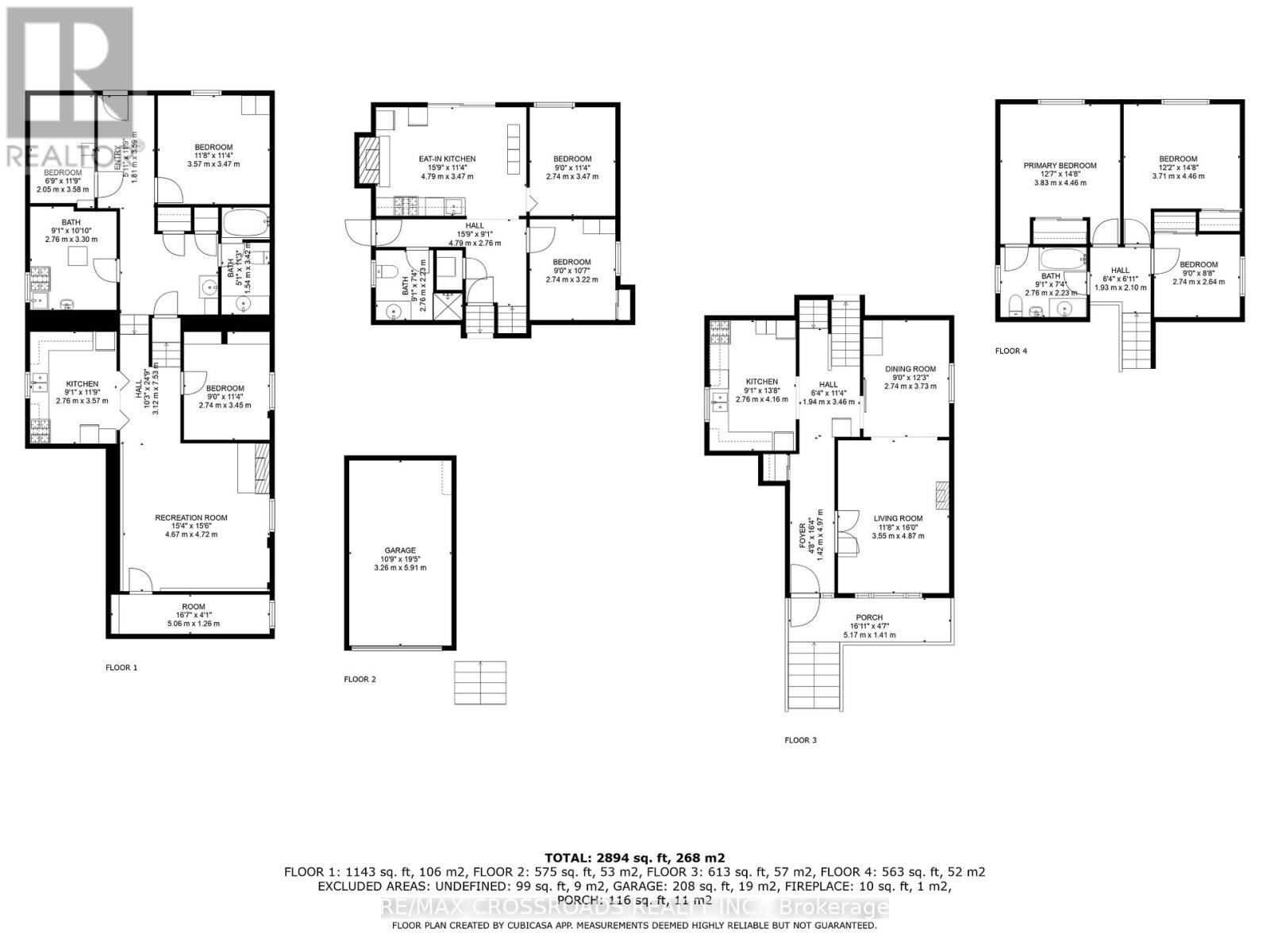48 Phillip Avenue Toronto, Ontario M1N 3P9
$1,195,000
Don't judge this one by the cover *** This is an absolutely MASSIVE Italian-style custom built 5 level backsplit. Approx. 3000 SF of finished living area with 7+1 spacous bedrooms, 3 kitchens, 3 baths, 4 entrances! Front porch, covered back deck, shed, garden and greenhouse. Fabulous Birchcliffe-Cliffside neighbourhood, close to schools, TTC, shopping and restaurants. Ideal for commuters - minutes to downtown. (id:61852)
Property Details
| MLS® Number | E12086726 |
| Property Type | Single Family |
| Neigbourhood | Scarborough |
| Community Name | Birchcliffe-Cliffside |
| ParkingSpaceTotal | 4 |
| Structure | Porch |
Building
| BathroomTotal | 3 |
| BedroomsAboveGround | 5 |
| BedroomsBelowGround | 2 |
| BedroomsTotal | 7 |
| Appliances | Dishwasher, Freezer, Stove, Refrigerator |
| BasementDevelopment | Finished |
| BasementFeatures | Separate Entrance |
| BasementType | N/a (finished) |
| ConstructionStyleAttachment | Detached |
| ConstructionStyleSplitLevel | Backsplit |
| CoolingType | Central Air Conditioning |
| ExteriorFinish | Brick |
| FireplacePresent | Yes |
| FlooringType | Hardwood, Laminate |
| FoundationType | Unknown |
| HeatingFuel | Natural Gas |
| HeatingType | Forced Air |
| SizeInterior | 1500 - 2000 Sqft |
| Type | House |
| UtilityWater | Municipal Water |
Parking
| Attached Garage | |
| Garage |
Land
| Acreage | No |
| Sewer | Sanitary Sewer |
| SizeDepth | 125 Ft |
| SizeFrontage | 35 Ft |
| SizeIrregular | 35 X 125 Ft |
| SizeTotalText | 35 X 125 Ft |
Rooms
| Level | Type | Length | Width | Dimensions |
|---|---|---|---|---|
| Basement | Bedroom | 3.57 m | 3.47 m | 3.57 m x 3.47 m |
| Basement | Den | 3.58 m | 2.05 m | 3.58 m x 2.05 m |
| Lower Level | Family Room | 4.79 m | 3.47 m | 4.79 m x 3.47 m |
| Lower Level | Bedroom | 3.47 m | 2.74 m | 3.47 m x 2.74 m |
| Lower Level | Bedroom | 3.22 m | 2 m | 3.22 m x 2 m |
| Main Level | Living Room | 4.87 m | 3.55 m | 4.87 m x 3.55 m |
| Main Level | Dining Room | 3.73 m | 2.74 m | 3.73 m x 2.74 m |
| Main Level | Kitchen | 4.16 m | 2.76 m | 4.16 m x 2.76 m |
| Upper Level | Primary Bedroom | 4.46 m | 3.83 m | 4.46 m x 3.83 m |
| Upper Level | Bedroom | 4.46 m | 3.71 m | 4.46 m x 3.71 m |
| Upper Level | Bedroom | 2.64 m | 2.74 m | 2.64 m x 2.74 m |
| In Between | Kitchen | 3.57 m | 2.76 m | 3.57 m x 2.76 m |
| In Between | Bedroom | 3.45 m | 2.74 m | 3.45 m x 2.74 m |
| In Between | Recreational, Games Room | 4.67 m | 4.72 m | 4.67 m x 4.72 m |
Interested?
Contact us for more information
Eva Kotsopoulos
Salesperson
312 - 305 Milner Avenue
Toronto, Ontario M1B 3V4





