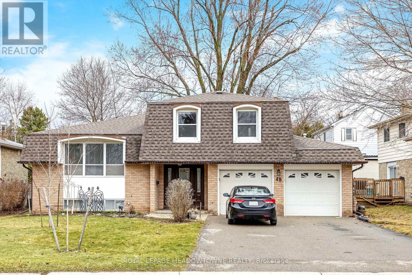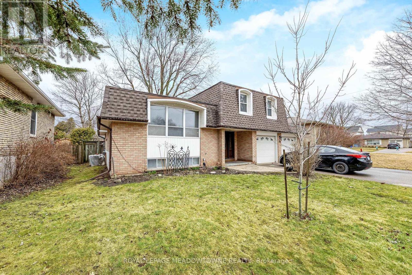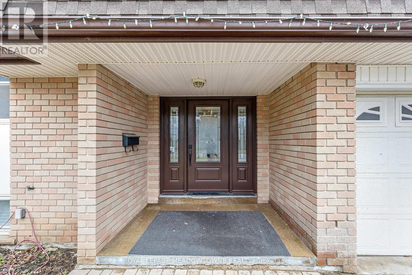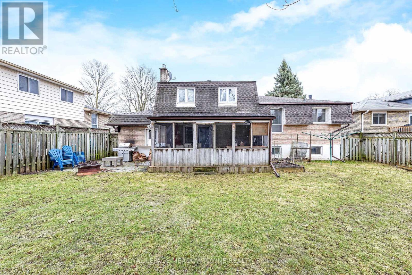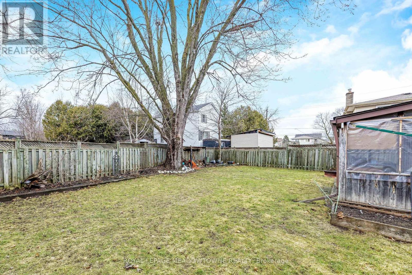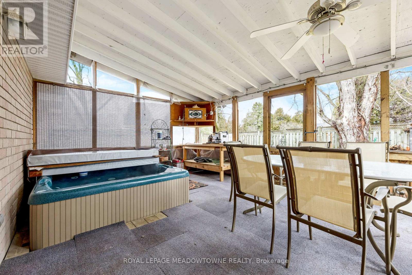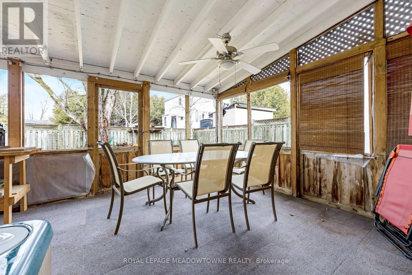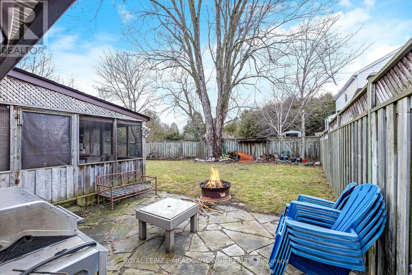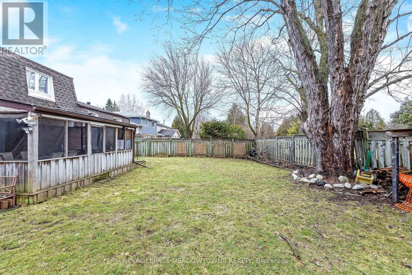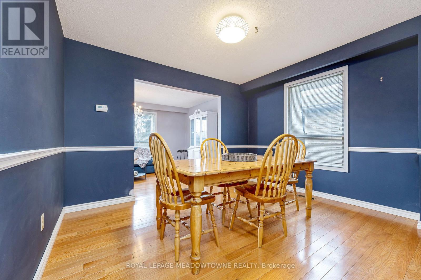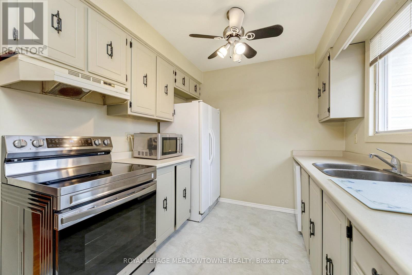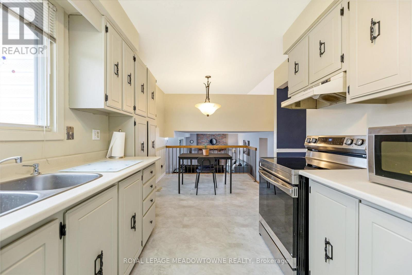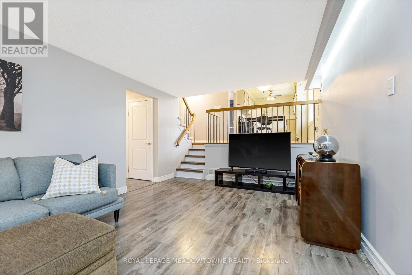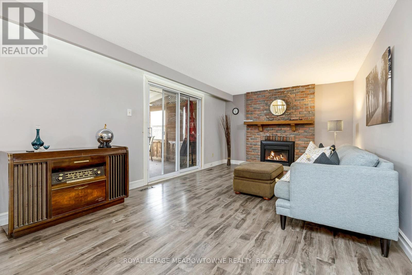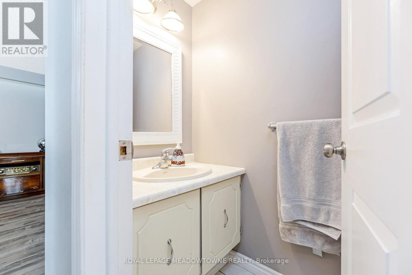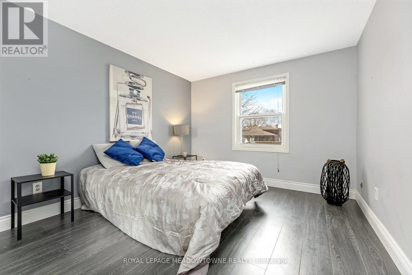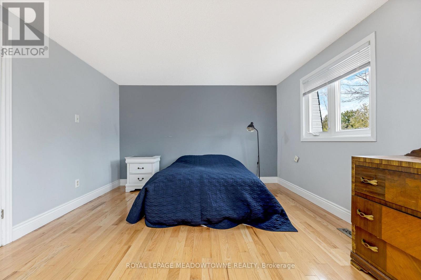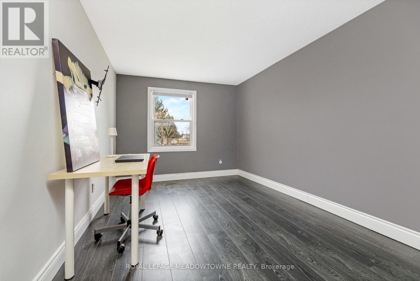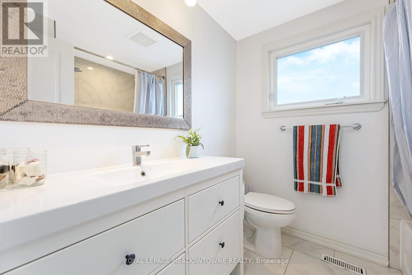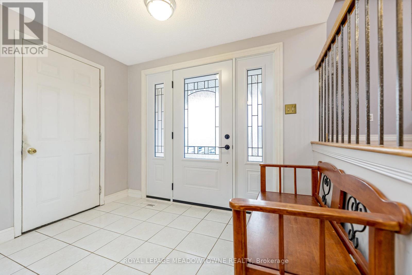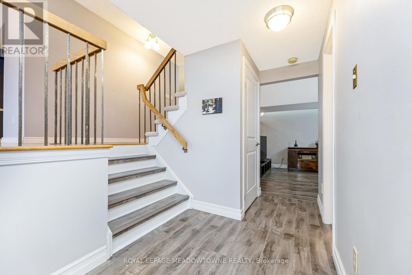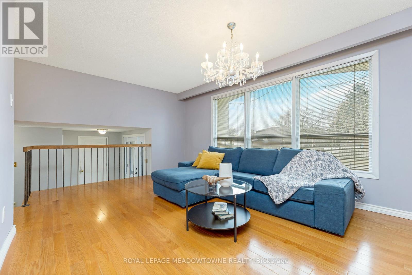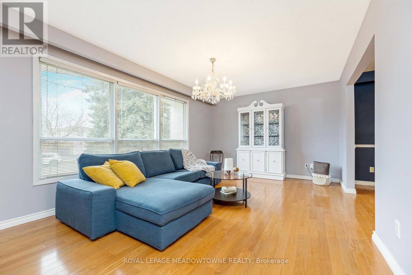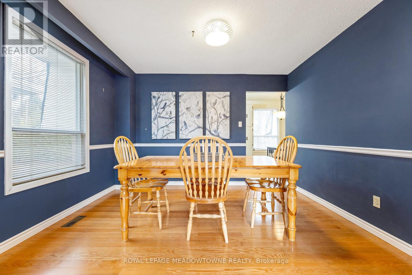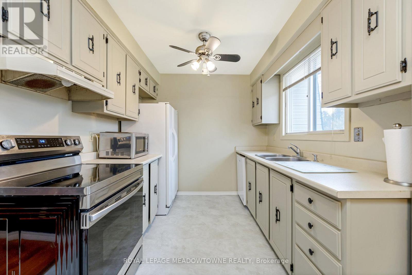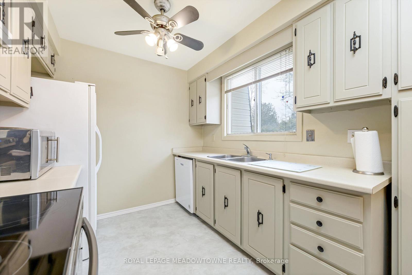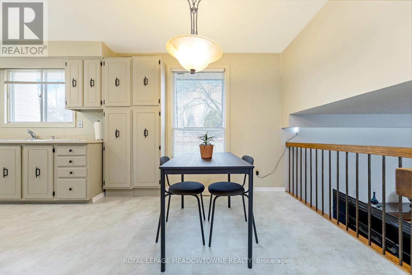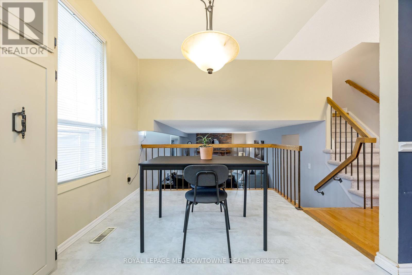48 Norman Avenue Halton Hills, Ontario L7J 2R8
$849,000
Spacious 3-bedroom side split waiting for you to add your personal touches! 1,711 above-grade square feet means lots of living space for everyone! Large living room with separate dining room is great for entertaining. Cozy up to the gas fireplace in the large family room, which leads to a 3-season outdoor space. Huge primary bedroom with hardwood floors on the upper level, along with two more good-sized bedrooms with large closets. Basement has a finished rec room with a large window for lots of natural light. The oversized garage has a man door to the backyard. No sidewalk in front means no shovelling and more room for parking! Walking distance to both Elementary & Highschool. Centrally located to shopping, restaurants and the Go-Train. Furnace (2024), A/C (2021), Roof (2018). Hot tub and water softener being sold as-is. No survey. (id:61852)
Property Details
| MLS® Number | W12150038 |
| Property Type | Single Family |
| Community Name | 1045 - AC Acton |
| AmenitiesNearBy | Schools |
| Features | Carpet Free |
| ParkingSpaceTotal | 6 |
Building
| BathroomTotal | 2 |
| BedroomsAboveGround | 3 |
| BedroomsTotal | 3 |
| Age | 31 To 50 Years |
| Amenities | Fireplace(s) |
| Appliances | Garage Door Opener Remote(s), Central Vacuum, Dryer, Stove, Washer, Water Softener, Refrigerator |
| BasementDevelopment | Finished |
| BasementType | Crawl Space (finished) |
| ConstructionStyleAttachment | Detached |
| ConstructionStyleSplitLevel | Sidesplit |
| CoolingType | Central Air Conditioning |
| ExteriorFinish | Brick, Shingles |
| FireplacePresent | Yes |
| FlooringType | Laminate, Vinyl, Hardwood |
| FoundationType | Poured Concrete |
| HalfBathTotal | 1 |
| HeatingFuel | Natural Gas |
| HeatingType | Forced Air |
| SizeInterior | 1500 - 2000 Sqft |
| Type | House |
| UtilityWater | Municipal Water |
Parking
| Attached Garage | |
| Garage |
Land
| Acreage | No |
| FenceType | Fenced Yard |
| LandAmenities | Schools |
| Sewer | Sanitary Sewer |
| SizeDepth | 108 Ft |
| SizeFrontage | 60 Ft |
| SizeIrregular | 60 X 108 Ft |
| SizeTotalText | 60 X 108 Ft |
Rooms
| Level | Type | Length | Width | Dimensions |
|---|---|---|---|---|
| Basement | Recreational, Games Room | 5.63 m | 5.3 m | 5.63 m x 5.3 m |
| Lower Level | Family Room | 3.42 m | 5.89 m | 3.42 m x 5.89 m |
| Main Level | Kitchen | 2.54 m | 5.61 m | 2.54 m x 5.61 m |
| Main Level | Dining Room | 3.58 m | 3.09 m | 3.58 m x 3.09 m |
| Main Level | Living Room | 3.42 m | 5.71 m | 3.42 m x 5.71 m |
| Upper Level | Primary Bedroom | 3.65 m | 6 m | 3.65 m x 6 m |
| Upper Level | Bedroom 2 | 2.79 m | 3.96 m | 2.79 m x 3.96 m |
| Upper Level | Bedroom 3 | 3.04 m | 3.96 m | 3.04 m x 3.96 m |
https://www.realtor.ca/real-estate/28316483/48-norman-avenue-halton-hills-ac-acton-1045-ac-acton
Interested?
Contact us for more information
Susan Elizabeth Coulighan
Salesperson
324 Guelph Street Suite 12
Georgetown, Ontario L7G 4B5
