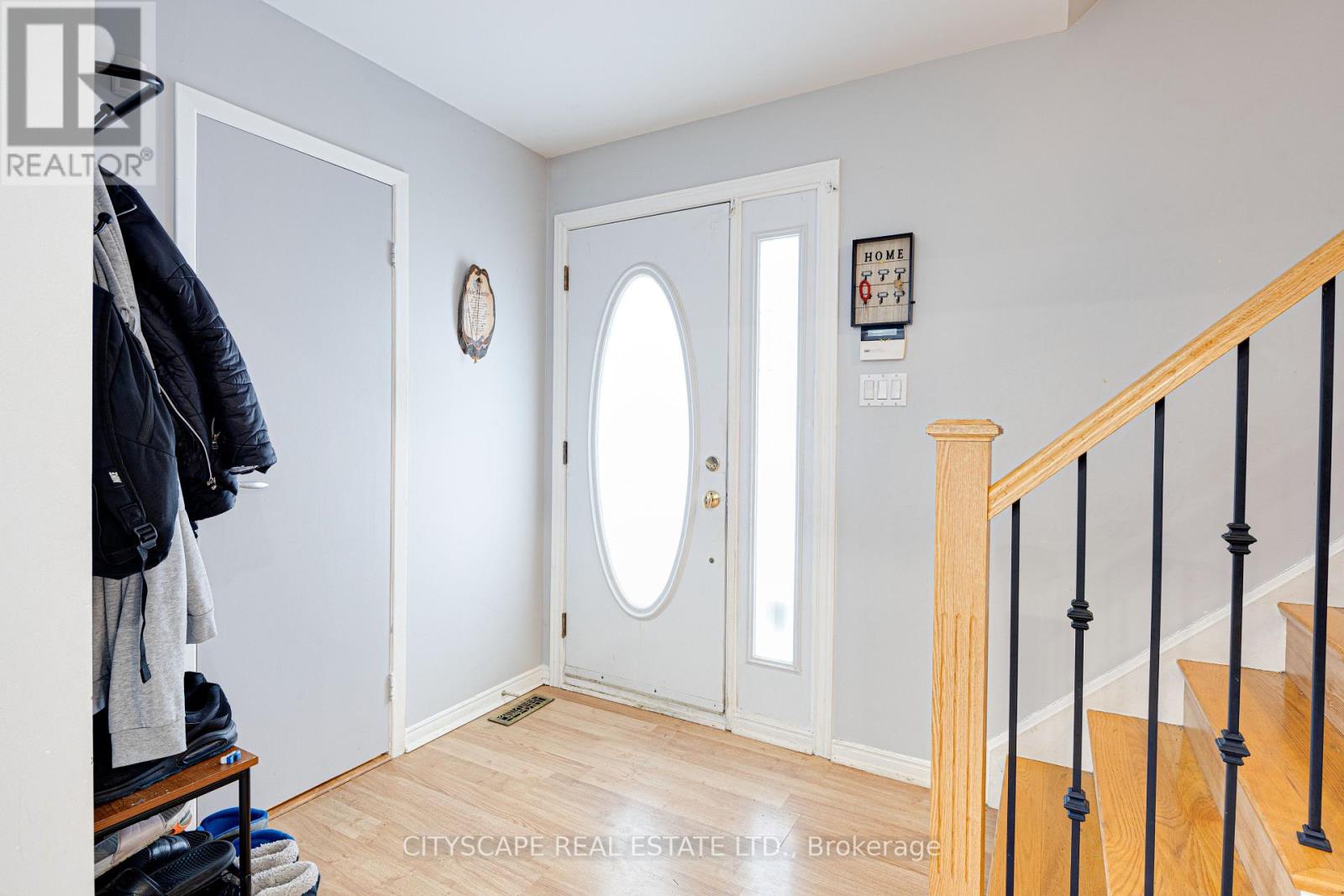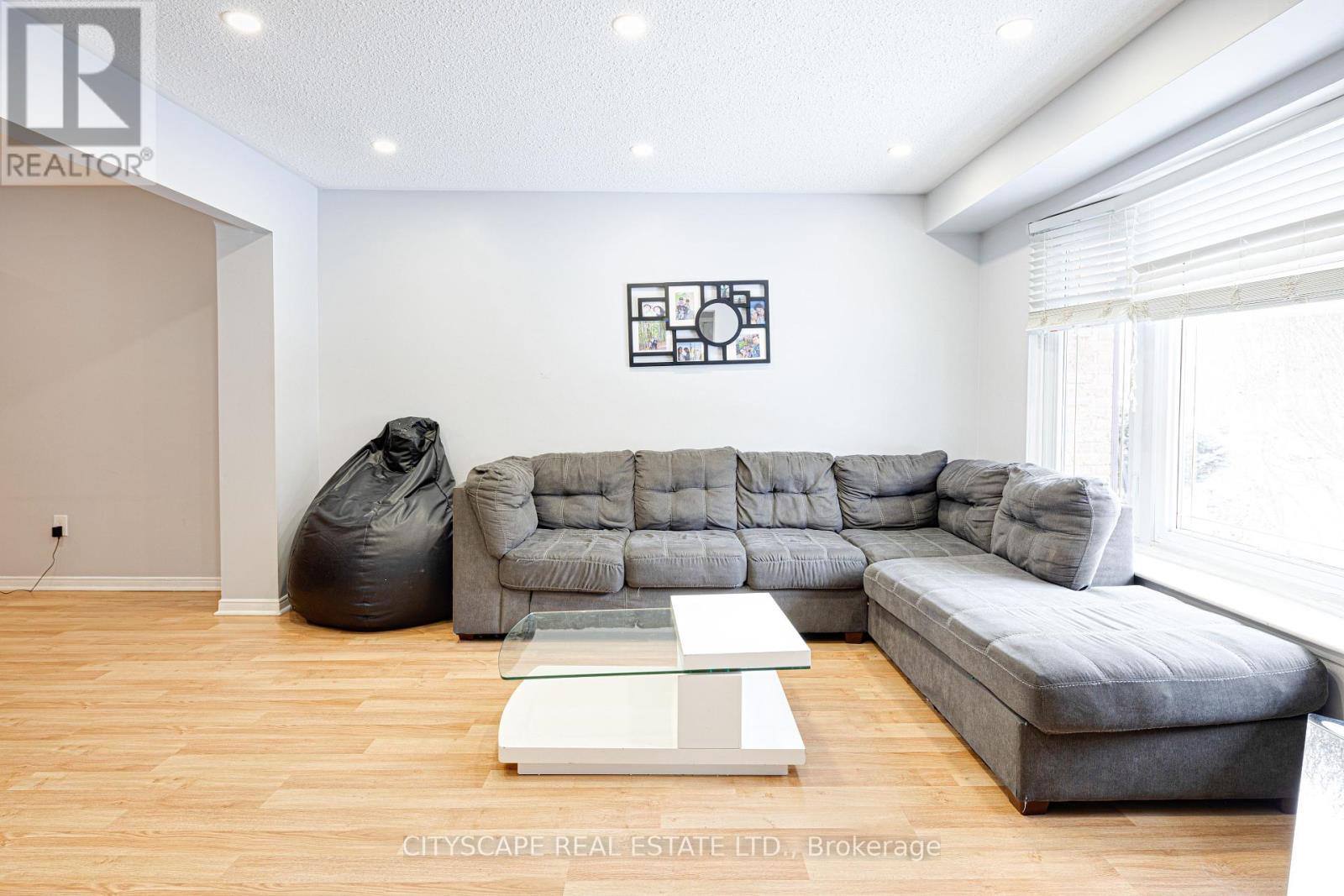48 Mandarin Crescent Brampton, Ontario L6S 2S4
$2,700 Monthly
Legal Semi-detached Duplex, Upper level only 3 plus 1 bedrooms, 2 bathrooms in highly coveted Central Park.Wood floors, large windows & pot lights throughout. Powder room on main w/ceramic tile. Chef's kitchen w/granite counters, stainless steel & Maple cabinetry. King sized primary bedroom w/his & hers closet. 4pc main bath w/Jacuzzi tub & vanity. 3 additional bedrooms w/ great natural light.4th bed being used as laundry/office.Tenant Pays 75% utilities. AC & furnace installed 2021, HWT installed 2022, Roof done in 2017. 200 AMP service. **EXTRAS** Close To Public Transportation, Parks, trails, Schools, Shopping, Hospital, Churches & Grocery. Alarm/Camera system for security. (id:61852)
Property Details
| MLS® Number | W12171200 |
| Property Type | Single Family |
| Community Name | Central Park |
| AmenitiesNearBy | Park, Public Transit, Schools |
| CommunityFeatures | School Bus |
| ParkingSpaceTotal | 2 |
Building
| BathroomTotal | 2 |
| BedroomsAboveGround | 3 |
| BedroomsBelowGround | 1 |
| BedroomsTotal | 4 |
| Appliances | Dishwasher, Dryer, Microwave, Stove, Washer, Window Coverings, Refrigerator |
| BasementFeatures | Apartment In Basement, Separate Entrance |
| BasementType | N/a |
| ConstructionStyleAttachment | Semi-detached |
| CoolingType | Central Air Conditioning |
| ExteriorFinish | Aluminum Siding |
| FireplacePresent | Yes |
| FlooringType | Ceramic, Laminate, Parquet |
| HeatingFuel | Natural Gas |
| HeatingType | Forced Air |
| StoriesTotal | 2 |
| SizeInterior | 1100 - 1500 Sqft |
| Type | House |
| UtilityWater | Municipal Water |
Parking
| Carport | |
| Garage |
Land
| Acreage | No |
| FenceType | Fenced Yard |
| LandAmenities | Park, Public Transit, Schools |
| Sewer | Sanitary Sewer |
| SizeDepth | 110 Ft |
| SizeFrontage | 45 Ft |
| SizeIrregular | 45 X 110 Ft ; Corner Lot Curve |
| SizeTotalText | 45 X 110 Ft ; Corner Lot Curve |
Rooms
| Level | Type | Length | Width | Dimensions |
|---|---|---|---|---|
| Lower Level | Bathroom | Measurements not available | ||
| Lower Level | Kitchen | 3.95 m | 2.55 m | 3.95 m x 2.55 m |
| Lower Level | Bedroom 5 | 5.31 m | 3.95 m | 5.31 m x 3.95 m |
| Main Level | Kitchen | 5.6 m | 3.87 m | 5.6 m x 3.87 m |
| Main Level | Living Room | 4.12 m | 3.45 m | 4.12 m x 3.45 m |
| Main Level | Dining Room | 2.88 m | 2.82 m | 2.88 m x 2.82 m |
| Main Level | Bathroom | Measurements not available | ||
| Upper Level | Primary Bedroom | 4.12 m | 3.05 m | 4.12 m x 3.05 m |
| Upper Level | Bathroom | Measurements not available | ||
| Upper Level | Bedroom 2 | 3.38 m | 3.31 m | 3.38 m x 3.31 m |
| Upper Level | Bedroom 3 | 3.2 m | 2.35 m | 3.2 m x 2.35 m |
| Upper Level | Laundry Room | 2.62 m | 2.62 m | 2.62 m x 2.62 m |
Utilities
| Cable | Available |
| Electricity | Installed |
| Sewer | Installed |
https://www.realtor.ca/real-estate/28362273/48-mandarin-crescent-brampton-central-park-central-park
Interested?
Contact us for more information
Ronald Gordon Blanchard
Broker
885 Plymouth Dr #2
Mississauga, Ontario L5V 0B5






























