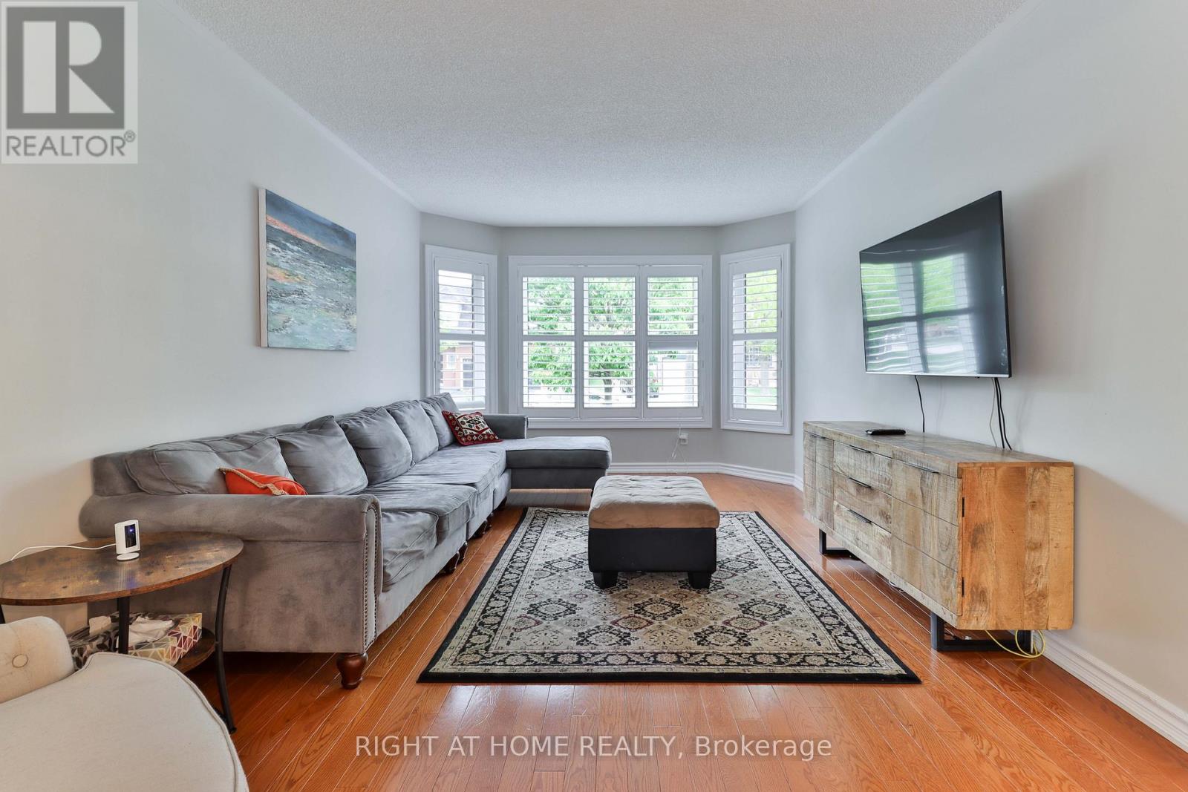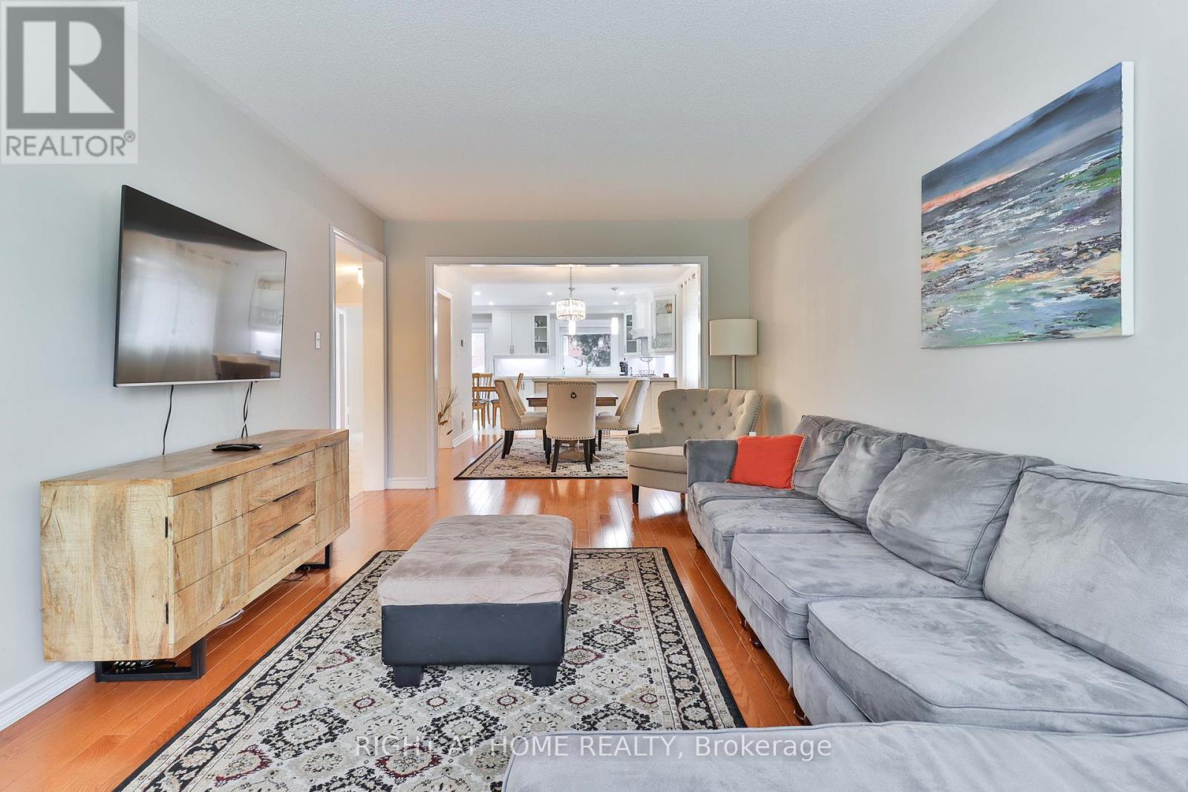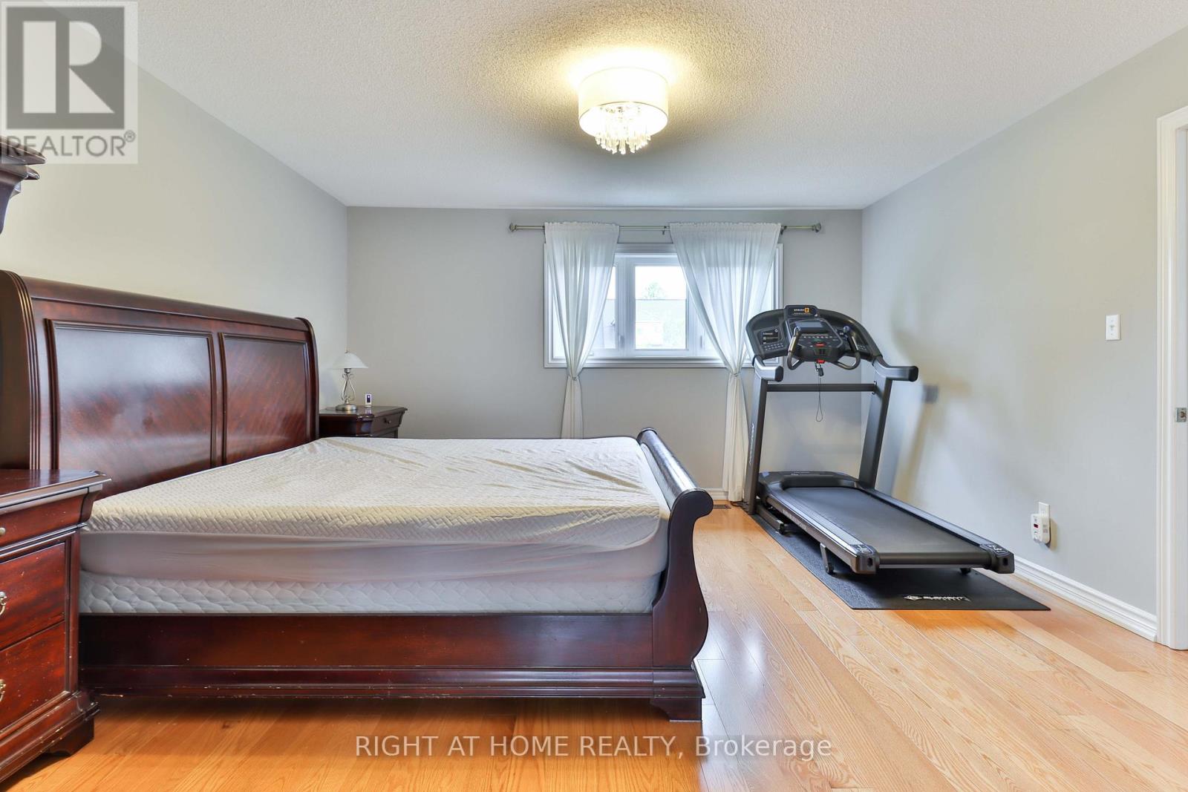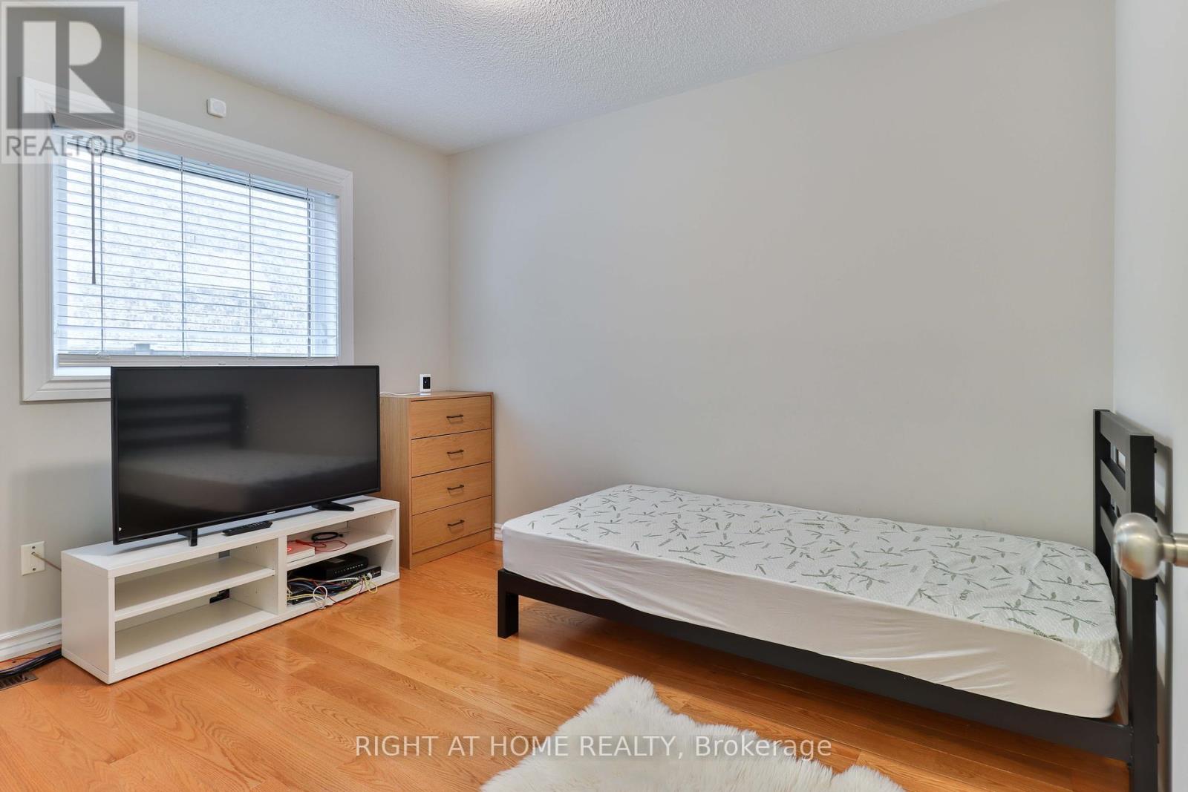48 Inverhuron Trail Oakville, Ontario L6H 5Z7
$4,200 Monthly
Fully Furnished Gorgeous & Recently Upgraded 4-Bdrm+Den/3-Bath Executive Home On Large Lot & Quiet Family-Friendly Street In Highly Acclaimed River Oaks! Lease Is For Main Floor & 2nd Floor Only (NOTE 1: Tenant pays 70% of utilities (Heat, Hydro, and Water)...NOTE 2: Nobody lives in the basement. The Landlords keep it for their storage and use. NOTE 3: Also, Internet (Wi-Fi) is included in the rent). Featuring A Beautiful Kitchen With a Walk to a Stunning Backyard With a Deck For Entertaining & Unwinding. Main Floor Features Spacious Den W/ Large Window Ideal For Home Office Or Extra Bdrm. Gleaming Hardwood Upgrades Done Recently Throughout On Main and 2nd Floor. Large Family Room Boasts Wood-Burning Fireplace. Large Master Bdrm With Spa Like 4-Pc Ensuite Bath. Location Is A Beauty- Featuring Close Distances to Parks (River Oaks Park, Memorial Park), Schools (River Oaks Public School, Holy Trinity Catholic School, Post's Corner's Public School), Retail, Dining, Groceries (Walmart, Metro), Transit, And 10-Min Drive to Hwy 403. Visit With Confidence (id:61852)
Property Details
| MLS® Number | W12164717 |
| Property Type | Single Family |
| Community Name | 1015 - RO River Oaks |
| ParkingSpaceTotal | 4 |
Building
| BathroomTotal | 3 |
| BedroomsAboveGround | 4 |
| BedroomsTotal | 4 |
| Appliances | All, Furniture |
| ConstructionStyleAttachment | Detached |
| CoolingType | Central Air Conditioning |
| ExteriorFinish | Brick |
| FireplacePresent | Yes |
| FlooringType | Hardwood |
| FoundationType | Concrete |
| HalfBathTotal | 1 |
| HeatingFuel | Natural Gas |
| HeatingType | Forced Air |
| StoriesTotal | 2 |
| SizeInterior | 2500 - 3000 Sqft |
| Type | House |
| UtilityWater | Municipal Water |
Parking
| Garage |
Land
| Acreage | No |
| Sewer | Sanitary Sewer |
Rooms
| Level | Type | Length | Width | Dimensions |
|---|---|---|---|---|
| Second Level | Primary Bedroom | 4.75 m | 4.29 m | 4.75 m x 4.29 m |
| Second Level | Bedroom 2 | 4.09 m | 4.04 m | 4.09 m x 4.04 m |
| Second Level | Bedroom 3 | 4.09 m | 4.09 m | 4.09 m x 4.09 m |
| Second Level | Bedroom 4 | 3.3 m | 2.72 m | 3.3 m x 2.72 m |
| Main Level | Living Room | 5.99 m | 3.33 m | 5.99 m x 3.33 m |
| Main Level | Dining Room | 4.19 m | 3.33 m | 4.19 m x 3.33 m |
| Main Level | Kitchen | 5.66 m | 3.63 m | 5.66 m x 3.63 m |
| Main Level | Family Room | 5.21 m | 3.61 m | 5.21 m x 3.61 m |
| Main Level | Den | 3.33 m | 2.79 m | 3.33 m x 2.79 m |
Interested?
Contact us for more information
Nick Popovic
Salesperson
1550 16th Avenue Bldg B Unit 3 & 4
Richmond Hill, Ontario L4B 3K9
Veselko Popovic
Salesperson
1550 16th Avenue Bldg B Unit 3 & 4
Richmond Hill, Ontario L4B 3K9



























