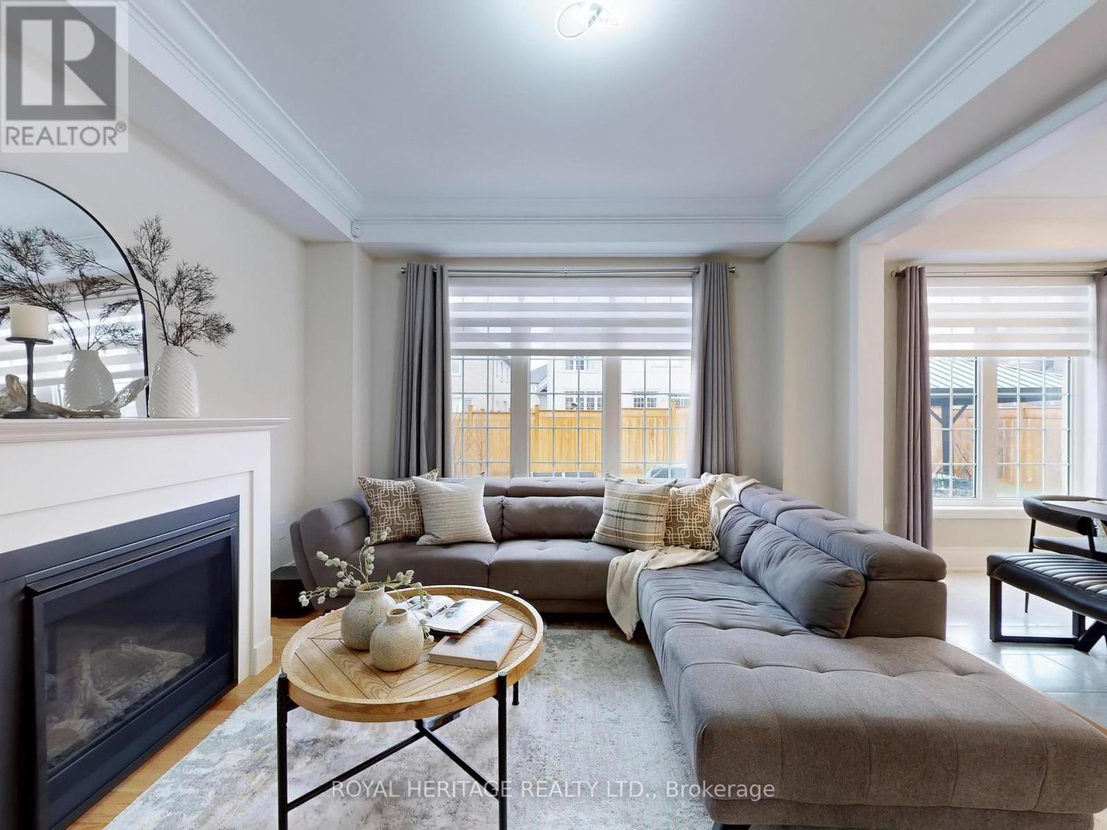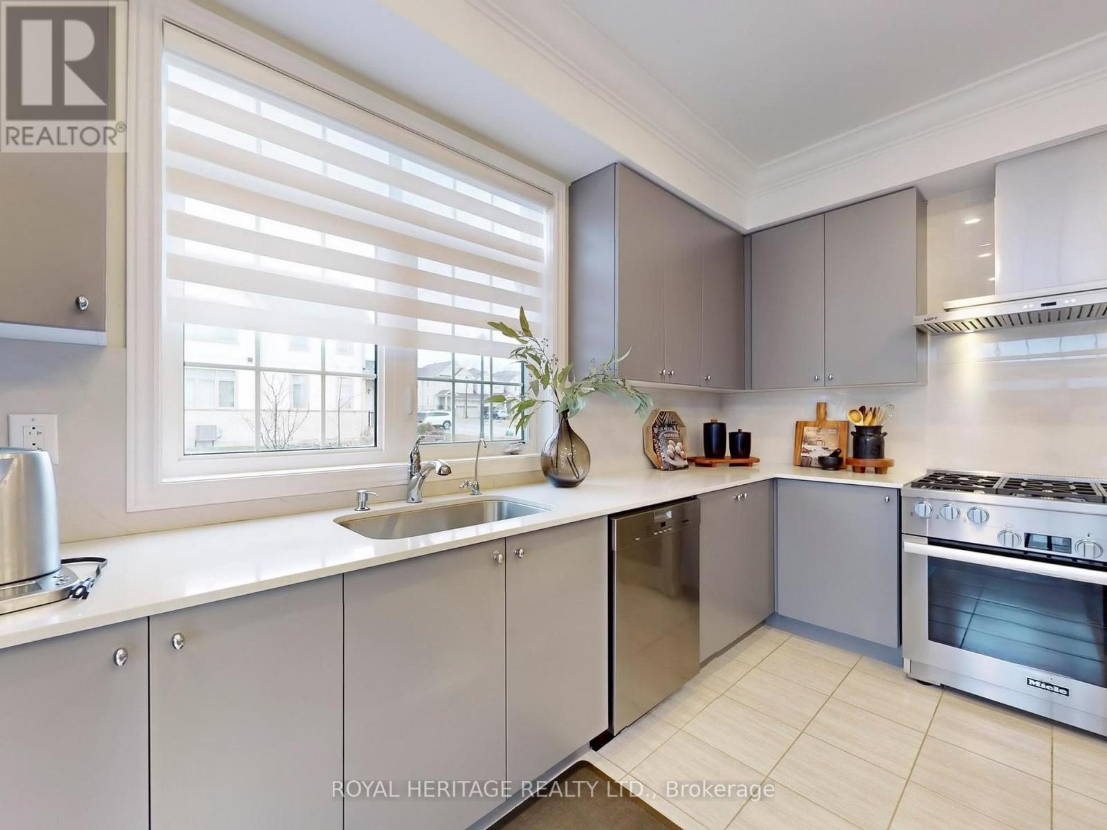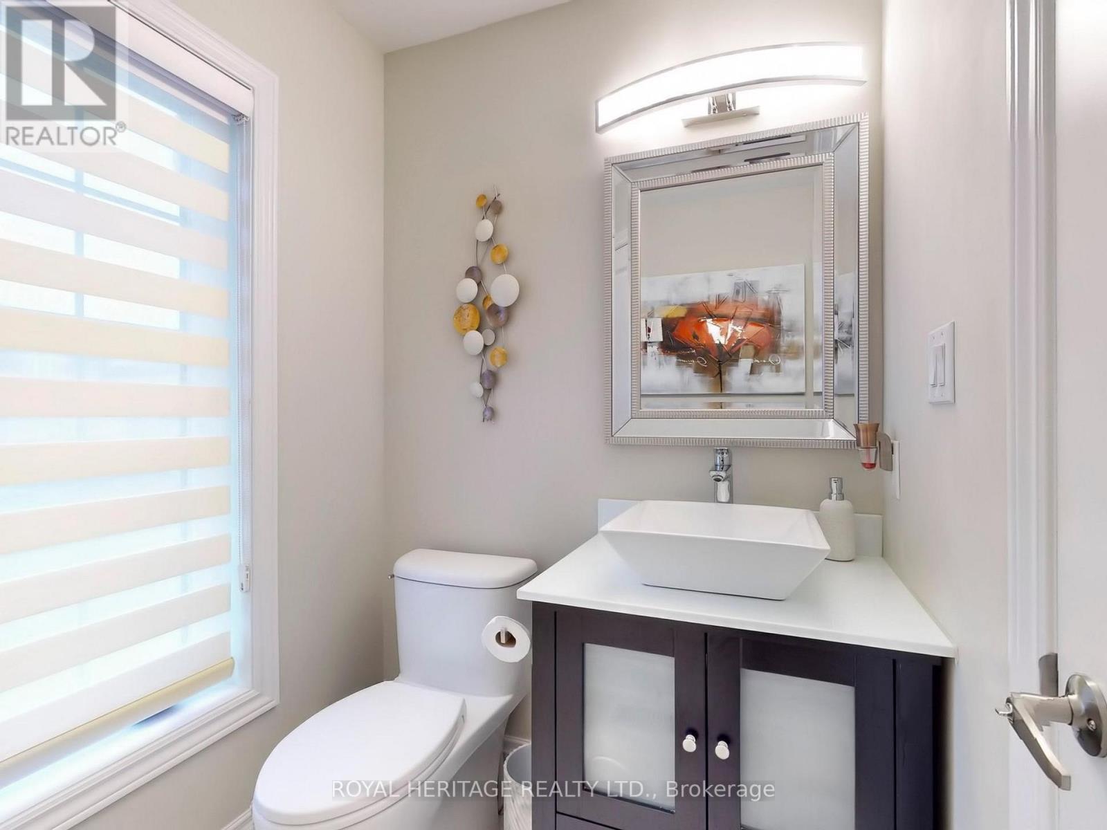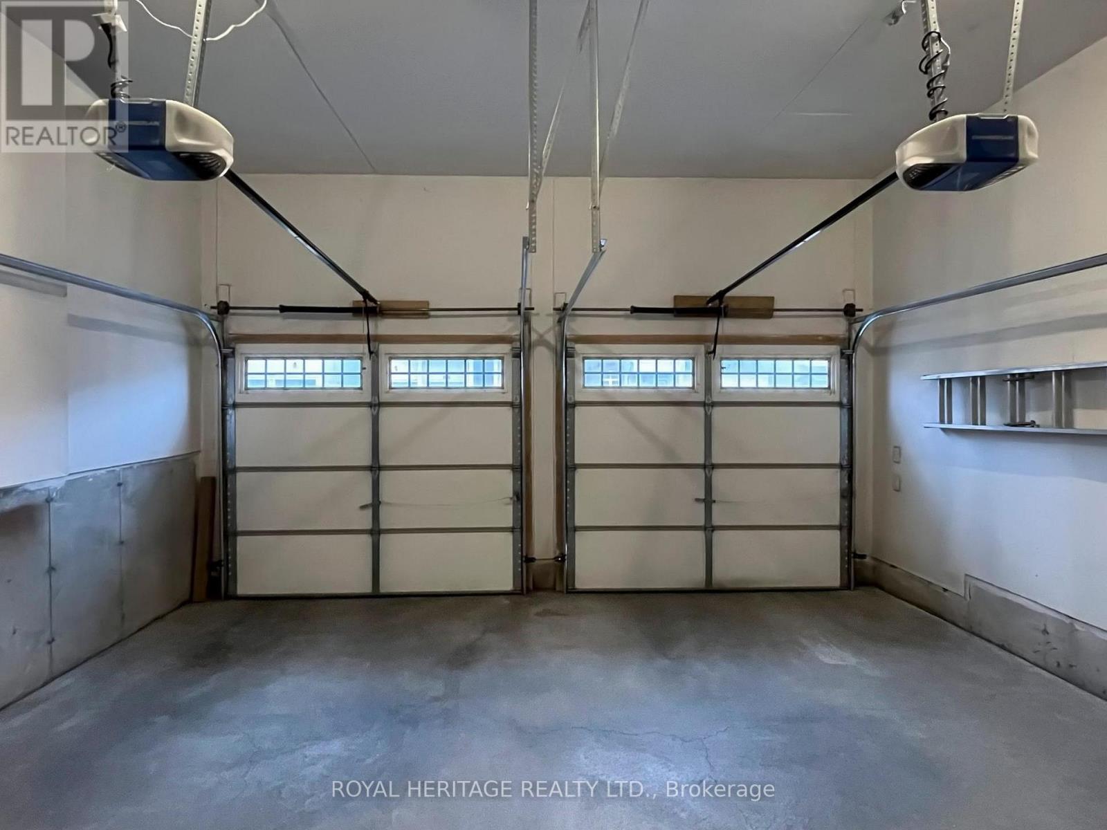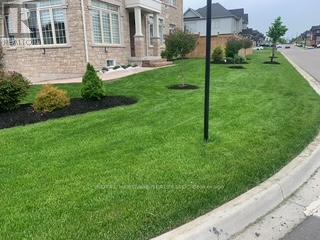48 Horizon Avenue Cavan Monaghan, Ontario L0A 1G0
$1,129,000
Welcome to Your Dream Home in Millbrook!Step into this fully upgraded family home nestled in the sought-after community of Millbrook, boasting over $150,000 in premium upgrades! As you approach, be greeted by lush gardens leading to an inviting entrance. Inside, enjoy over 3,000 sq. ft. of living space designed for comfort and style. Cozy up by the fireplace on chilly evenings while the aroma of home-cooked meals fills the air from your high-end kitchen appliances. The chefs kitchen offers quartz countertops, a Miele range hood, and custom blinds for privacy and elegance. Step outside to a spacious backyard oasis, complete with custom concrete patio and fruit trees, perfect for summer gatherings. Additional features include: Elegant crown moulding throughout Custom blinds for added privacy, Expansive living areas with natural light. Dont miss your chance to own this exceptional home! (id:61852)
Property Details
| MLS® Number | X12065630 |
| Property Type | Single Family |
| Community Name | Cavan Twp |
| Features | Conservation/green Belt |
| ParkingSpaceTotal | 6 |
Building
| BathroomTotal | 4 |
| BedroomsAboveGround | 4 |
| BedroomsTotal | 4 |
| Age | 6 To 15 Years |
| Amenities | Fireplace(s) |
| Appliances | Dishwasher, Dryer, Stove, Washer, Window Coverings, Refrigerator |
| BasementType | Full |
| ConstructionStyleAttachment | Detached |
| CoolingType | Central Air Conditioning |
| ExteriorFinish | Stone, Brick |
| FireplacePresent | Yes |
| FireplaceTotal | 1 |
| FlooringType | Hardwood, Ceramic |
| FoundationType | Concrete |
| HalfBathTotal | 1 |
| HeatingFuel | Natural Gas |
| HeatingType | Forced Air |
| StoriesTotal | 2 |
| SizeInterior | 2500 - 3000 Sqft |
| Type | House |
| UtilityWater | Municipal Water |
Parking
| Attached Garage | |
| Garage |
Land
| Acreage | No |
| LandscapeFeatures | Landscaped |
| Sewer | Sanitary Sewer |
| SizeDepth | 108 Ft ,10 In |
| SizeFrontage | 54 Ft ,9 In |
| SizeIrregular | 54.8 X 108.9 Ft |
| SizeTotalText | 54.8 X 108.9 Ft |
Rooms
| Level | Type | Length | Width | Dimensions |
|---|---|---|---|---|
| Second Level | Primary Bedroom | 5.21 m | 2.43 m | 5.21 m x 2.43 m |
| Second Level | Bedroom 2 | 3.08 m | 3.84 m | 3.08 m x 3.84 m |
| Second Level | Bedroom 3 | 3.35 m | 3.35 m | 3.35 m x 3.35 m |
| Second Level | Bedroom 4 | 3.05 m | 3.96 m | 3.05 m x 3.96 m |
| Ground Level | Living Room | 3.35 m | 3.35 m | 3.35 m x 3.35 m |
| Ground Level | Dining Room | 3.35 m | 3.96 m | 3.35 m x 3.96 m |
| Ground Level | Office | 3.05 m | 2.74 m | 3.05 m x 2.74 m |
| Ground Level | Family Room | 3.84 m | 4.26 m | 3.84 m x 4.26 m |
| Ground Level | Eating Area | 2.77 m | 4.26 m | 2.77 m x 4.26 m |
| Ground Level | Kitchen | 2.74 m | 5.06 m | 2.74 m x 5.06 m |
https://www.realtor.ca/real-estate/28129036/48-horizon-avenue-cavan-monaghan-cavan-twp-cavan-twp
Interested?
Contact us for more information
Marie Allison Tugwell
Salesperson
1029 Brock Road Unit 200
Pickering, Ontario L1W 3T7





