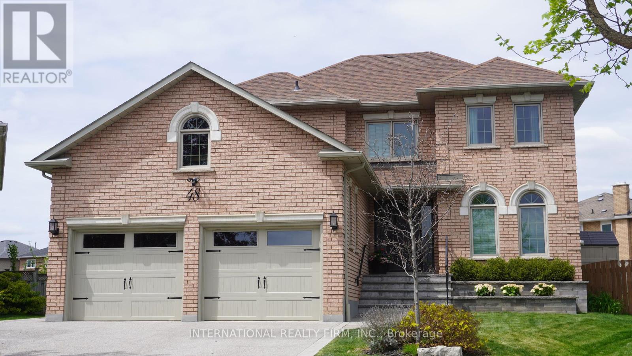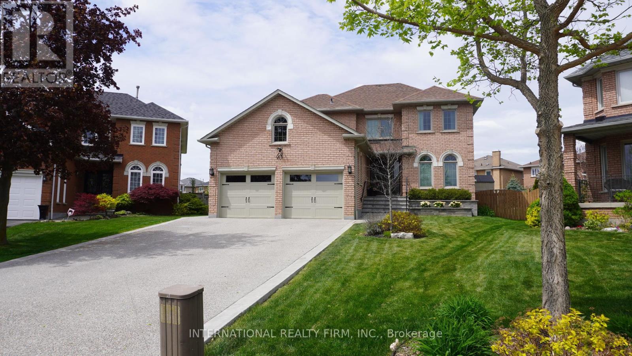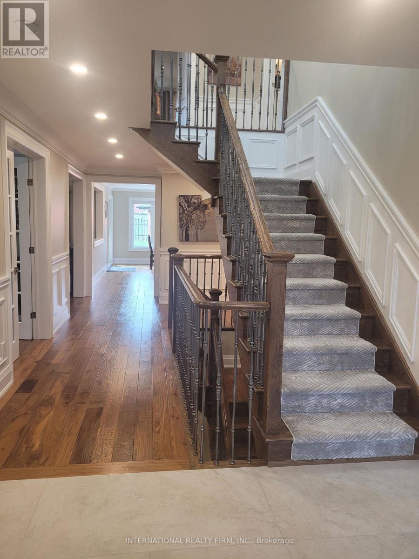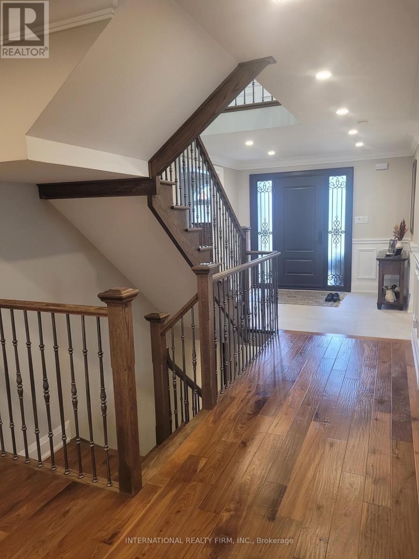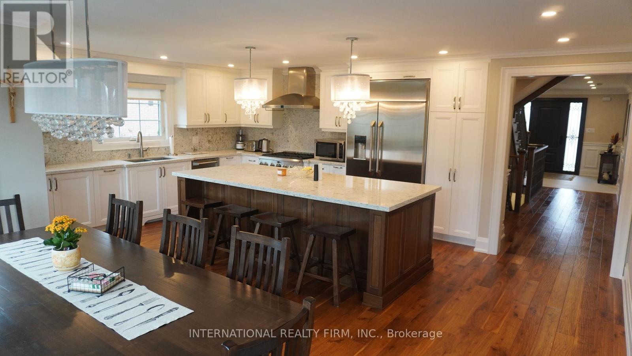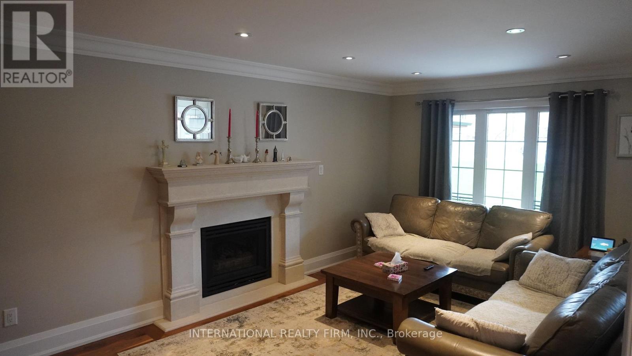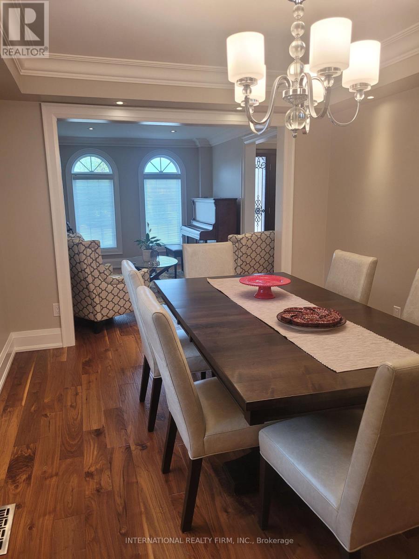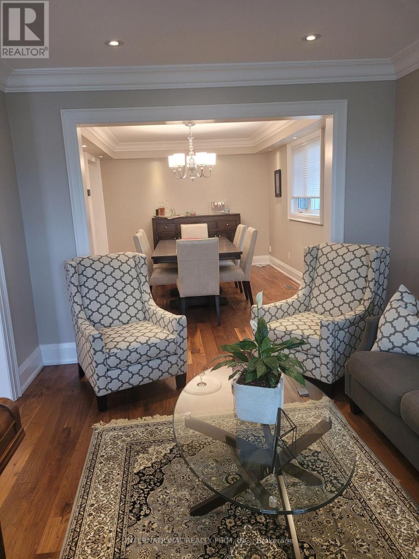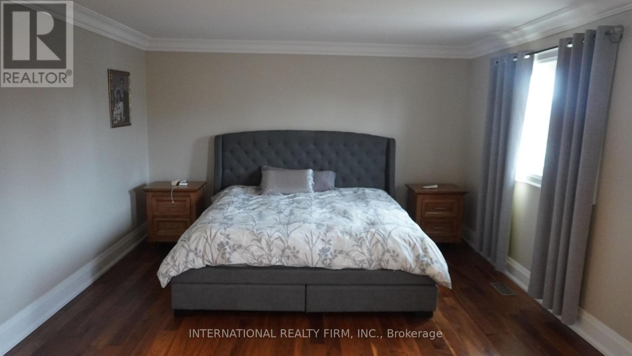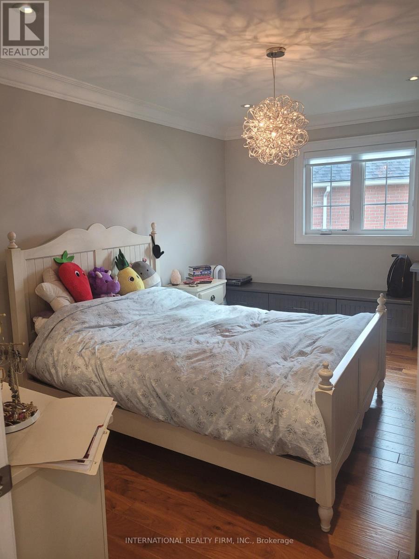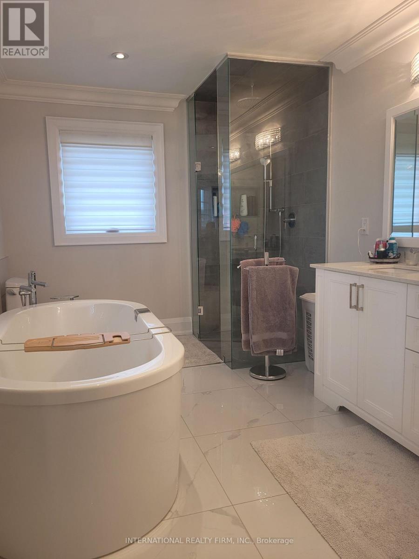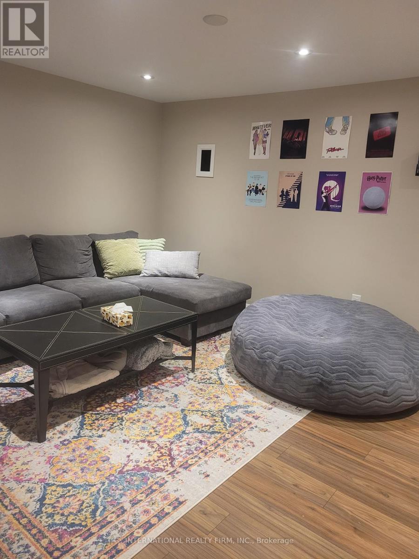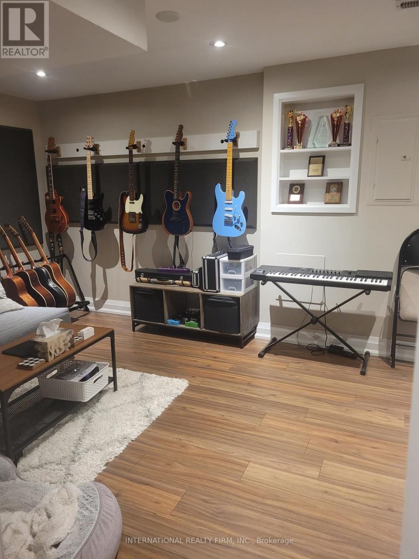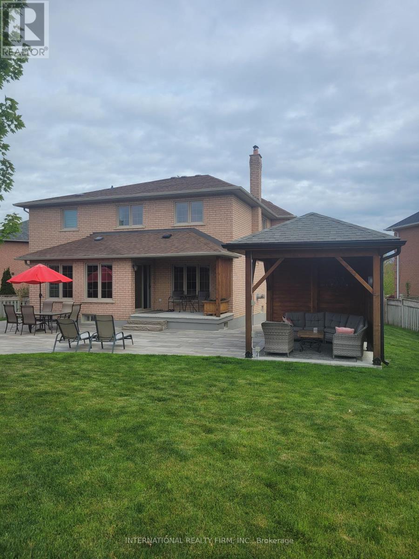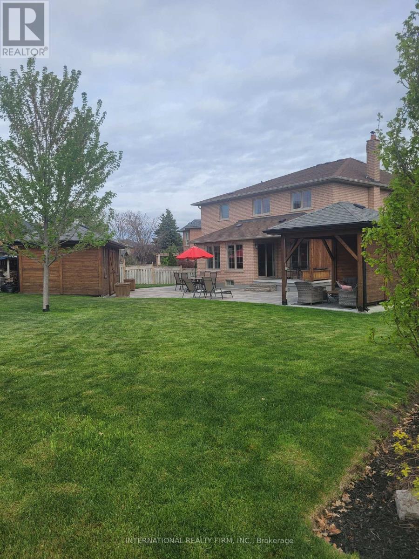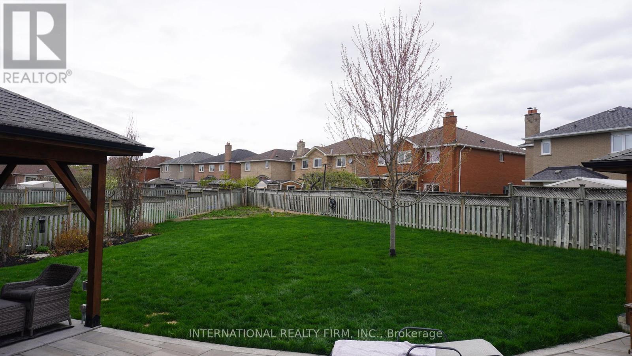48 Gaetano Court Vaughan, Ontario L4H 1E2
$2,090,000
Welcome to this stunning, fully renovated home boasting 4 spacious bedrooms, a Huge Premium Pie Shaped lot and is situated on a quiet Cul de Sac. Upgrades include, Engineered Walnut Floor thru out, New Vinyl Windows, Crown Moulding, New Staircase with metal railing, 5 renovated luxurious Bathrooms, 7 ' solid wood doors and a sprinkler system. The Basement is fully finished with 3 rooms, a full Kitchen and 4 piece bathroom, great for an In-law suite or as Income Potential. The home is also close to shopping, schools and highways, a perfect blend of luxury, location, and lifestyle for growing families! (id:61852)
Property Details
| MLS® Number | N12146784 |
| Property Type | Single Family |
| Neigbourhood | Woodbridge Meadows |
| Community Name | Elder Mills |
| Features | Irregular Lot Size |
| ParkingSpaceTotal | 8 |
Building
| BathroomTotal | 5 |
| BedroomsAboveGround | 4 |
| BedroomsTotal | 4 |
| Amenities | Fireplace(s) |
| Appliances | Central Vacuum, All, Blinds, Water Heater, Window Coverings |
| BasementDevelopment | Finished |
| BasementType | N/a (finished) |
| ConstructionStyleAttachment | Detached |
| CoolingType | Central Air Conditioning |
| ExteriorFinish | Brick |
| FireplacePresent | Yes |
| FlooringType | Hardwood, Laminate |
| FoundationType | Poured Concrete |
| HalfBathTotal | 1 |
| HeatingFuel | Natural Gas |
| HeatingType | Forced Air |
| StoriesTotal | 2 |
| SizeInterior | 3000 - 3500 Sqft |
| Type | House |
| UtilityWater | Municipal Water |
Parking
| Attached Garage | |
| Garage |
Land
| Acreage | No |
| Sewer | Sanitary Sewer |
| SizeDepth | 66.59 M |
| SizeFrontage | 9.45 M |
| SizeIrregular | 9.5 X 66.6 M ; East Side 40.44 Rear-44.04 |
| SizeTotalText | 9.5 X 66.6 M ; East Side 40.44 Rear-44.04 |
Rooms
| Level | Type | Length | Width | Dimensions |
|---|---|---|---|---|
| Second Level | Bedroom | 6.76 m | 4.11 m | 6.76 m x 4.11 m |
| Second Level | Bedroom 2 | 4.87 m | 3.35 m | 4.87 m x 3.35 m |
| Second Level | Bedroom 3 | 4.6 m | 3.47 m | 4.6 m x 3.47 m |
| Second Level | Bedroom 4 | 4.11 m | 3.38 m | 4.11 m x 3.38 m |
| Basement | Great Room | 14.23 m | 5.48 m | 14.23 m x 5.48 m |
| Basement | Kitchen | 5.48 m | 4.57 m | 5.48 m x 4.57 m |
| Main Level | Kitchen | 6.76 m | 6.4 m | 6.76 m x 6.4 m |
| Main Level | Family Room | 3.47 m | 5.91 m | 3.47 m x 5.91 m |
| Main Level | Living Room | 4.5 m | 3.35 m | 4.5 m x 3.35 m |
| Main Level | Dining Room | 4.57 m | 3.35 m | 4.57 m x 3.35 m |
| Main Level | Den | 3.38 m | 3.23 m | 3.38 m x 3.23 m |
| Main Level | Laundry Room | 1.5 m | 2.7 m | 1.5 m x 2.7 m |
https://www.realtor.ca/real-estate/28309205/48-gaetano-court-vaughan-elder-mills-elder-mills
Interested?
Contact us for more information
Peter Posca
Broker
101 Brock St South 3rd Flr
Whitby, Ontario L1N 4J9
