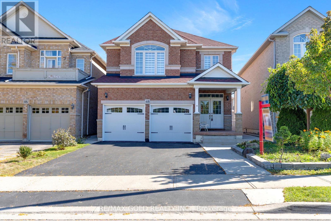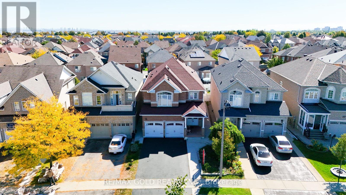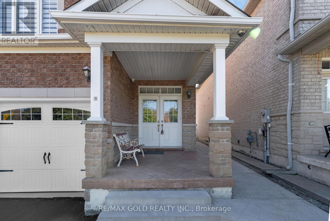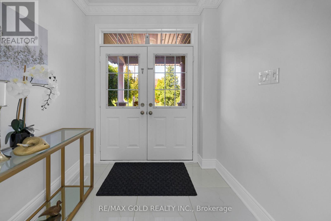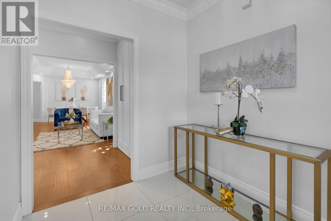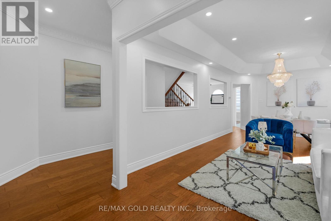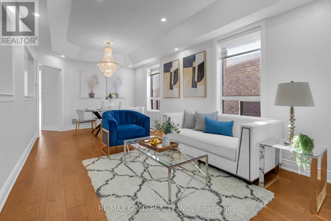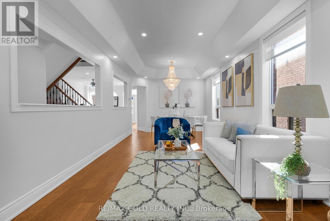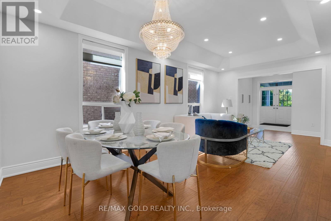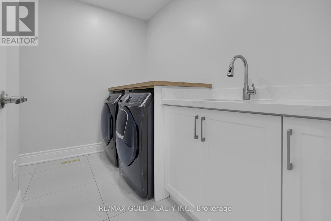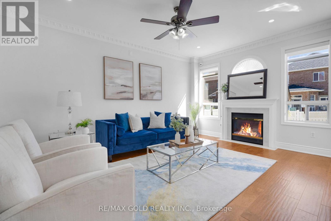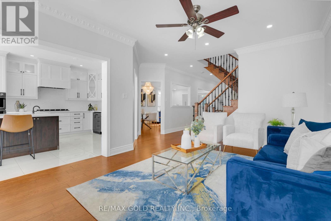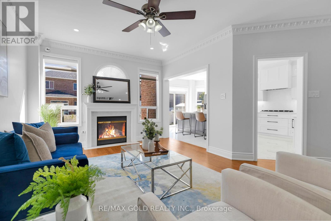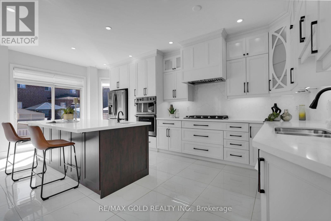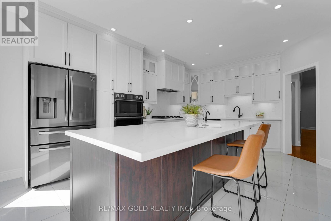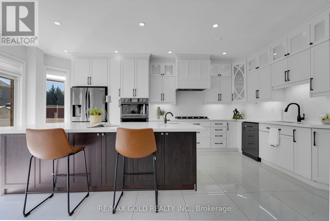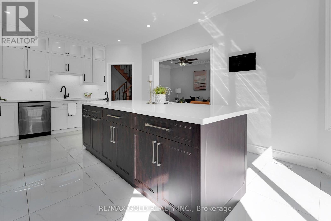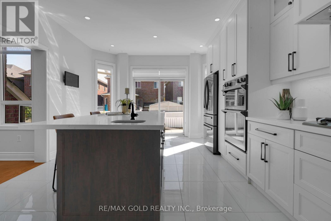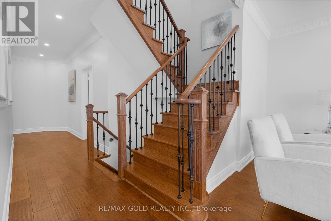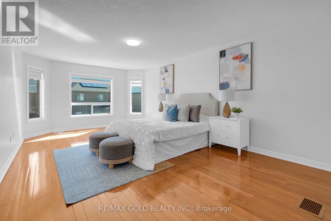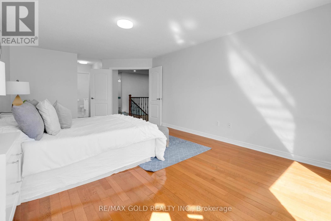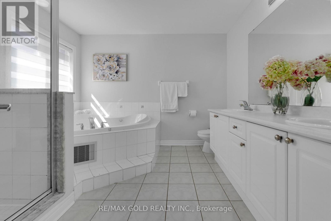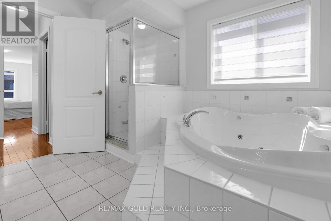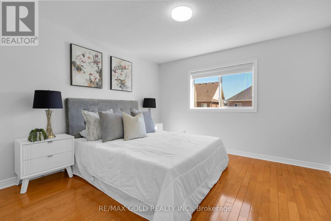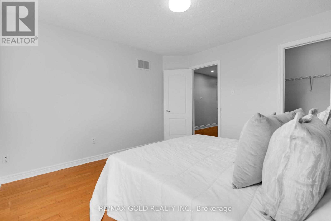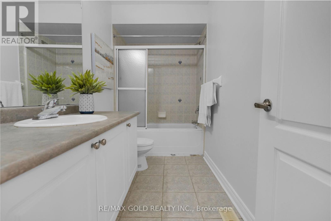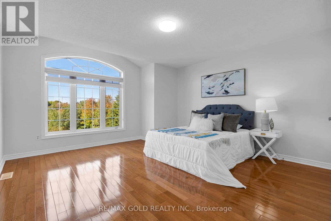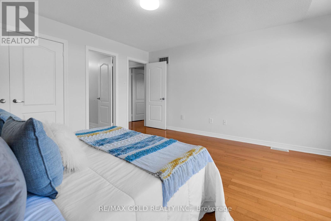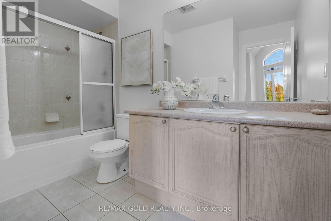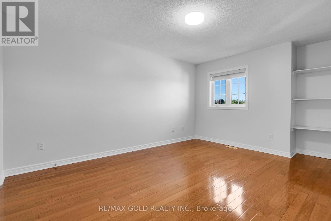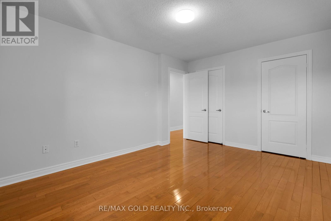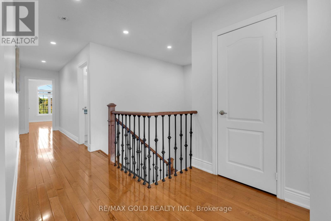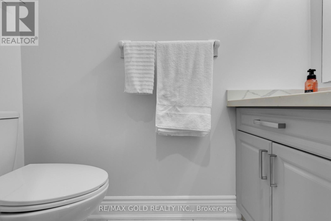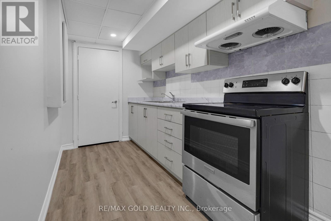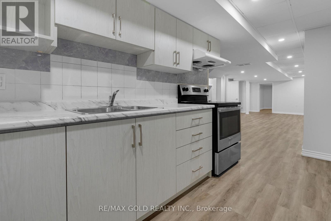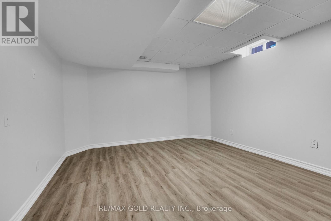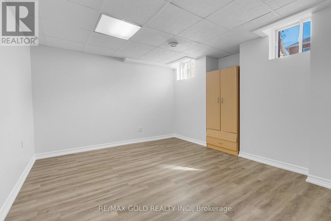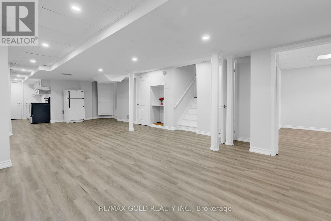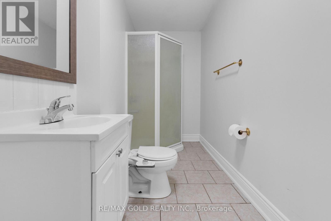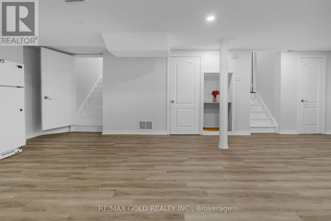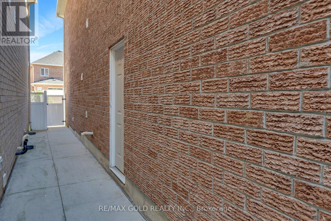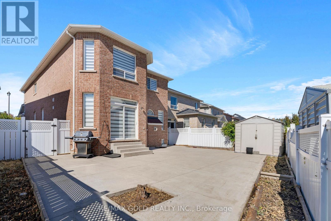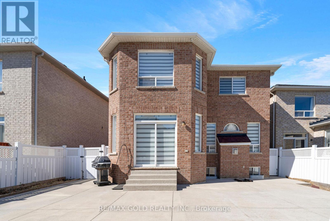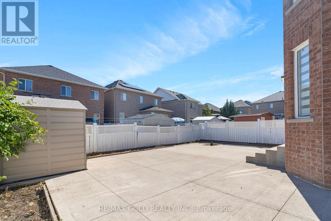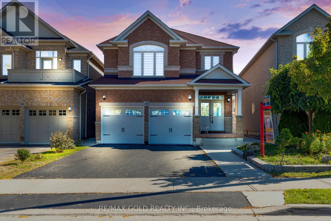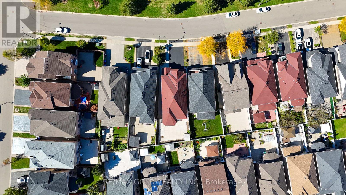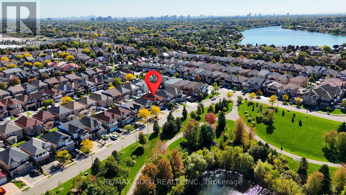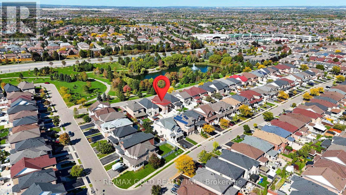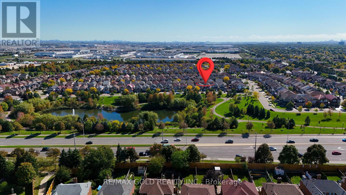48 Fountainview Way Brampton, Ontario L6S 6K6
$1,349,000
Welcome to 48 Fountainview Way! This Beautiful Detached 4-Bedroom Home with 3 Full Washrooms on Second Floor And Sits On A Premium Lot With No Front Neighbours, Overlooking A Lake And Park. Home Features Engineered Hardwood Floor On Main And 2nd Level, 9' and Smooth Ceilings On The Main Floor, An Updated Kitchen, Updated Staircase, Updated Roof, Updated A/C, Updated Garage Doors, Double-Door Entry, Gas Fireplace, 2 Master Bedrooms, One With A Jacuzzi Tub. Freshly Painted, Pot Lights, Security Cameras, Its Ideally Located Close to Park, Hospital, Shopping, and Transit. The Home Also Includes A 2-Bedroom Basement Apartment With A Separate Entrance, Open-Concept Living/Dining, New Kitchen, And Full Bath, Perfect For Rental Or Extended Family. (id:61852)
Property Details
| MLS® Number | W12440512 |
| Property Type | Single Family |
| Community Name | Bramalea North Industrial |
| Features | Carpet Free |
| ParkingSpaceTotal | 6 |
Building
| BathroomTotal | 4 |
| BedroomsAboveGround | 4 |
| BedroomsBelowGround | 2 |
| BedroomsTotal | 6 |
| Amenities | Fireplace(s) |
| Appliances | Oven - Built-in, All, Blinds, Dishwasher, Dryer, Microwave, Oven, Storage Shed, Stove, Washer |
| BasementDevelopment | Finished |
| BasementFeatures | Separate Entrance |
| BasementType | N/a, N/a (finished) |
| ConstructionStyleAttachment | Detached |
| CoolingType | Central Air Conditioning |
| ExteriorFinish | Brick, Stone |
| FireplacePresent | Yes |
| FireplaceTotal | 1 |
| FlooringType | Hardwood, Vinyl, Ceramic, Porcelain Tile |
| FoundationType | Concrete |
| HalfBathTotal | 1 |
| HeatingFuel | Natural Gas |
| HeatingType | Forced Air |
| StoriesTotal | 2 |
| SizeInterior | 2500 - 3000 Sqft |
| Type | House |
| UtilityWater | Municipal Water |
Parking
| Garage |
Land
| Acreage | No |
| Sewer | Sanitary Sewer |
| SizeDepth | 107 Ft ,3 In |
| SizeFrontage | 32 Ft ,4 In |
| SizeIrregular | 32.4 X 107.3 Ft |
| SizeTotalText | 32.4 X 107.3 Ft |
Rooms
| Level | Type | Length | Width | Dimensions |
|---|---|---|---|---|
| Second Level | Primary Bedroom | 6.4 m | 3.96 m | 6.4 m x 3.96 m |
| Second Level | Bedroom 2 | 4.32 m | 3.78 m | 4.32 m x 3.78 m |
| Second Level | Bedroom 3 | 4.45 m | 3.35 m | 4.45 m x 3.35 m |
| Second Level | Bedroom 4 | 3.74 m | 3.65 m | 3.74 m x 3.65 m |
| Basement | Bedroom | 4.26 m | 3.65 m | 4.26 m x 3.65 m |
| Basement | Recreational, Games Room | 3.96 m | 6.7 m | 3.96 m x 6.7 m |
| Basement | Kitchen | 2.7 m | 3 m | 2.7 m x 3 m |
| Basement | Bedroom 5 | 3.96 m | 3.5 m | 3.96 m x 3.5 m |
| Main Level | Living Room | 6.22 m | 3.35 m | 6.22 m x 3.35 m |
| Main Level | Dining Room | 6.22 m | 3.35 m | 6.22 m x 3.35 m |
| Main Level | Family Room | 5.18 m | 3.66 m | 5.18 m x 3.66 m |
| Main Level | Kitchen | 3.96 m | 2.71 m | 3.96 m x 2.71 m |
| Main Level | Eating Area | 3.96 m | 3.5 m | 3.96 m x 3.5 m |
Interested?
Contact us for more information
Gopal Singh Ranu
Broker
2720 North Park Drive #201
Brampton, Ontario L6S 0E9
Harjinder Gill
Salesperson
2720 North Park Drive #201
Brampton, Ontario L6S 0E9
