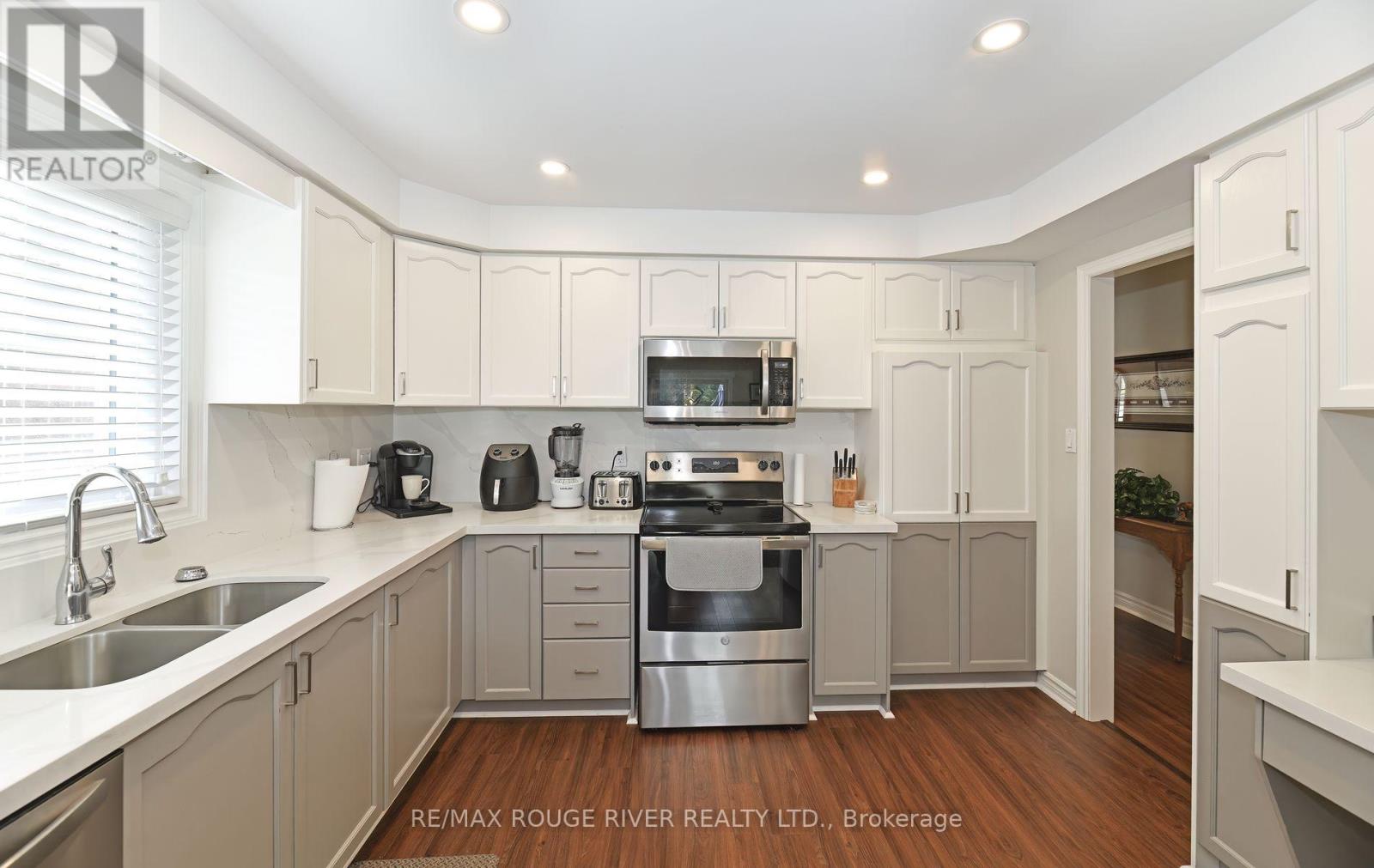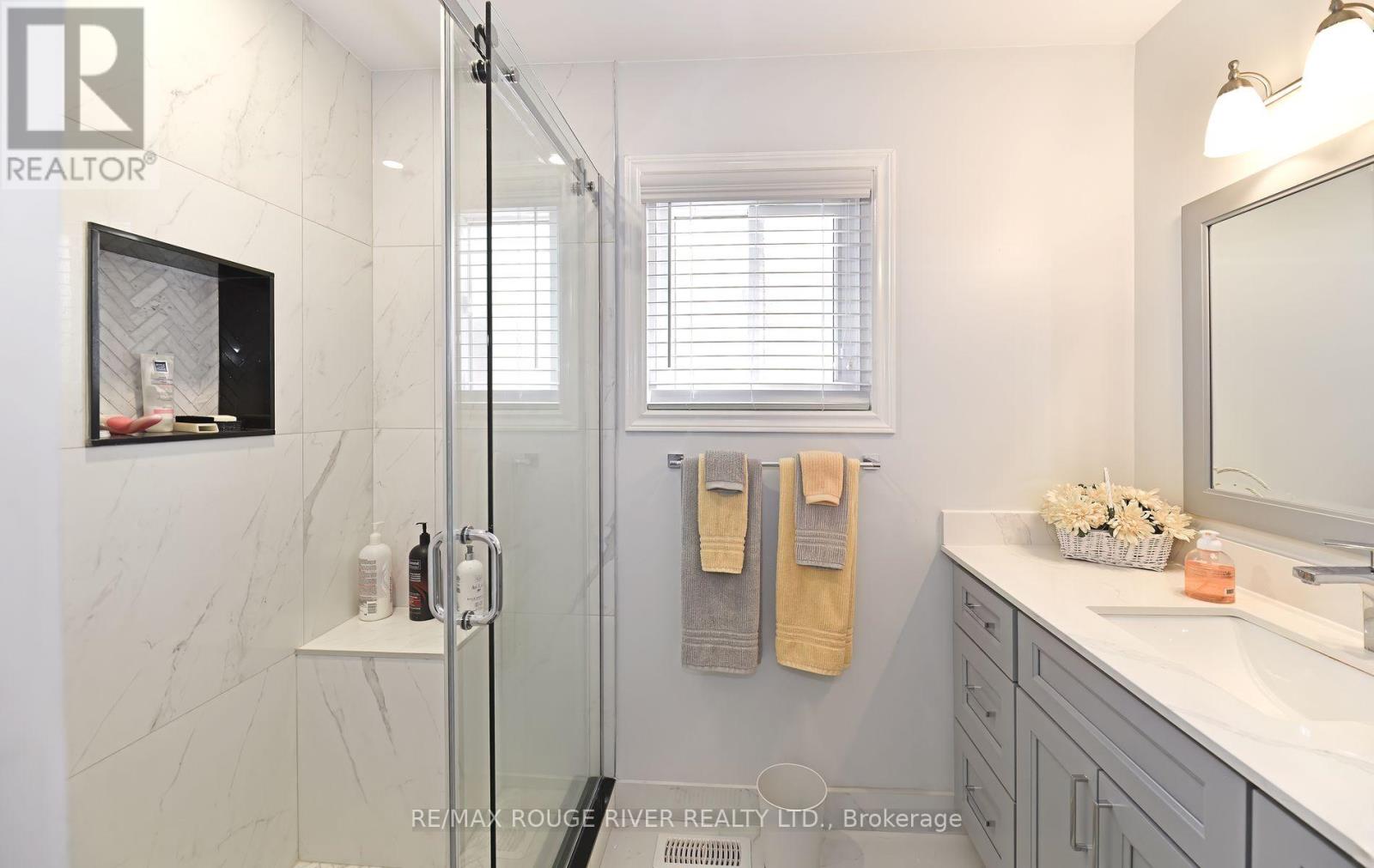48 Enzo Crescent Uxbridge, Ontario L9P 1M1
$949,900
Spectacular bungalow in great location! Two fireplaces! Great in-law situation with full kitchen and bathroom in basement! Private backyard with sunny south exposure! Close to schools, parks, shopping, etc! This home shows to absolute perfection! Upgraded top to bottom, inside and out! Just move right in! Approximately 1,642 sqft on main level including main floor family room with gas fireplace! Over 3,000 sqft of total living space including finished basement! (id:61852)
Property Details
| MLS® Number | N12198527 |
| Property Type | Single Family |
| Community Name | Uxbridge |
| AmenitiesNearBy | Golf Nearby, Hospital, Park, Public Transit, Schools |
| CommunityFeatures | Community Centre |
| Features | Irregular Lot Size |
| ParkingSpaceTotal | 4 |
Building
| BathroomTotal | 3 |
| BedroomsAboveGround | 2 |
| BedroomsBelowGround | 2 |
| BedroomsTotal | 4 |
| Appliances | Dishwasher, Dryer, Furniture, Microwave, Stove, Washer, Water Softener, Window Coverings, Refrigerator |
| ArchitecturalStyle | Bungalow |
| BasementDevelopment | Finished |
| BasementType | N/a (finished) |
| ConstructionStyleAttachment | Detached |
| CoolingType | Central Air Conditioning |
| ExteriorFinish | Brick |
| FireplacePresent | Yes |
| FlooringType | Wood |
| FoundationType | Poured Concrete |
| HeatingFuel | Natural Gas |
| HeatingType | Forced Air |
| StoriesTotal | 1 |
| SizeInterior | 1500 - 2000 Sqft |
| Type | House |
| UtilityWater | Municipal Water |
Parking
| Attached Garage | |
| Garage |
Land
| Acreage | No |
| LandAmenities | Golf Nearby, Hospital, Park, Public Transit, Schools |
| Sewer | Sanitary Sewer |
| SizeDepth | 108 Ft ,3 In |
| SizeFrontage | 55 Ft ,9 In |
| SizeIrregular | 55.8 X 108.3 Ft |
| SizeTotalText | 55.8 X 108.3 Ft |
Rooms
| Level | Type | Length | Width | Dimensions |
|---|---|---|---|---|
| Basement | Bedroom | 3.9 m | 3.7 m | 3.9 m x 3.7 m |
| Basement | Kitchen | 5.04 m | 3.46 m | 5.04 m x 3.46 m |
| Basement | Recreational, Games Room | 9.43 m | 3.53 m | 9.43 m x 3.53 m |
| Basement | Bedroom | 3.99 m | 3.7 m | 3.99 m x 3.7 m |
| Basement | Office | 5.4 m | 3.4 m | 5.4 m x 3.4 m |
| Main Level | Kitchen | 7 m | 3.55 m | 7 m x 3.55 m |
| Main Level | Family Room | 3.51 m | 5.09 m | 3.51 m x 5.09 m |
| Main Level | Living Room | 3.48 m | 4.86 m | 3.48 m x 4.86 m |
| Main Level | Dining Room | 3.48 m | 3.42 m | 3.48 m x 3.42 m |
| Main Level | Primary Bedroom | 4.11 m | 3.59 m | 4.11 m x 3.59 m |
| Main Level | Bedroom 2 | 4.13 m | 3.05 m | 4.13 m x 3.05 m |
Utilities
| Cable | Installed |
| Electricity | Installed |
| Sewer | Installed |
https://www.realtor.ca/real-estate/28421474/48-enzo-crescent-uxbridge-uxbridge
Interested?
Contact us for more information
Barrie Jamieson Cox
Salesperson
6758 Kingston Road, Unit 1
Toronto, Ontario M1B 1G8




























