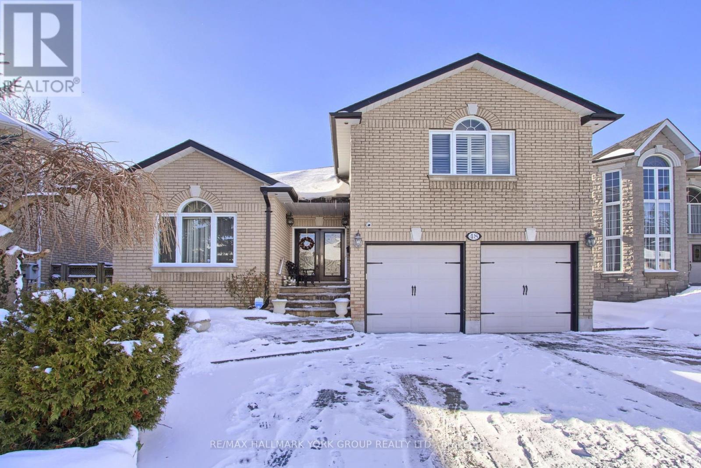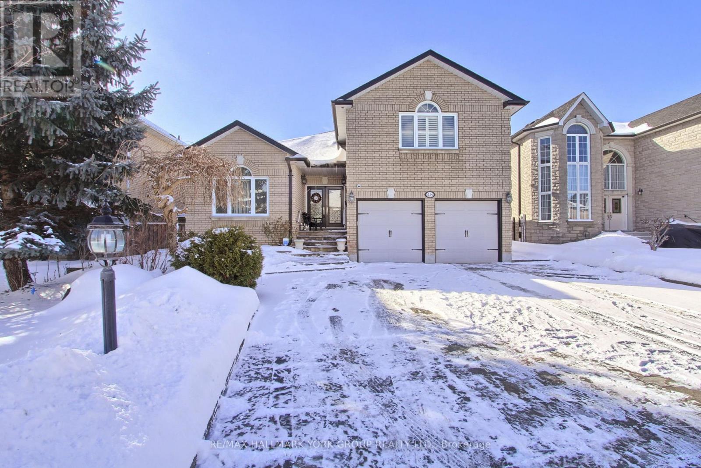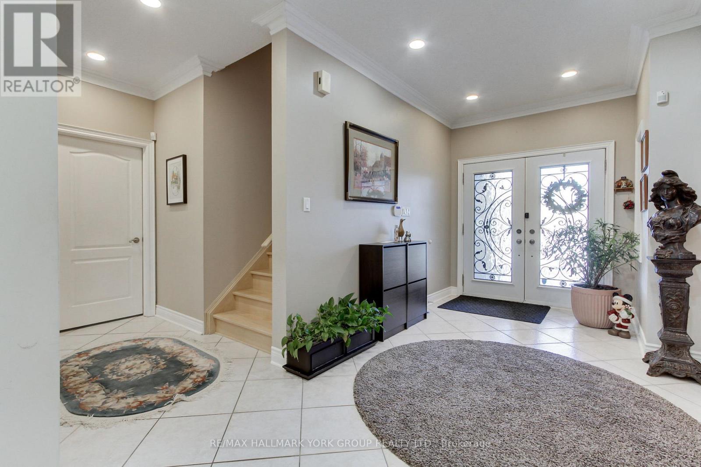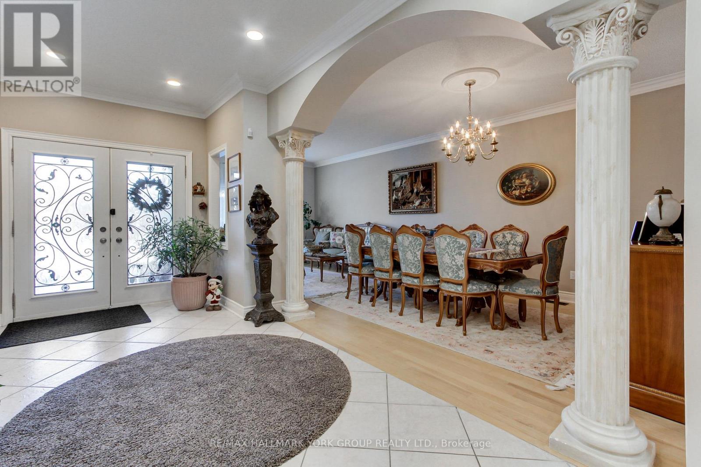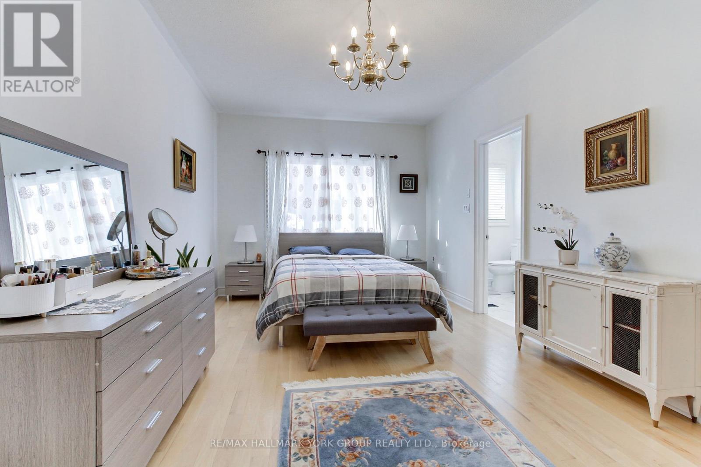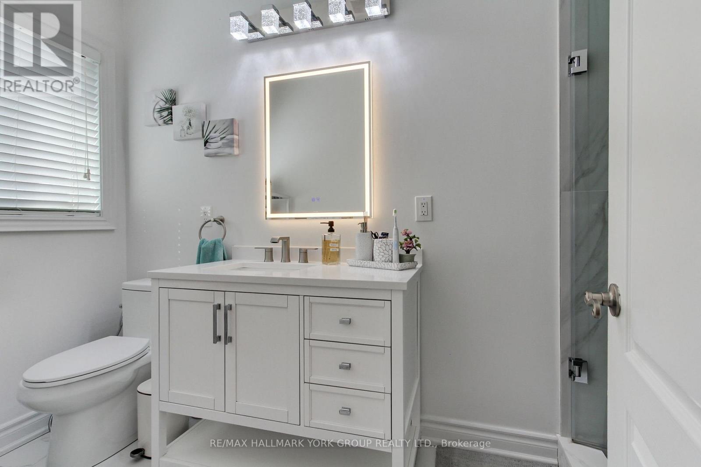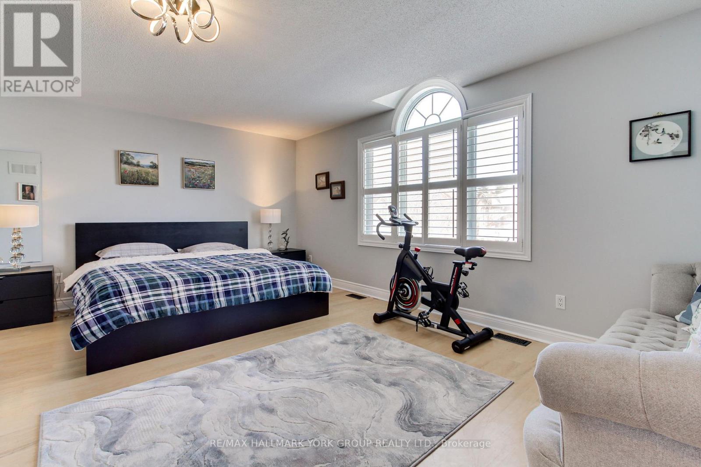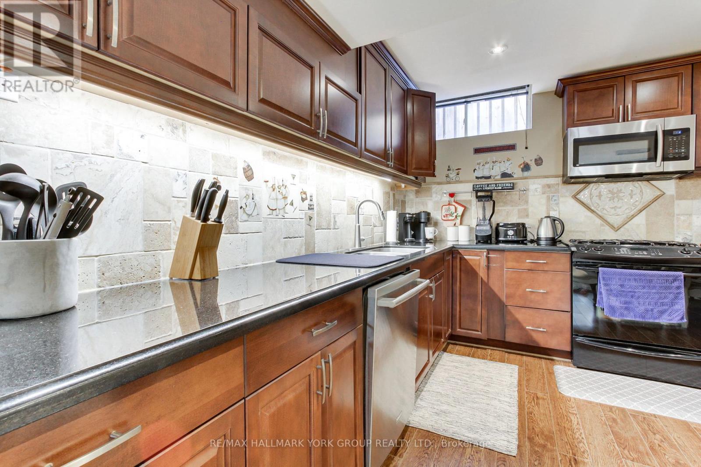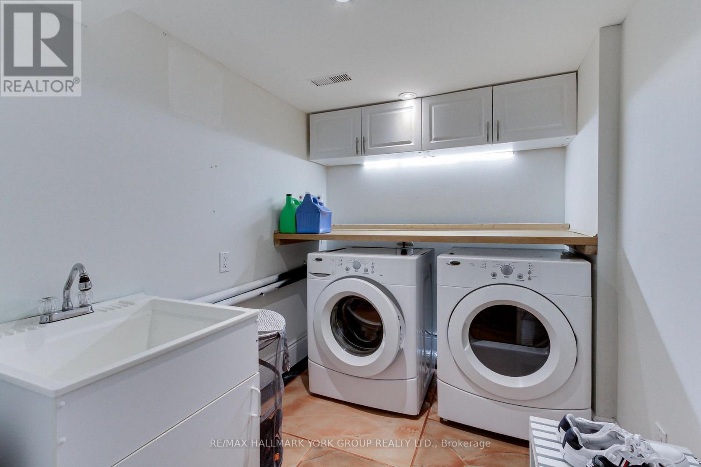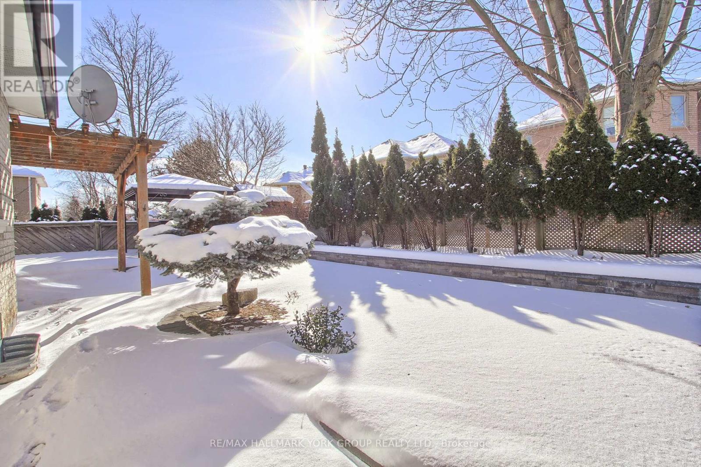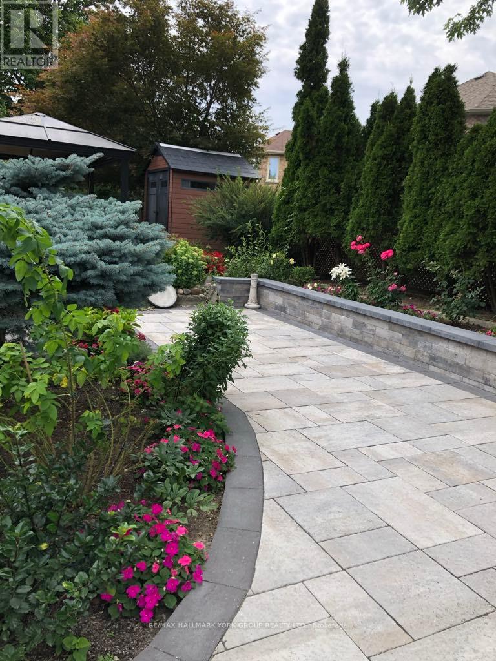48 El Dorado Street Richmond Hill, Ontario L4C 0G8
$1,698,000
Luxurious Executive Residence Situated In The Prominent & Highly Coveted Neighbourhood Of Westbrook Surrounded By Exquisite Homes! Extensively Upgraded, Exceptional Show Home With 2305 Sqft Of Spectacular Living Space + Finished Basement With Separate Entrance, Perfect As In-Law Suite. Rarely Offered, Incredibly Unique Bungaloft Featuring An Open Concept Main Floor With Hardwood Throughout, Smooth Ceilings In Kitchen & Family Room, Pot Lights, Crown Moulding, Recently Upgraded Gourmet Kitchen & Washrooms, Upgraded Rot Iron Railings & Front Door Casing, Two Gas Fireplaces, Interlocking Throughout Front, Driveway & Backyard ($35,000 In 2022), Deck, Gazebo, Pergola, BBQ Gas Hook-Up, Plenty Of Parking, No Sidewalk, Privacy In Front & Back, Exterior Pot Lights+++ PRIMARY BEDROOM & 2ND BEDROOM ON MAIN FLOOR, 3RD BEDROOM ABOVE GARAGE IS LOFT; CAN ALSO BE TREATED AS ANOTHER PRIMARY BEDROOM WITH FULL WASHROOM & WALK-IN CLOSET. WITH TWO ADDITIONAL BEDROOMS IN BASEMENT. (id:61852)
Property Details
| MLS® Number | N11964193 |
| Property Type | Single Family |
| Community Name | Westbrook |
| AmenitiesNearBy | Park, Public Transit, Schools |
| CommunityFeatures | Community Centre, School Bus |
| EquipmentType | Water Heater |
| Features | Gazebo |
| ParkingSpaceTotal | 7 |
| RentalEquipmentType | Water Heater |
| Structure | Deck, Patio(s), Shed |
Building
| BathroomTotal | 4 |
| BedroomsAboveGround | 3 |
| BedroomsBelowGround | 2 |
| BedroomsTotal | 5 |
| Age | 16 To 30 Years |
| Amenities | Fireplace(s) |
| Appliances | Central Vacuum, Alarm System, Dishwasher, Dryer, Freezer, Furniture, Water Heater, Humidifier, Microwave, Stove, Window Coverings, Two Refrigerators |
| BasementDevelopment | Finished |
| BasementFeatures | Separate Entrance |
| BasementType | N/a (finished) |
| ConstructionStyleAttachment | Detached |
| CoolingType | Central Air Conditioning |
| ExteriorFinish | Brick |
| FireProtection | Alarm System |
| FireplacePresent | Yes |
| FireplaceTotal | 2 |
| FlooringType | Hardwood, Laminate |
| FoundationType | Concrete |
| HeatingFuel | Natural Gas |
| HeatingType | Forced Air |
| StoriesTotal | 2 |
| SizeInterior | 2000 - 2500 Sqft |
| Type | House |
| UtilityWater | Municipal Water |
Parking
| Attached Garage | |
| Garage |
Land
| Acreage | No |
| FenceType | Fenced Yard |
| LandAmenities | Park, Public Transit, Schools |
| LandscapeFeatures | Landscaped |
| Sewer | Sanitary Sewer |
| SizeDepth | 107 Ft ,2 In |
| SizeFrontage | 51 Ft ,8 In |
| SizeIrregular | 51.7 X 107.2 Ft |
| SizeTotalText | 51.7 X 107.2 Ft |
Rooms
| Level | Type | Length | Width | Dimensions |
|---|---|---|---|---|
| Second Level | Bedroom 3 | 5.47 m | 4.92 m | 5.47 m x 4.92 m |
| Basement | Recreational, Games Room | 4.72 m | 6.04 m | 4.72 m x 6.04 m |
| Basement | Laundry Room | 2.43 m | 1.87 m | 2.43 m x 1.87 m |
| Basement | Bedroom 4 | 3.83 m | 3.35 m | 3.83 m x 3.35 m |
| Basement | Bedroom 5 | 3.5 m | 2.92 m | 3.5 m x 2.92 m |
| Basement | Kitchen | 3.7 m | 3.25 m | 3.7 m x 3.25 m |
| Ground Level | Living Room | 4.56 m | 3.27 m | 4.56 m x 3.27 m |
| Ground Level | Dining Room | 3.65 m | 3.42 m | 3.65 m x 3.42 m |
| Ground Level | Kitchen | 7.7 m | 3.31 m | 7.7 m x 3.31 m |
| Ground Level | Family Room | 4.08 m | 3.6 m | 4.08 m x 3.6 m |
| Ground Level | Primary Bedroom | 5.3 m | 3.32 m | 5.3 m x 3.32 m |
| Ground Level | Bedroom 2 | 3.17 m | 3.17 m | 3.17 m x 3.17 m |
Utilities
| Cable | Available |
| Sewer | Installed |
https://www.realtor.ca/real-estate/27895483/48-el-dorado-street-richmond-hill-westbrook-westbrook
Interested?
Contact us for more information
Parisa Blaha
Salesperson
Jim Boutin
Salesperson
