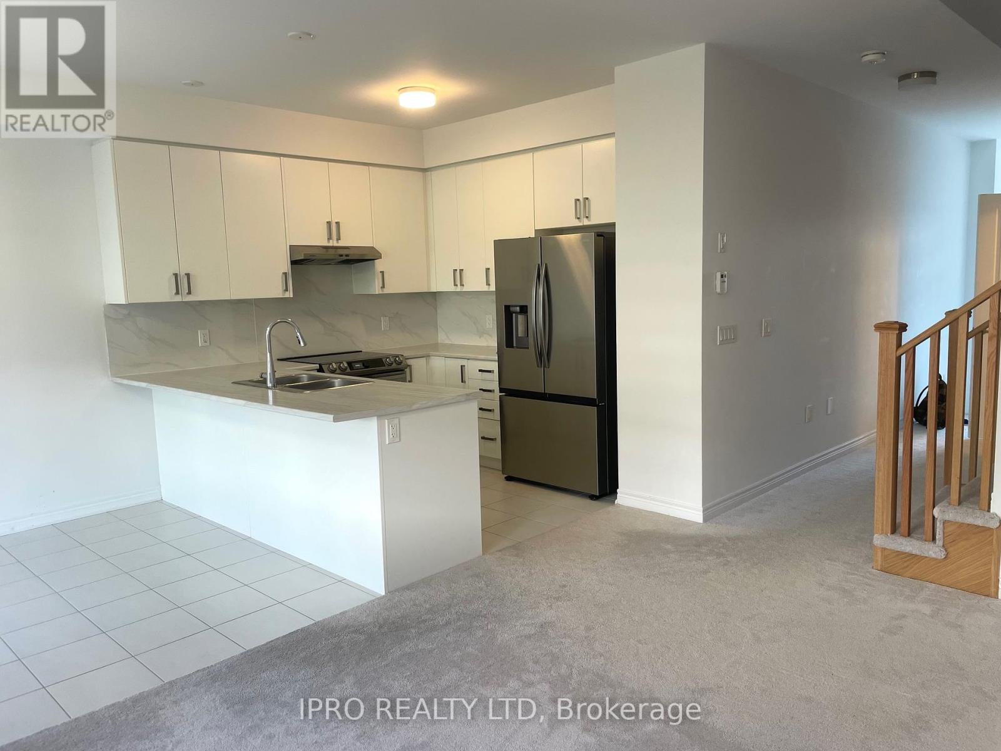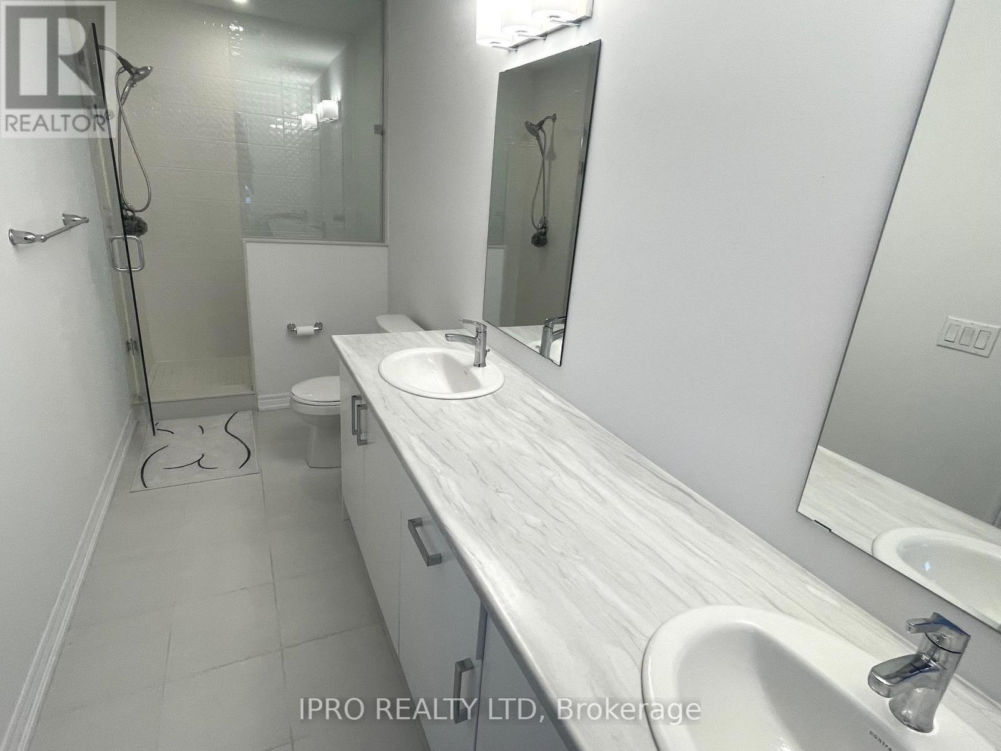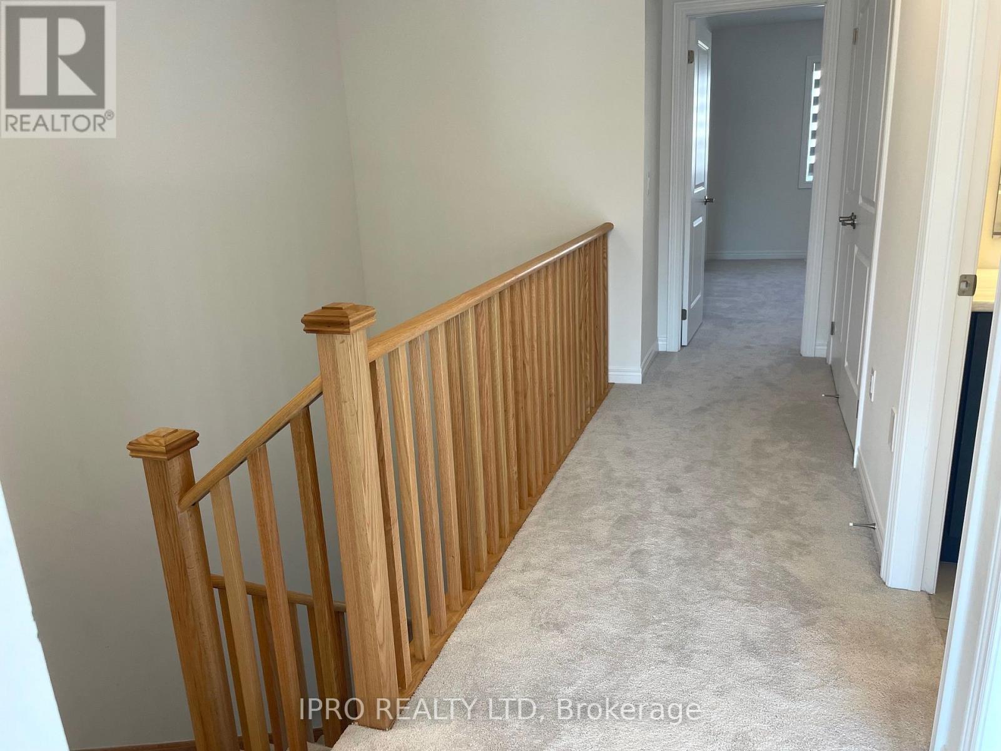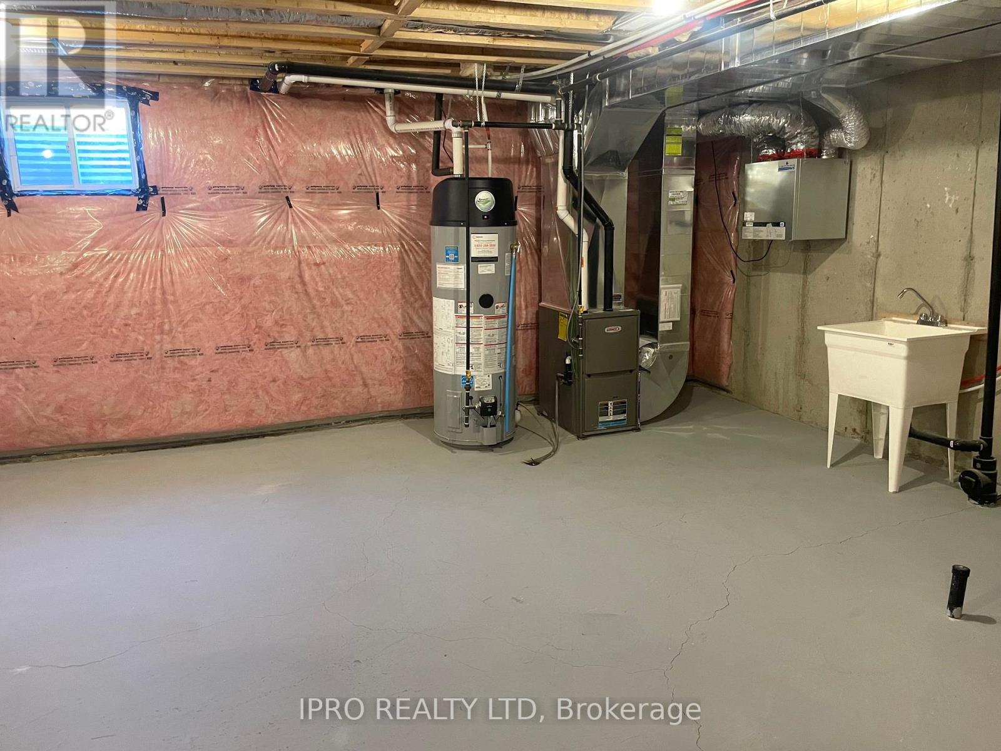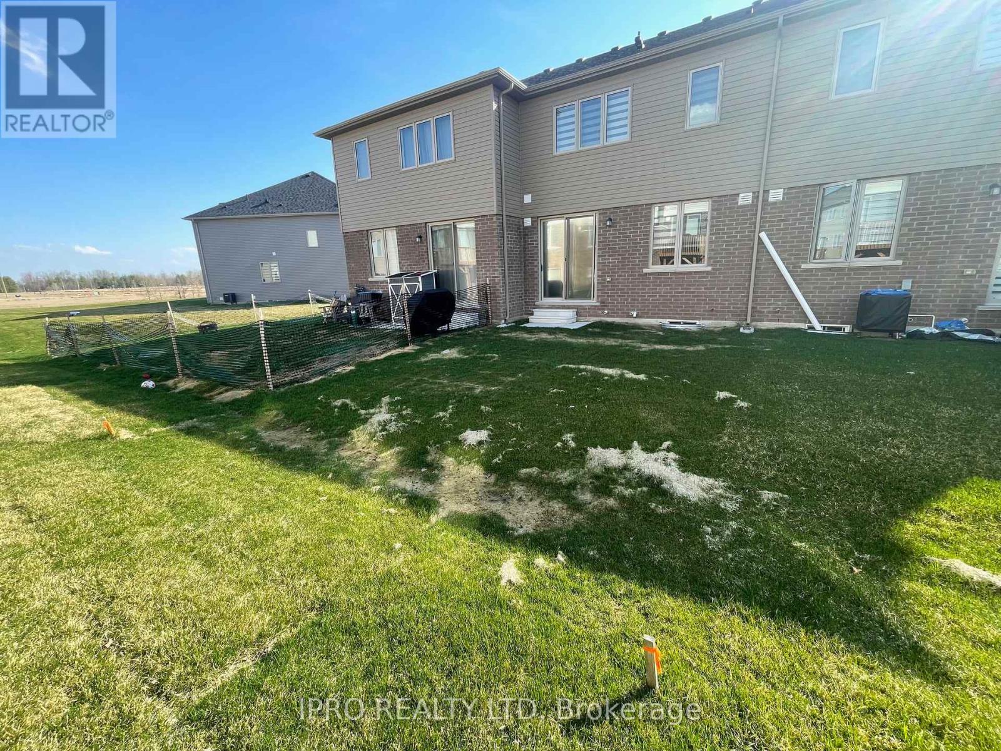48 Edminston Drive Centre Wellington, Ontario N1M 0J1
$649,967
Introducing a gorgeous unit in sought after neighbourhood in Fergus. Boasting a total of 2040 sqft with the basement.(basement not finished), this Sorbara built model is ample, great layout, boasting 9' ceilings, lots of natural light, Wise Layout, L-Shaped Distribution, Walk Out to Backyard from Living Room, floor to ceiling fibre insulation in unspoiled basement, enlarged window in tall basement, furnace wisely placed in a corner allowing great clear area for a finished basement at buyers request, HE furnace. air filter system. 3Pc Rough In Washroom in The Basement. Great Location.Brand New Asphalt on the Driveway. (id:61852)
Property Details
| MLS® Number | X12214336 |
| Property Type | Single Family |
| Community Name | Fergus |
| AmenitiesNearBy | Hospital, Park, Schools |
| ParkingSpaceTotal | 2 |
Building
| BathroomTotal | 3 |
| BedroomsAboveGround | 3 |
| BedroomsTotal | 3 |
| Age | New Building |
| Appliances | Hood Fan |
| BasementType | Full |
| ConstructionStyleAttachment | Attached |
| ExteriorFinish | Aluminum Siding, Brick |
| FlooringType | Carpeted, Ceramic |
| FoundationType | Concrete |
| HalfBathTotal | 1 |
| HeatingFuel | Natural Gas |
| HeatingType | Forced Air |
| StoriesTotal | 2 |
| SizeInterior | 1100 - 1500 Sqft |
| Type | Row / Townhouse |
| UtilityWater | Municipal Water |
Parking
| Garage |
Land
| Acreage | No |
| LandAmenities | Hospital, Park, Schools |
| Sewer | Sanitary Sewer |
| SizeDepth | 96 Ft ,9 In |
| SizeFrontage | 20 Ft |
| SizeIrregular | 20 X 96.8 Ft ; Deep Lot |
| SizeTotalText | 20 X 96.8 Ft ; Deep Lot|under 1/2 Acre |
| ZoningDescription | Residential R4.66.6 |
Rooms
| Level | Type | Length | Width | Dimensions |
|---|---|---|---|---|
| Second Level | Primary Bedroom | 4.12 m | 4.1 m | 4.12 m x 4.1 m |
| Second Level | Bedroom 2 | 3.05 m | 2.95 m | 3.05 m x 2.95 m |
| Second Level | Bedroom 3 | 3.05 m | 2.81 m | 3.05 m x 2.81 m |
| Second Level | Laundry Room | 2.78 m | 1.86 m | 2.78 m x 1.86 m |
| Main Level | Great Room | 4.73 m | 3.05 m | 4.73 m x 3.05 m |
| Main Level | Kitchen | 2.85 m | 2.8 m | 2.85 m x 2.8 m |
| Main Level | Dining Room | 2.8 m | 2.74 m | 2.8 m x 2.74 m |
https://www.realtor.ca/real-estate/28455226/48-edminston-drive-centre-wellington-fergus-fergus
Interested?
Contact us for more information
Gonzalo Diaz
Salesperson
272 Queen Street East
Brampton, Ontario L6V 1B9


