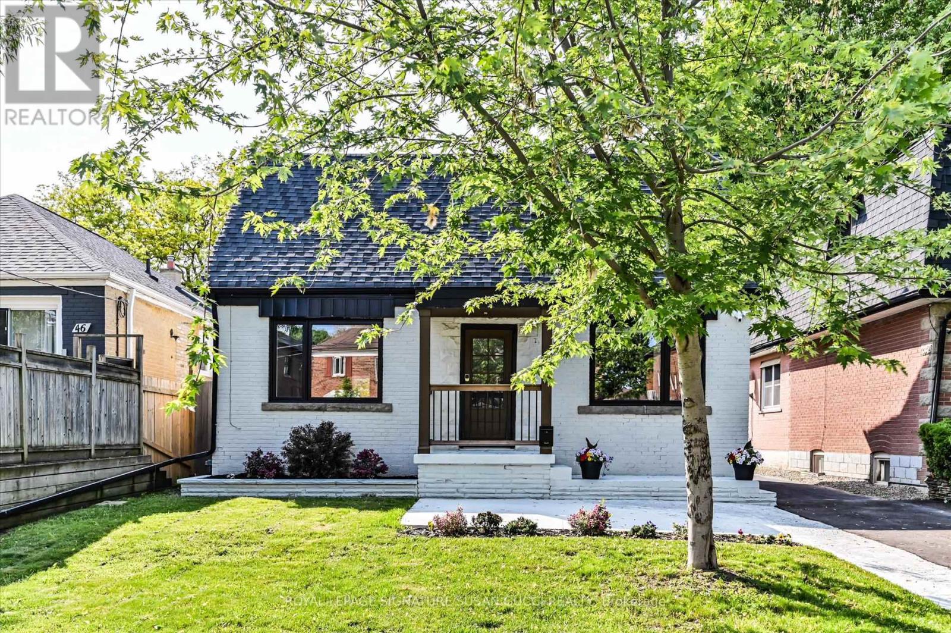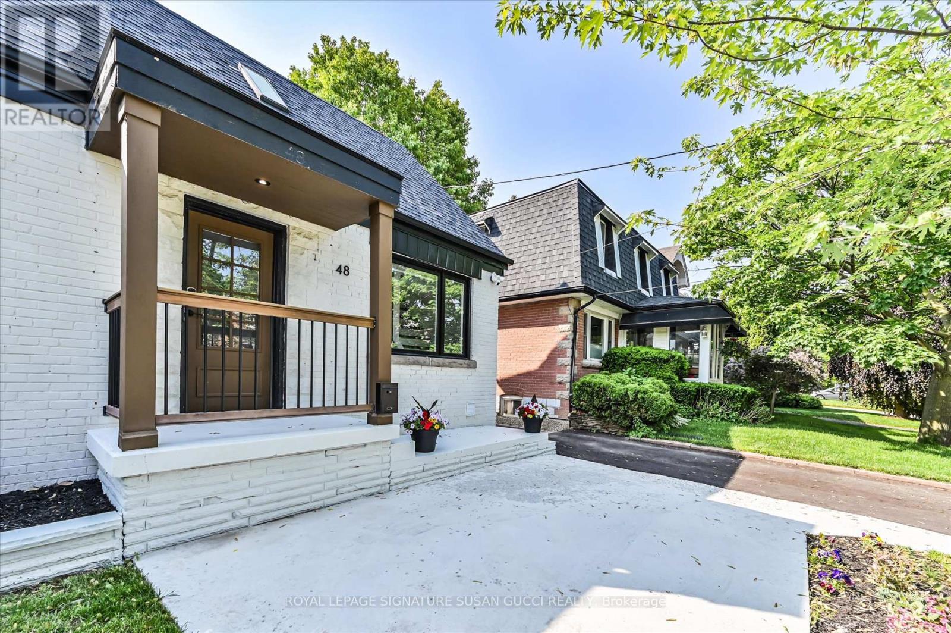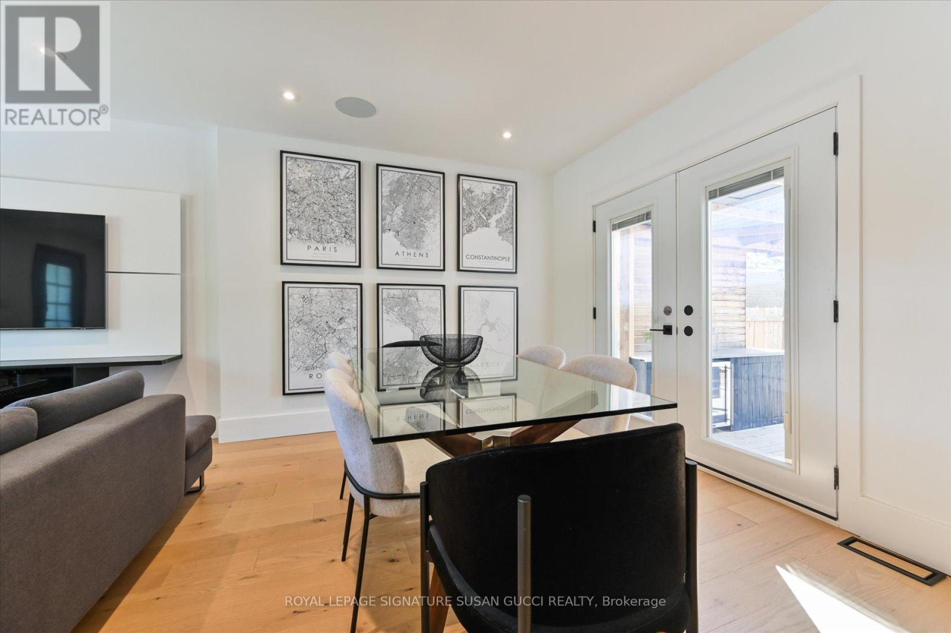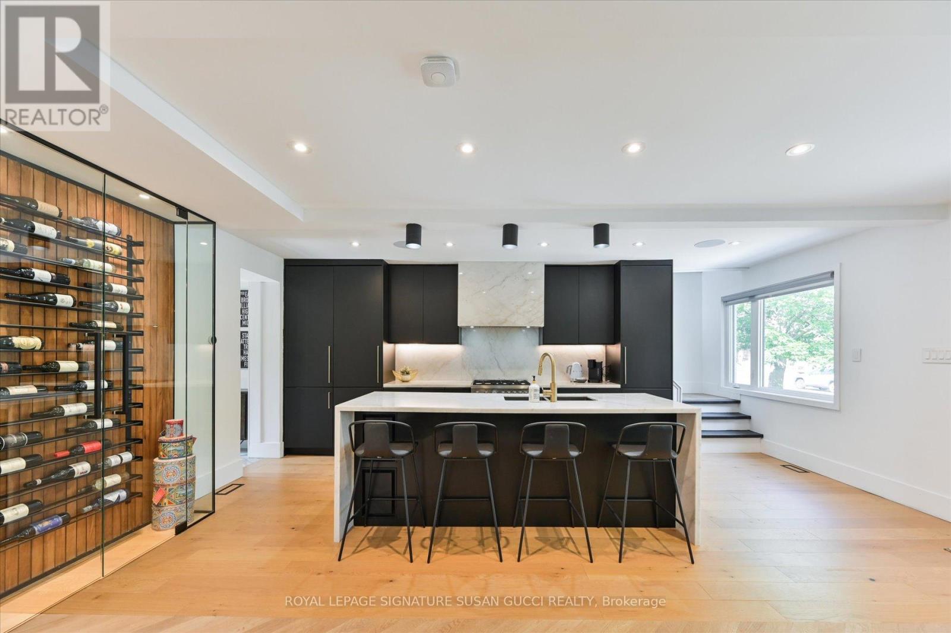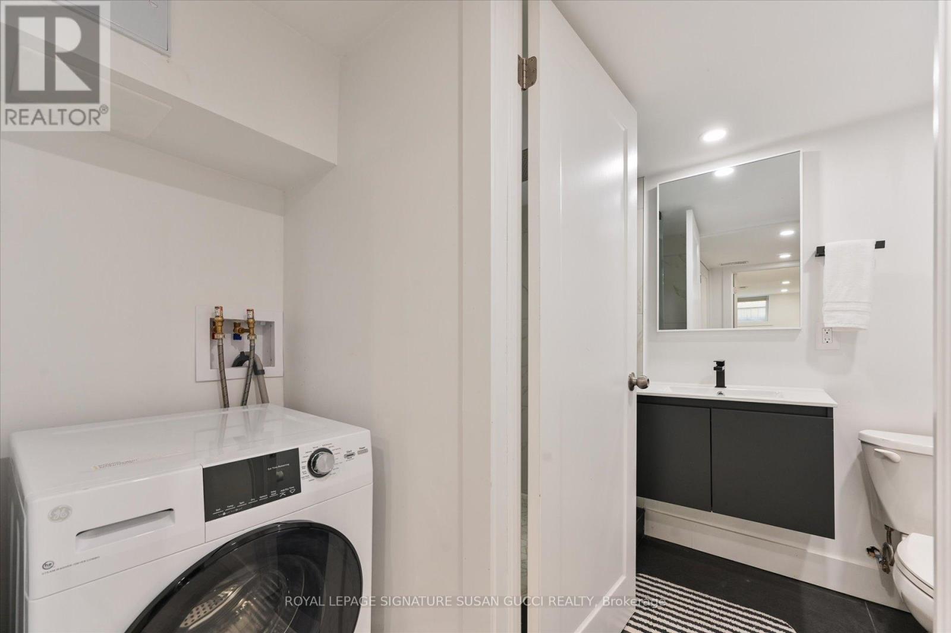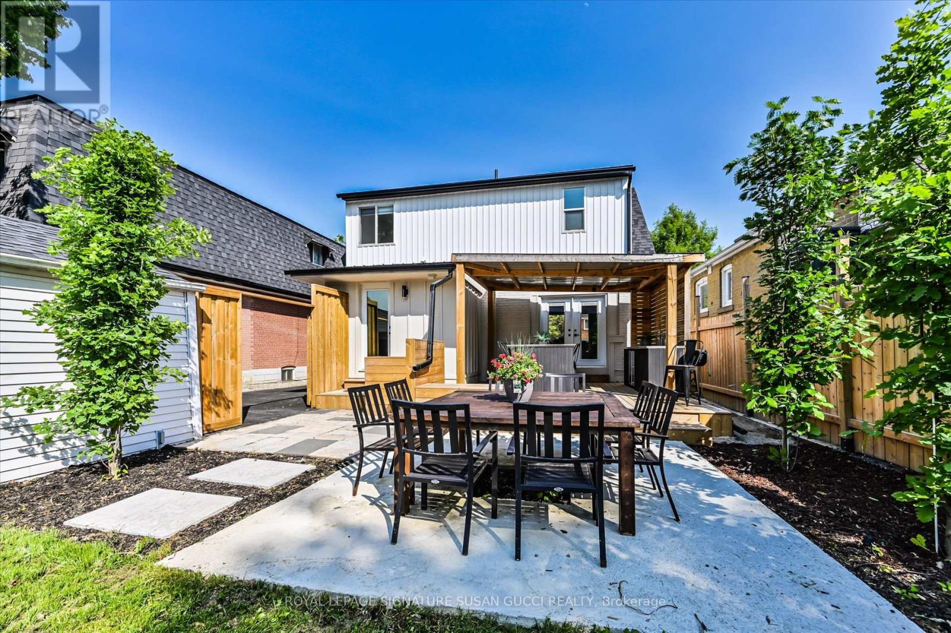48 Denvale Road Toronto, Ontario M4B 3B7
$1,099,000
A Bright New Beginning Awaits you! Step into homeownership in style at 48 Denvale Rd the perfect transition from semi or condo living to your very own detached home in one of Toronto's most sought-after hidden gems: Parkview Hills. This charming 1 1/2 storey detached home sits on a rare 40 x 110 ft pool-sized lot, fully fenced for pets/kids to play freely. Say goodbye to street parking! A long private drive and garage fit at least 4 cars with ease. Inside, the home is bright and open, with a thoughtfully designed main floor that seamlessly connects indoor and outdoor living. Open the double dining doors to a covered outdoor kitchen and entertaining area complete with bar fridge and built in oversized dining table. Whether you're hosting summer BBQs or enjoying fall dinners under the stars, this space was made to bring people together. The home also offers a valuable mortgage helper with a completely self-contained 2-bedroom in-law suite, recently rental in the neighbourhood leased for $2,350/month + utilities. It's spacious, functional, and comes with its own laundry: one of two separate laundry areas in the home. Located in prestigious Parkview Hills, surrounded by ravine and tucked among multi-million dollar homes, the area offers peaceful, tree-lined streets with only two ways in and out, making it feel private yet perfectly connected. Explore the scenic trails of Taylor Creek Park, access the HWY DVP and TTC within minutes, and enjoy amazing local shops just around the corner. If you' re looking to step up into a home that offers space, privacy, income potential, and style, this is your opportunity. (id:61852)
Property Details
| MLS® Number | E12193400 |
| Property Type | Single Family |
| Neigbourhood | East York |
| Community Name | O'Connor-Parkview |
| Features | In-law Suite |
| ParkingSpaceTotal | 4 |
Building
| BathroomTotal | 4 |
| BedroomsAboveGround | 2 |
| BedroomsBelowGround | 2 |
| BedroomsTotal | 4 |
| Appliances | Water Heater |
| BasementFeatures | Apartment In Basement, Separate Entrance |
| BasementType | N/a |
| ConstructionStyleAttachment | Detached |
| CoolingType | Central Air Conditioning |
| ExteriorFinish | Brick |
| FlooringType | Hardwood, Tile |
| FoundationType | Block |
| HalfBathTotal | 1 |
| HeatingFuel | Natural Gas |
| HeatingType | Forced Air |
| StoriesTotal | 2 |
| SizeInterior | 700 - 1100 Sqft |
| Type | House |
| UtilityWater | Municipal Water |
Parking
| Detached Garage | |
| Garage |
Land
| Acreage | No |
| Sewer | Sanitary Sewer |
| SizeDepth | 110 Ft |
| SizeFrontage | 40 Ft |
| SizeIrregular | 40 X 110 Ft |
| SizeTotalText | 40 X 110 Ft |
| ZoningDescription | Residential |
Rooms
| Level | Type | Length | Width | Dimensions |
|---|---|---|---|---|
| Basement | Recreational, Games Room | 2.87 m | 2.49 m | 2.87 m x 2.49 m |
| Basement | Kitchen | 2.8 m | 3.3 m | 2.8 m x 3.3 m |
| Basement | Bedroom | 2.94 m | 2.49 m | 2.94 m x 2.49 m |
| Basement | Bedroom | 2.63 m | 2.71 m | 2.63 m x 2.71 m |
| Main Level | Living Room | 6.19 m | 3.97 m | 6.19 m x 3.97 m |
| Main Level | Dining Room | 6.19 m | 3.97 m | 6.19 m x 3.97 m |
| Main Level | Kitchen | 6.2 m | 3.4 m | 6.2 m x 3.4 m |
| Upper Level | Primary Bedroom | 3.32 m | 3.39 m | 3.32 m x 3.39 m |
| Upper Level | Bedroom 2 | 2.295 m | 3.015 m | 2.295 m x 3.015 m |
Interested?
Contact us for more information
Susan Gucci
Broker
1062 Coxwell Ave
Toronto, Ontario M4C 3G5
