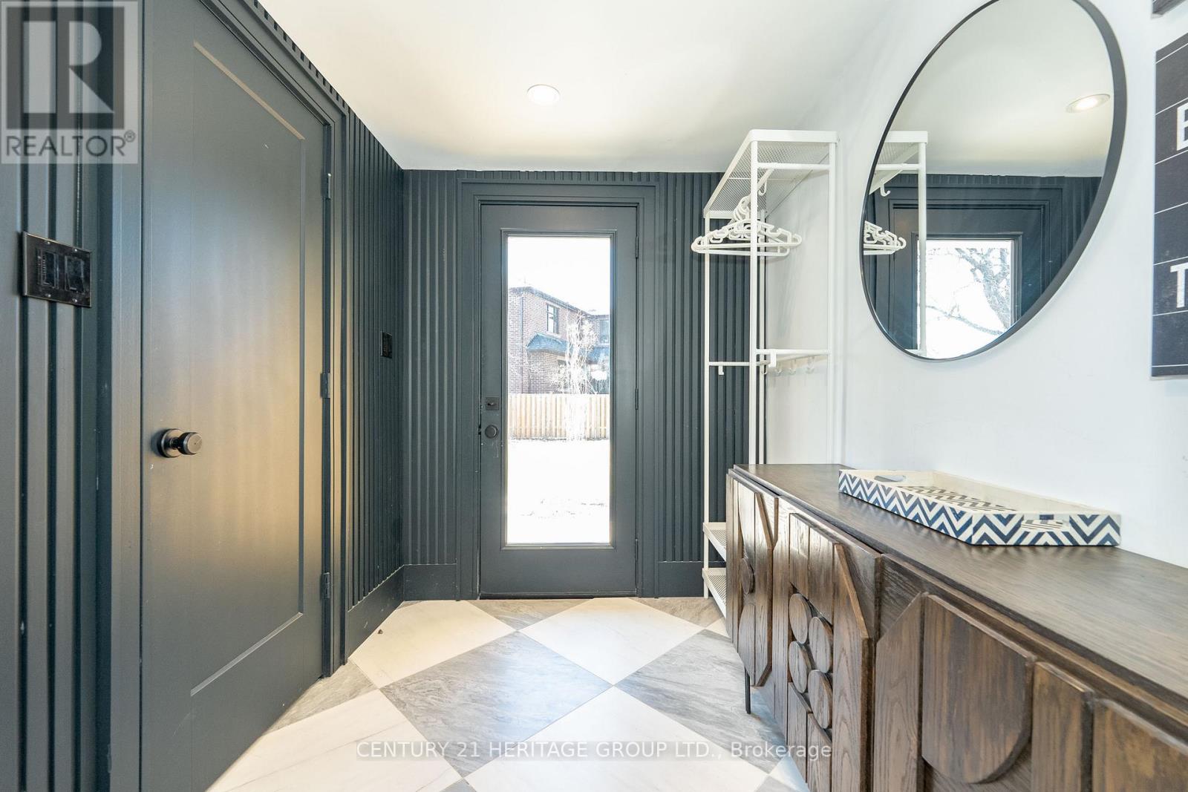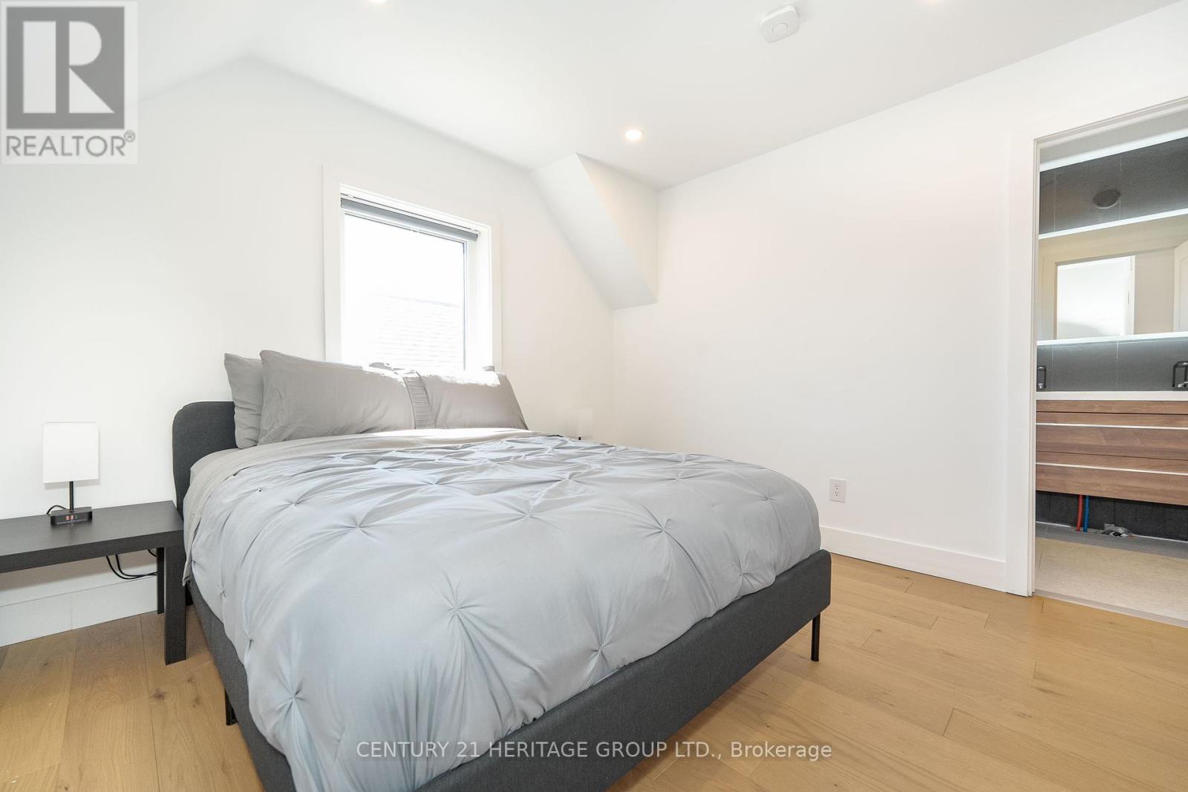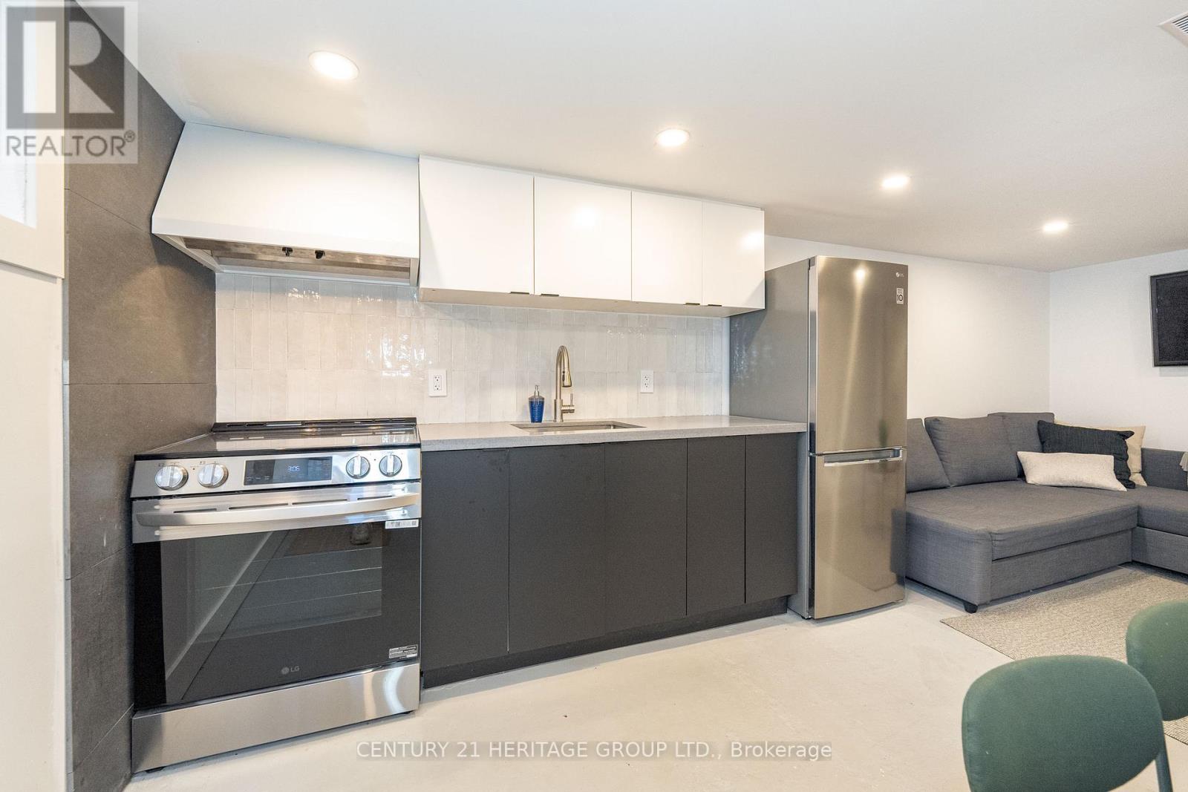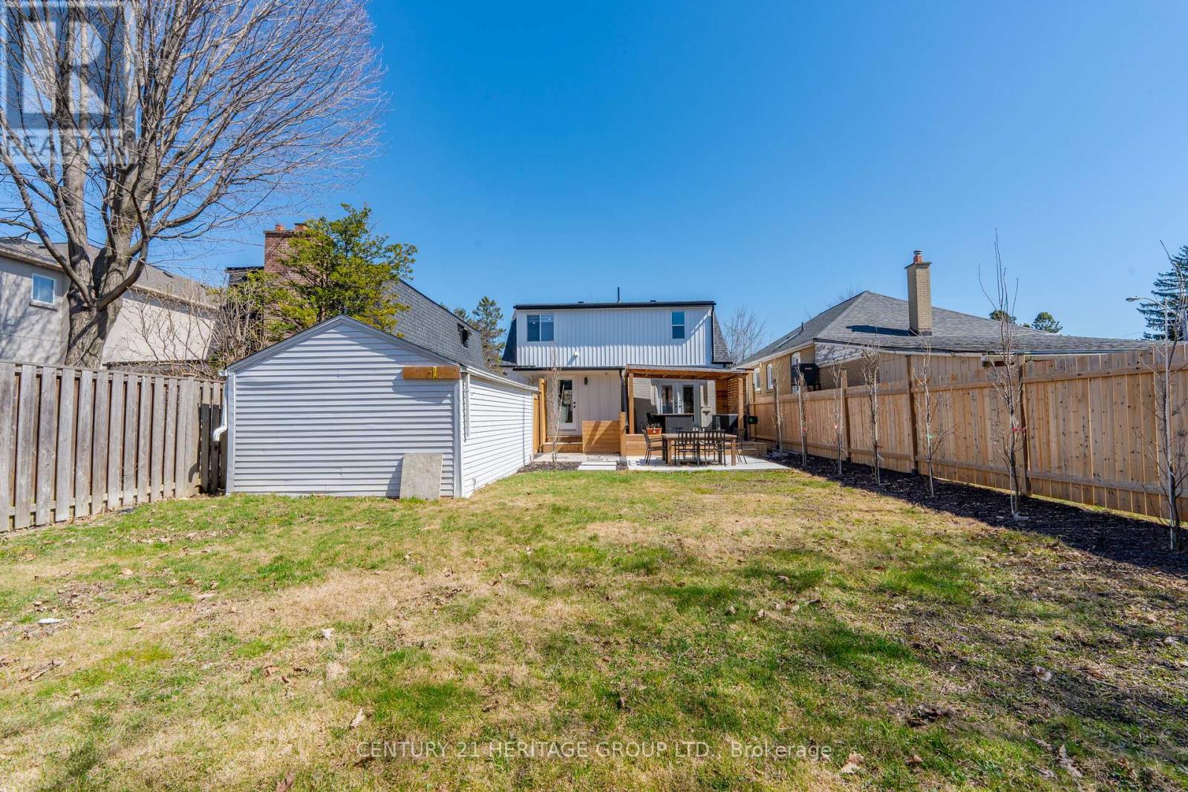48 Denvale Road Toronto, Ontario M4B 3B7
$1,388,000
This stunningly renovated home is a true gem, boasting 4 sleek, modern bathrooms and a 2+2 bedroom layout on a spacious 40x110 ft lot. The property has been meticulously updated, offering a bright and open-concept living area that seamlessly flows into a custom kitchen equipped with a Bertazzoni gas range, marble countertops, and a built-in fridge. The versatile finished basement, accessible via a separate entrance, provides ideal space for extended family or potential rental income. French doors inside lead to a private, fenced backyard, perfect for seamless indoor-outdoor living. The inviting outdoor area features a covered porch with a built-in bar fridge and island, ideal for entertaining or unwinding. Whether you're upsizing, downsizing, or investing, this move-in-ready home is a must-see in one of Torontos best-kept secret neighbourhoods. With its prime location in Parkview Hills, you'll enjoy the tranquility of a family-friendly neighbourhoods while being just moments away from the vibrant amenities Toronto has to offer. This home is truly a rare find, combining style, functionality, and convenience. (id:61852)
Open House
This property has open houses!
2:00 pm
Ends at:4:00 pm
2:00 pm
Ends at:4:00 pm
Property Details
| MLS® Number | E12115242 |
| Property Type | Single Family |
| Neigbourhood | East York |
| Community Name | O'Connor-Parkview |
| Features | In-law Suite |
| ParkingSpaceTotal | 4 |
Building
| BathroomTotal | 4 |
| BedroomsAboveGround | 2 |
| BedroomsBelowGround | 2 |
| BedroomsTotal | 4 |
| Appliances | Water Heater, Window Coverings |
| BasementFeatures | Apartment In Basement, Separate Entrance |
| BasementType | N/a |
| ConstructionStyleAttachment | Detached |
| CoolingType | Central Air Conditioning |
| ExteriorFinish | Brick |
| FlooringType | Hardwood, Tile |
| FoundationType | Block |
| HalfBathTotal | 1 |
| HeatingFuel | Natural Gas |
| HeatingType | Forced Air |
| StoriesTotal | 2 |
| SizeInterior | 700 - 1100 Sqft |
| Type | House |
| UtilityWater | Municipal Water |
Parking
| Detached Garage | |
| Garage |
Land
| Acreage | No |
| Sewer | Sanitary Sewer |
| SizeDepth | 110 Ft |
| SizeFrontage | 40 Ft |
| SizeIrregular | 40 X 110 Ft |
| SizeTotalText | 40 X 110 Ft |
Rooms
| Level | Type | Length | Width | Dimensions |
|---|---|---|---|---|
| Basement | Kitchen | 5.78 m | 2.87 m | 5.78 m x 2.87 m |
| Basement | Bedroom | 3.8 m | 2.71 m | 3.8 m x 2.71 m |
| Basement | Bedroom | 2.49 m | 2.93 m | 2.49 m x 2.93 m |
| Basement | Bathroom | 2.4 m | 1.4 m | 2.4 m x 1.4 m |
| Main Level | Kitchen | 7.39 m | 6.18 m | 7.39 m x 6.18 m |
| Main Level | Living Room | 7.39 m | 6.18 m | 7.39 m x 6.18 m |
| Main Level | Dining Room | 7.39 m | 6.18 m | 7.39 m x 6.18 m |
| Main Level | Bathroom | 2.16 m | 0.91 m | 2.16 m x 0.91 m |
| Upper Level | Bedroom | 3.3 m | 3.07 m | 3.3 m x 3.07 m |
| Upper Level | Bedroom 2 | 3.02 m | 2.29 m | 3.02 m x 2.29 m |
| Upper Level | Bathroom | 3 m | 1.48 m | 3 m x 1.48 m |
| Upper Level | Bathroom | 2.08 m | 1.35 m | 2.08 m x 1.35 m |
Interested?
Contact us for more information
Parham Shakeri
Broker
11160 Yonge St # 3 & 7
Richmond Hill, Ontario L4S 1H5






























