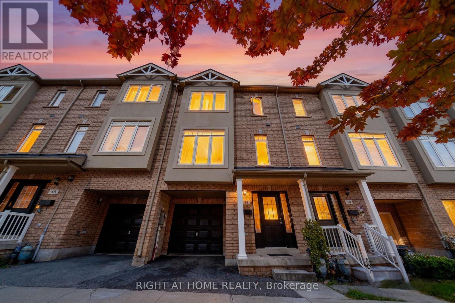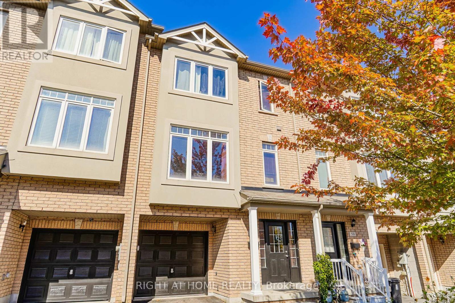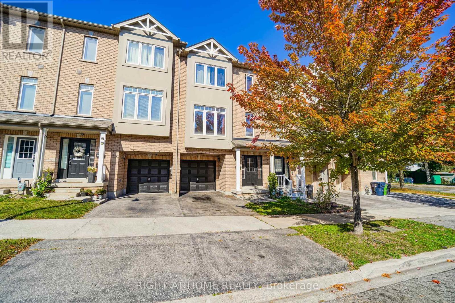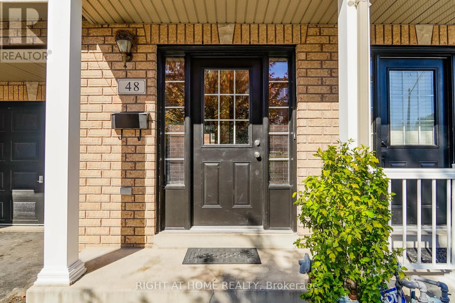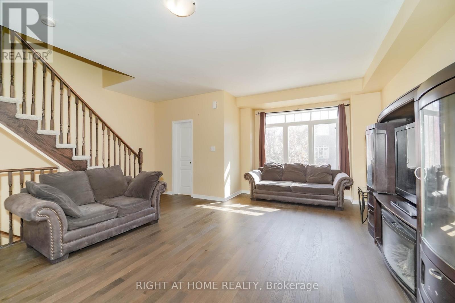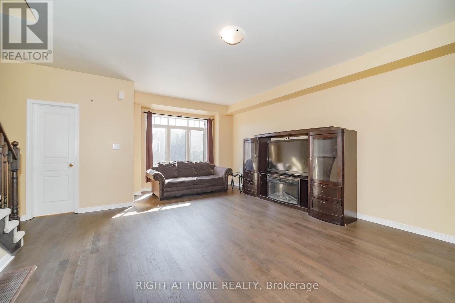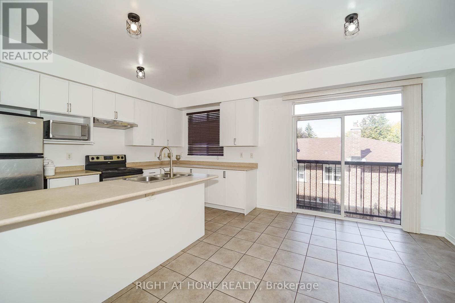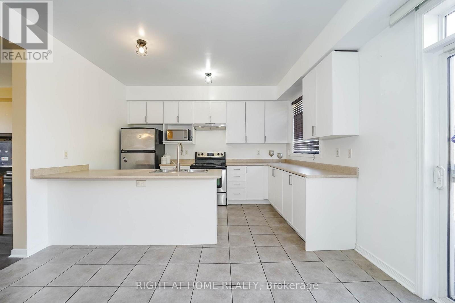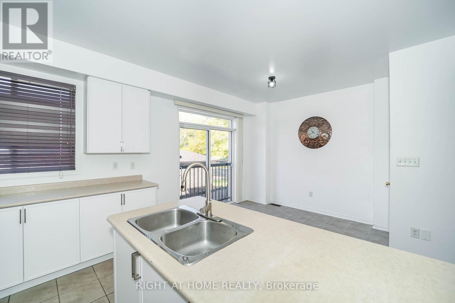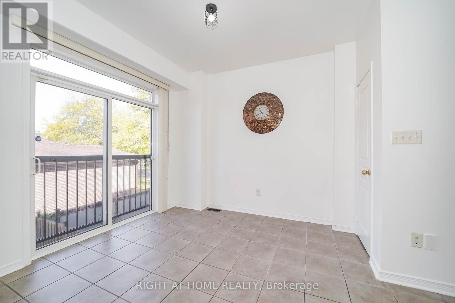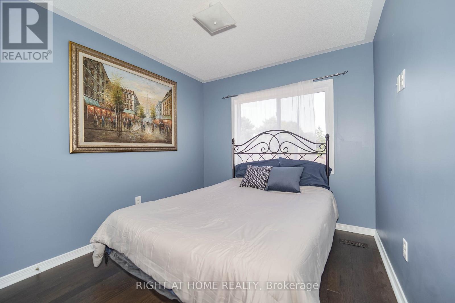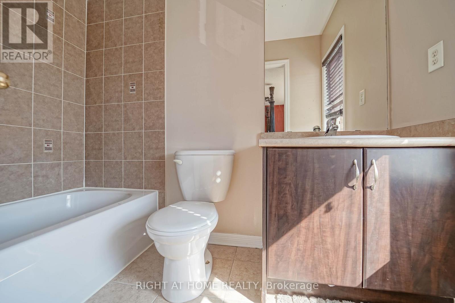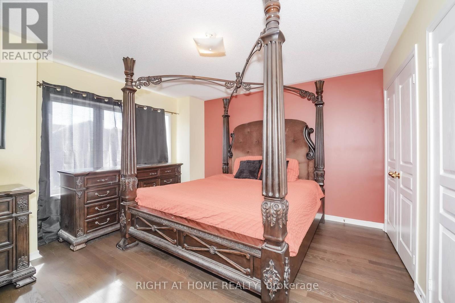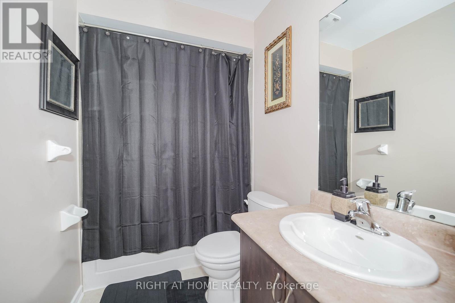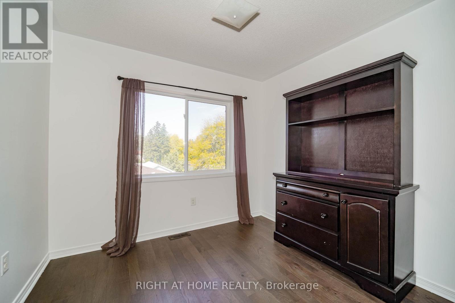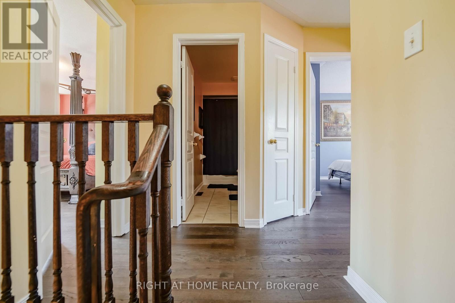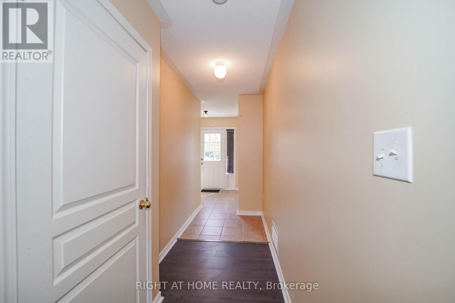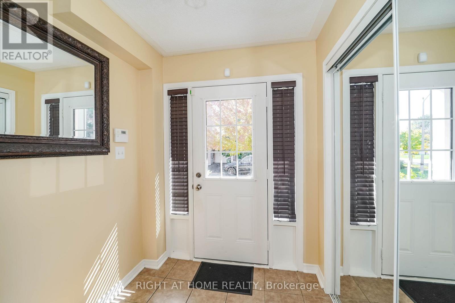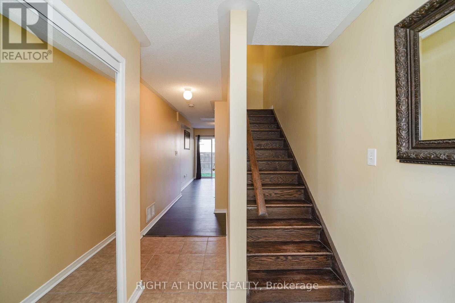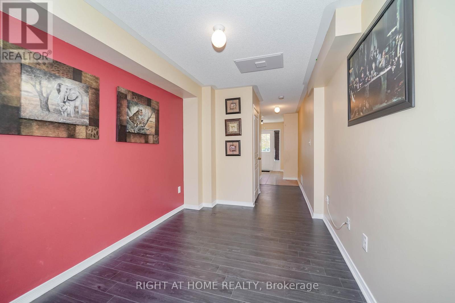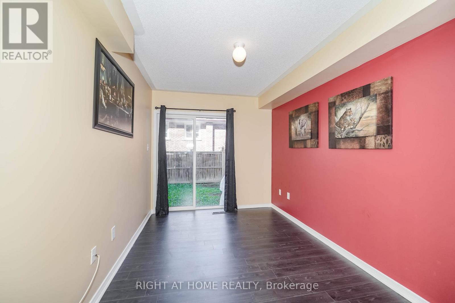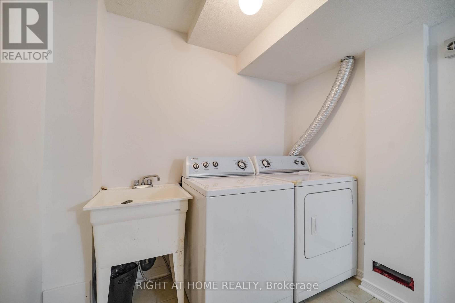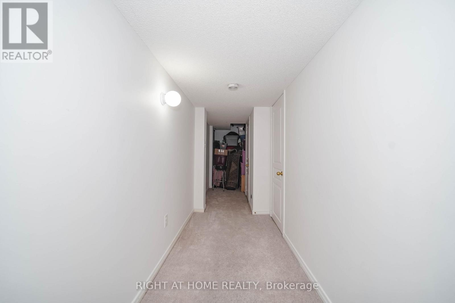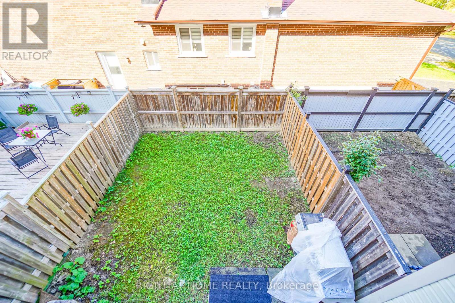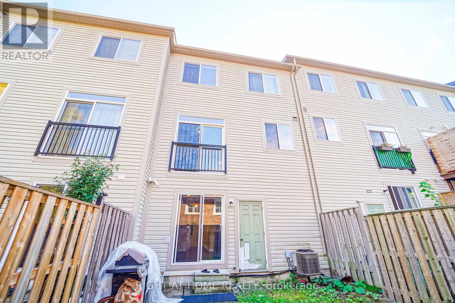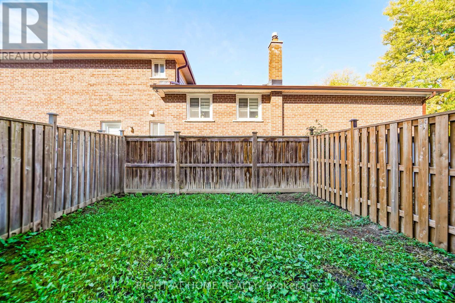48 Curran Hall Crescent Toronto, Ontario M1G 0A2
$848,888
Welcome to this beautifully updated Freehold Townhome with No Maintenance Fees! This spacious 3-bedroom + den home offers the perfect blend of comfort and style. The bright lower-level den provides a walkout to a private, sun-filled backyard ideal for family gatherings and outdoor entertaining. Enjoy a Spacious kitchen featuring brand new white cabinetry, stainless steel appliances, and a large eat-in area overlooking the yard. The open-concept living and dining room boasts brand new hardwood floors that continue throughout all bedrooms, creating a warm and cohesive flow. The primary bedroom includes a 4-piece ensuite and ample closet space. Finished Basement included a finished laundry area with lots of storage. A spacious single-car garage with direct access to the backyard adds extra convenience and functionality. Located in a prime Scarborough neighborhood, just steps to TTC, schools, parks, shopping, and all major amenities. A stylish, spacious, and superbly located home everything you have been looking for is right here! (id:61852)
Property Details
| MLS® Number | E12511216 |
| Property Type | Single Family |
| Neigbourhood | Scarborough |
| Community Name | Morningside |
| AmenitiesNearBy | Public Transit, Place Of Worship, Schools |
| CommunityFeatures | School Bus |
| ParkingSpaceTotal | 2 |
Building
| BathroomTotal | 3 |
| BedroomsAboveGround | 3 |
| BedroomsTotal | 3 |
| BasementDevelopment | Finished |
| BasementType | N/a (finished) |
| ConstructionStyleAttachment | Attached |
| CoolingType | Central Air Conditioning |
| ExteriorFinish | Brick, Vinyl Siding |
| FlooringType | Tile, Hardwood |
| FoundationType | Concrete |
| HalfBathTotal | 1 |
| HeatingFuel | Natural Gas |
| HeatingType | Forced Air |
| StoriesTotal | 3 |
| SizeInterior | 1500 - 2000 Sqft |
| Type | Row / Townhouse |
| UtilityWater | Municipal Water |
Parking
| Garage |
Land
| Acreage | No |
| LandAmenities | Public Transit, Place Of Worship, Schools |
| Sewer | Sanitary Sewer |
| SizeDepth | 67 Ft ,8 In |
| SizeFrontage | 19 Ft ,8 In |
| SizeIrregular | 19.7 X 67.7 Ft |
| SizeTotalText | 19.7 X 67.7 Ft |
Rooms
| Level | Type | Length | Width | Dimensions |
|---|---|---|---|---|
| Second Level | Kitchen | 3.86 m | 6.4 m | 3.86 m x 6.4 m |
| Second Level | Living Room | 4.57 m | 5.49 m | 4.57 m x 5.49 m |
| Third Level | Primary Bedroom | 3.97 m | 4.27 m | 3.97 m x 4.27 m |
| Third Level | Bedroom 2 | 2.9 m | 3.05 m | 2.9 m x 3.05 m |
| Third Level | Bedroom 3 | 3.66 m | 2.68 m | 3.66 m x 2.68 m |
| Other | Den | Measurements not available | ||
| Other | Laundry Room | Measurements not available |
https://www.realtor.ca/real-estate/29069358/48-curran-hall-crescent-toronto-morningside-morningside
Interested?
Contact us for more information
George Mitropoulos
Broker
480 Eglinton Ave West #30, 106498
Mississauga, Ontario L5R 0G2
