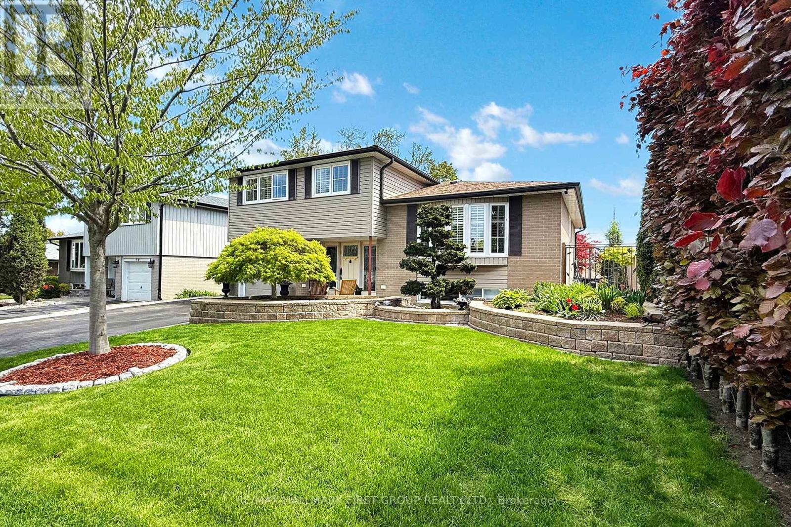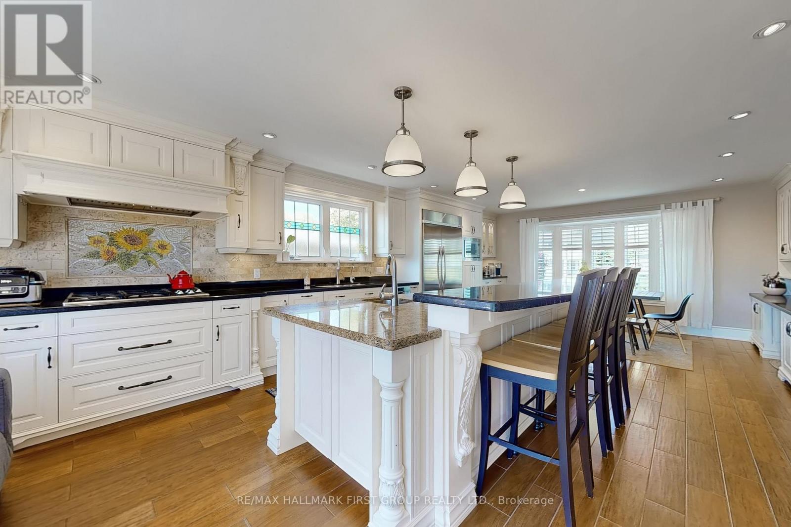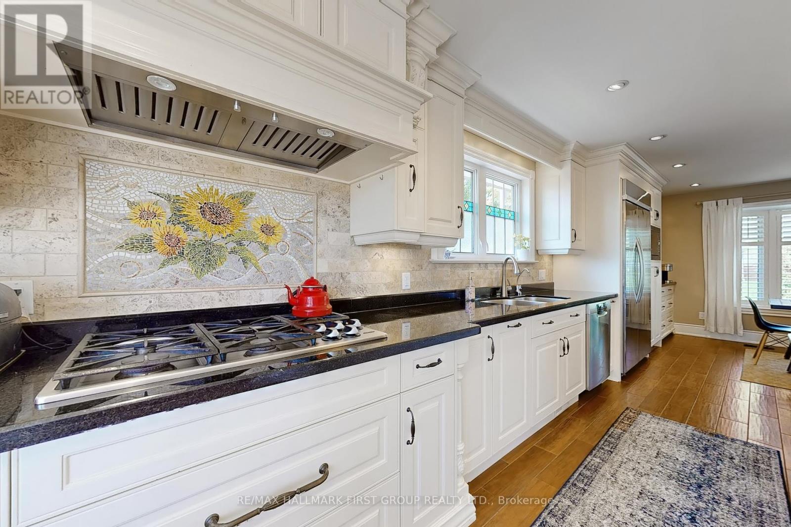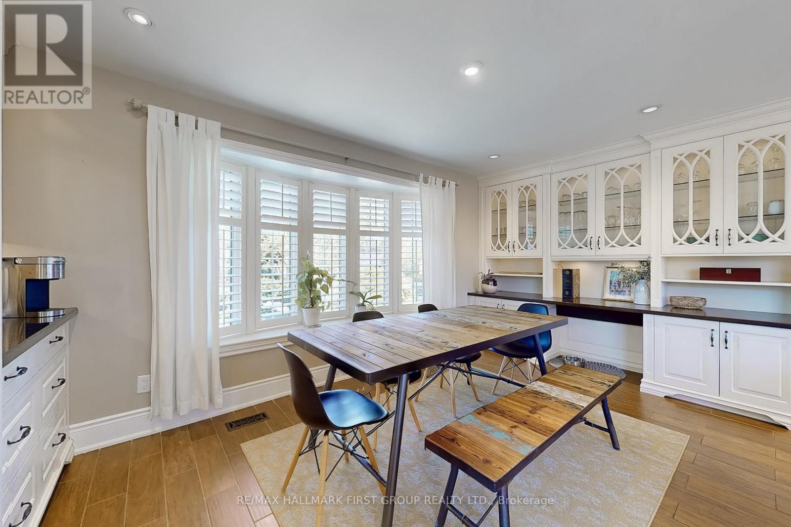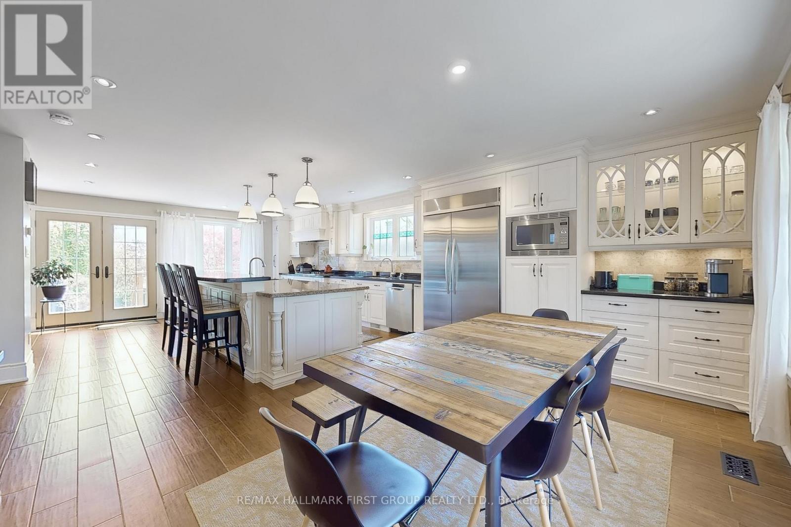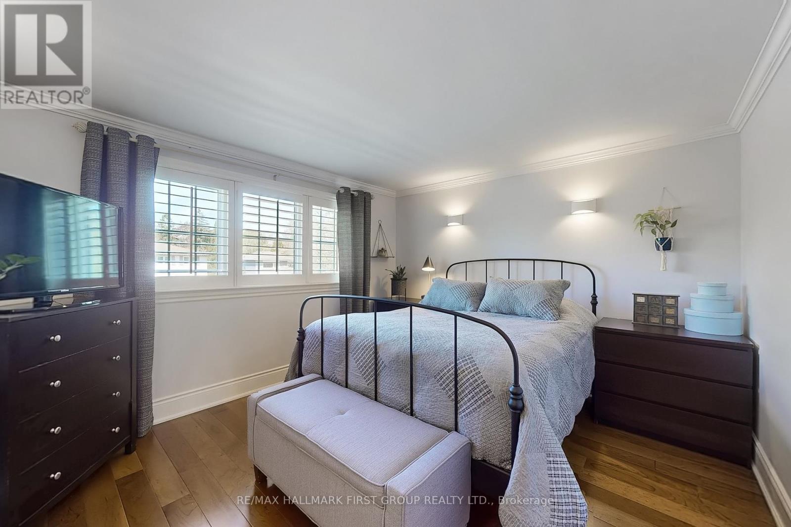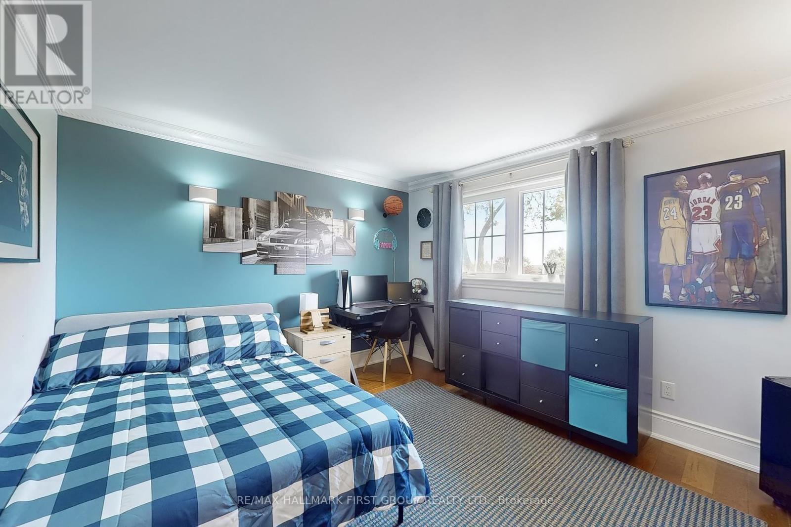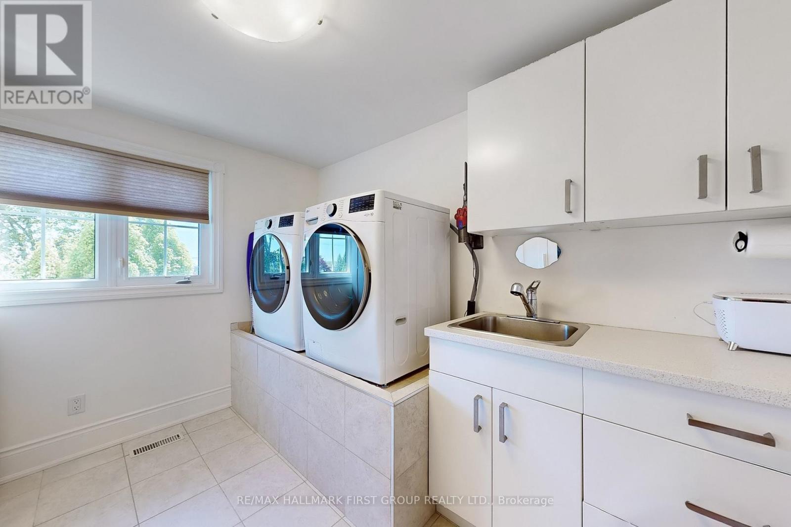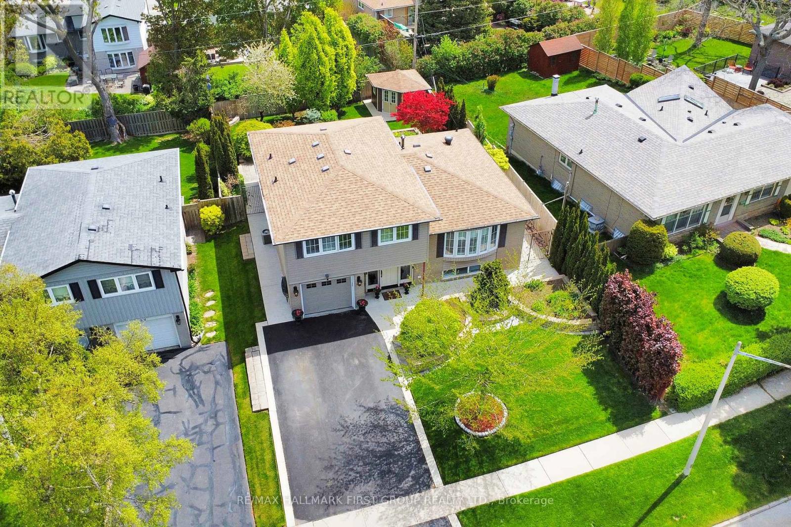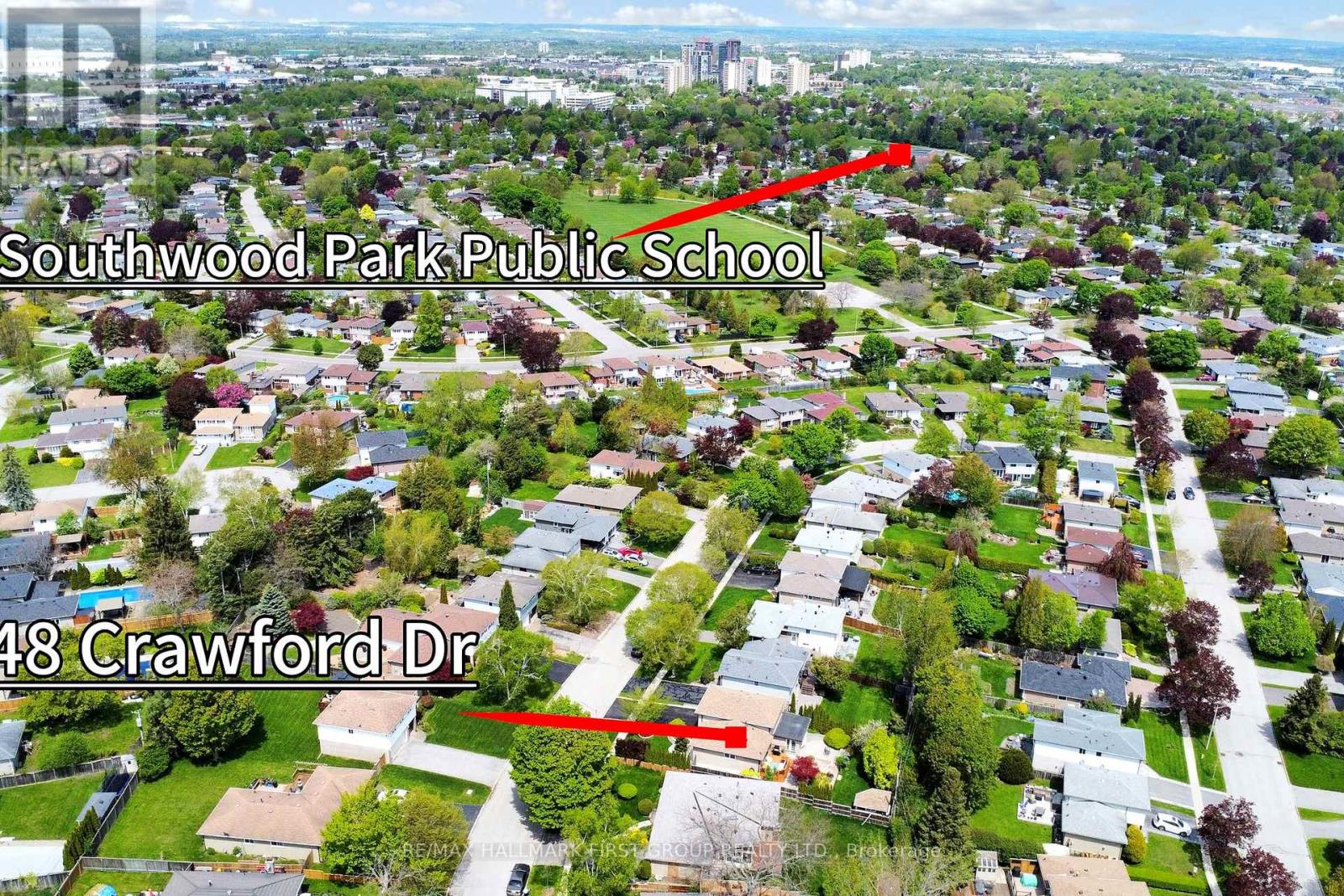48 Crawford Drive Ajax, Ontario L1S 3A8
$1,129,888
Welcome home to 48 Crawford Dr. A beautifully maintained 4-level side split offering 1,854 sq. ft. of bright, versatile living space in the desirable southwest Ajax community. Just minutes from the lake and the scenic Ajax Waterfront Trail. This 3-bedroom home features a thoughtfully converted 4th bedroom now serving as an upper-level laundry room for added convenience. The large upper bath has upgraded heated floors for extra comfort. The main floor boasts a sun-filled living room, wood-tiles throughout and gas fireplace. The spacious kitchen and dining rooms are combined, perfect for entertaining, complete with granite counter-tops, high-end stainless steel appliances, a walk out to the back patio, large bay window in the dining area and custom built-in cabinetry. Below grade is a cozy family room featuring more custom built-in cabinetry and a large above-grade window that fills the space with natural light. Outside, enjoy a meticulously landscaped yard & garden, concrete walkways, a raised interlock patio and retaining walls, perfect for outdoor gatherings or a serene retreat from the hustle and bustle. Two backyard entrances, a deck, and a charming front porch enhance both function and convenience. This backyard is a showstopper and a MUST SEE. This move-in-ready home offers comfort, style, and an unbeatable location close to parks, schools, and the waterfront. Dont miss it! (id:61852)
Property Details
| MLS® Number | E12164395 |
| Property Type | Single Family |
| Community Name | South East |
| AmenitiesNearBy | Place Of Worship, Schools, Hospital, Park |
| ParkingSpaceTotal | 5 |
Building
| BathroomTotal | 2 |
| BedroomsAboveGround | 4 |
| BedroomsBelowGround | 1 |
| BedroomsTotal | 5 |
| Age | 51 To 99 Years |
| Amenities | Fireplace(s) |
| Appliances | Water Heater, Dishwasher, Dryer, Oven, Range, Washer, Refrigerator |
| BasementDevelopment | Finished |
| BasementType | Full (finished) |
| ConstructionStyleAttachment | Detached |
| ConstructionStyleSplitLevel | Sidesplit |
| CoolingType | Central Air Conditioning |
| ExteriorFinish | Brick, Vinyl Siding |
| FireplacePresent | Yes |
| FireplaceTotal | 1 |
| FlooringType | Tile, Hardwood, Laminate |
| FoundationType | Concrete |
| HalfBathTotal | 1 |
| HeatingFuel | Natural Gas |
| HeatingType | Forced Air |
| SizeInterior | 1500 - 2000 Sqft |
| Type | House |
| UtilityWater | Municipal Water |
Parking
| Garage |
Land
| Acreage | No |
| LandAmenities | Place Of Worship, Schools, Hospital, Park |
| Sewer | Sanitary Sewer |
| SizeDepth | 117 Ft ,10 In |
| SizeFrontage | 55 Ft ,1 In |
| SizeIrregular | 55.1 X 117.9 Ft |
| SizeTotalText | 55.1 X 117.9 Ft|under 1/2 Acre |
| SurfaceWater | Lake/pond |
Rooms
| Level | Type | Length | Width | Dimensions |
|---|---|---|---|---|
| Basement | Utility Room | 5.38 m | 3 m | 5.38 m x 3 m |
| Basement | Family Room | 4.88 m | 4.93 m | 4.88 m x 4.93 m |
| Main Level | Foyer | 5.33 m | 3.05 m | 5.33 m x 3.05 m |
| Main Level | Living Room | 5.18 m | 6.73 m | 5.18 m x 6.73 m |
| Main Level | Kitchen | 8.53 m | 5.18 m | 8.53 m x 5.18 m |
| Main Level | Dining Room | 8.53 m | 5.18 m | 8.53 m x 5.18 m |
| Upper Level | Primary Bedroom | 3.76 m | 3.35 m | 3.76 m x 3.35 m |
| Upper Level | Bedroom 2 | 3.38 m | 2.51 m | 3.38 m x 2.51 m |
| Upper Level | Bedroom 3 | 3.68 m | 3.23 m | 3.68 m x 3.23 m |
| Upper Level | Laundry Room | 3.23 m | 2.59 m | 3.23 m x 2.59 m |
https://www.realtor.ca/real-estate/28347752/48-crawford-drive-ajax-south-east-south-east
Interested?
Contact us for more information
Kristofer Gamboa
Salesperson
1154 Kingston Road
Pickering, Ontario L1V 1B4
