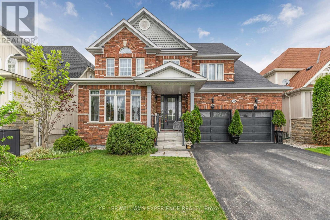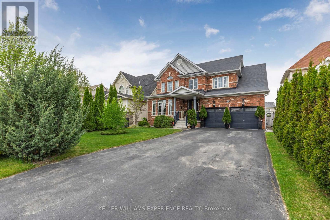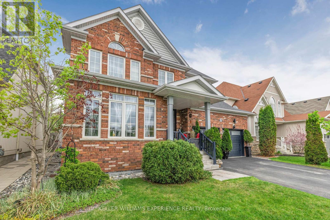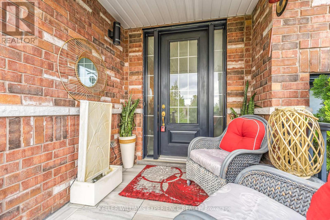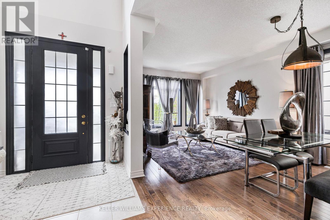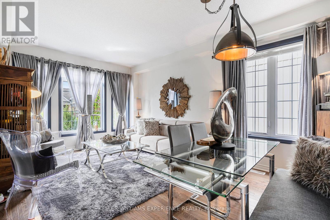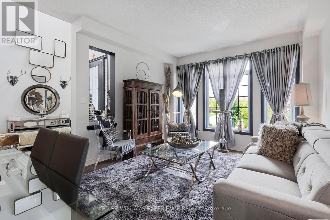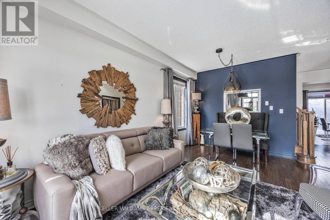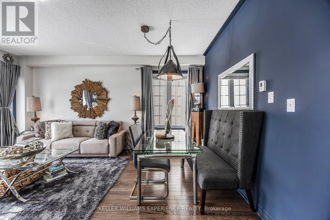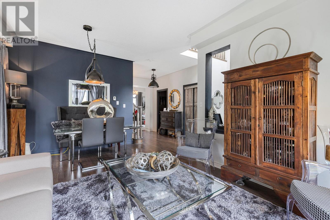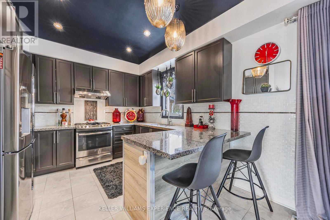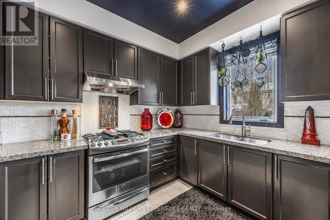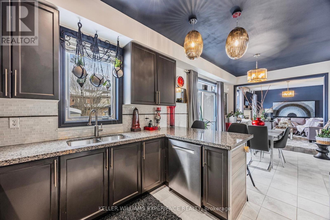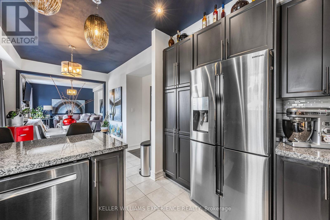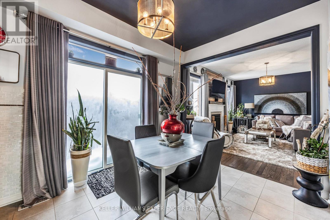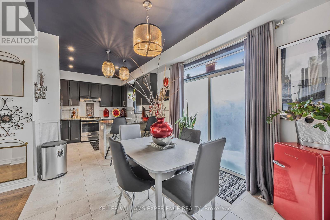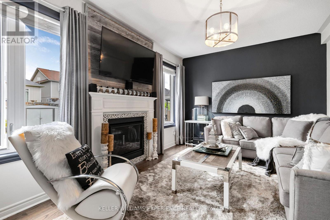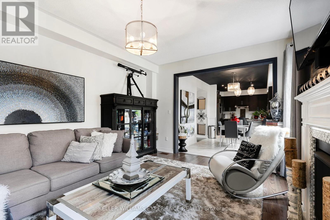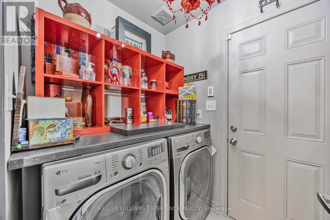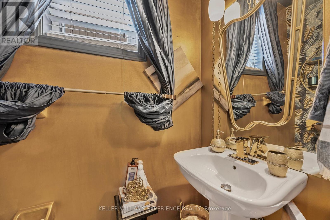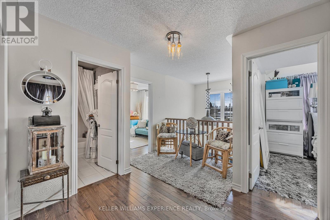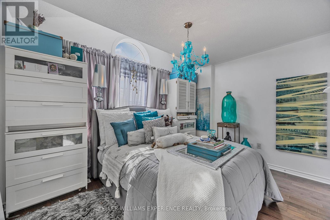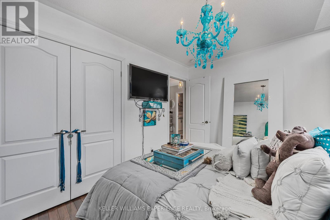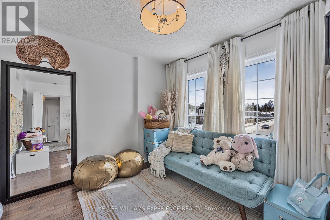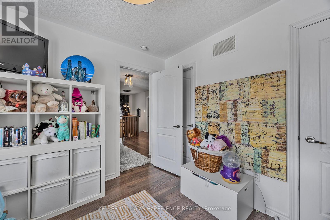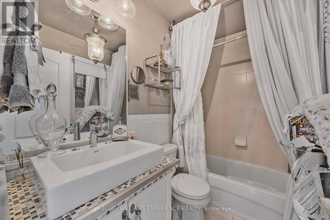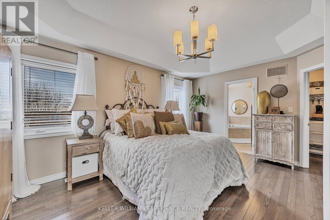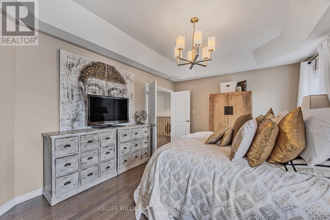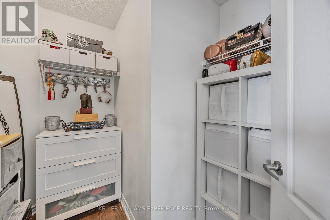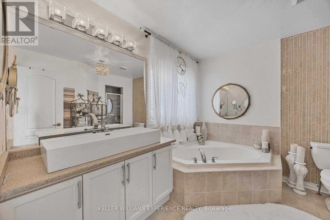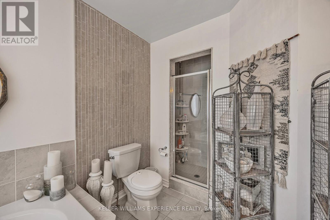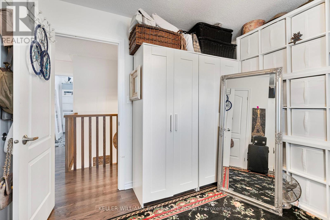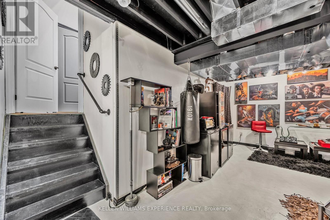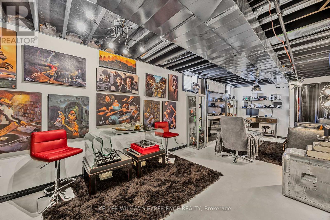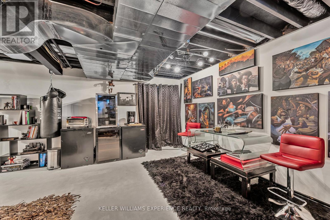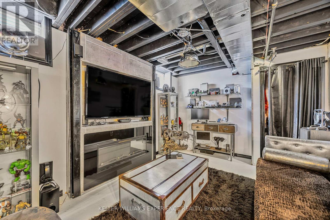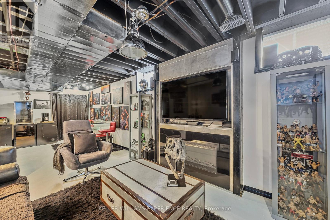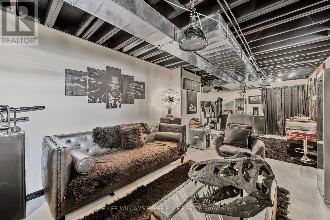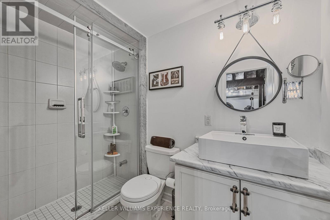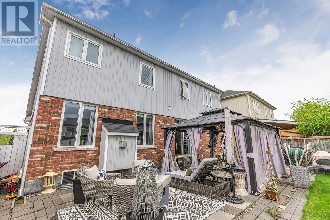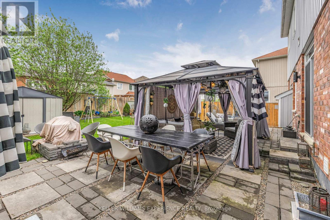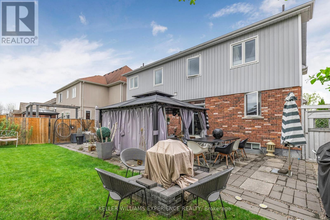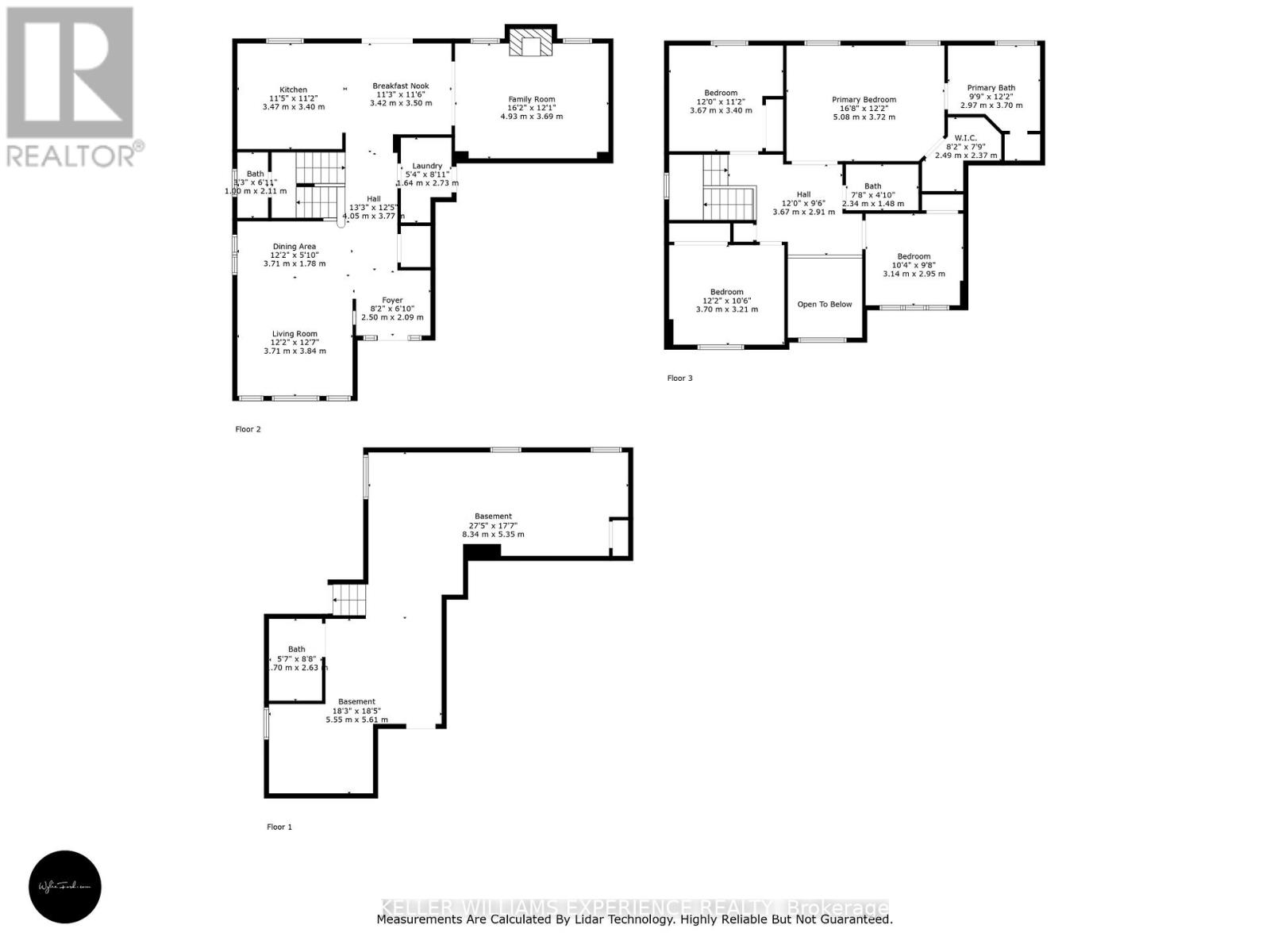48 Collier Crescent Essa, Ontario L3W 0M6
$865,000
Superbly presented and meticulously maintained, this stunning 2-storey, 4-bedroom home is situated in an established family-friendly neighbourhood, offering both comfort and convenience. With easy access to everyday amenities, schools, and a variety of recreational activities including skiing and golf this home is perfectly positioned for an active and enjoyable lifestyle. Boasting over 2,100 sq. ft. of above-grade living space, plus an additional approximately 1,000 sq. ft. of mostly finished basement, this spacious home is ideal for larger families or those seeking multi-generational living. The thoughtfully designed layout includes 4 generously sized bedrooms, 3 full bathrooms, and a convenient main-floor powder room. The entire home is carpet-free, featuring beautiful and easy-to-clean hardwood and ceramic tile flooring throughout. Step outside to your private backyard oasis, fully fenced for added privacy. This outdoor retreat is perfect for summer entertaining, complete with a cozy gazebo, stylish patio furniture, a fire pit for those cooler evenings, a natural gas BBQ hook-up, and a time-saving irrigation system for both the front and back yards. To make your move even easier, all furniture is negotiable just bring your suitcases and start enjoying everything this exceptional home has to offer! (id:61852)
Property Details
| MLS® Number | N12153295 |
| Property Type | Single Family |
| Community Name | Angus |
| AmenitiesNearBy | Park, Place Of Worship, Public Transit, Schools |
| Features | Flat Site, Level, Carpet Free |
| ParkingSpaceTotal | 6 |
| Structure | Patio(s), Porch, Shed |
Building
| BathroomTotal | 4 |
| BedroomsAboveGround | 4 |
| BedroomsTotal | 4 |
| Age | 6 To 15 Years |
| Amenities | Fireplace(s) |
| Appliances | Garage Door Opener Remote(s), Water Heater, Water Meter, Water Softener, Dishwasher, Dryer, Furniture, Stove, Washer, Window Coverings, Refrigerator |
| BasementDevelopment | Partially Finished |
| BasementType | Full (partially Finished) |
| ConstructionStyleAttachment | Detached |
| CoolingType | Central Air Conditioning |
| ExteriorFinish | Brick, Vinyl Siding |
| FireProtection | Smoke Detectors |
| FireplacePresent | Yes |
| FireplaceTotal | 2 |
| FlooringType | Ceramic, Hardwood |
| FoundationType | Poured Concrete |
| HalfBathTotal | 1 |
| HeatingFuel | Natural Gas |
| HeatingType | Forced Air |
| StoriesTotal | 2 |
| SizeInterior | 2000 - 2500 Sqft |
| Type | House |
| UtilityWater | Municipal Water |
Parking
| Attached Garage | |
| Garage |
Land
| Acreage | No |
| FenceType | Fenced Yard |
| LandAmenities | Park, Place Of Worship, Public Transit, Schools |
| LandscapeFeatures | Landscaped |
| Sewer | Sanitary Sewer |
| SizeDepth | 114 Ft ,9 In |
| SizeFrontage | 49 Ft ,2 In |
| SizeIrregular | 49.2 X 114.8 Ft |
| SizeTotalText | 49.2 X 114.8 Ft|under 1/2 Acre |
| ZoningDescription | Res |
Rooms
| Level | Type | Length | Width | Dimensions |
|---|---|---|---|---|
| Second Level | Primary Bedroom | 3.81 m | 5.04 m | 3.81 m x 5.04 m |
| Second Level | Bedroom 2 | 3.4 m | 3.77 m | 3.4 m x 3.77 m |
| Second Level | Bedroom 3 | 3.86 m | 2.93 m | 3.86 m x 2.93 m |
| Second Level | Bedroom 4 | 3.25 m | 2.97 m | 3.25 m x 2.97 m |
| Basement | Recreational, Games Room | 8.28 m | 2.86 m | 8.28 m x 2.86 m |
| Basement | Other | 3.25 m | 2.68 m | 3.25 m x 2.68 m |
| Main Level | Kitchen | 6.65 m | 3.31 m | 6.65 m x 3.31 m |
| Main Level | Family Room | 4.99 m | 3.61 m | 4.99 m x 3.61 m |
| Main Level | Laundry Room | 1.6 m | 2.81 m | 1.6 m x 2.81 m |
| Main Level | Living Room | 3.65 m | 5.47 m | 3.65 m x 5.47 m |
| Main Level | Foyer | 6.31 m | 2.23 m | 6.31 m x 2.23 m |
Utilities
| Cable | Installed |
| Sewer | Installed |
https://www.realtor.ca/real-estate/28323420/48-collier-crescent-essa-angus-angus
Interested?
Contact us for more information
Ian Lee Hocking
Broker
Caroline Hocking
Broker
