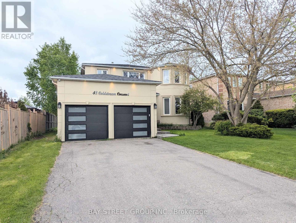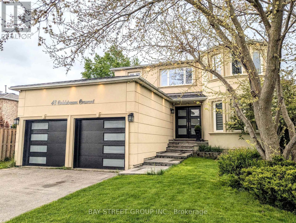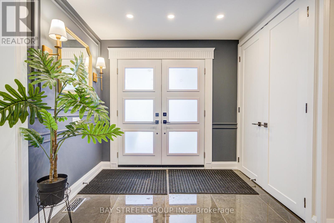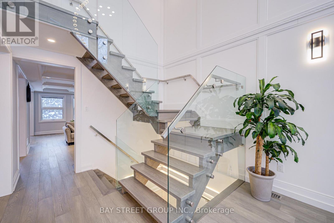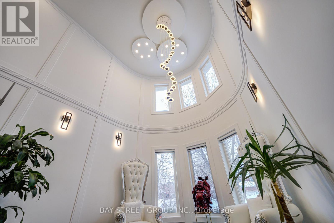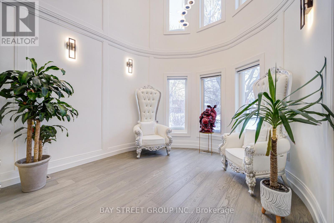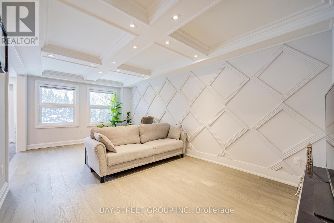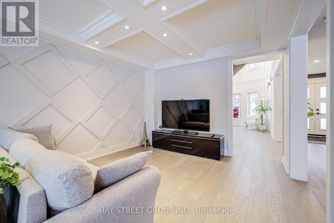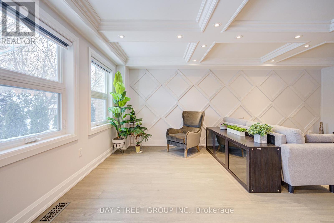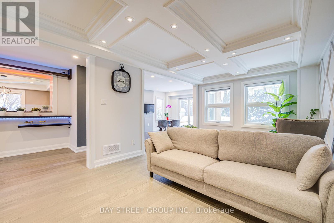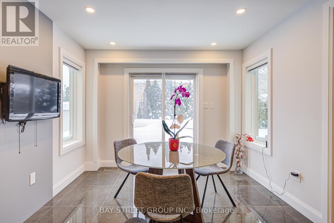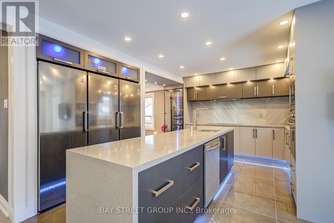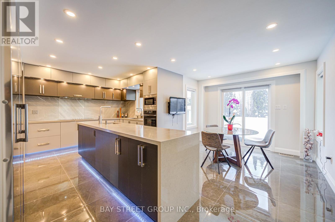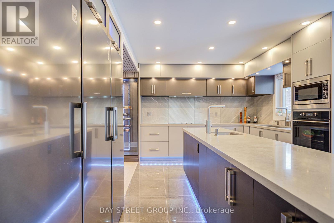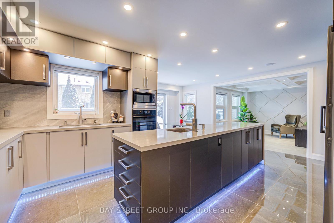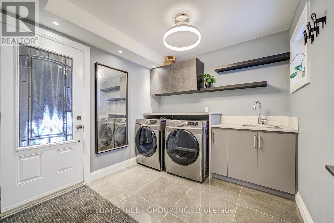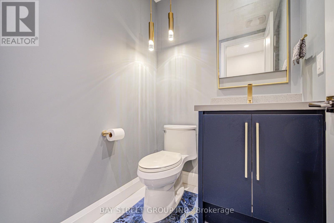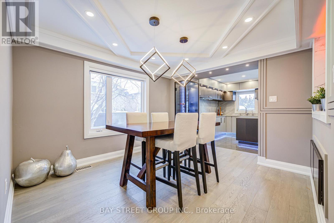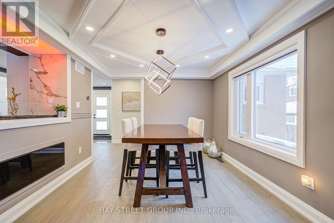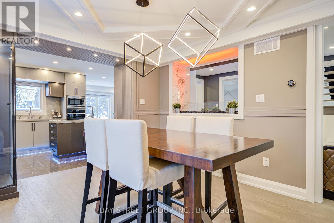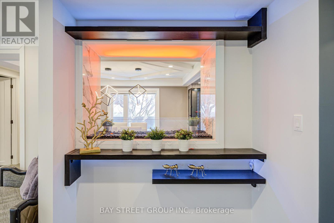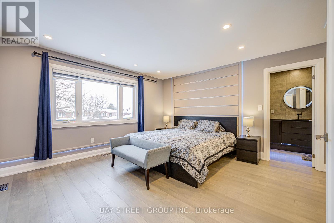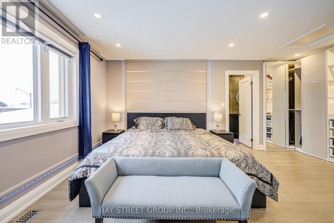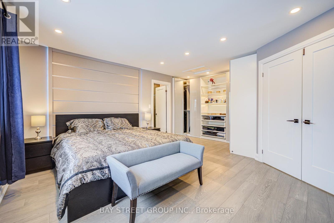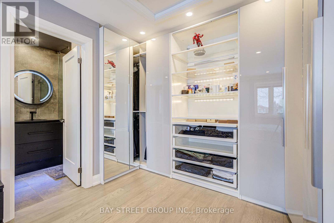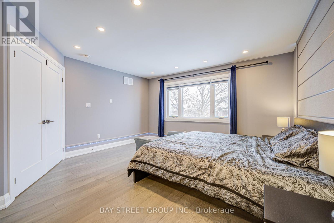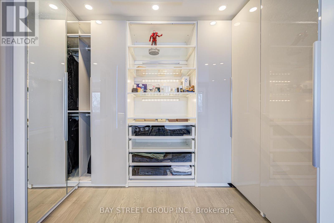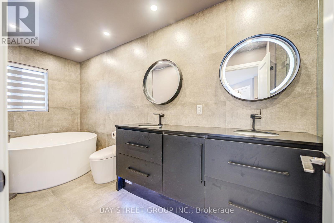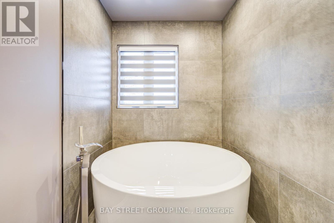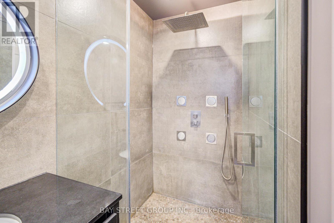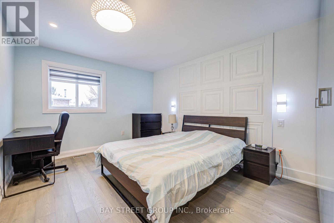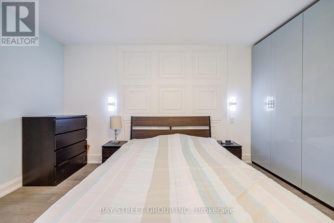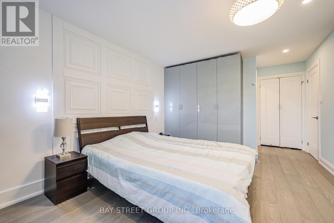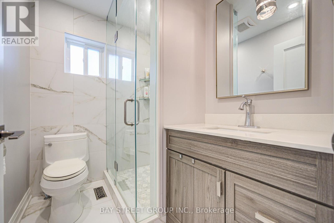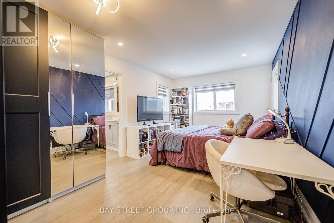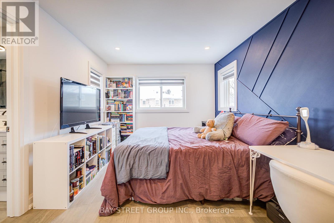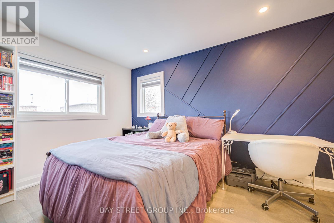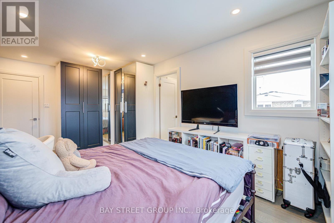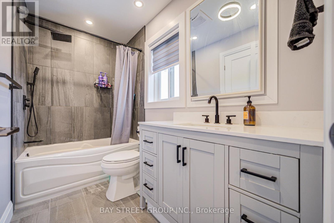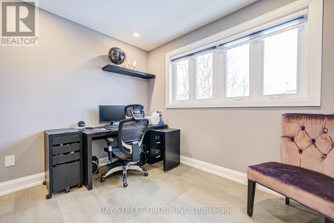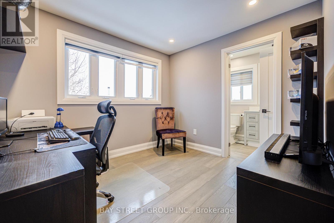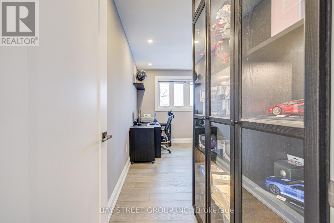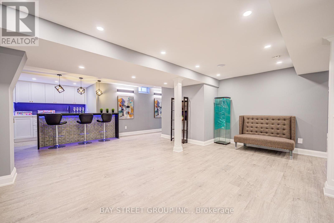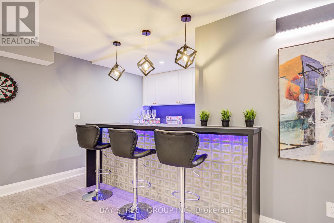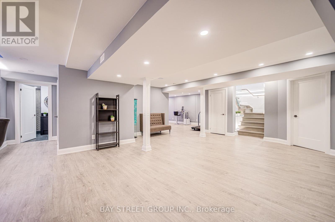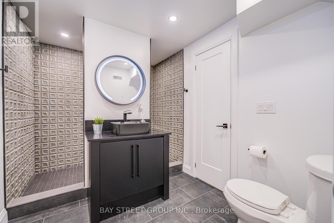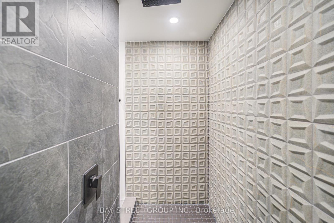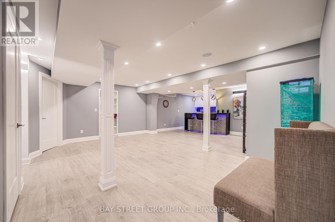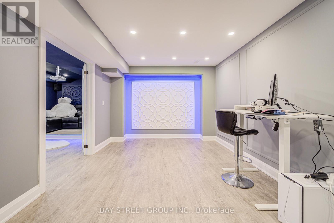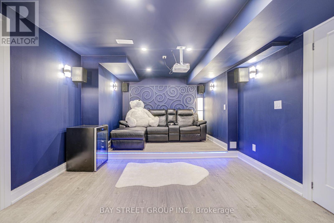48 Coldstream Crescent Richmond Hill, Ontario L4S 1E5
4 Bedroom
5 Bathroom
2500 - 3000 sqft
Fireplace
Central Air Conditioning
Forced Air
$1,788,000
Totally renovated Luxury Four Bedrooms Home in the heart of Richmond Hills. This stunning detached home offers you a of luxury, elegance, and functionality. New Glass Staircase , Front Door , Hardwood Floors throughout main and second floor, luxury vinyl flooring in basement, New Garage Door, New Roof, Whole House Smooth ceiling Lots of Pot Light, Beautiful Wall Panel , Mouldings and Much More for yours discover. Top ranking Richmond Hill High School. Must See !!! (id:61852)
Property Details
| MLS® Number | N12367600 |
| Property Type | Single Family |
| Neigbourhood | Elgin Mills |
| Community Name | Devonsleigh |
| ParkingSpaceTotal | 6 |
Building
| BathroomTotal | 5 |
| BedroomsAboveGround | 4 |
| BedroomsTotal | 4 |
| Appliances | Dishwasher, Dryer, Garage Door Opener Remote(s), Hood Fan, Range, Washer, Refrigerator |
| BasementDevelopment | Finished |
| BasementType | N/a (finished) |
| ConstructionStyleAttachment | Detached |
| CoolingType | Central Air Conditioning |
| ExteriorFinish | Stucco, Brick |
| FireplacePresent | Yes |
| FlooringType | Hardwood, Porcelain Tile |
| FoundationType | Concrete |
| HalfBathTotal | 1 |
| HeatingFuel | Natural Gas |
| HeatingType | Forced Air |
| StoriesTotal | 2 |
| SizeInterior | 2500 - 3000 Sqft |
| Type | House |
| UtilityWater | Municipal Water |
Parking
| Attached Garage | |
| Garage |
Land
| Acreage | No |
| Sewer | Sanitary Sewer |
| SizeDepth | 110 Ft ,7 In |
| SizeFrontage | 58 Ft |
| SizeIrregular | 58 X 110.6 Ft |
| SizeTotalText | 58 X 110.6 Ft |
Rooms
| Level | Type | Length | Width | Dimensions |
|---|---|---|---|---|
| Second Level | Primary Bedroom | 5.08 m | 4.23 m | 5.08 m x 4.23 m |
| Second Level | Bedroom 2 | 5.49 m | 3.15 m | 5.49 m x 3.15 m |
| Second Level | Bedroom 3 | 4.75 m | 3.3 m | 4.75 m x 3.3 m |
| Second Level | Bedroom 4 | 3.08 m | 2.85 m | 3.08 m x 2.85 m |
| Flat | Living Room | 3.25 m | 3.63 m | 3.25 m x 3.63 m |
| Flat | Dining Room | 4.32 m | 3.3 m | 4.32 m x 3.3 m |
| Flat | Family Room | 3.28 m | 3.1 m | 3.28 m x 3.1 m |
| Flat | Kitchen | 5.08 m | 4.23 m | 5.08 m x 4.23 m |
| Flat | Eating Area | 3.15 m | 2.54 m | 3.15 m x 2.54 m |
Interested?
Contact us for more information
Patrick Kiang
Broker
Bay Street Group Inc.
8300 Woodbine Ave Ste 500
Markham, Ontario L3R 9Y7
8300 Woodbine Ave Ste 500
Markham, Ontario L3R 9Y7
