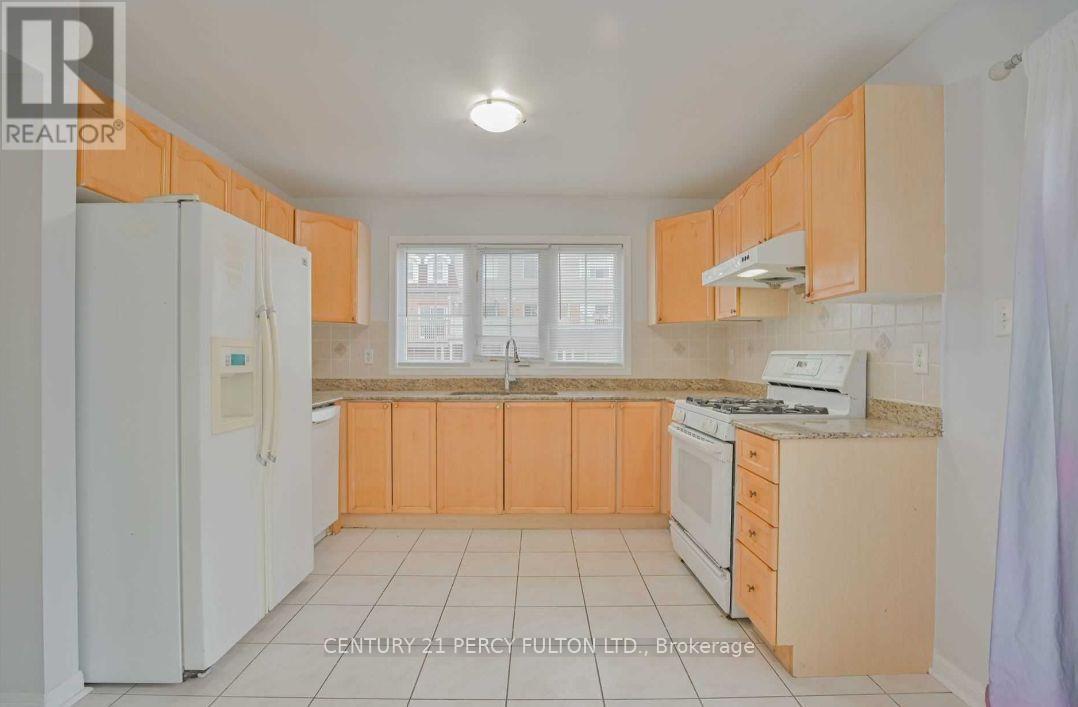48 Cheetah Crescent Toronto, Ontario M1B 6J7
$4,800 Monthly
Spacious and beautifully maintained 4+2 bedroom home with a fully finished basement, perfect for large or extended families or students! This versatile layout offers generous principal rooms. Located in a sought-after neighborhood close to schools, parks, transit, and all amenities. Move-in ready with endless possibilities! (id:61852)
Property Details
| MLS® Number | E12195061 |
| Property Type | Single Family |
| Neigbourhood | Scarborough |
| Community Name | Rouge E11 |
| ParkingSpaceTotal | 4 |
Building
| BathroomTotal | 4 |
| BedroomsAboveGround | 4 |
| BedroomsBelowGround | 2 |
| BedroomsTotal | 6 |
| BasementDevelopment | Finished |
| BasementType | N/a (finished) |
| ConstructionStyleAttachment | Detached |
| CoolingType | Central Air Conditioning |
| ExteriorFinish | Brick |
| HalfBathTotal | 1 |
| HeatingFuel | Natural Gas |
| HeatingType | Forced Air |
| StoriesTotal | 2 |
| SizeInterior | 1500 - 2000 Sqft |
| Type | House |
| UtilityWater | Municipal Water |
Parking
| Garage |
Land
| Acreage | No |
| Sewer | Sanitary Sewer |
Rooms
| Level | Type | Length | Width | Dimensions |
|---|---|---|---|---|
| Second Level | Primary Bedroom | 13.8 m | 13 m | 13.8 m x 13 m |
| Second Level | Bedroom 2 | 10 m | 11 m | 10 m x 11 m |
| Second Level | Bedroom 3 | 10 m | 10 m | 10 m x 10 m |
| Second Level | Bedroom 4 | 9 m | 12.2 m | 9 m x 12.2 m |
| Basement | Bathroom | Measurements not available | ||
| Basement | Kitchen | Measurements not available | ||
| Basement | Bedroom 5 | Measurements not available | ||
| Ground Level | Living Room | 20 m | 10.4 m | 20 m x 10.4 m |
| Ground Level | Family Room | 20 m | 10.4 m | 20 m x 10.4 m |
| Ground Level | Kitchen | 15.04 m | 12 m | 15.04 m x 12 m |
| Ground Level | Bathroom | Measurements not available |
https://www.realtor.ca/real-estate/28413689/48-cheetah-crescent-toronto-rouge-rouge-e11
Interested?
Contact us for more information
Salah Alattar
Salesperson
2911 Kennedy Road
Toronto, Ontario M1V 1S8






































