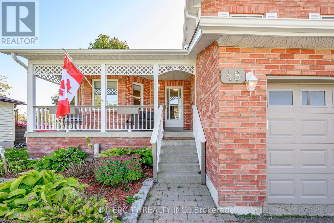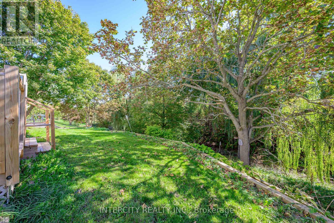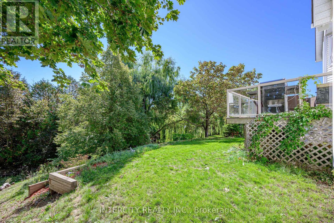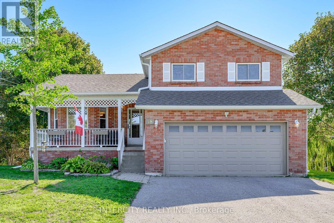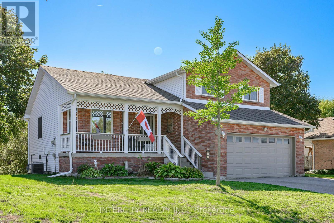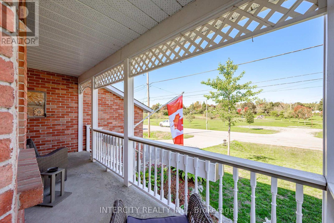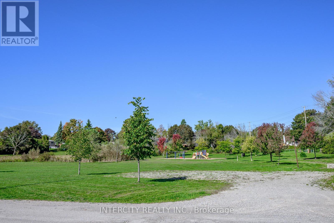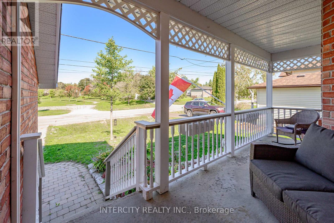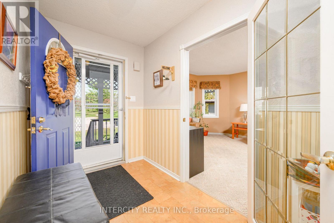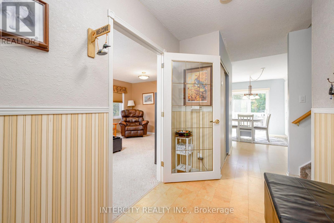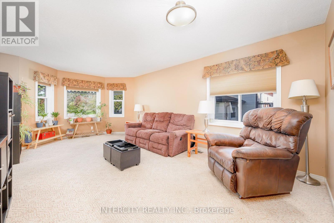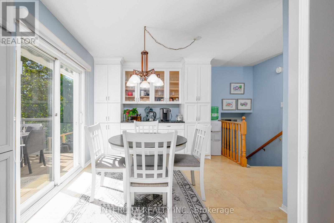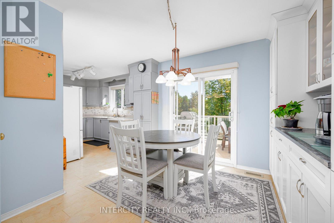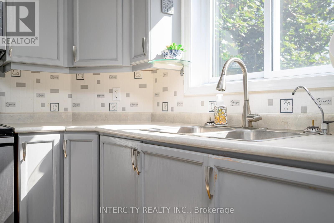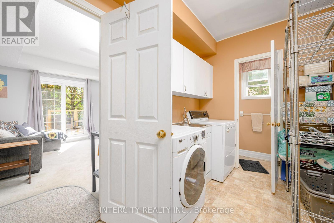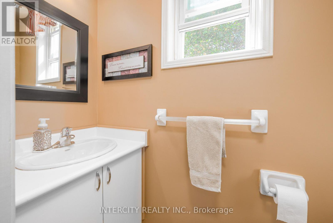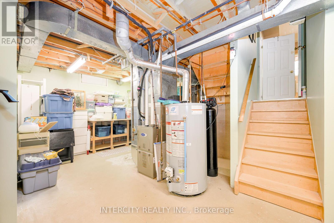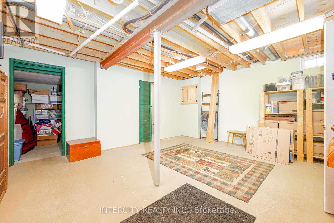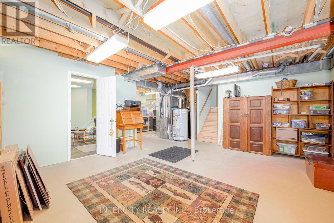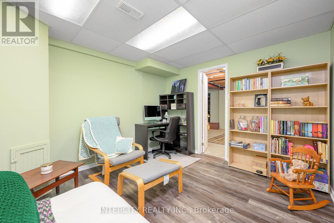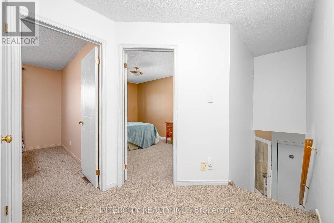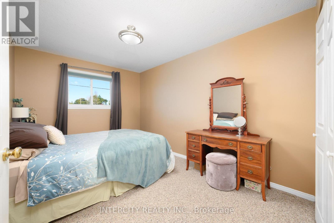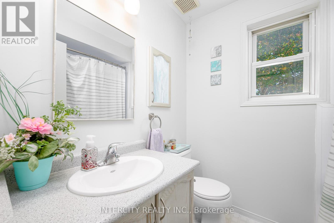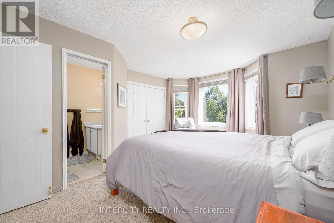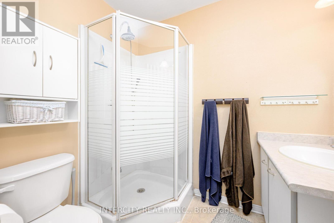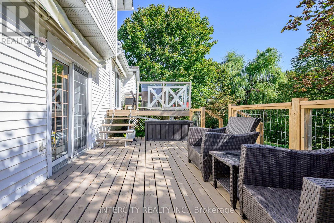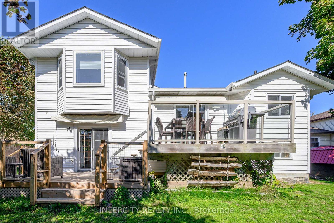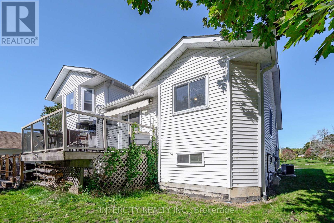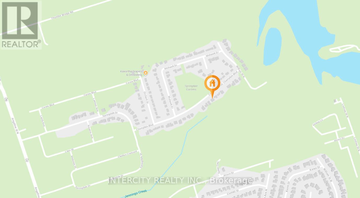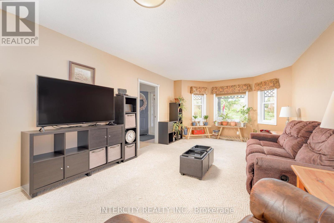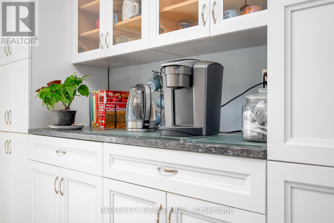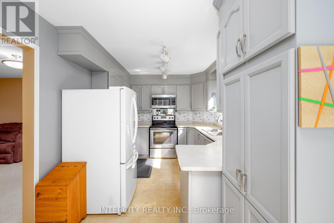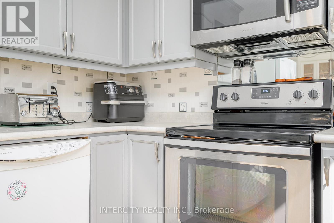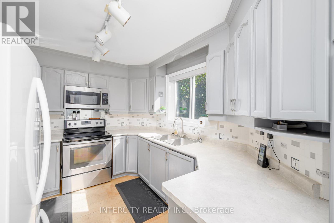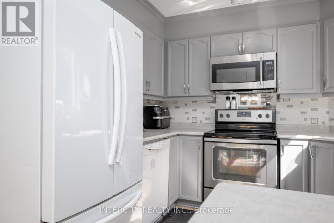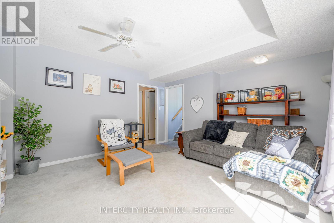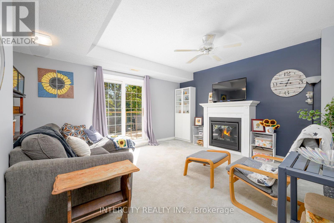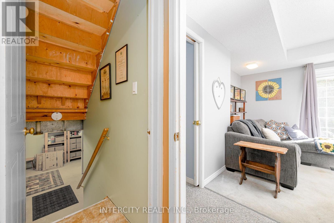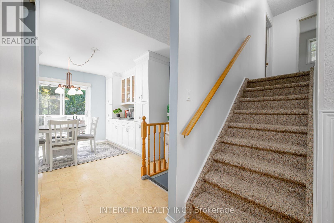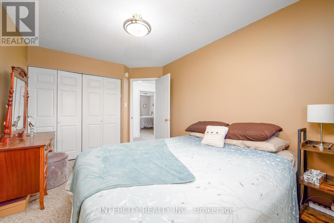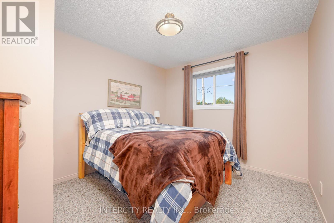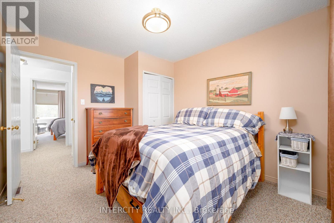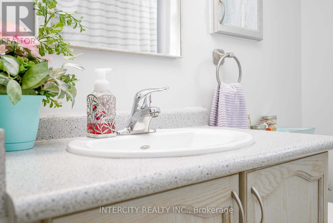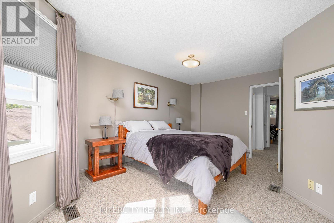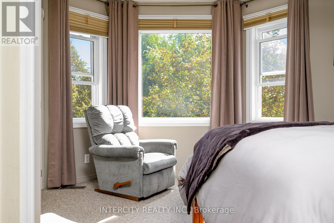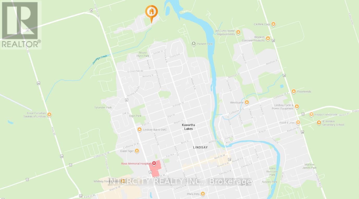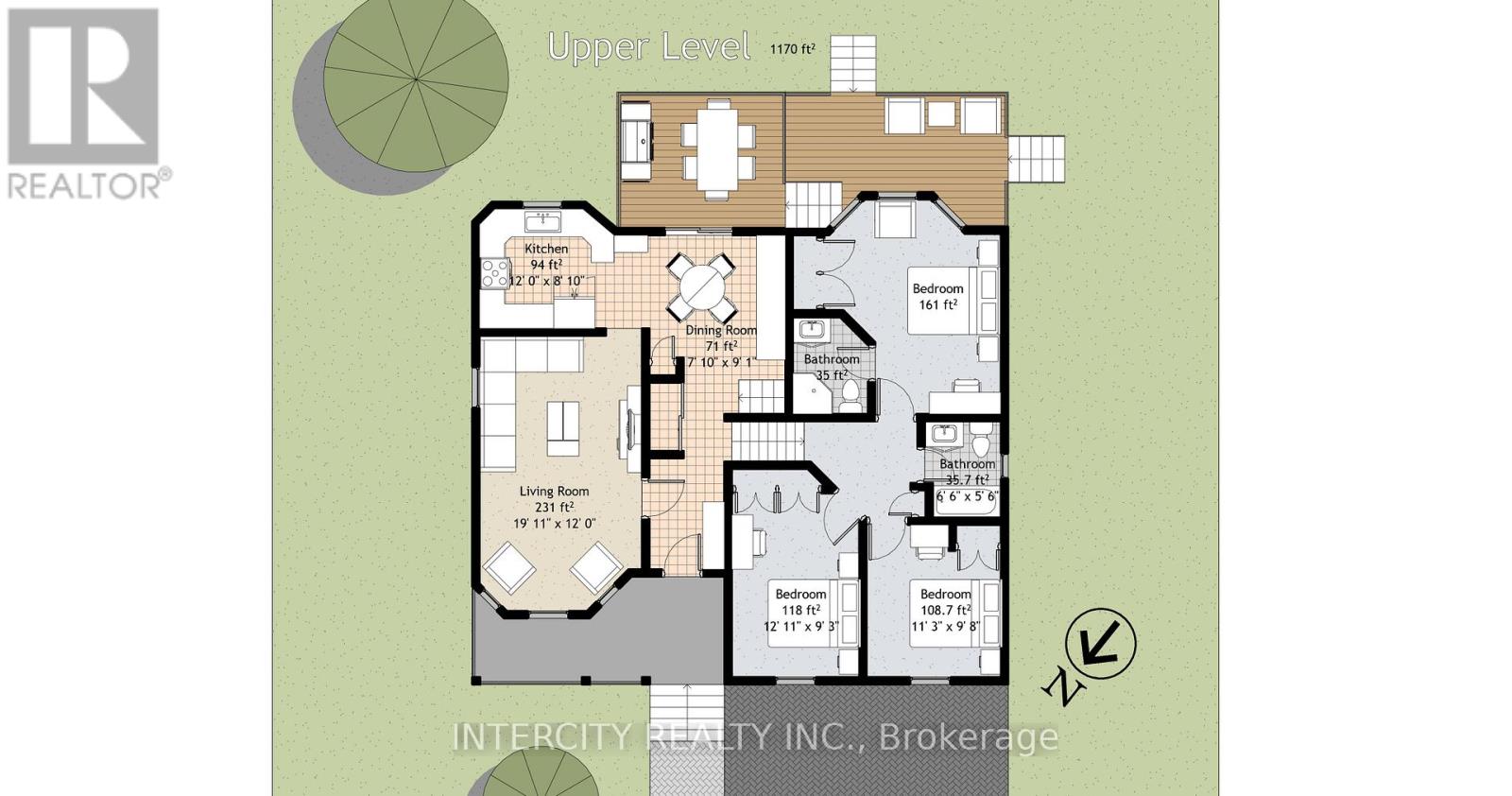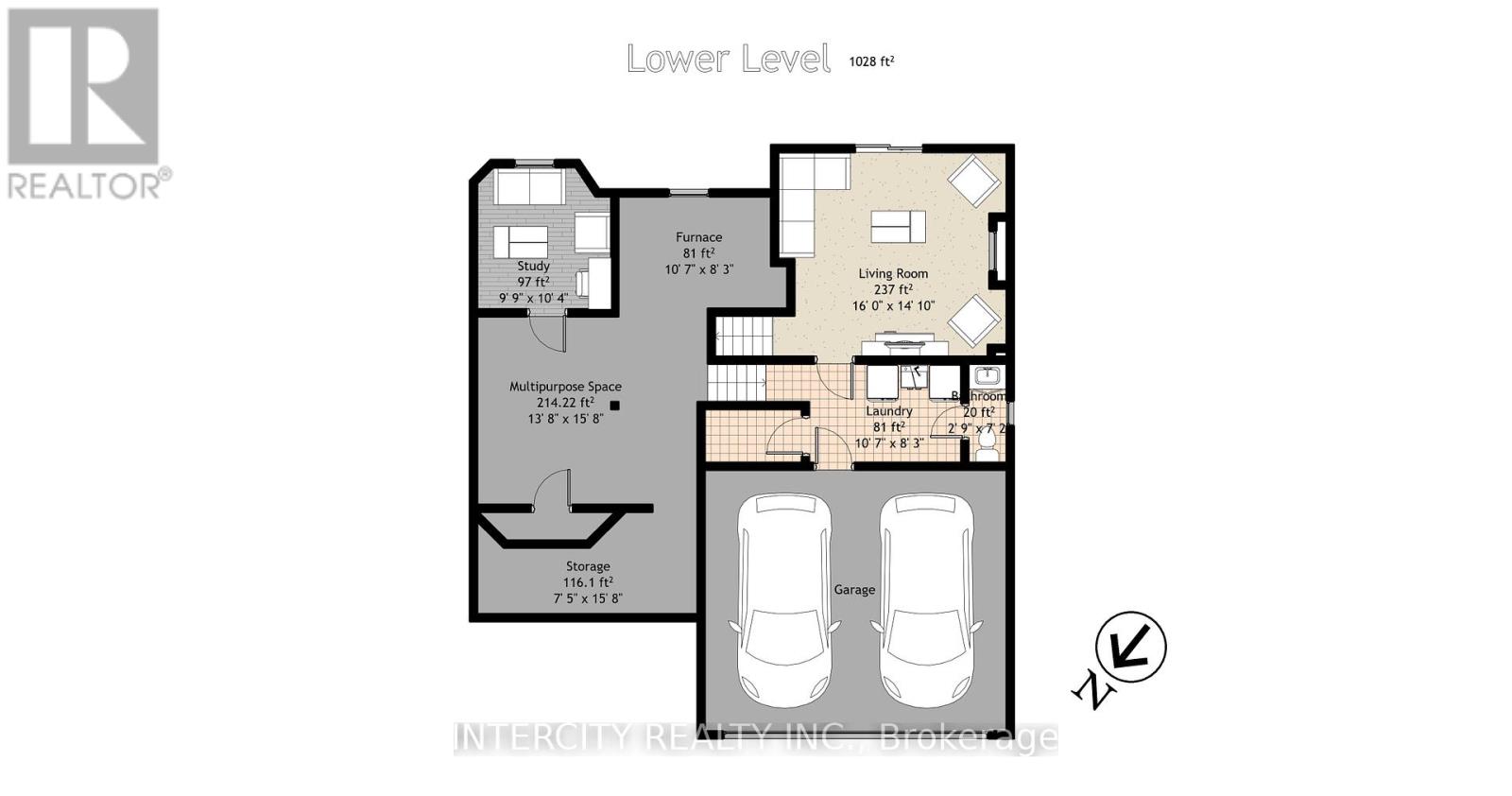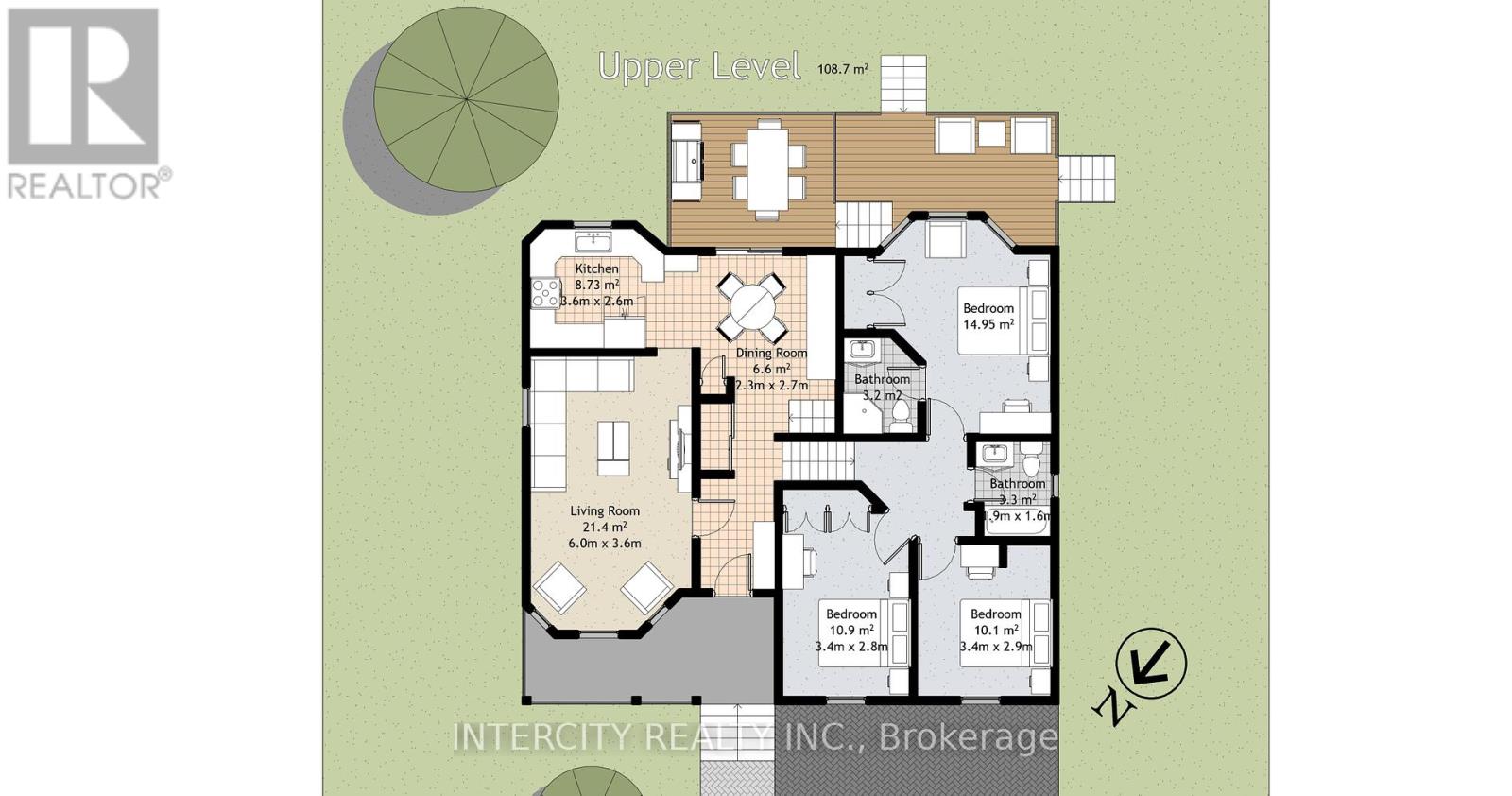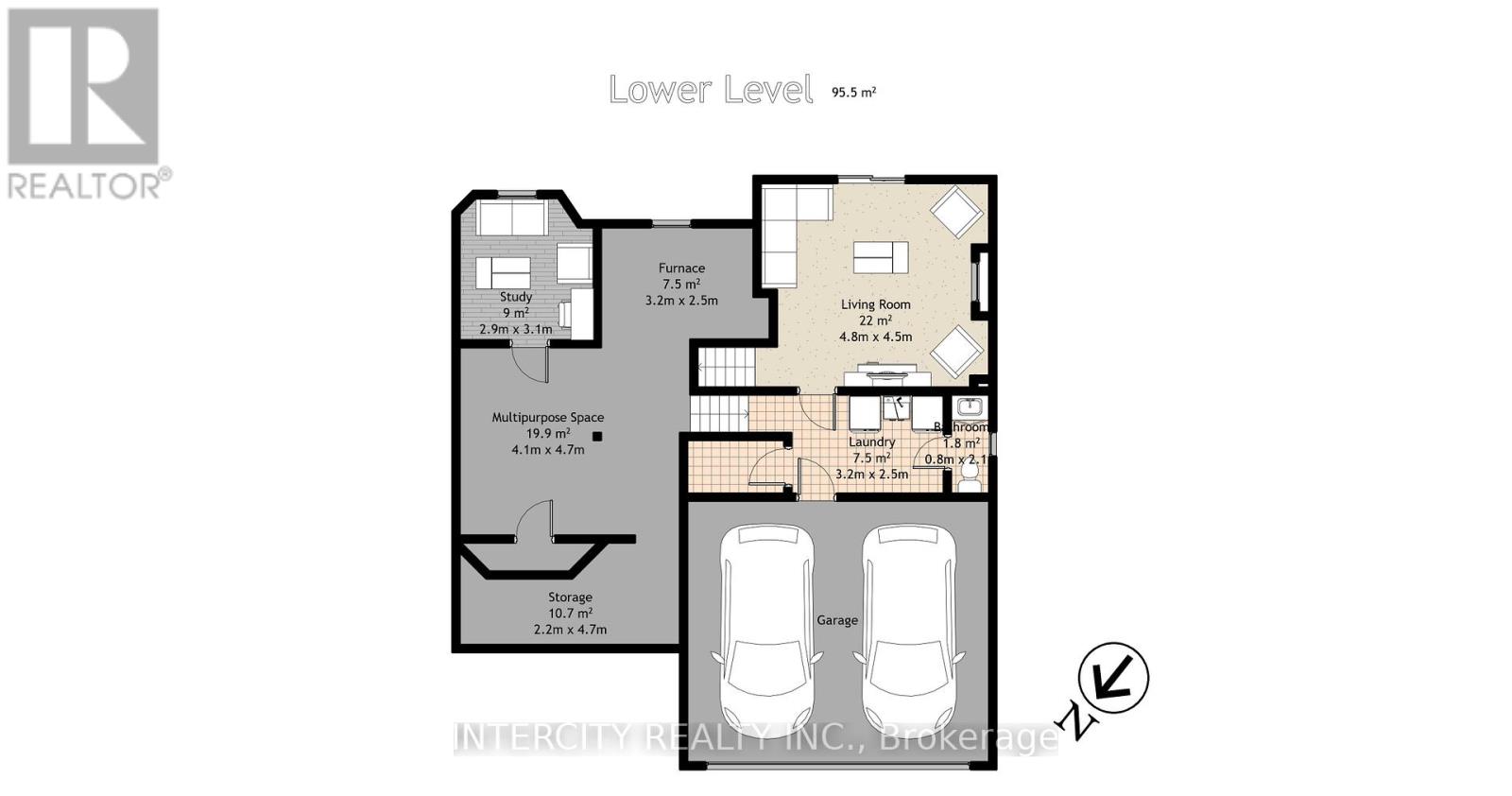48 Champlain Boulevard Kawartha Lakes, Ontario K9V 0J1
$699,999
Escape to Lindsay at 48 Champlain! A wonderful family home backing on to a gently rolling creek it's a true nature lovers' retreat. With a host of amenities just minutes away (including schools, shopping, hospital and places of worship), your peaceful community offers endless potential for young families and retirees alike. The home boasts many recent improvements, including new roof, siding, soffits, eavestroughs in 2025, newer garage furnace in 2019, fireplace insert in 2023, water softener in 2024, furnace and A/C in 2020.Leave your worries behind and call Lindsay home! (id:61852)
Property Details
| MLS® Number | X12447873 |
| Property Type | Single Family |
| Community Name | Lindsay |
| ParkingSpaceTotal | 6 |
| Structure | Deck, Porch |
Building
| BathroomTotal | 3 |
| BedroomsAboveGround | 3 |
| BedroomsTotal | 3 |
| Age | 31 To 50 Years |
| Amenities | Fireplace(s) |
| Appliances | Dishwasher, Dryer, Stove, Washer, Water Softener, Window Coverings, Refrigerator |
| BasementDevelopment | Partially Finished |
| BasementType | N/a (partially Finished) |
| ConstructionStyleAttachment | Detached |
| ConstructionStyleSplitLevel | Sidesplit |
| CoolingType | Central Air Conditioning |
| ExteriorFinish | Brick, Vinyl Siding |
| FireplacePresent | Yes |
| FireplaceTotal | 1 |
| FoundationType | Concrete |
| HalfBathTotal | 1 |
| HeatingFuel | Natural Gas |
| HeatingType | Forced Air |
| SizeInterior | 1100 - 1500 Sqft |
| Type | House |
| UtilityWater | Municipal Water |
Parking
| Garage |
Land
| Acreage | No |
| Sewer | Sanitary Sewer |
| SizeDepth | 123 Ft |
| SizeFrontage | 60 Ft |
| SizeIrregular | 60 X 123 Ft |
| SizeTotalText | 60 X 123 Ft |
| ZoningDescription | Res. |
Rooms
| Level | Type | Length | Width | Dimensions |
|---|---|---|---|---|
| Second Level | Primary Bedroom | 4.05 m | 3.2 m | 4.05 m x 3.2 m |
| Second Level | Bedroom 2 | 3.95 m | 3.42 m | 3.95 m x 3.42 m |
| Second Level | Bedroom 3 | 3.94 m | 2.81 m | 3.94 m x 2.81 m |
| Second Level | Bathroom | 1.68 m | 1.28 m | 1.68 m x 1.28 m |
| Second Level | Bathroom | 3.1 m | 1.59 m | 3.1 m x 1.59 m |
| Basement | Office | 2.97 m | 3.14 m | 2.97 m x 3.14 m |
| Lower Level | Laundry Room | 3.42 m | 1.69 m | 3.42 m x 1.69 m |
| Lower Level | Family Room | 5.32 m | 3.78 m | 5.32 m x 3.78 m |
| Ground Level | Living Room | 6.08 m | 2.93 m | 6.08 m x 2.93 m |
| Ground Level | Kitchen | 2.76 m | 6.1 m | 2.76 m x 6.1 m |
| Ground Level | Foyer | 4.15 m | 1.71 m | 4.15 m x 1.71 m |
Utilities
| Cable | Installed |
| Electricity | Installed |
| Sewer | Installed |
https://www.realtor.ca/real-estate/28957937/48-champlain-boulevard-kawartha-lakes-lindsay-lindsay
Interested?
Contact us for more information
Trevor Joseph Clarke
Salesperson
3600 Langstaff Rd., Ste14
Vaughan, Ontario L4L 9E7
