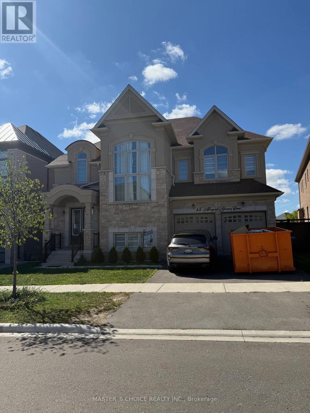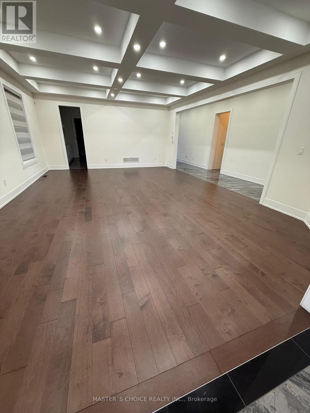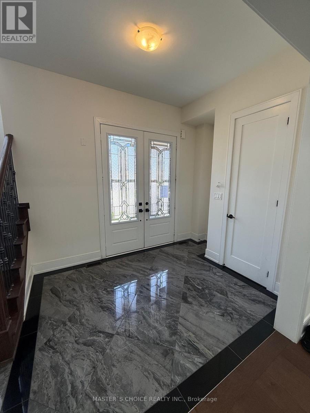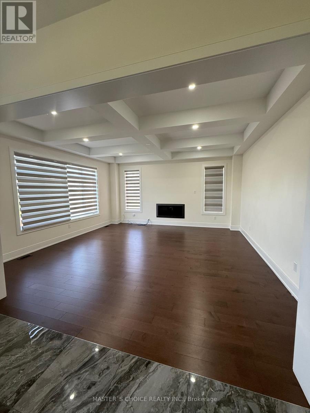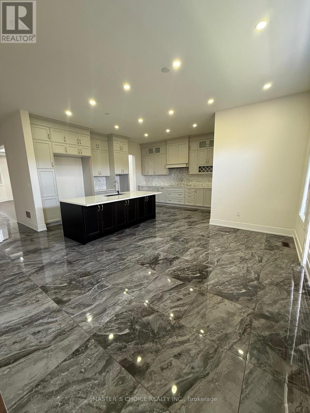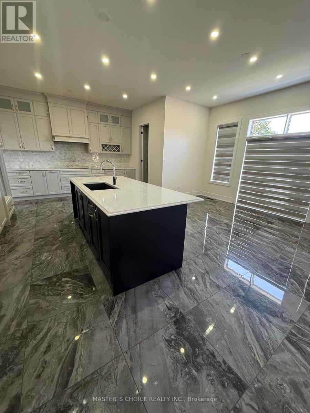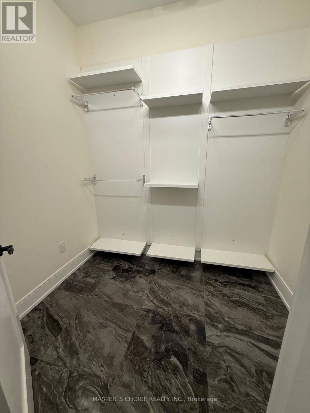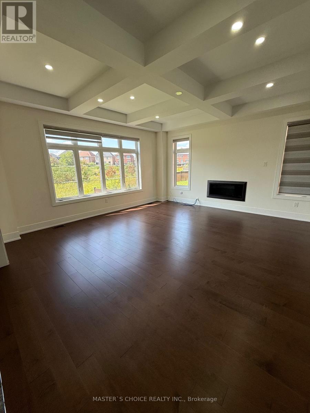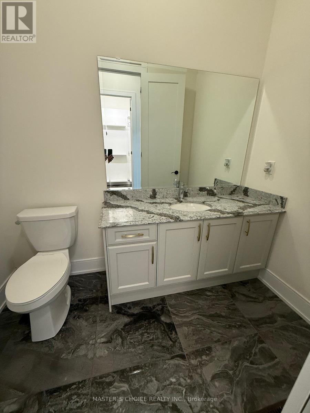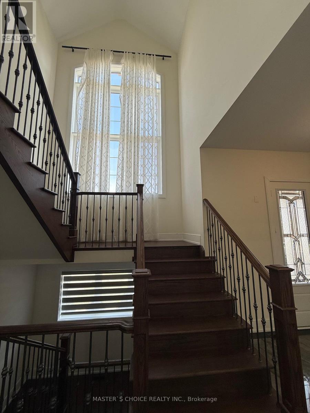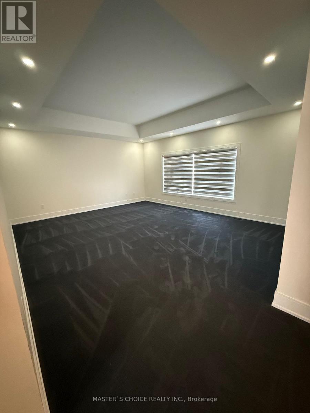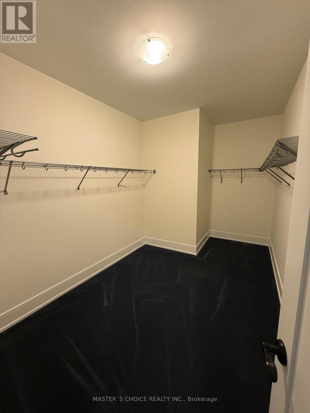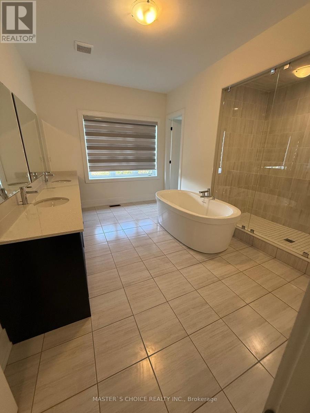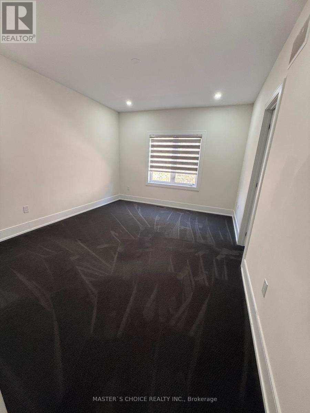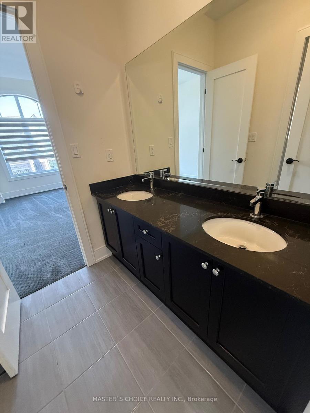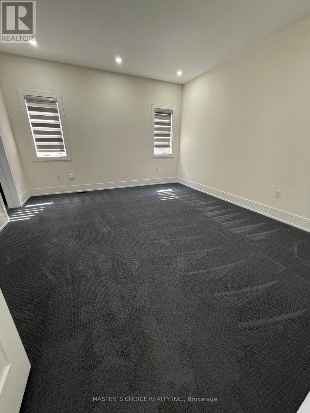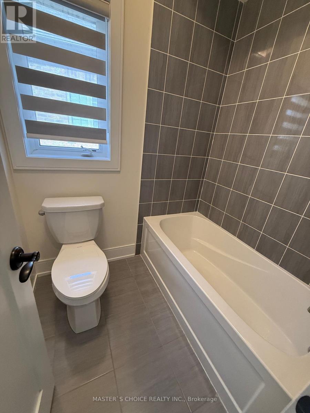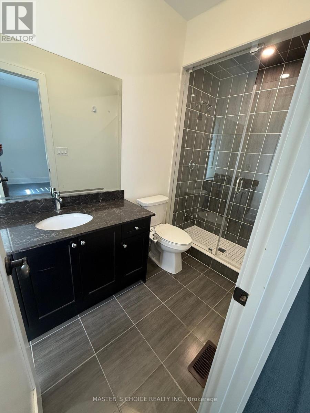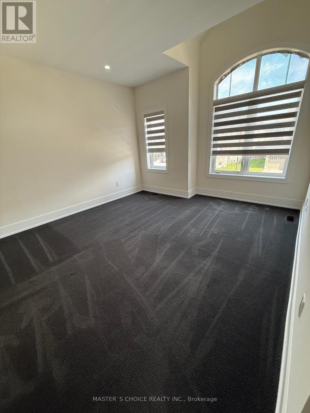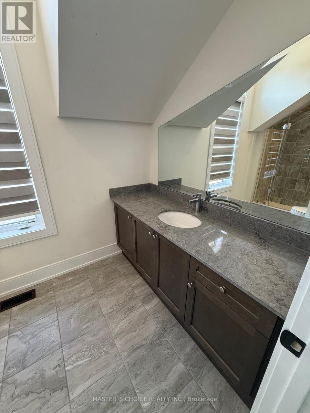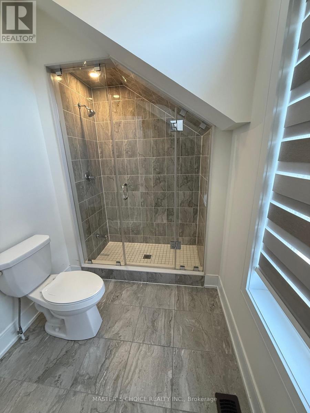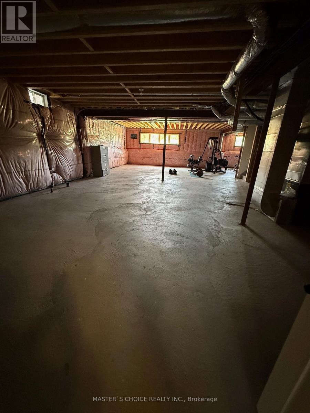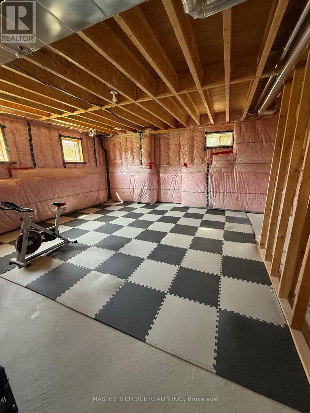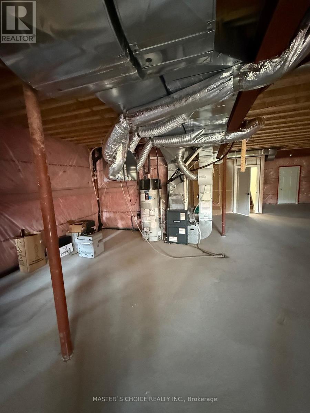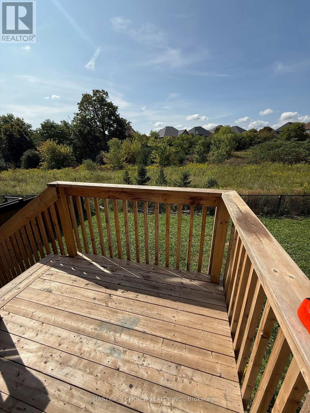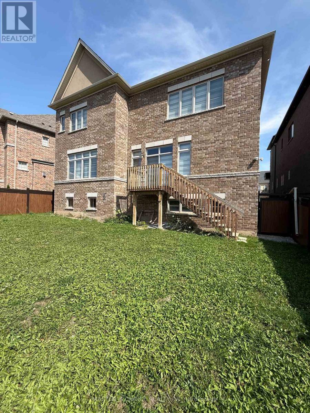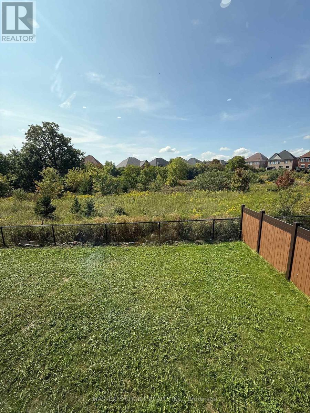48 Abigail Grace Crescent Brampton, Ontario L6X 5R2
5 Bedroom
5 Bathroom
3500 - 5000 sqft
Fireplace
Central Air Conditioning
Forced Air
$2,099,900
This Property is Under Power Of Sale. The Luxury & Fine Living Home With 52' Frontage Backing On Ravine Lot Located In The Prestigious Cleave View Estates. Tandem & Side 3 Car Garage & Over 4600 Sq Ft Of Above Grade Living Space. 10 Ft Ceilings On Main & 9 Feet In 2nd & Bsmt With The Most Desired Layout. Huge Combined Living & Dining. Large Breakfast & Massive Family Room Overlooking Backyard. The Primary Suite Is The Highlight Of The Second Floor, Double Walk-In Closet, 6 Pieces Ensuite. Broadloom Through Out All Bedrooms. Each Have W/I Closet. Most Blinds Are Motorized. (id:61852)
Property Details
| MLS® Number | W12469079 |
| Property Type | Single Family |
| Neigbourhood | Huttonville |
| Community Name | Northwest Brampton |
| Features | Irregular Lot Size |
| ParkingSpaceTotal | 5 |
Building
| BathroomTotal | 5 |
| BedroomsAboveGround | 5 |
| BedroomsTotal | 5 |
| Age | 0 To 5 Years |
| Appliances | Garage Door Opener Remote(s) |
| BasementDevelopment | Unfinished |
| BasementType | N/a (unfinished) |
| ConstructionStyleAttachment | Detached |
| CoolingType | Central Air Conditioning |
| ExteriorFinish | Brick |
| FireplacePresent | Yes |
| FlooringType | Marble, Carpeted, Hardwood, Tile |
| FoundationType | Concrete |
| HalfBathTotal | 1 |
| HeatingFuel | Natural Gas |
| HeatingType | Forced Air |
| StoriesTotal | 2 |
| SizeInterior | 3500 - 5000 Sqft |
| Type | House |
| UtilityWater | Municipal Water |
Parking
| Garage |
Land
| Acreage | No |
| Sewer | Sanitary Sewer |
| SizeDepth | 110 Ft ,8 In |
| SizeFrontage | 52 Ft |
| SizeIrregular | 52 X 110.7 Ft ; 107.52 S Depth X53.57back |
| SizeTotalText | 52 X 110.7 Ft ; 107.52 S Depth X53.57back |
Rooms
| Level | Type | Length | Width | Dimensions |
|---|---|---|---|---|
| Second Level | Bedroom 4 | 5.3 m | 3.6 m | 5.3 m x 3.6 m |
| Second Level | Primary Bedroom | 6.03 m | 5.13 m | 6.03 m x 5.13 m |
| Second Level | Bedroom 2 | 5.26 m | 2.63 m | 5.26 m x 2.63 m |
| Second Level | Bedroom 3 | 4.56 m | 4.04 m | 4.56 m x 4.04 m |
| Main Level | Foyer | 2.88 m | 2.4 m | 2.88 m x 2.4 m |
| Main Level | Living Room | 7.66 m | 5.6 m | 7.66 m x 5.6 m |
| Main Level | Dining Room | 7.66 m | 5.6 m | 7.66 m x 5.6 m |
| Main Level | Kitchen | 7.13 m | 6.39 m | 7.13 m x 6.39 m |
| Main Level | Pantry | 2.3 m | 1.79 m | 2.3 m x 1.79 m |
| Main Level | Family Room | 5.69 m | 5.43 m | 5.69 m x 5.43 m |
| Main Level | Sitting Room | 2.34 m | 2.01 m | 2.34 m x 2.01 m |
Interested?
Contact us for more information
Henry Zhu
Salesperson
Master's Choice Realty Inc.
7030 Woodbine Ave #905
Markham, Ontario L3R 6G2
7030 Woodbine Ave #905
Markham, Ontario L3R 6G2
