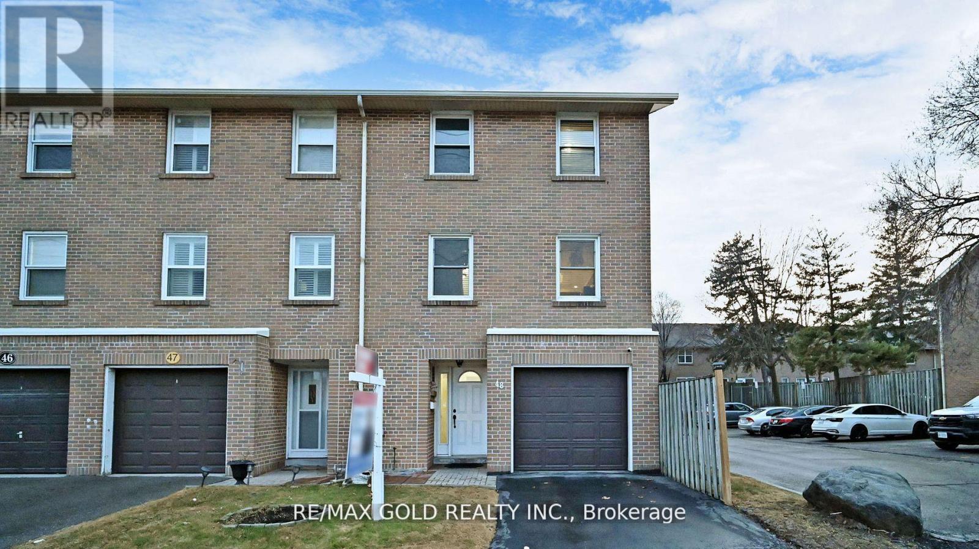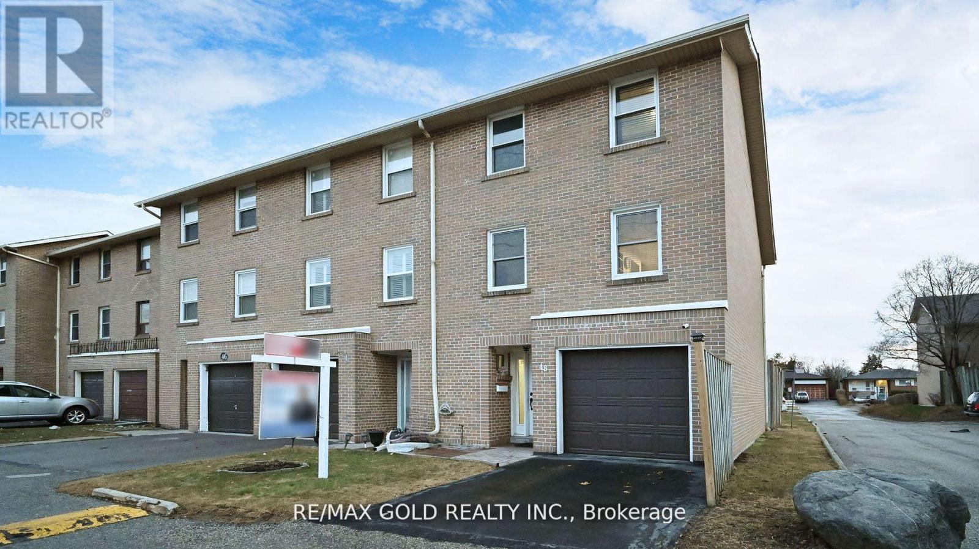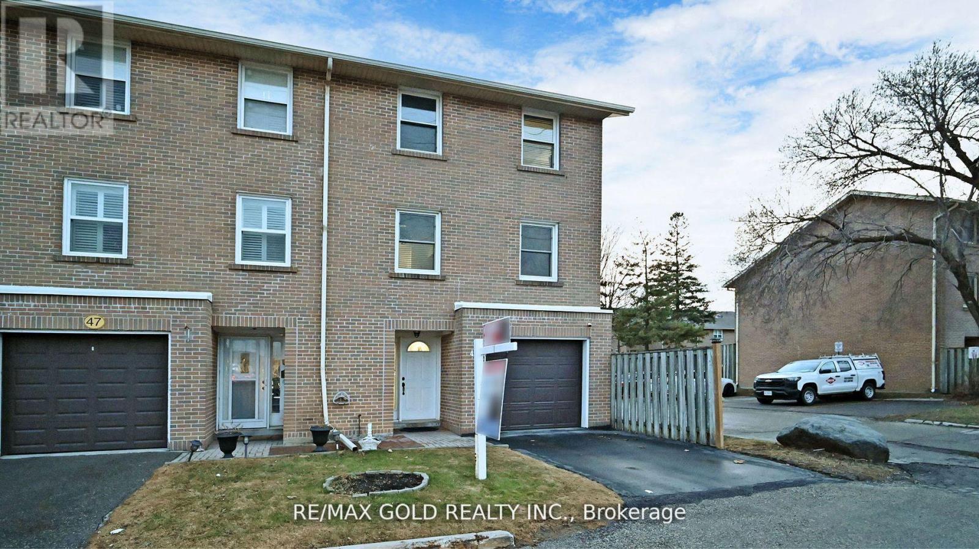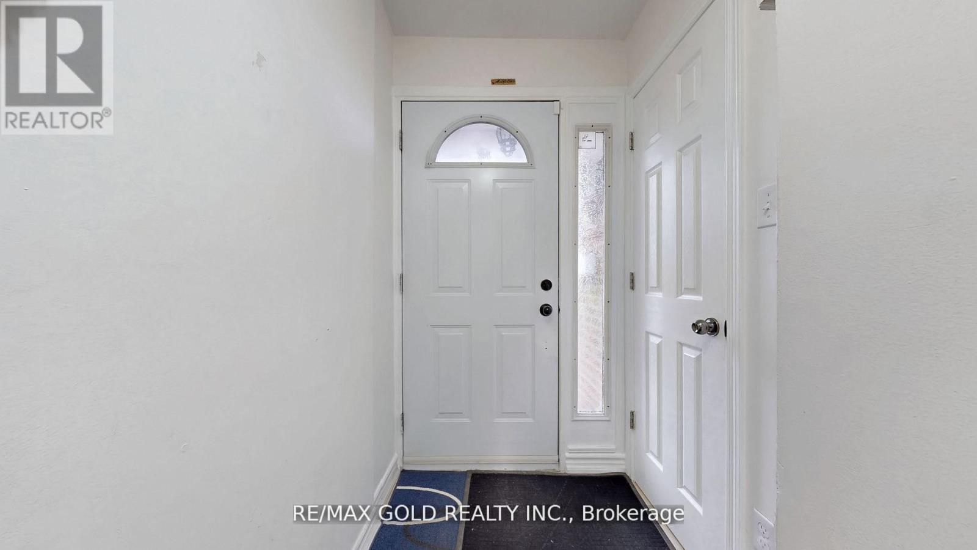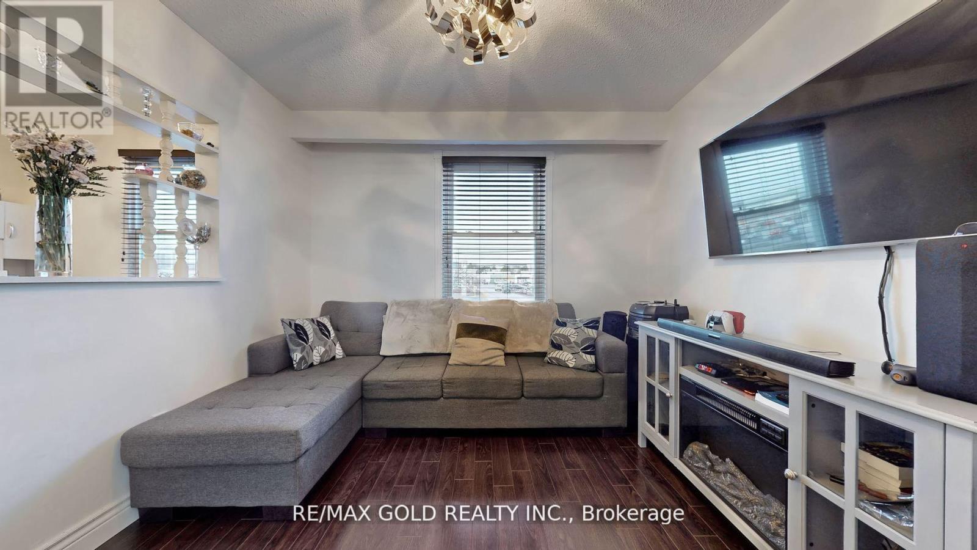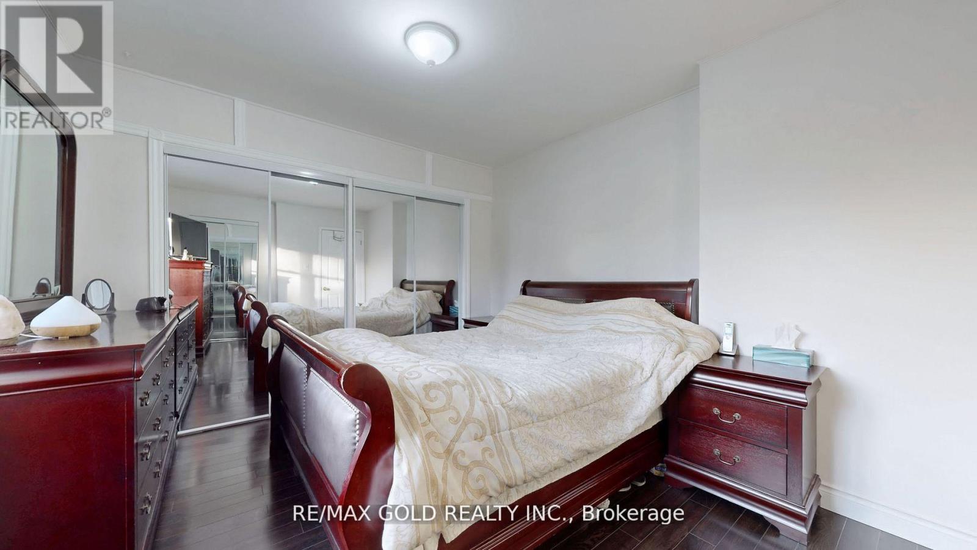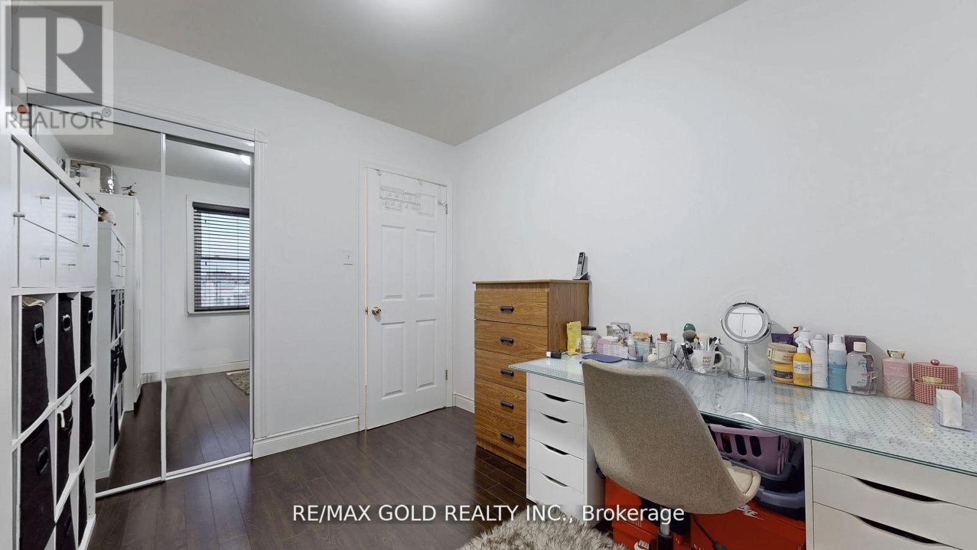48 - 7255 Dooley Drive Mississauga, Ontario L4T 2S7
$679,800Maintenance, Common Area Maintenance, Insurance, Parking
$290 Monthly
Maintenance, Common Area Maintenance, Insurance, Parking
$290 MonthlyThis well-located home offers the perfect blend of convenience, comfort, and value, making it ideal for first-time buyers, families, or investors. With easy access to schools, shopping, transit, and highways, plus a spacious and functional layout, this property is a fantastic place to call home. Don't wait lets schedule a private viewing and secure this home at the best price! (id:61852)
Property Details
| MLS® Number | W12112122 |
| Property Type | Single Family |
| Community Name | Malton |
| CommunityFeatures | Pet Restrictions |
| Features | Carpet Free |
| ParkingSpaceTotal | 3 |
Building
| BathroomTotal | 2 |
| BedroomsAboveGround | 3 |
| BedroomsTotal | 3 |
| Appliances | Water Heater, Dishwasher, Dryer, Stove, Washer, Window Coverings, Refrigerator |
| BasementDevelopment | Finished |
| BasementType | N/a (finished) |
| CoolingType | Central Air Conditioning |
| ExteriorFinish | Brick |
| FlooringType | Carpeted, Hardwood, Ceramic |
| HalfBathTotal | 1 |
| HeatingFuel | Natural Gas |
| HeatingType | Forced Air |
| StoriesTotal | 3 |
| SizeInterior | 1200 - 1399 Sqft |
| Type | Row / Townhouse |
Parking
| Garage |
Land
| Acreage | No |
Rooms
| Level | Type | Length | Width | Dimensions |
|---|---|---|---|---|
| Second Level | Dining Room | 2.95 m | 2.08 m | 2.95 m x 2.08 m |
| Second Level | Kitchen | 5.83 m | 2.43 m | 5.83 m x 2.43 m |
| Third Level | Primary Bedroom | 4.6 m | 3.28 m | 4.6 m x 3.28 m |
| Basement | Laundry Room | 4.1 m | 3.54 m | 4.1 m x 3.54 m |
| Upper Level | Bedroom | 4.1 m | 2.8 m | 4.1 m x 2.8 m |
| Upper Level | Bedroom | 2.97 m | 2.77 m | 2.97 m x 2.77 m |
| Ground Level | Living Room | 5.63 m | 3.27 m | 5.63 m x 3.27 m |
https://www.realtor.ca/real-estate/28233972/48-7255-dooley-drive-mississauga-malton-malton
Interested?
Contact us for more information
Pankaj Arora
Salesperson
2720 North Park Drive #201
Brampton, Ontario L6S 0E9
