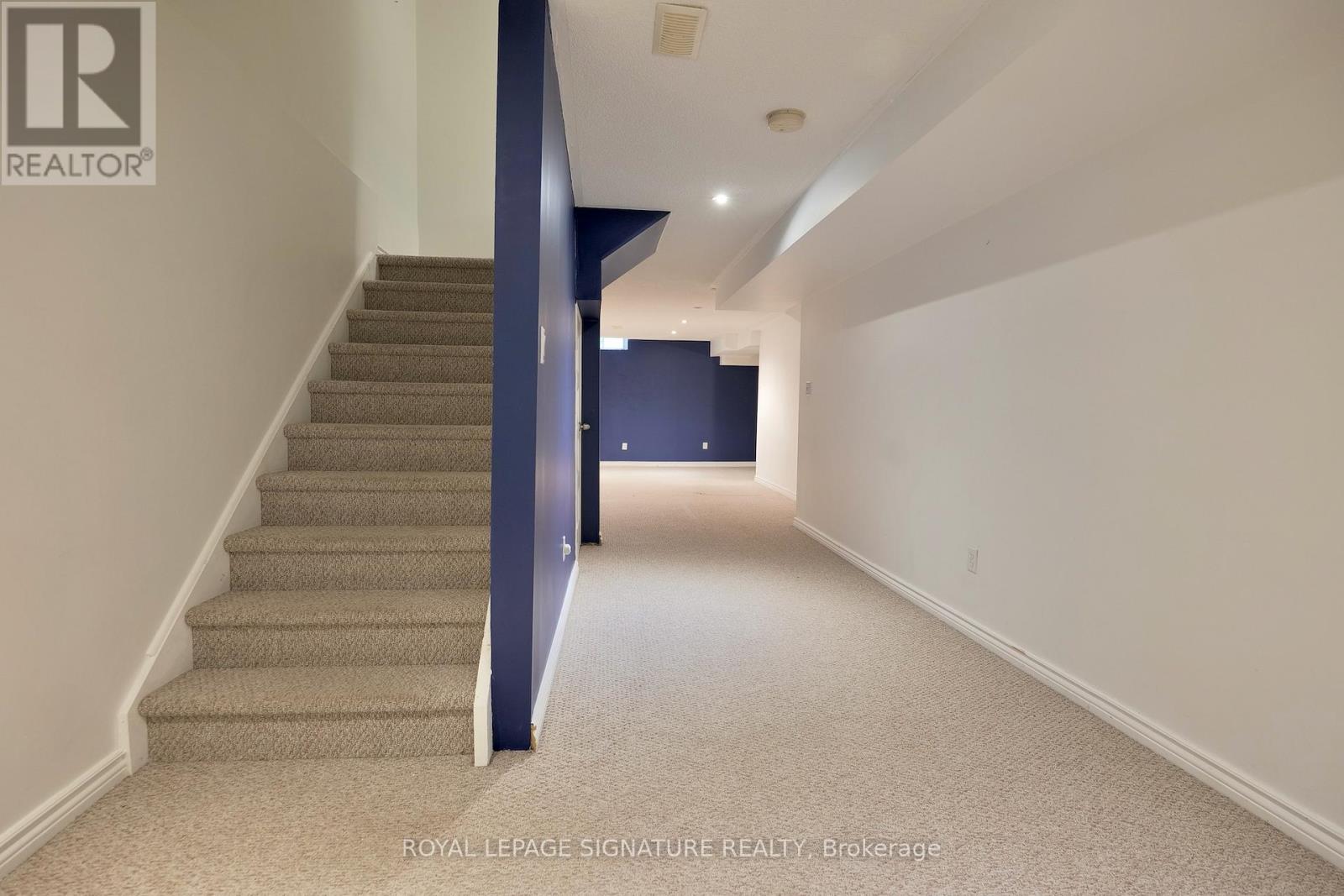48 - 60 Cloverleaf Drive Hamilton, Ontario L9K 1S8
$769,900Maintenance,
$309.72 Monthly
Maintenance,
$309.72 MonthlyMake This beautiful townhouse your new home ! With its ideal blend of modern amenities and convenient location, 60 Cloverleaf Dr. Ancaster is perfect for families, young professionals, or anyone looking for a low-maintenance lifestyle without compromising on space or style.This move-in-ready home boasts many recent upgrades, including a custom kitchen (2022) featuring sleek cabinetry, quartz countertops, ceramic waterfall backsplash adding a sleek, modern touch to the kitchen.Quality stainless steel appliances (fridge with water line, electric stove, built-in dishwasher).The lower floor features beautiful hardwood and ceramic floors, anupgraded 2-piece powder room and front hall closet complete this level.Upstairs, the oversized primary bedroom easily accommodates a king-sized bed, features a large walk-in closet, and an upgraded 3-piece ensuite. Two spacious secondary bedrooms each include double closets and large windows for natural light, served by an upgraded 3-piece main bathroom. The loft area provides the perfect home office or flex space.finished basement offers a large recreation room, perfect for a playroom, or extra lounge area, plus ample storage space.Imagine sipping your morning coffee on the private patio, or hosting friends and family in your spacious living areas. The neutral color palette throughout the home makes it easy to personalize and decorate to your taste. The community is well-maintained, and the low condo fees allow you to enjoy your home without the worry of extensive upkeep.Take advantage of the nearby walking trails and parks for a breath of fresh air, or indulge in retail therapy at the main shops and eateries just moments away. Commuting is a breeze with quick access to major highways ( 403 & Lincoln Alexander Pkwy ) making this location not only desirable but also practical.Schedule your showing today and see for yourself why this property is the perfect place to call home. Don't let this opportunity slip away. Pets allowed. (id:61852)
Open House
This property has open houses!
2:00 pm
Ends at:4:00 pm
2:00 pm
Ends at:4:00 pm
2:00 pm
Ends at:4:00 pm
2:00 pm
Ends at:4:00 pm
Property Details
| MLS® Number | X12179833 |
| Property Type | Single Family |
| Neigbourhood | Horning |
| Community Name | Ancaster |
| AmenitiesNearBy | Hospital, Park, Public Transit, Schools |
| CommunityFeatures | Pets Not Allowed |
| Features | Conservation/green Belt |
| ParkingSpaceTotal | 2 |
Building
| BathroomTotal | 3 |
| BedroomsAboveGround | 3 |
| BedroomsTotal | 3 |
| Age | 11 To 15 Years |
| BasementDevelopment | Finished |
| BasementType | N/a (finished) |
| CoolingType | Central Air Conditioning |
| ExteriorFinish | Brick |
| FlooringType | Hardwood, Ceramic, Carpeted |
| FoundationType | Concrete |
| HalfBathTotal | 1 |
| HeatingFuel | Natural Gas |
| HeatingType | Forced Air |
| StoriesTotal | 2 |
| SizeInterior | 1400 - 1599 Sqft |
| Type | Row / Townhouse |
Parking
| Garage |
Land
| Acreage | No |
| LandAmenities | Hospital, Park, Public Transit, Schools |
Rooms
| Level | Type | Length | Width | Dimensions |
|---|---|---|---|---|
| Second Level | Primary Bedroom | 4.1 m | 4.1 m | 4.1 m x 4.1 m |
| Second Level | Bedroom 2 | 3.76 m | 3.1 m | 3.76 m x 3.1 m |
| Second Level | Bedroom 3 | 3.54 m | 3.06 m | 3.54 m x 3.06 m |
| Main Level | Living Room | 6.3 m | 3.6 m | 6.3 m x 3.6 m |
| Main Level | Dining Room | 6.3 m | 3.6 m | 6.3 m x 3.6 m |
| Main Level | Kitchen | 6 m | 2.62 m | 6 m x 2.62 m |
| Main Level | Eating Area | 6 m | 2.62 m | 6 m x 2.62 m |
https://www.realtor.ca/real-estate/28380707/48-60-cloverleaf-drive-hamilton-ancaster-ancaster
Interested?
Contact us for more information
Juan Carlos Robayo
Salesperson
8 Sampson Mews Suite 201 The Shops At Don Mills
Toronto, Ontario M3C 0H5















































