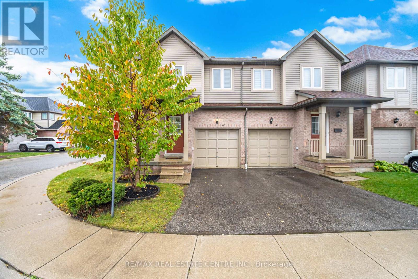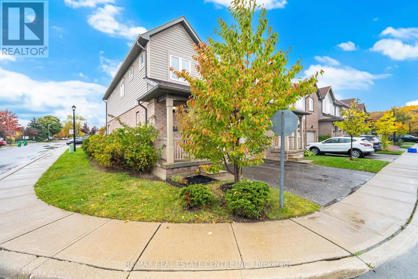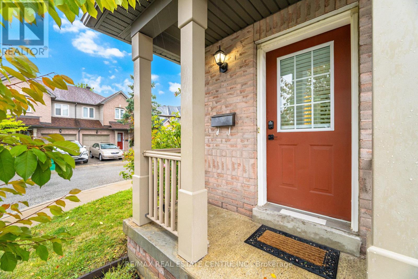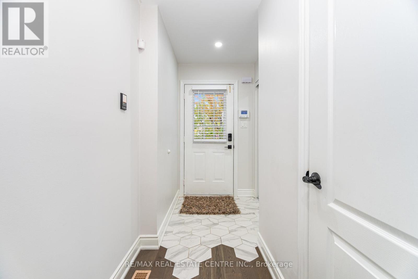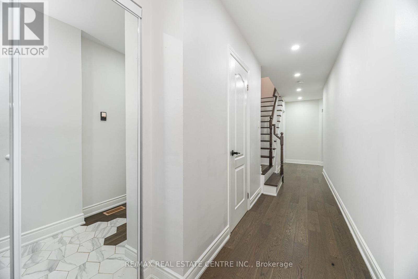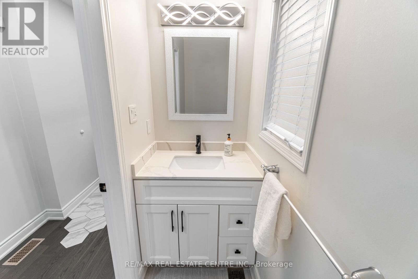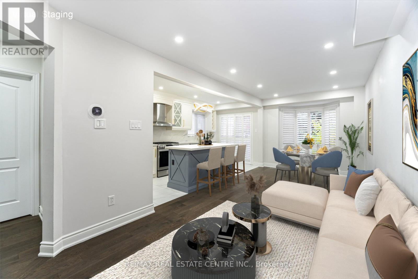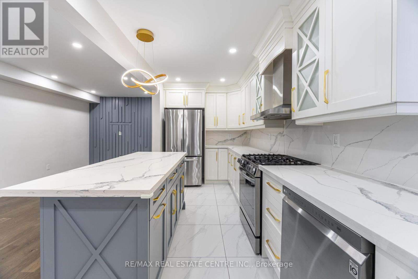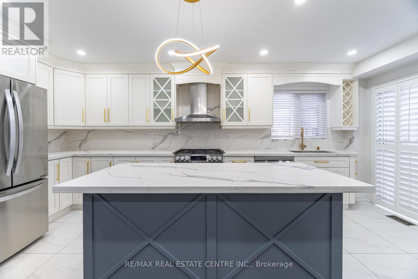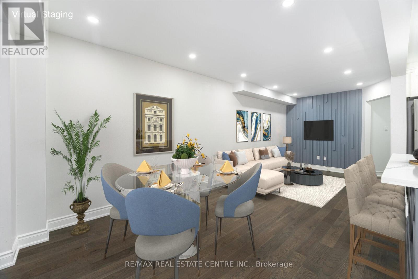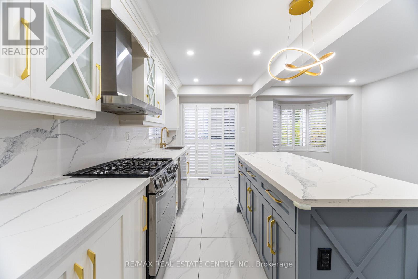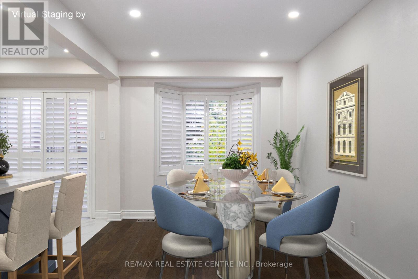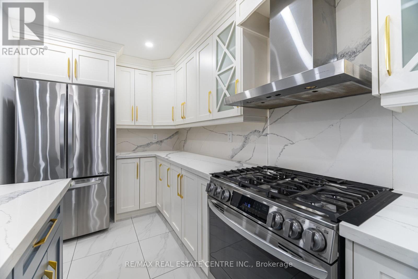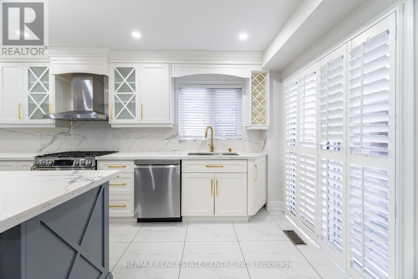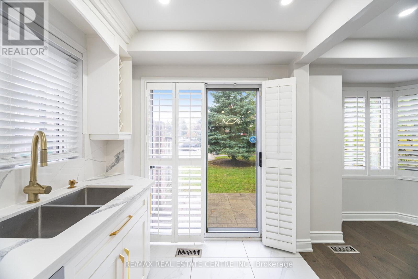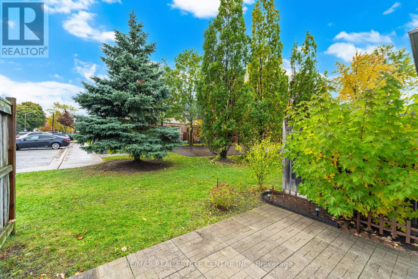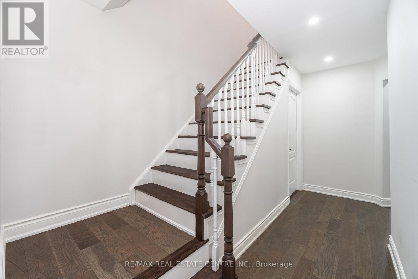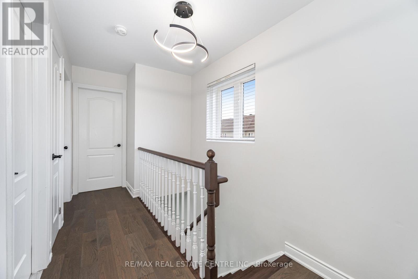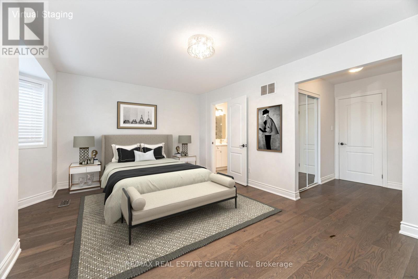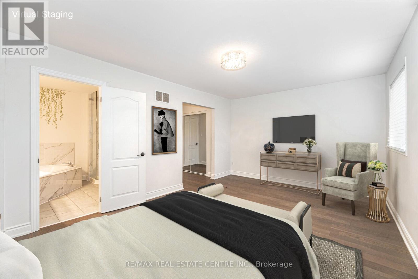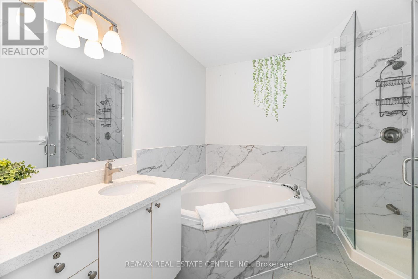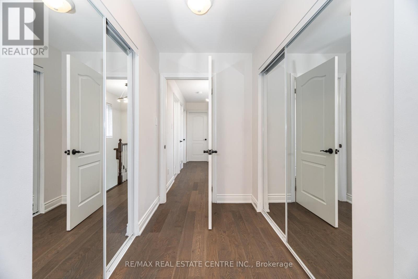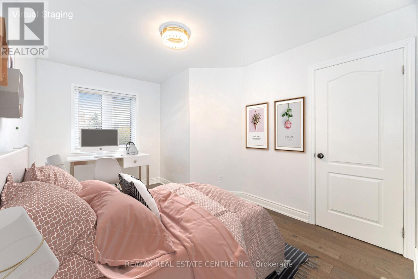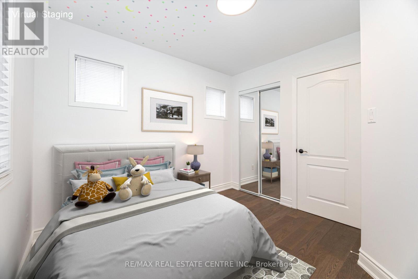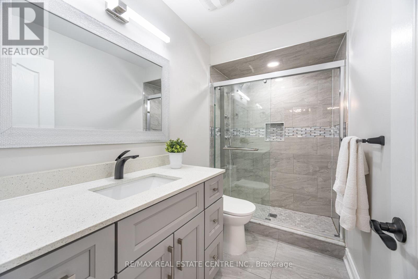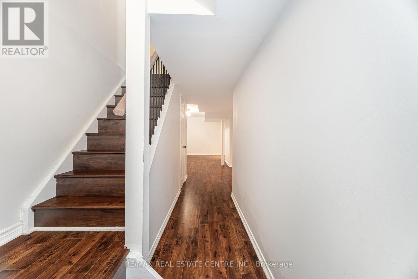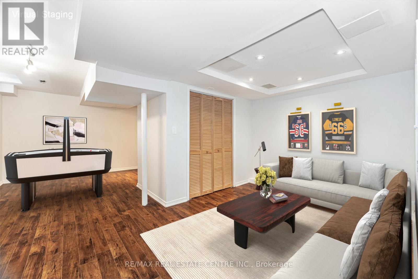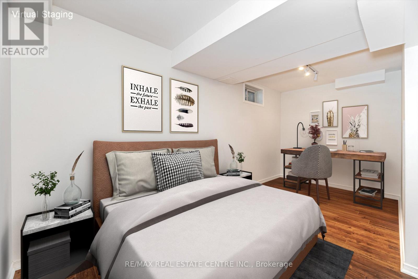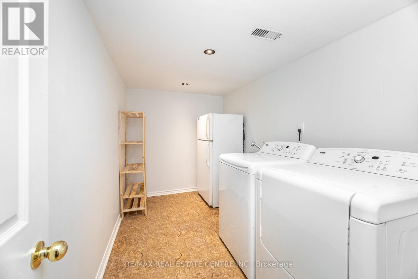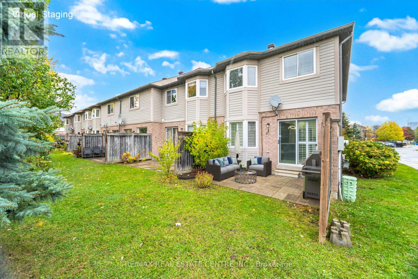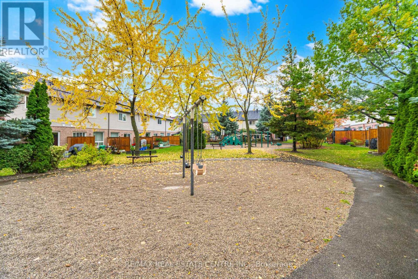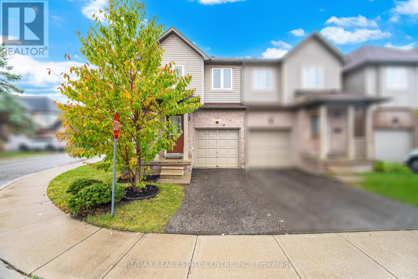48 - 5255 Guildwood Way Mississauga, Ontario L5R 4A8
$3,550 Monthly
Welcome to this fully upgraded End Unit executive townhome in prime Mississauga location ! This stunning, sun-filled 3 bed, 3-bath home offers a perfect blend of comfort & convenience, w/nearly 2000 ft2 of elegant living space. The gourmet kitchen features quartz countertops, a large center island w/extended cabinetry, a gas stove-ideal for cooking enthusiasts & stainless steel appliances. The spacious primary bedroom retreat includes his & her closet and rarely available ensuite w/separate shower & corner tab. Two additional bright bdrms provide ample space for family or guests. The finished basement offers a versatile area for recreation room, home office & guest bdrm. Beautiful hardwood floors & stairs throughout. Additional highlights include pot light, flat ceilings, mirrored closets, california shutters, closet organizers, modern light fixtures, smart thermostat & energy efficient tankless water heater. Enjoy outdoor living on your private patio-perfect for summer BBQs or Family Fun! With easy access to major highways, public transit, medical clinic, top-rated schools, parks, Square One & Heartland shopping, plenty of visitor parking.This home is perfect for families & professionals alike. (id:61852)
Property Details
| MLS® Number | W12508596 |
| Property Type | Single Family |
| Community Name | Hurontario |
| AmenitiesNearBy | Park, Public Transit, Schools |
| CommunityFeatures | Pets Allowed With Restrictions |
| EquipmentType | Water Heater, Water Heater - Tankless |
| Features | Carpet Free |
| ParkingSpaceTotal | 2 |
| RentalEquipmentType | Water Heater, Water Heater - Tankless |
| Structure | Playground |
Building
| BathroomTotal | 3 |
| BedroomsAboveGround | 3 |
| BedroomsTotal | 3 |
| Amenities | Visitor Parking |
| Appliances | Garage Door Opener Remote(s), Water Heater - Tankless, Dishwasher, Dryer, Stove, Washer, Two Refrigerators |
| BasementDevelopment | Finished |
| BasementType | N/a (finished) |
| CoolingType | Central Air Conditioning |
| ExteriorFinish | Brick, Vinyl Siding |
| FireProtection | Security System |
| FlooringType | Hardwood, Laminate, Vinyl |
| HalfBathTotal | 1 |
| HeatingFuel | Natural Gas |
| HeatingType | Forced Air |
| StoriesTotal | 2 |
| SizeInterior | 1400 - 1599 Sqft |
| Type | Row / Townhouse |
Parking
| Garage |
Land
| Acreage | No |
| LandAmenities | Park, Public Transit, Schools |
Rooms
| Level | Type | Length | Width | Dimensions |
|---|---|---|---|---|
| Second Level | Primary Bedroom | 5.23 m | 4.12 m | 5.23 m x 4.12 m |
| Second Level | Bedroom 2 | 2.95 m | 3.05 m | 2.95 m x 3.05 m |
| Second Level | Bedroom 3 | 2.88 m | 4.07 m | 2.88 m x 4.07 m |
| Basement | Den | 1.83 m | 1.83 m | 1.83 m x 1.83 m |
| Basement | Den | 1.83 m | 1.98 m | 1.83 m x 1.98 m |
| Basement | Family Room | 6.8 m | 1.52 m | 6.8 m x 1.52 m |
| Basement | Laundry Room | 3.55 m | 1.99 m | 3.55 m x 1.99 m |
| Main Level | Living Room | 4.93 m | 2.83 m | 4.93 m x 2.83 m |
| Main Level | Dining Room | 2.39 m | 2.85 m | 2.39 m x 2.85 m |
| Main Level | Kitchen | 5.71 m | 2.22 m | 5.71 m x 2.22 m |
https://www.realtor.ca/real-estate/29066410/48-5255-guildwood-way-mississauga-hurontario-hurontario
Interested?
Contact us for more information
Violetta Konewka
Broker
1140 Burnhamthorpe Rd W #141-A
Mississauga, Ontario L5C 4E9
