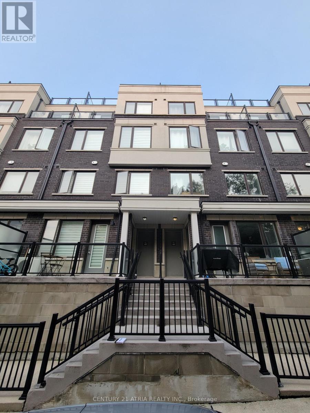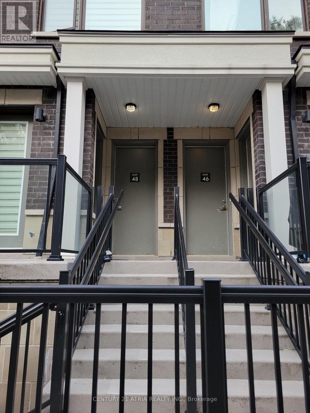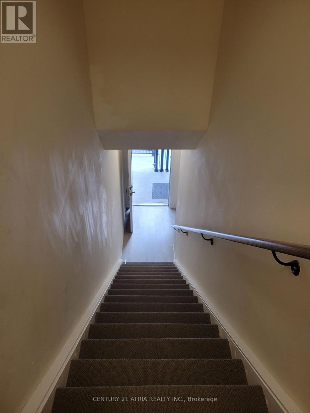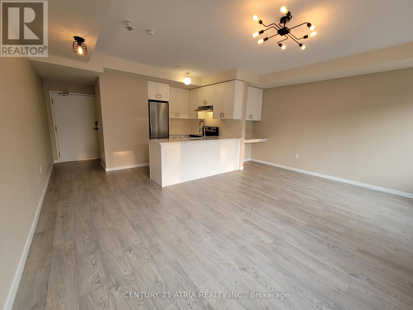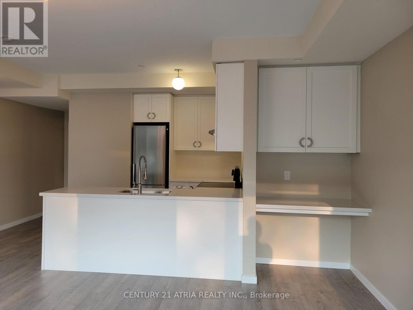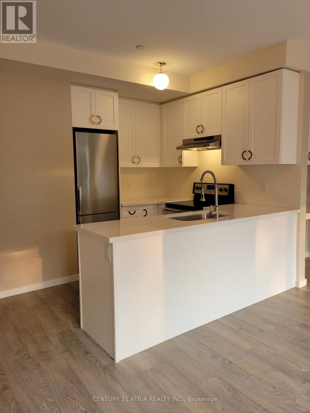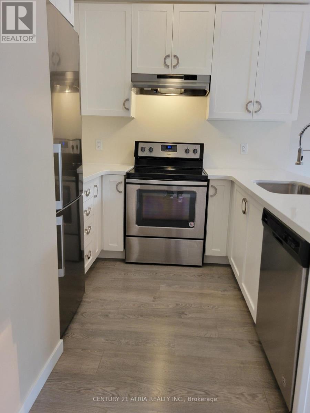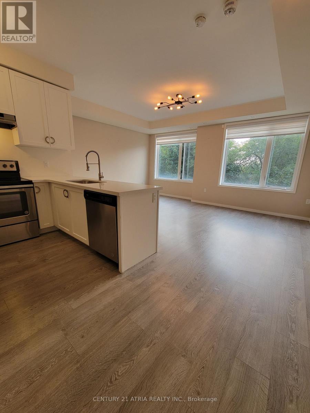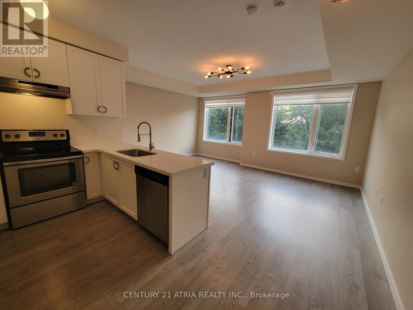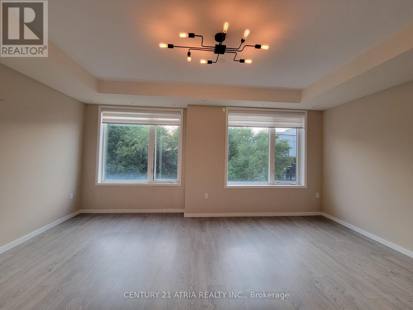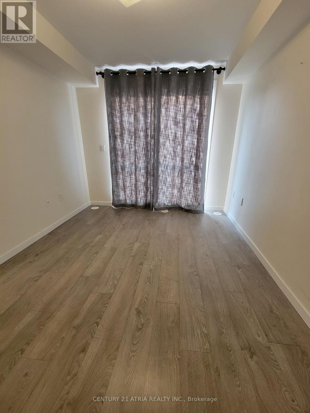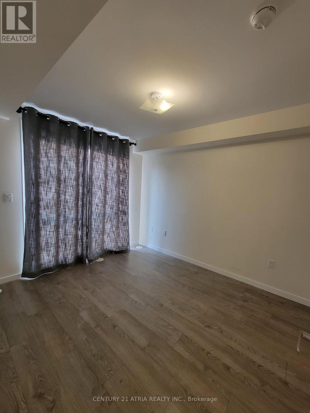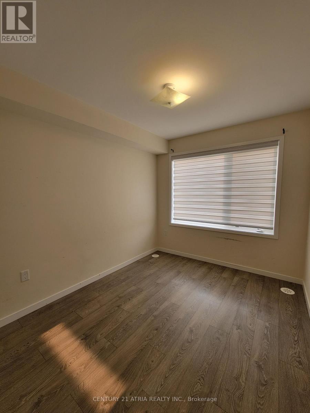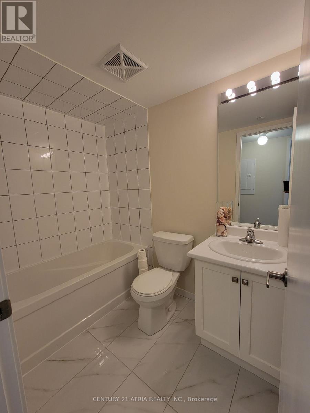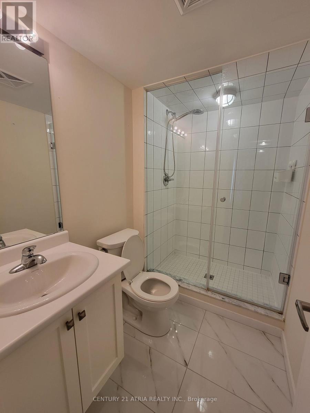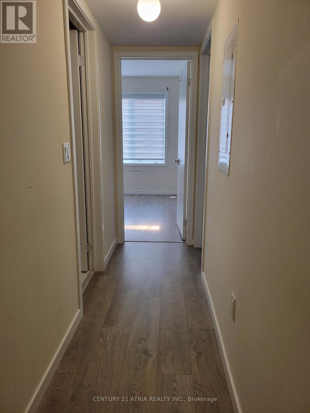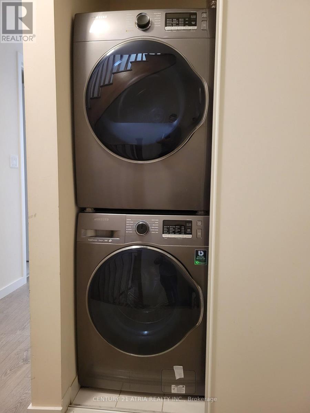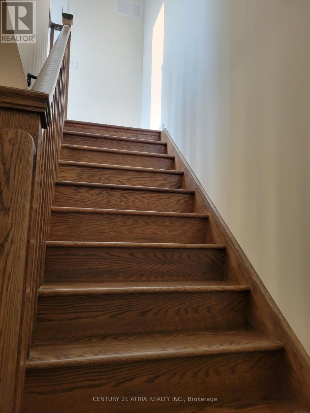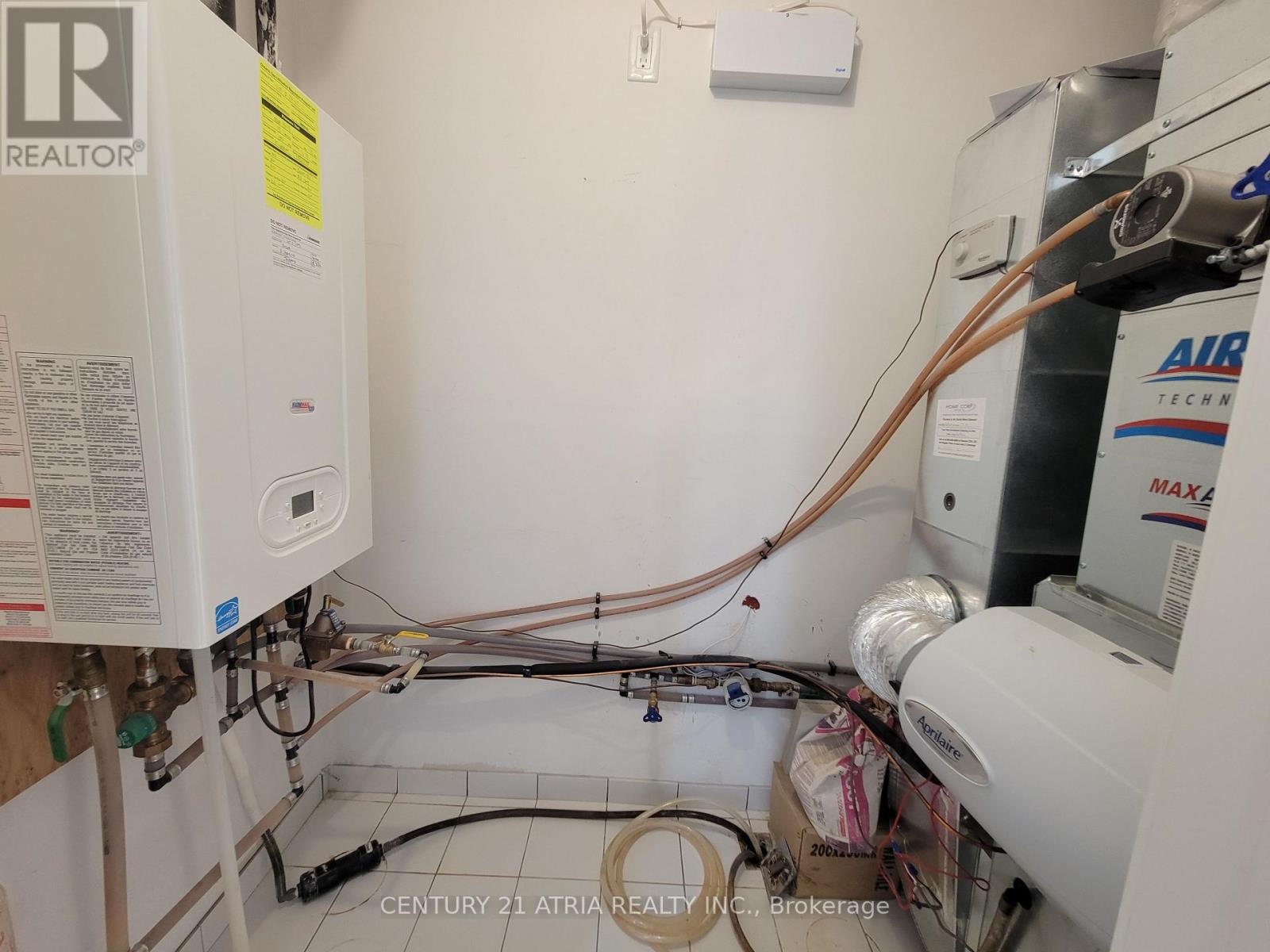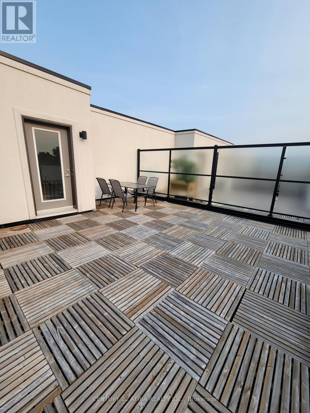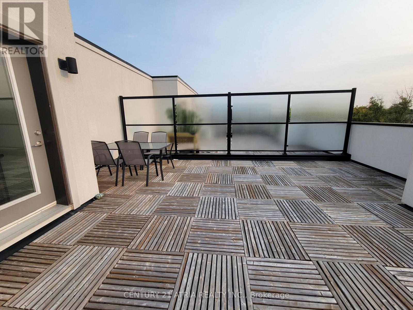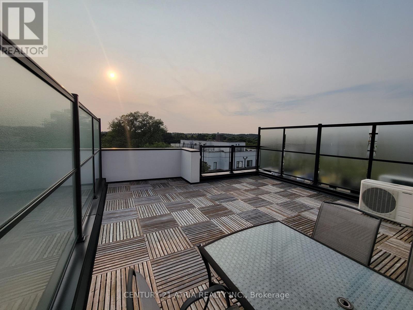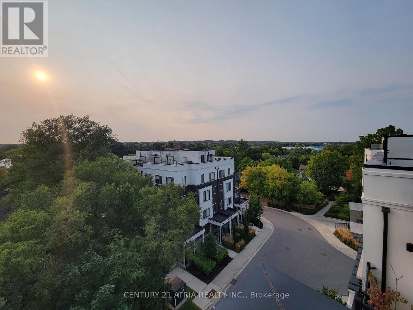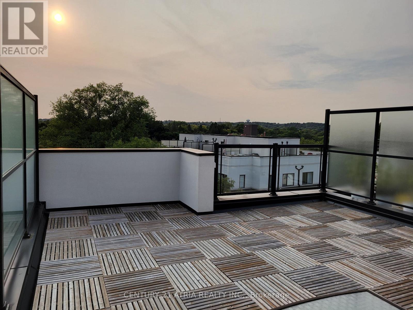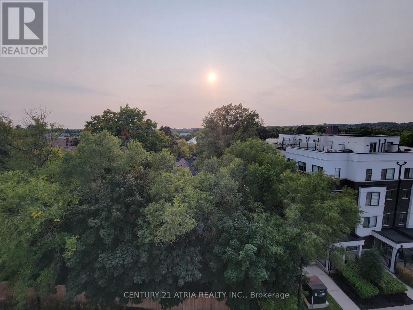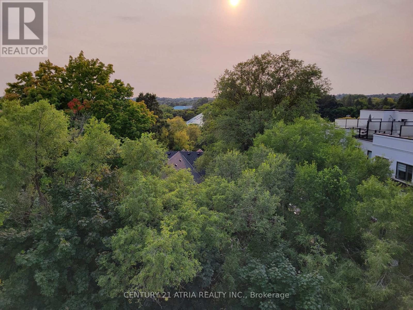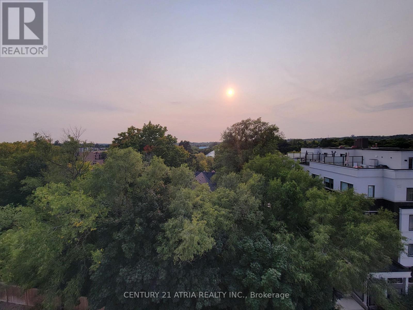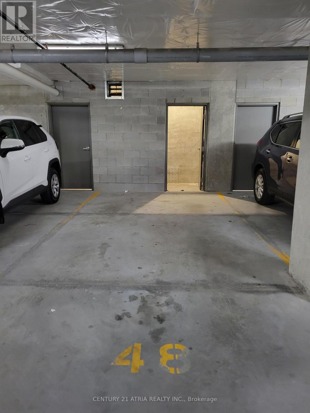48 - 300 Alex Gardner Circle Aurora, Ontario L4G 1N4
2 Bedroom
3 Bathroom
1200 - 1399 sqft
Central Air Conditioning
Forced Air
$2,800 Monthly
Time Village townhomes built by Treasure Hill Homes at Yonge and Wellington. Upper level unit with open concept living/dining room and kitchen with stainless steel appliances and large windows in each level. Two large bedrooms; 3-piece ensuite bathroom, his/her closet and walkout to balcony in master bedroom. Private rooftop terrace with unobstructed west view. Includes one underground parking and tandem locker. (id:61852)
Property Details
| MLS® Number | N12508724 |
| Property Type | Single Family |
| Community Name | Aurora Village |
| CommunityFeatures | Pets Not Allowed |
| EquipmentType | Water Heater |
| ParkingSpaceTotal | 1 |
| RentalEquipmentType | Water Heater |
Building
| BathroomTotal | 3 |
| BedroomsAboveGround | 2 |
| BedroomsTotal | 2 |
| Amenities | Storage - Locker |
| Appliances | Water Heater |
| BasementType | None |
| CoolingType | Central Air Conditioning |
| ExteriorFinish | Brick |
| FlooringType | Hardwood |
| HalfBathTotal | 1 |
| HeatingFuel | Natural Gas |
| HeatingType | Forced Air |
| SizeInterior | 1200 - 1399 Sqft |
| Type | Row / Townhouse |
Parking
| Underground | |
| Garage |
Land
| Acreage | No |
Rooms
| Level | Type | Length | Width | Dimensions |
|---|---|---|---|---|
| Second Level | Primary Bedroom | 2.78 m | 3.36 m | 2.78 m x 3.36 m |
| Second Level | Bedroom 2 | 2.78 m | 3.36 m | 2.78 m x 3.36 m |
| Main Level | Kitchen | 3.12 m | 2.58 m | 3.12 m x 2.58 m |
| Main Level | Living Room | 4 m | 5.48 m | 4 m x 5.48 m |
| Main Level | Dining Room | 4 m | 5.48 m | 4 m x 5.48 m |
| Upper Level | Utility Room | Measurements not available |
Interested?
Contact us for more information
Shahnam Moghaddam
Broker
Century 21 Atria Realty Inc.
C200-1550 Sixteenth Ave Bldg C South
Richmond Hill, Ontario L4B 3K9
C200-1550 Sixteenth Ave Bldg C South
Richmond Hill, Ontario L4B 3K9
Matthew Foghi
Broker
Century 21 Atria Realty Inc.
C200-1550 Sixteenth Ave Bldg C South
Richmond Hill, Ontario L4B 3K9
C200-1550 Sixteenth Ave Bldg C South
Richmond Hill, Ontario L4B 3K9
