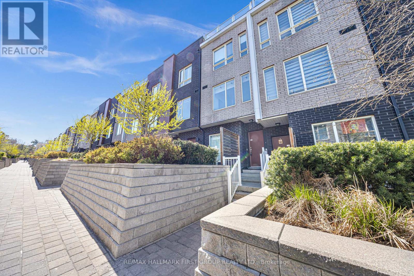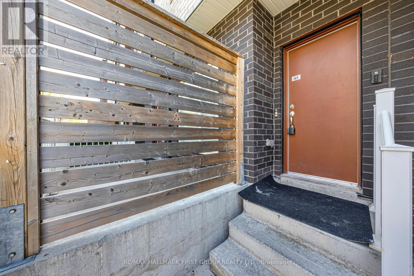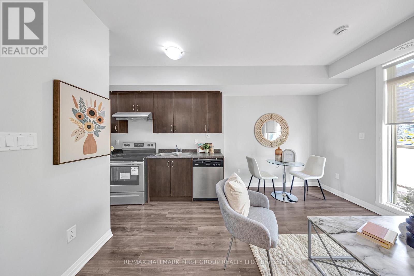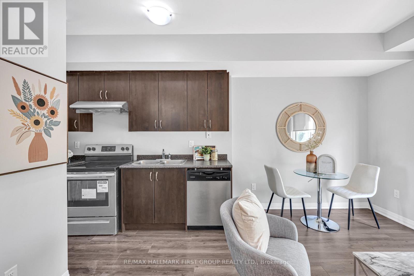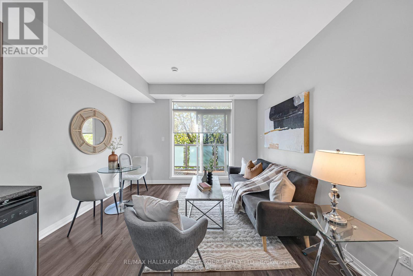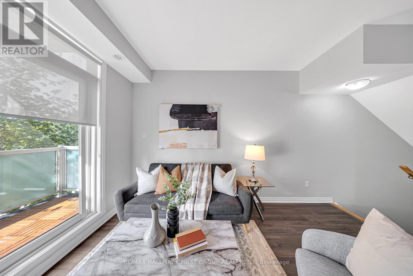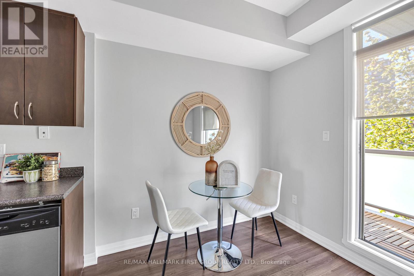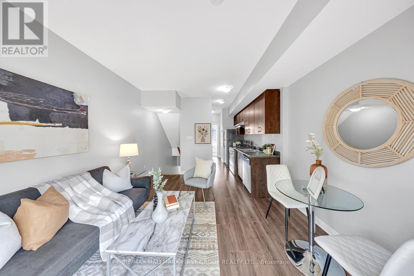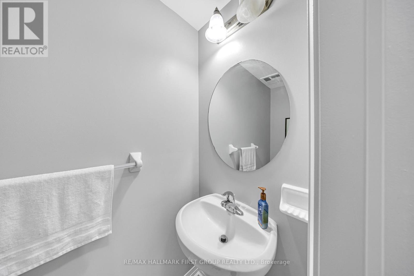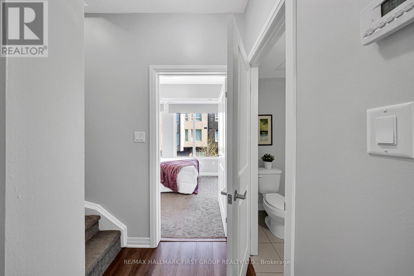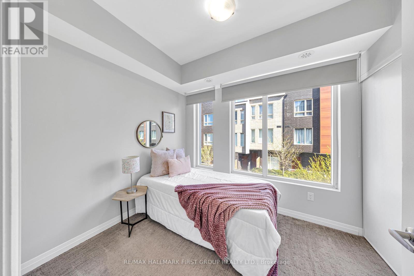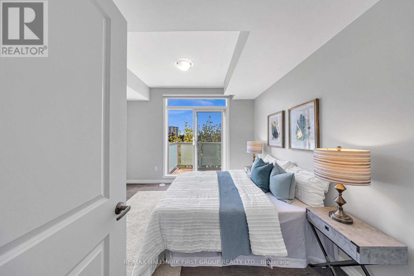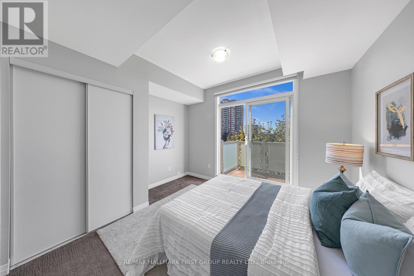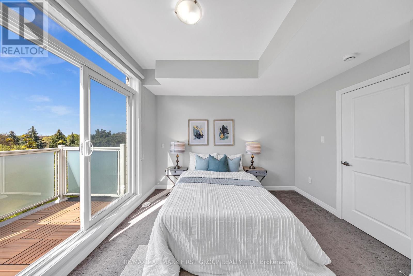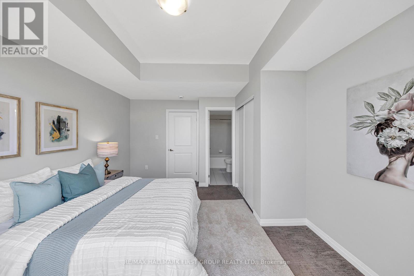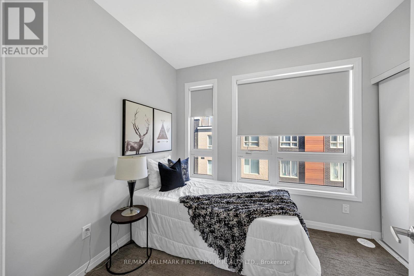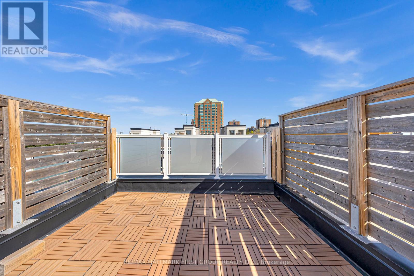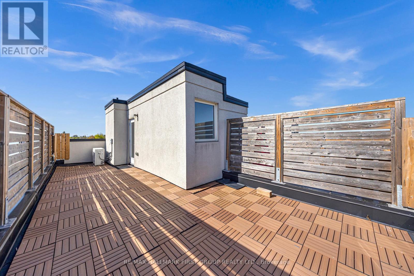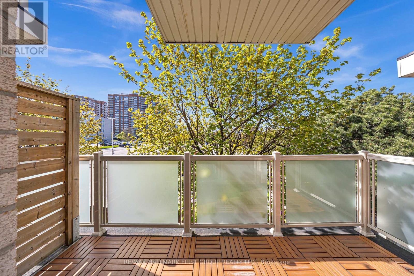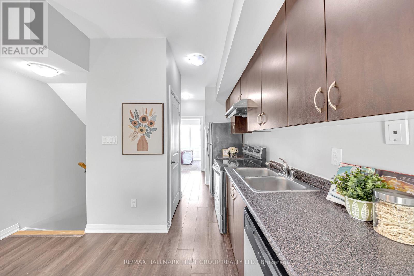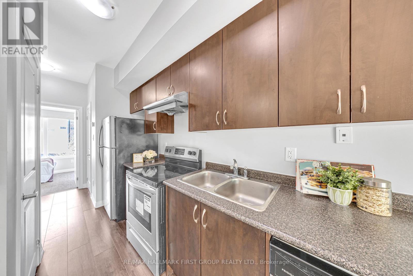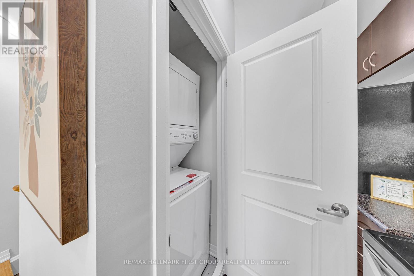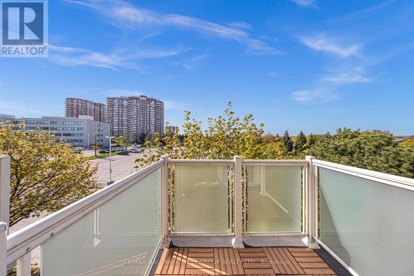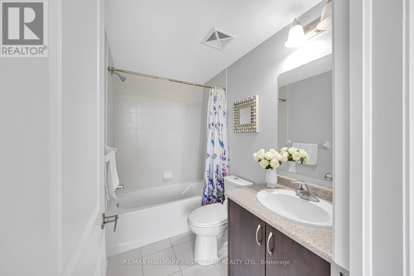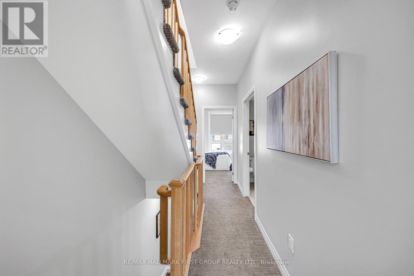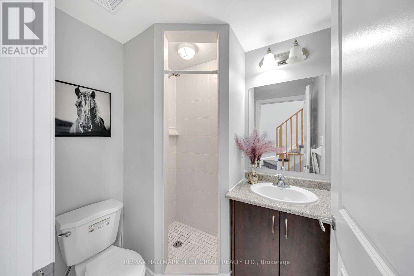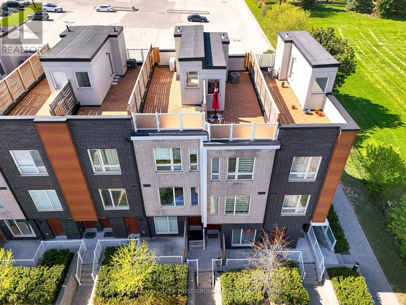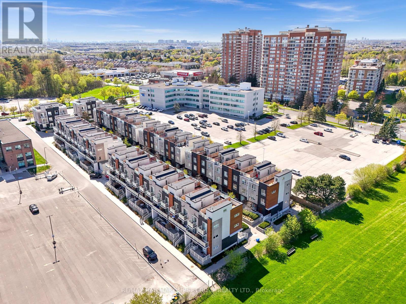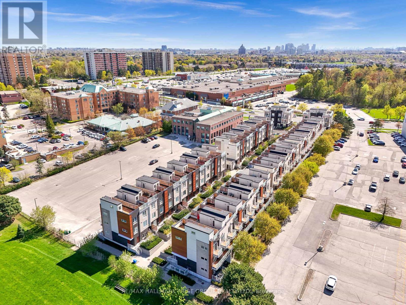48 - 1361 Neilson Road Toronto, Ontario M1B 0C6
$649,500Maintenance, Insurance, Common Area Maintenance, Parking
$429.65 Monthly
Maintenance, Insurance, Common Area Maintenance, Parking
$429.65 MonthlyThis exceptional 3-bedroom, 3-bathroom end unit offers a rare combination of style, comfort, and location. Just 6 years new and meticulously maintained, the home is part of a well-managed, modern building with low maintenance fees making it an ideal choice for families, professionals, or investors.Step inside to discover a bright, functional layout featuring 9-foot ceilings, a spacious open-concept living and dining area, and large windows that flood the space with natural light. The contemporary kitchen is beautifully finished with granite countertops and ample cabinetry perfect for home cooking and entertaining.The primary bedroom offers privacy and comfort, complete with a large closet and a 4-piece ensuite bath. All bedrooms are generously sized with thoughtful layouts for modern living.Enjoy morning coffee on your private balcony, or host unforgettable gatherings on your posh rooftop terracea standout feature ideal for BBQs, entertaining, or relaxing under the stars.Additional conveniences include ensuite laundry, underground parking, and a dedicated storage locker.Situated just steps from parks, recreation centres, shopping, public transit, and all the amenities Scarborough has to offer, this home truly delivers the best of urban convenience in a peaceful residential setting. (id:61852)
Property Details
| MLS® Number | E12149472 |
| Property Type | Single Family |
| Community Name | Malvern |
| AmenitiesNearBy | Schools, Park, Hospital, Public Transit |
| CommunityFeatures | Pet Restrictions, Community Centre |
| Features | Balcony, In Suite Laundry |
| ParkingSpaceTotal | 1 |
Building
| BathroomTotal | 3 |
| BedroomsAboveGround | 3 |
| BedroomsTotal | 3 |
| Amenities | Storage - Locker |
| Appliances | Dishwasher, Dryer, Stove, Washer, Refrigerator |
| CoolingType | Central Air Conditioning |
| ExteriorFinish | Brick |
| HalfBathTotal | 1 |
| HeatingFuel | Natural Gas |
| HeatingType | Forced Air |
| SizeInterior | 1000 - 1199 Sqft |
| Type | Row / Townhouse |
Parking
| Underground | |
| Garage |
Land
| Acreage | No |
| LandAmenities | Schools, Park, Hospital, Public Transit |
Rooms
| Level | Type | Length | Width | Dimensions |
|---|---|---|---|---|
| Second Level | Living Room | 3.72 m | 3.69 m | 3.72 m x 3.69 m |
| Second Level | Kitchen | 1.55 m | 3.54 m | 1.55 m x 3.54 m |
| Second Level | Dining Room | 3.72 m | 3.69 m | 3.72 m x 3.69 m |
| Second Level | Bedroom 3 | 4.73 m | 4.3 m | 4.73 m x 4.3 m |
| Third Level | Primary Bedroom | 3.02 m | 2.44 m | 3.02 m x 2.44 m |
| Third Level | Bedroom 2 | 3.72 m | 3.05 m | 3.72 m x 3.05 m |
https://www.realtor.ca/real-estate/28315175/48-1361-neilson-road-toronto-malvern-malvern
Interested?
Contact us for more information
Kavi Nagarajah
Salesperson
1154 Kingston Road
Pickering, Ontario L1V 1B4
Sabijan Nadesan
Salesperson
1154 Kingston Road
Pickering, Ontario L1V 1B4

