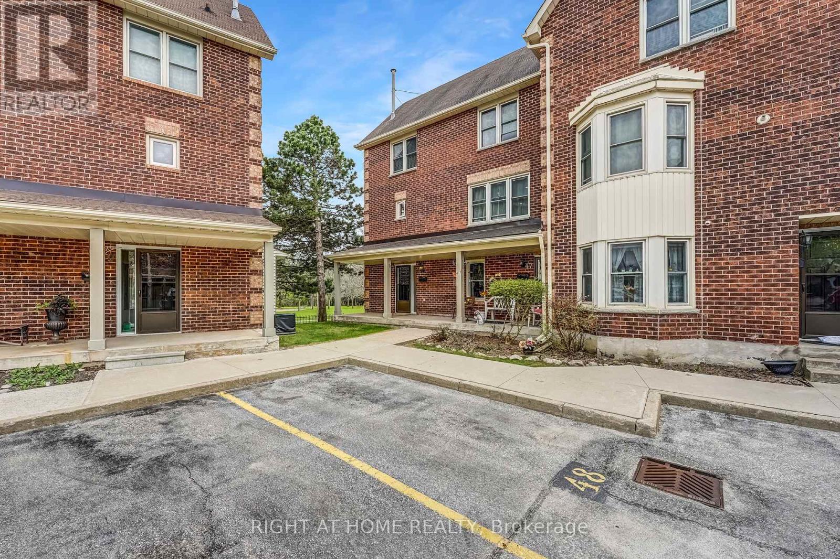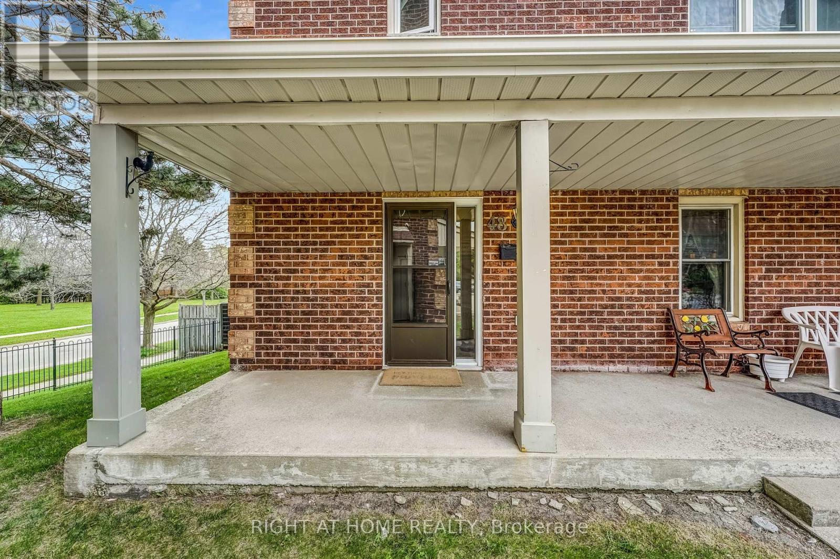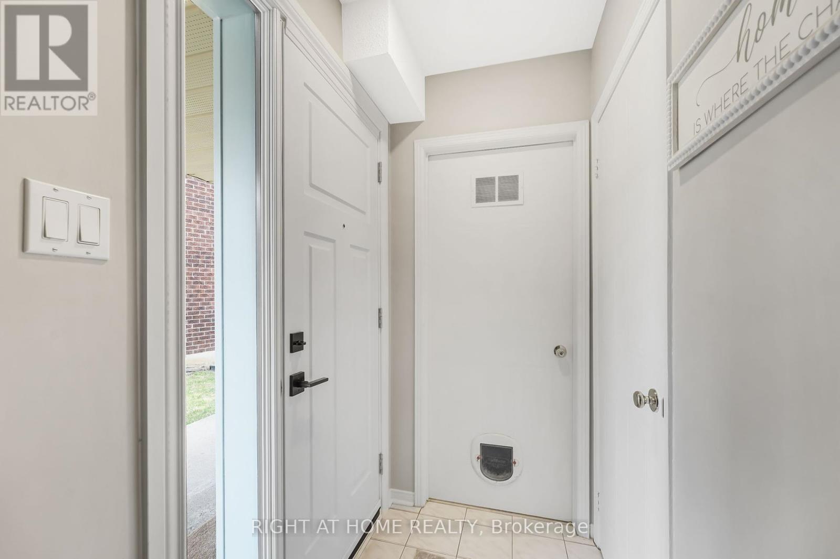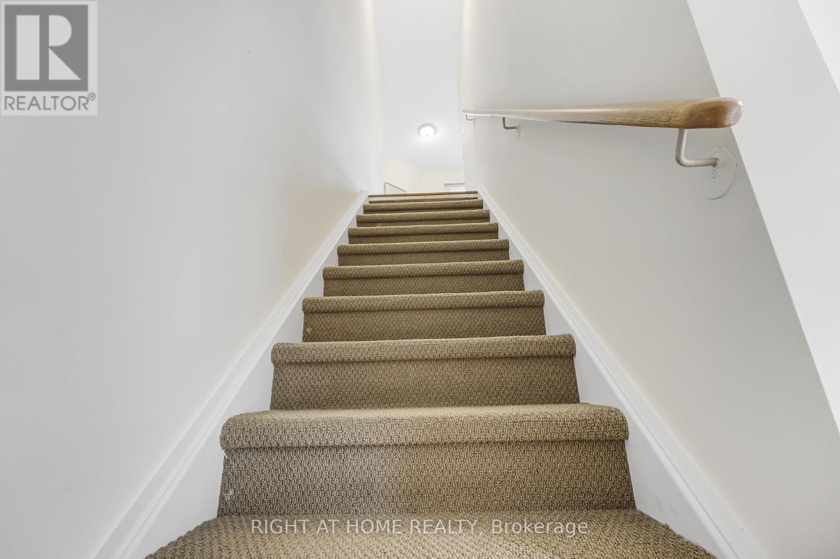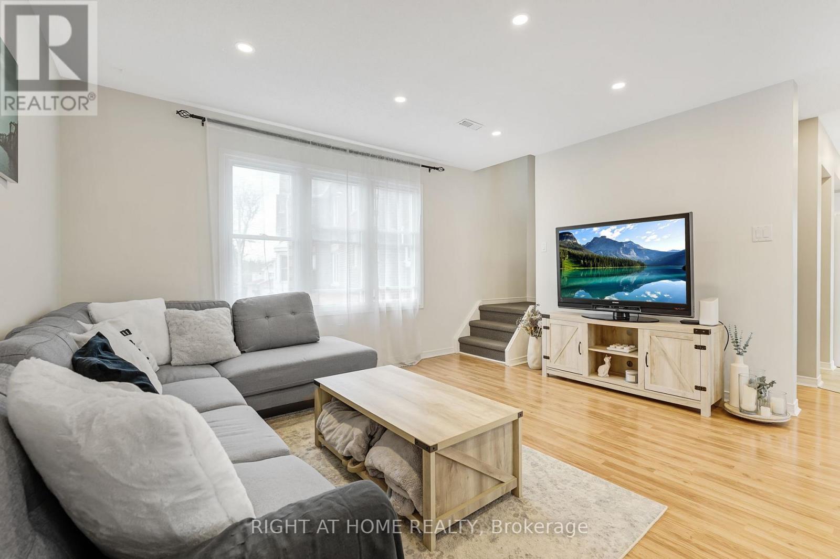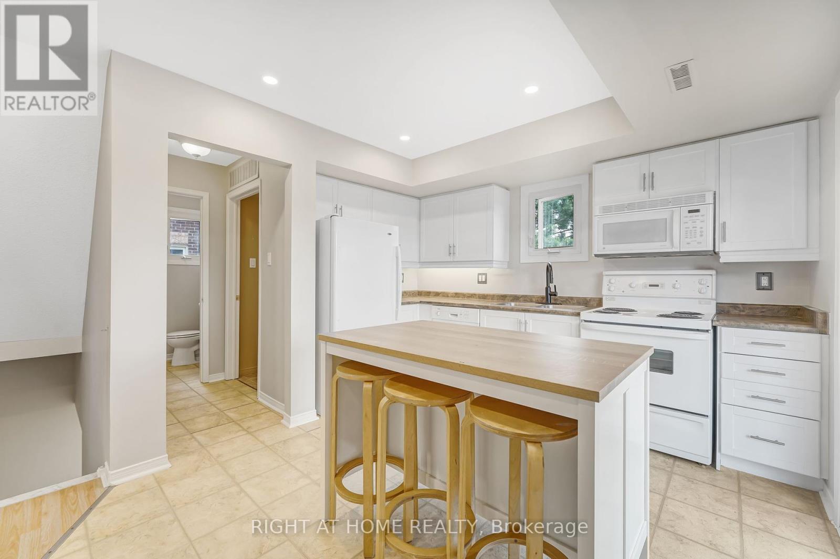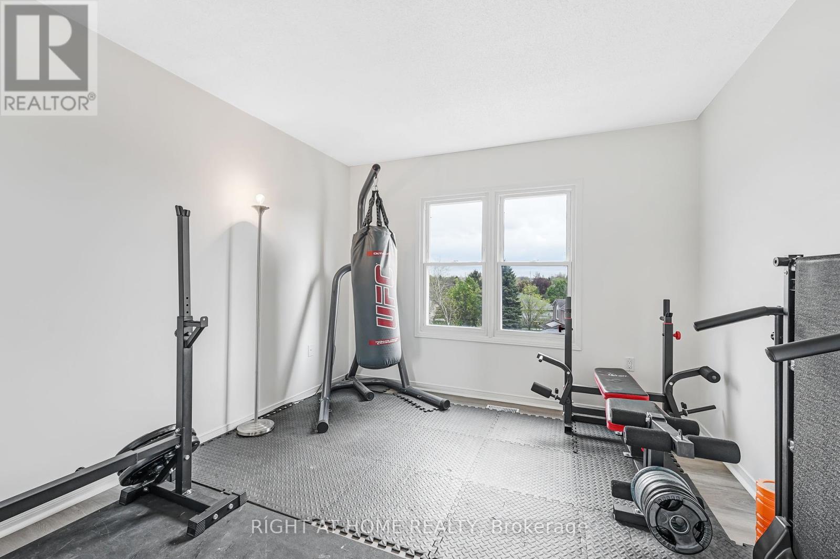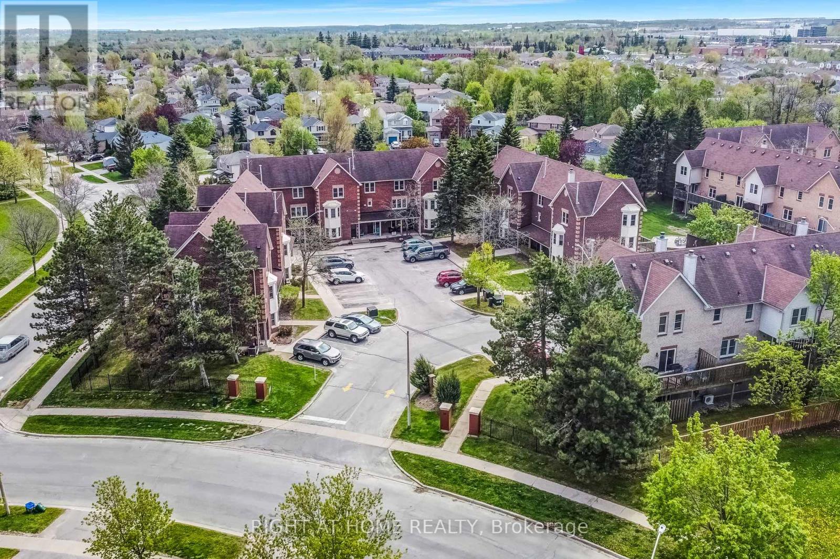48 - 119 D'ambrosio Drive Barrie, Ontario L4N 7R7
$505,000Maintenance, Common Area Maintenance, Insurance, Parking
$383 Monthly
Maintenance, Common Area Maintenance, Insurance, Parking
$383 MonthlyDiscover the perfect blend of comfort and convenience in this lovely condo townhouse nestled in the vibrant heart of Barrie. This home offers easy access to everything Barrie has to offer from shopping and schools to parks and entertainment. Enjoy the tranquil view of D'Ambrosio park directly from your terrace, providing a peaceful backdrop to your daily life. Commuters will appreciate the quick access to major highways, making your travels/to get around a breeze. Step outside to the spacious terrace, an ideal spot for entertaining friends or relaxing in the sun. The open layout, modern finishes, and prime location make this home a fantastic opportunity for first-time buyers, young professionals, or anyone looking for a low-maintenance yet vibrant lifestyle. (id:61852)
Property Details
| MLS® Number | S12167284 |
| Property Type | Single Family |
| Community Name | Painswick North |
| CommunityFeatures | Pet Restrictions |
| EquipmentType | Water Heater |
| Features | In Suite Laundry |
| ParkingSpaceTotal | 1 |
| RentalEquipmentType | Water Heater |
Building
| BathroomTotal | 2 |
| BedroomsAboveGround | 3 |
| BedroomsTotal | 3 |
| Age | 31 To 50 Years |
| Appliances | Water Heater, Dryer, Microwave, Stove, Washer, Window Coverings, Refrigerator |
| CoolingType | Central Air Conditioning |
| ExteriorFinish | Brick |
| FlooringType | Laminate, Tile |
| HalfBathTotal | 1 |
| HeatingFuel | Natural Gas |
| HeatingType | Forced Air |
| StoriesTotal | 3 |
| SizeInterior | 1200 - 1399 Sqft |
| Type | Row / Townhouse |
Parking
| No Garage |
Land
| Acreage | No |
Rooms
| Level | Type | Length | Width | Dimensions |
|---|---|---|---|---|
| Second Level | Primary Bedroom | 4.41 m | 3.34 m | 4.41 m x 3.34 m |
| Second Level | Bathroom | 2.43 m | 2.13 m | 2.43 m x 2.13 m |
| Second Level | Bedroom 2 | 3.2 m | 3.63 m | 3.2 m x 3.63 m |
| Second Level | Bedroom 3 | 3.29 m | 2.99 m | 3.29 m x 2.99 m |
| Main Level | Kitchen | 4.27 m | 3.04 m | 4.27 m x 3.04 m |
| Main Level | Eating Area | 4.27 m | 3.04 m | 4.27 m x 3.04 m |
| Main Level | Dining Room | 2.43 m | 4.41 m | 2.43 m x 4.41 m |
| Main Level | Living Room | 3.65 m | 4.41 m | 3.65 m x 4.41 m |
Interested?
Contact us for more information
Robert Glenn
Salesperson
684 Veteran's Dr #1a, 104515 & 106418
Barrie, Ontario L9J 0H6
