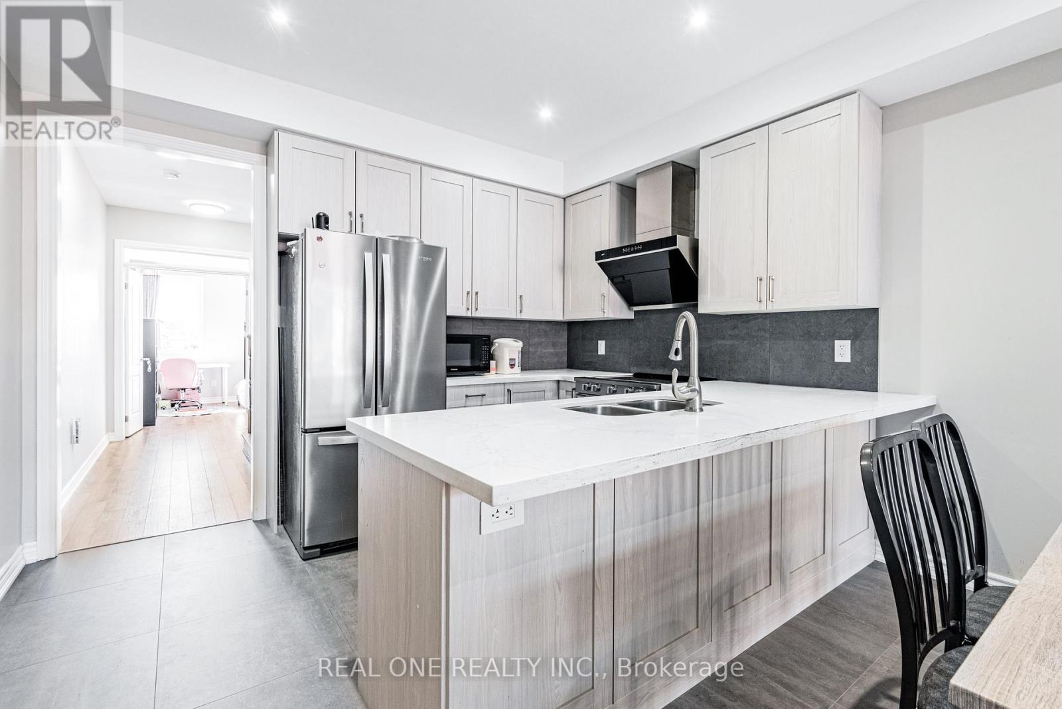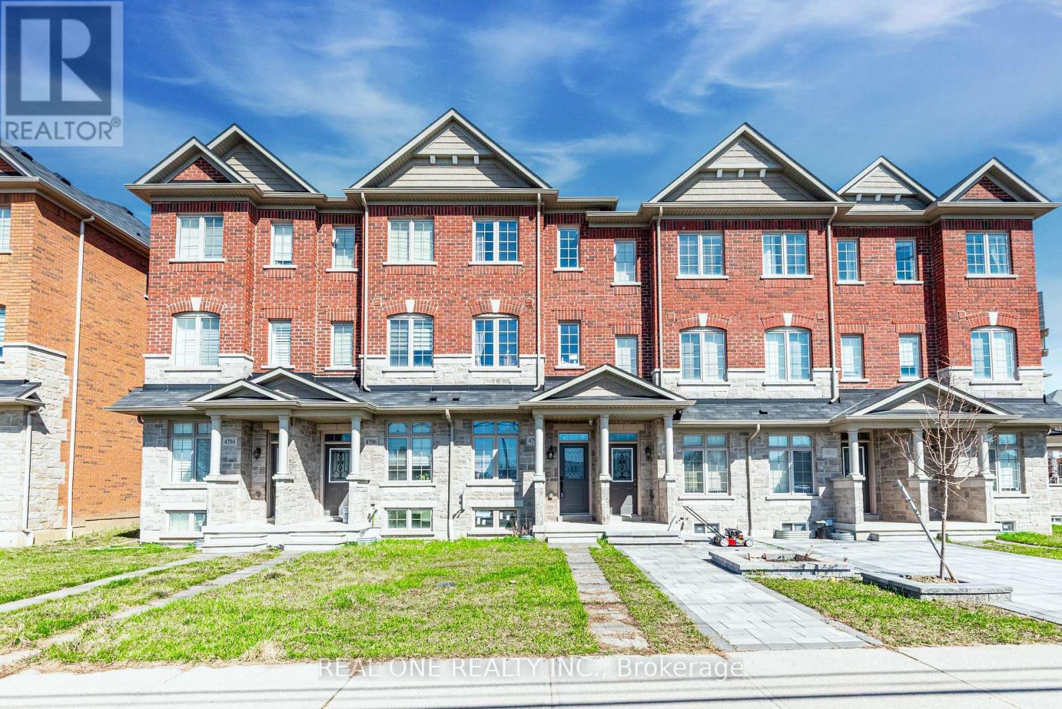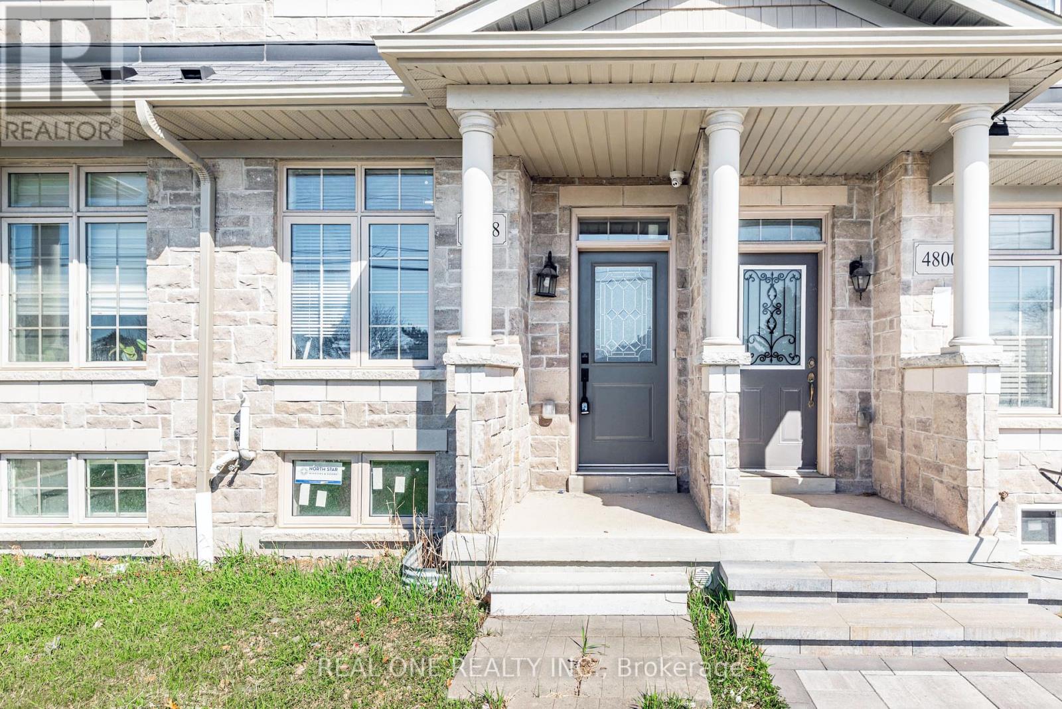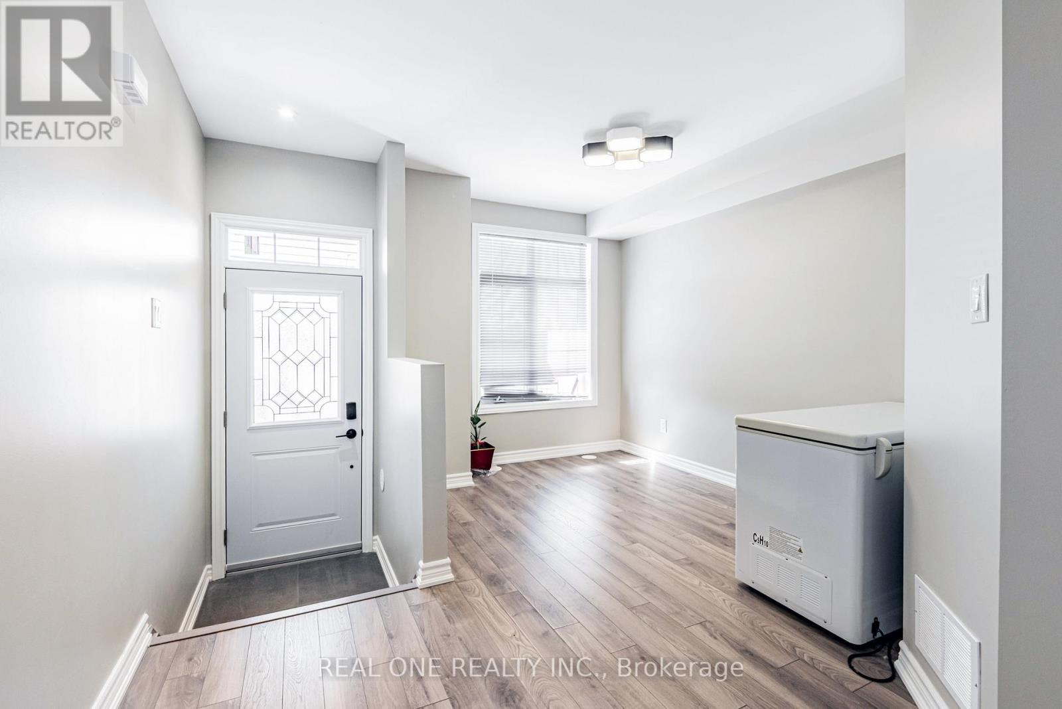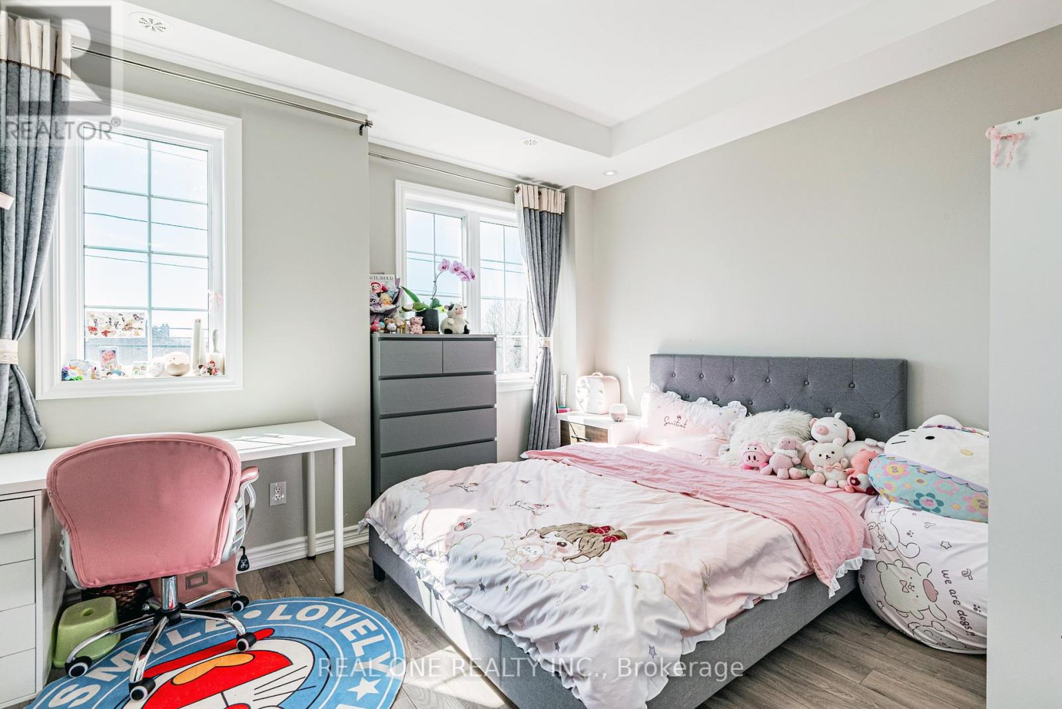4798 16th Avenue Markham, Ontario L6C 0V8
$1,058,000
Gorgeous 1883 sqf Freehold Townhouse in sought-after Berczy Community, plus about 600 sqf below grade. Stone frontage, fully renovated interior about four years ago. 9' ceiling height, embellishes with pot lights & specially chosen LED light fixtures. The SS kitchen appliance, a powerful rangehood, quartz counters through-out, including kitchen splash, walk out to multiple balconies, etc. everything together complete a stylish image of modern & sleek design! The den on the ground level can serve as the 4th bedroom. The Basement provides the 5th bedroom possibility. Plenty of space where your kids and family enjoy time together. 5-min walk to elementary school and 3-min drive to Pierre Elliott Trudeau HS, one of best high school provincially. (id:61852)
Property Details
| MLS® Number | N12309386 |
| Property Type | Single Family |
| Neigbourhood | Mount Joy |
| Community Name | Berczy |
| AmenitiesNearBy | Golf Nearby, Schools, Public Transit |
| CommunityFeatures | School Bus |
| EquipmentType | Water Heater |
| ParkingSpaceTotal | 2 |
| RentalEquipmentType | Water Heater |
Building
| BathroomTotal | 4 |
| BedroomsAboveGround | 3 |
| BedroomsBelowGround | 1 |
| BedroomsTotal | 4 |
| Age | 6 To 15 Years |
| Appliances | Garage Door Opener Remote(s), Dishwasher, Dryer, Hood Fan, Stove, Window Coverings |
| BasementDevelopment | Unfinished |
| BasementType | Full (unfinished) |
| ConstructionStyleAttachment | Attached |
| CoolingType | Central Air Conditioning |
| ExteriorFinish | Brick, Stone |
| FireplacePresent | Yes |
| FlooringType | Vinyl, Ceramic |
| FoundationType | Block, Concrete |
| HalfBathTotal | 2 |
| HeatingFuel | Natural Gas |
| HeatingType | Forced Air |
| StoriesTotal | 3 |
| SizeInterior | 1500 - 2000 Sqft |
| Type | Row / Townhouse |
| UtilityWater | Municipal Water, Unknown |
Parking
| Attached Garage | |
| Garage |
Land
| Acreage | No |
| LandAmenities | Golf Nearby, Schools, Public Transit |
| Sewer | Sanitary Sewer |
| SizeDepth | 80 Ft ,4 In |
| SizeFrontage | 13 Ft ,1 In |
| SizeIrregular | 13.1 X 80.4 Ft |
| SizeTotalText | 13.1 X 80.4 Ft |
| ZoningDescription | R2 (456,458) |
Rooms
| Level | Type | Length | Width | Dimensions |
|---|---|---|---|---|
| Second Level | Living Room | 4 m | 3.73 m | 4 m x 3.73 m |
| Second Level | Kitchen | 5.33 m | 3.73 m | 5.33 m x 3.73 m |
| Second Level | Eating Area | 5.33 m | 3.73 m | 5.33 m x 3.73 m |
| Second Level | Bedroom 3 | 3.8 m | 3.73 m | 3.8 m x 3.73 m |
| Third Level | Primary Bedroom | 4.3 m | 4 m | 4.3 m x 4 m |
| Third Level | Bedroom 2 | 3.75 m | 3.5 m | 3.75 m x 3.5 m |
| Basement | Bedroom | 5.1 m | 3.73 m | 5.1 m x 3.73 m |
| Basement | Laundry Room | 3.73 m | 4 m | 3.73 m x 4 m |
| Ground Level | Den | 5.1 m | 3.73 m | 5.1 m x 3.73 m |
Utilities
| Cable | Available |
| Electricity | Installed |
| Sewer | Installed |
https://www.realtor.ca/real-estate/28658015/4798-16th-avenue-markham-berczy-berczy
Interested?
Contact us for more information
David Guo
Broker
15 Wertheim Court Unit 302
Richmond Hill, Ontario L4B 3H7
