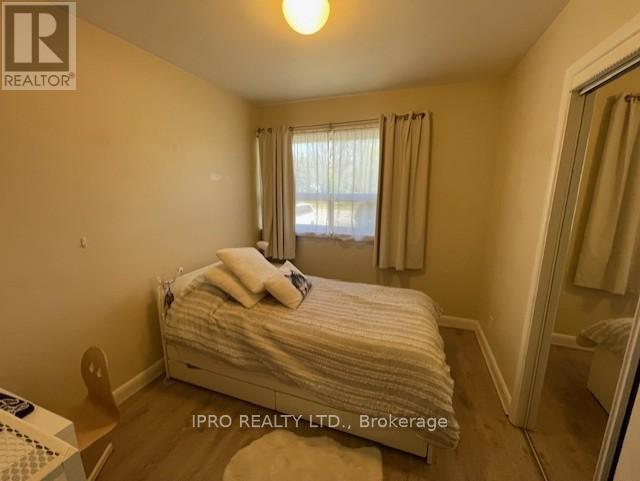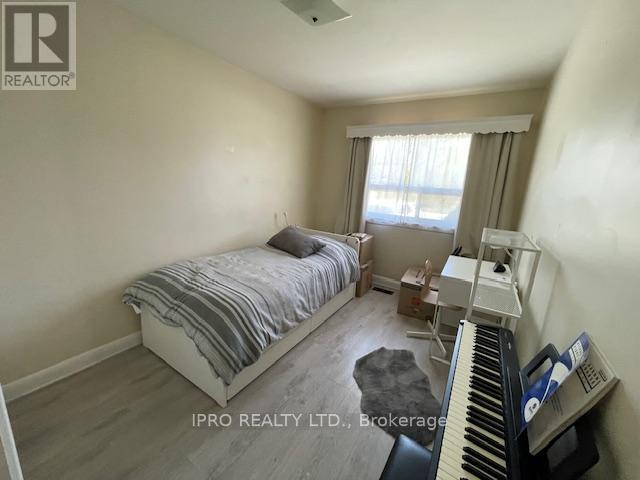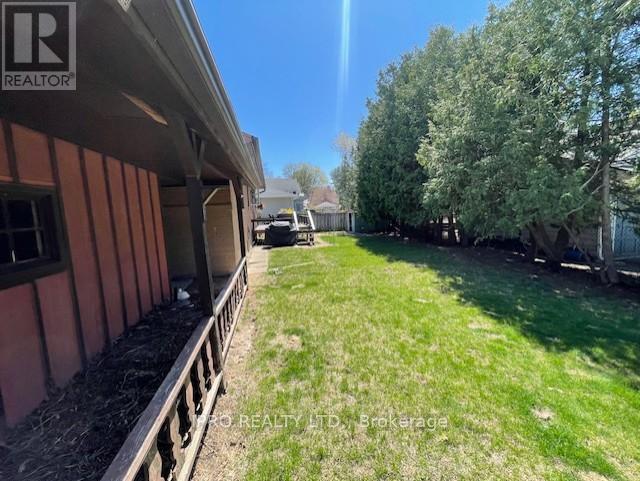478 Wedgewood Drive Oakville, Ontario L6J 4S7
$3,790 Monthly
Beautifully Newly renovated Bungalow Detached in a wonderfully High demand Neighbourhood, Close to Wedgewood Creek, All in easy walking distance of some of Oakville's top-notch public and private schools (OTHS, St Mildred's, Linbrook, Maple Grove, St Vincent's, EJ James). Newly Renovated Kitchen with stainless steel appliances, open Concept living/dining rooms, spacious primary bedroom, second bedroom and renovated bathroom with Standing Glass Shower. Lots of Daylight during the day, the lower level features a huge rec/games room, Den for office Room, anda 3-piece bathroom, laundry. water heater rental. This lovely home is looking for wonderful tenants who will appreciate the quality renovations and the Neighbourhood. (id:61852)
Property Details
| MLS® Number | W12110213 |
| Property Type | Single Family |
| Community Name | 1011 - MO Morrison |
| Features | In Suite Laundry |
| ParkingSpaceTotal | 5 |
Building
| BathroomTotal | 2 |
| BedroomsAboveGround | 3 |
| BedroomsTotal | 3 |
| Appliances | Water Heater |
| ArchitecturalStyle | Bungalow |
| BasementDevelopment | Finished |
| BasementType | N/a (finished) |
| ConstructionStyleAttachment | Detached |
| CoolingType | Central Air Conditioning |
| ExteriorFinish | Brick |
| FlooringType | Laminate |
| FoundationType | Unknown |
| HeatingFuel | Natural Gas |
| HeatingType | Forced Air |
| StoriesTotal | 1 |
| SizeInterior | 700 - 1100 Sqft |
| Type | House |
| UtilityWater | Municipal Water |
Parking
| Attached Garage | |
| Garage |
Land
| Acreage | No |
| Sewer | Sanitary Sewer |
Rooms
| Level | Type | Length | Width | Dimensions |
|---|---|---|---|---|
| Basement | Recreational, Games Room | 5.64 m | 4.89 m | 5.64 m x 4.89 m |
| Basement | Den | 3.27 m | 3.06 m | 3.27 m x 3.06 m |
| Basement | Utility Room | 3.3 m | 3.05 m | 3.3 m x 3.05 m |
| Basement | Laundry Room | Measurements not available | ||
| Main Level | Living Room | 4.17 m | 4.05 m | 4.17 m x 4.05 m |
| Main Level | Dining Room | 3.06 m | 3.05 m | 3.06 m x 3.05 m |
| Main Level | Kitchen | 3.06 m | 3.05 m | 3.06 m x 3.05 m |
| Main Level | Primary Bedroom | 3.75 m | 3.1 m | 3.75 m x 3.1 m |
| Main Level | Bedroom 2 | 3.45 m | 3.06 m | 3.45 m x 3.06 m |
| Main Level | Bedroom 3 | 3.06 m | 3.05 m | 3.06 m x 3.05 m |
Interested?
Contact us for more information
Deepak Bajaj
Salesperson
30 Eglinton Ave W. #c12
Mississauga, Ontario L5R 3E7


























