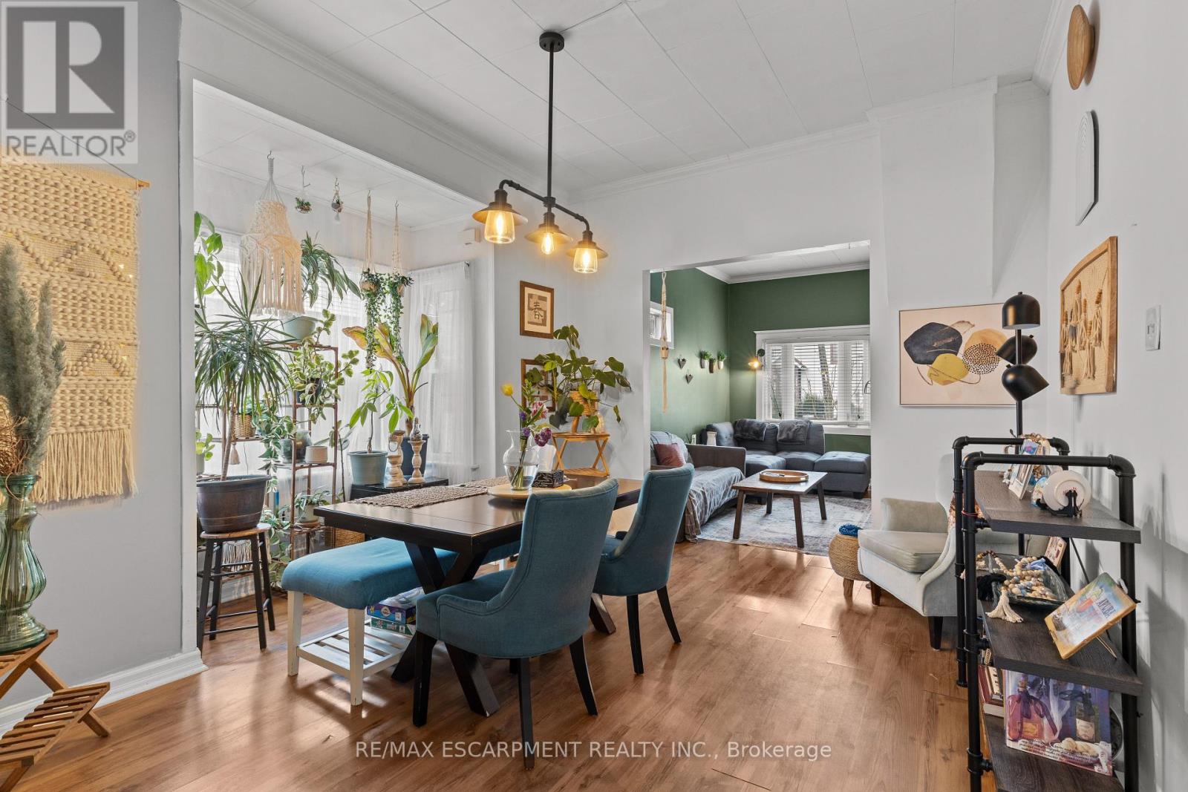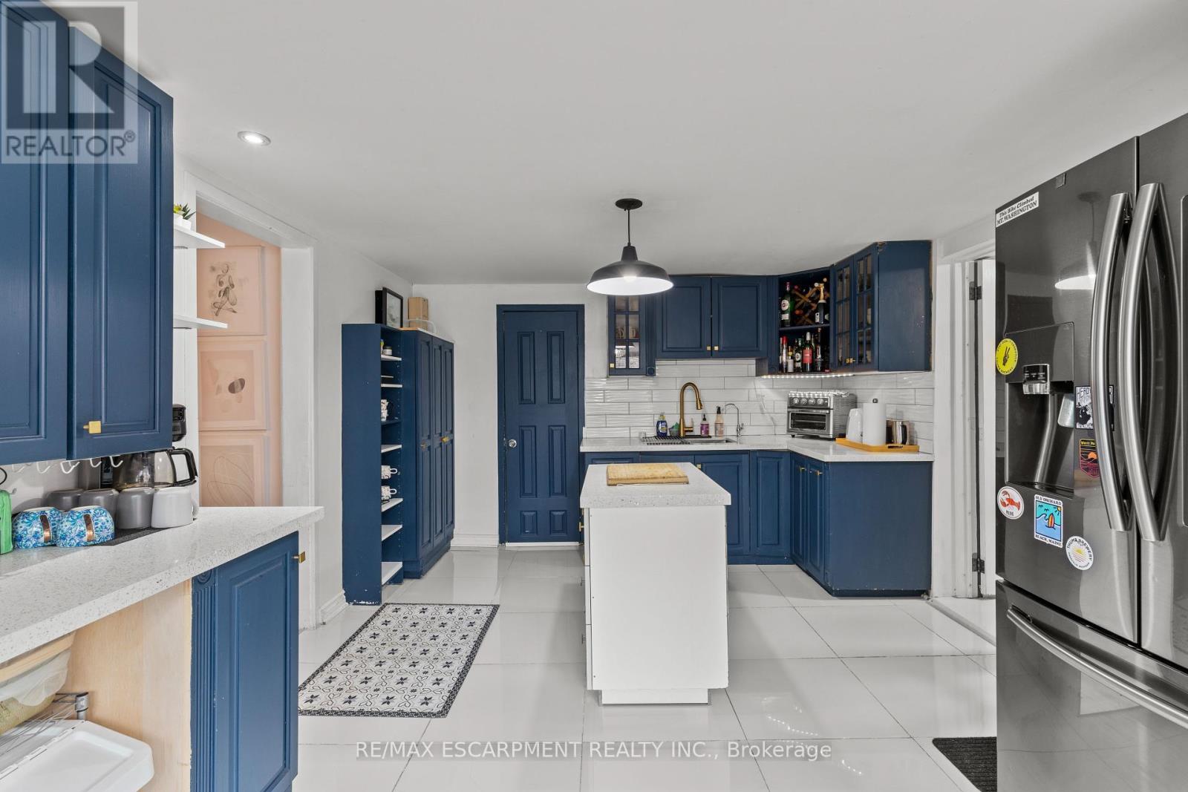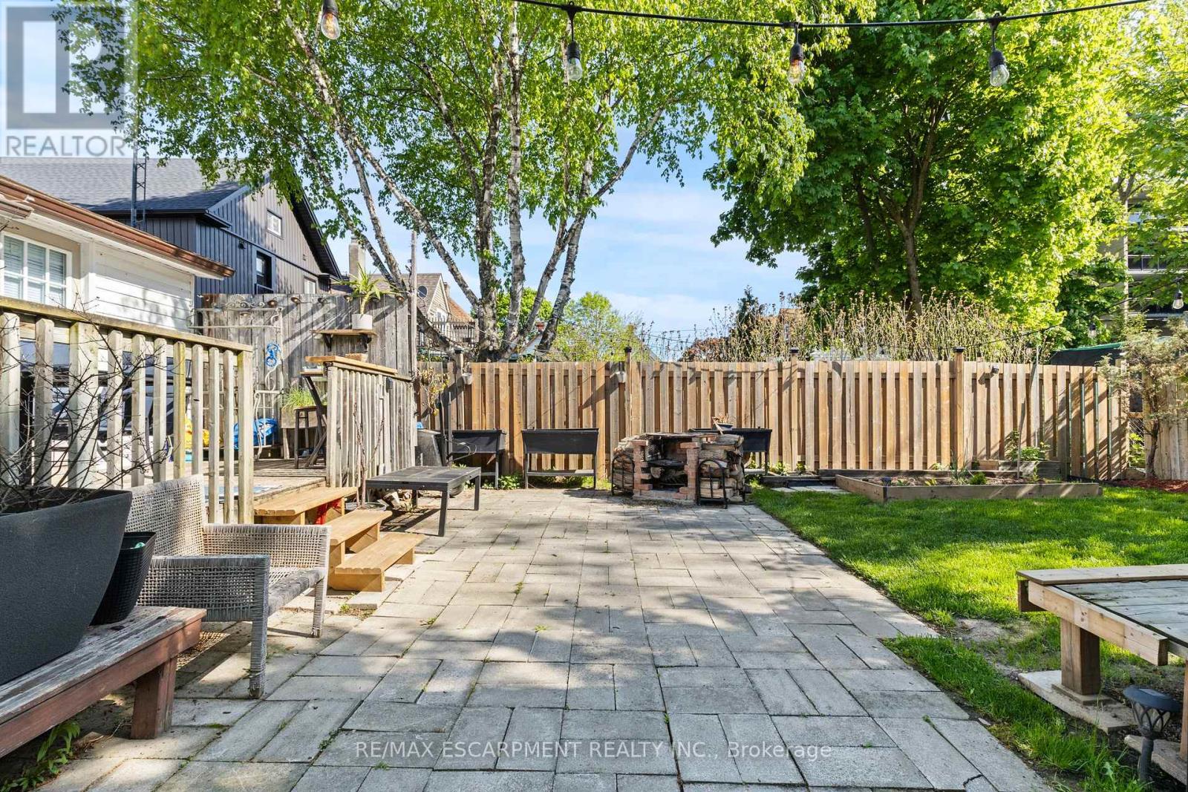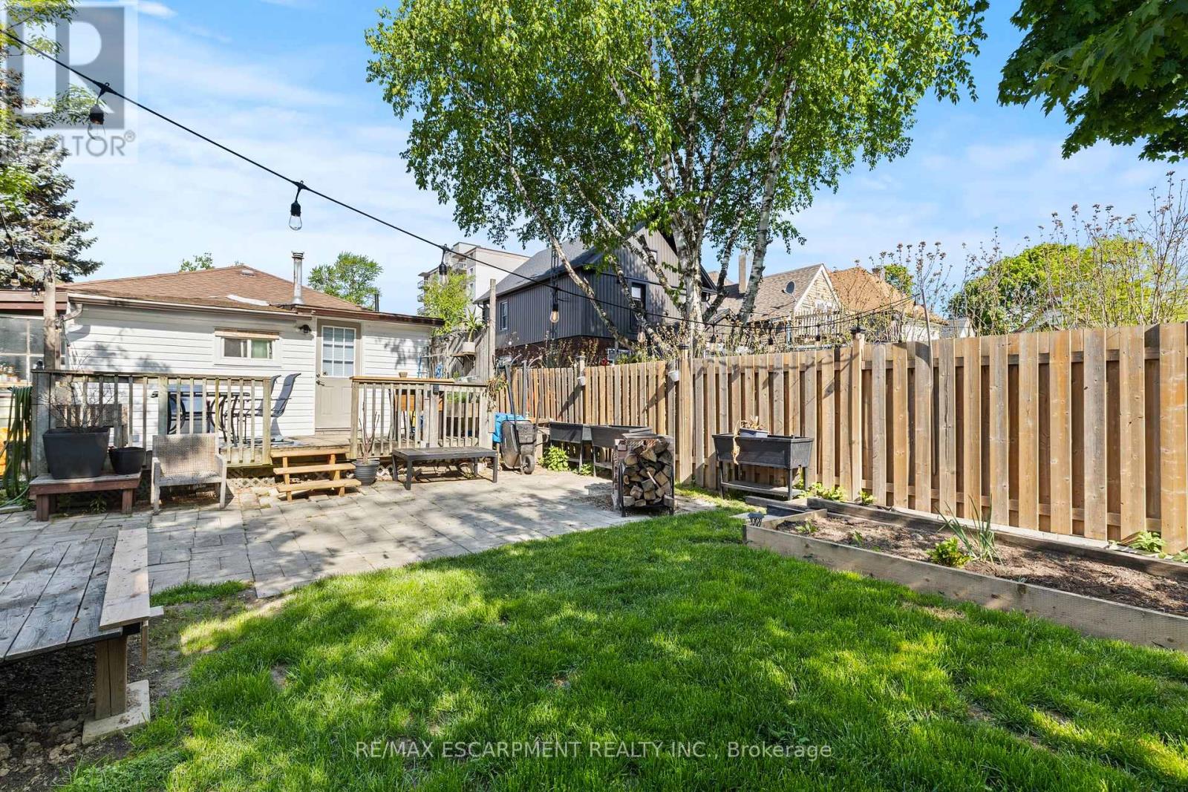4774 Saint Clair Avenue Niagara Falls, Ontario L2E 3T1
$439,900
Welcome to 4774 Saint Clair Avenue, a beautifully updated detached bungalow in the heart of downtown Niagara Falls. Ideal for first-time buyers, retirees, or investors, this move-in ready home features soaring 10-foot ceilings, an open-concept layout, laminate flooring, and abundant natural light. The modern kitchen is thoughtfully designed with custom finishes and stainless steel appliances, while the spacious primary bedroom includes new pot lights and a private two-piece ensuite.Both bathrooms have been tastefully renovated with updated vanities, toilets, ceilings, and lighting. The laundry room includes a brand-new washer and dryer for added convenience. Major upgrades include a new furnace (2022), hot water boiler (2022, owned), central air (2023), roof (2016), and city-upgraded water main and sewage lines. The home also offers 100-amp service.Enjoy the fully fenced yard, back deck, and newly added garden. With three parking spots and a location close to restaurants, transit, and local amenities, 4774 Saint Clair offers comfort, style, and lasting value. Includes all appliances, window coverings, light fixtures, and shed. (id:61852)
Property Details
| MLS® Number | X12081131 |
| Property Type | Single Family |
| Community Name | 210 - Downtown |
| Features | Carpet Free |
| ParkingSpaceTotal | 3 |
Building
| BathroomTotal | 2 |
| BedroomsAboveGround | 2 |
| BedroomsTotal | 2 |
| Appliances | Dryer, Microwave, Stove, Washer, Window Coverings, Refrigerator |
| ArchitecturalStyle | Bungalow |
| BasementType | Crawl Space |
| ConstructionStyleAttachment | Detached |
| CoolingType | Central Air Conditioning |
| ExteriorFinish | Aluminum Siding, Steel |
| FoundationType | Block |
| HalfBathTotal | 1 |
| HeatingFuel | Natural Gas |
| HeatingType | Forced Air |
| StoriesTotal | 1 |
| SizeInterior | 700 - 1100 Sqft |
| Type | House |
| UtilityWater | Municipal Water |
Parking
| No Garage |
Land
| Acreage | No |
| Sewer | Sanitary Sewer |
| SizeDepth | 100 Ft |
| SizeFrontage | 35 Ft |
| SizeIrregular | 35 X 100 Ft |
| SizeTotalText | 35 X 100 Ft |
Rooms
| Level | Type | Length | Width | Dimensions |
|---|---|---|---|---|
| Main Level | Living Room | 3.96 m | 3.96 m | 3.96 m x 3.96 m |
| Main Level | Foyer | 1.5 m | 1.55 m | 1.5 m x 1.55 m |
| Main Level | Dining Room | 3.96 m | 3.35 m | 3.96 m x 3.35 m |
| Main Level | Kitchen | 5.79 m | 3.35 m | 5.79 m x 3.35 m |
| Main Level | Eating Area | 1.88 m | 3.56 m | 1.88 m x 3.56 m |
| Main Level | Bedroom | 4.57 m | 3.66 m | 4.57 m x 3.66 m |
| Main Level | Bedroom 2 | 3.05 m | 2.74 m | 3.05 m x 2.74 m |
| Main Level | Bathroom | 2.08 m | 2.77 m | 2.08 m x 2.77 m |
Interested?
Contact us for more information
Neil Mcmillan
Salesperson
2180 Itabashi Way #4c
Burlington, Ontario L7M 5A5
Jesse Snoei
Salesperson
261 Martindale Rd., Unit 14c
St. Catharines, Ontario L2W 1A2

































