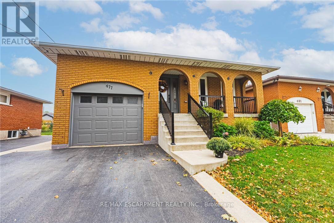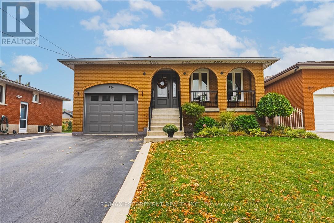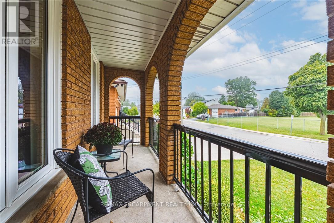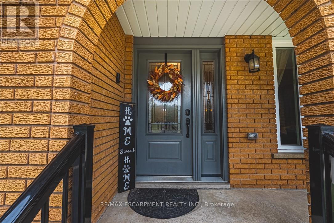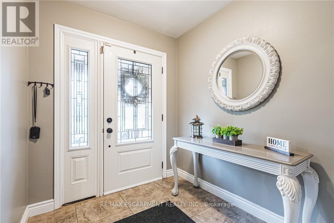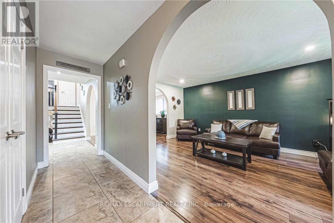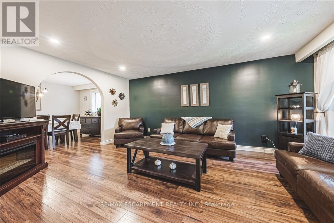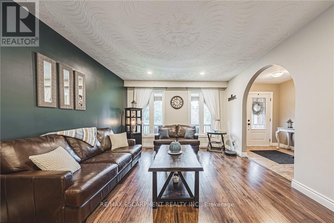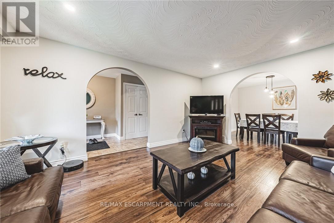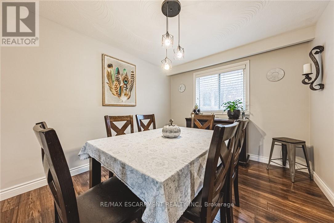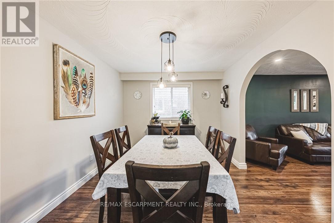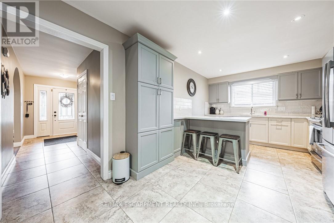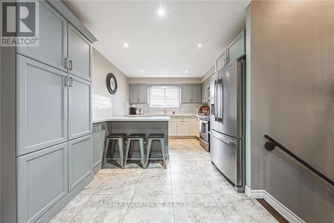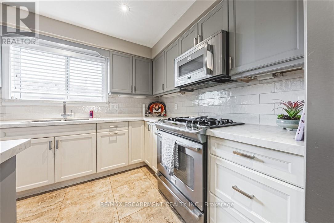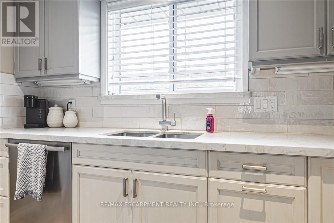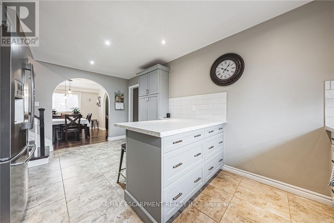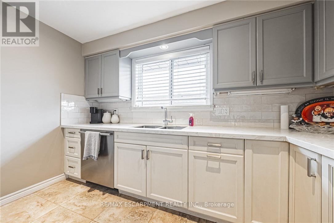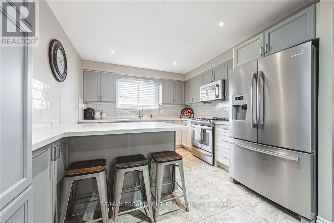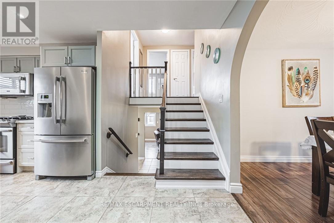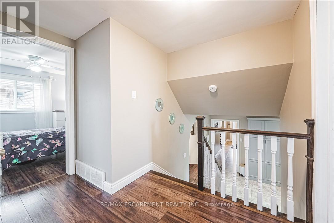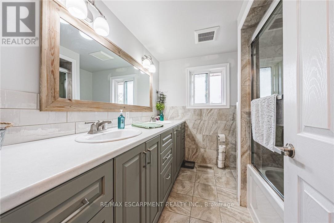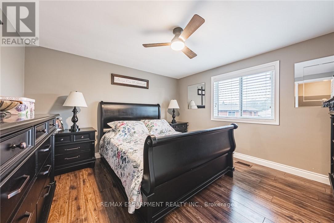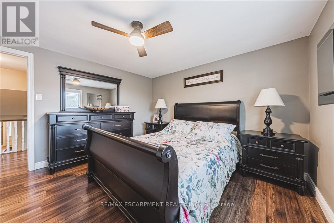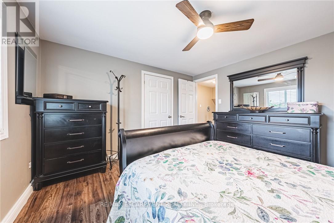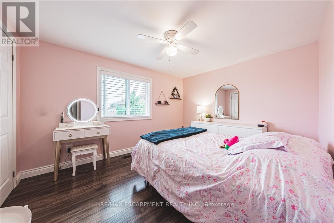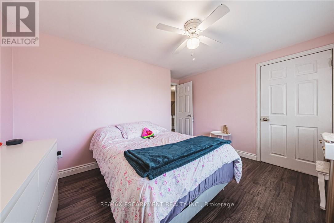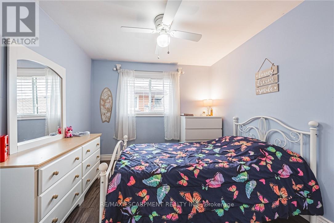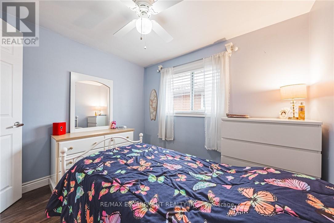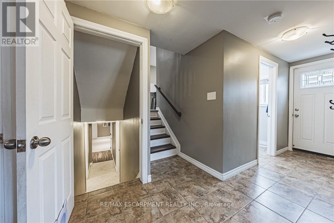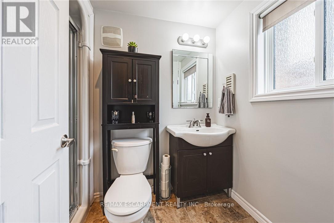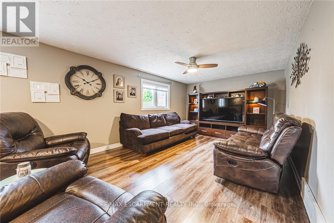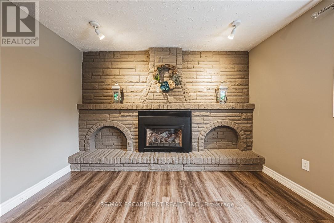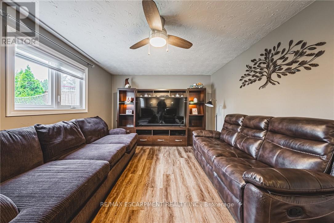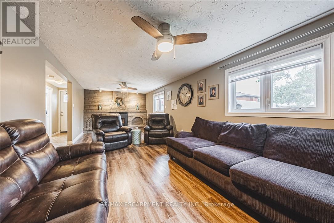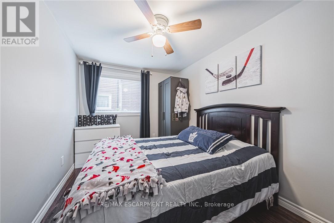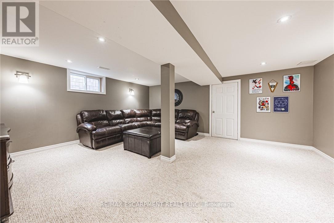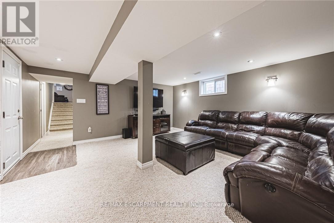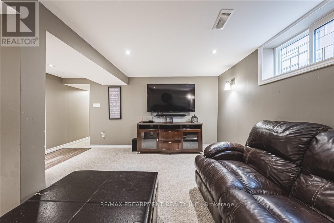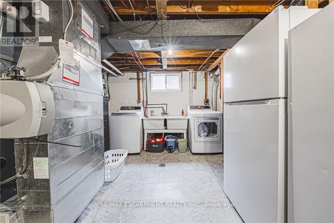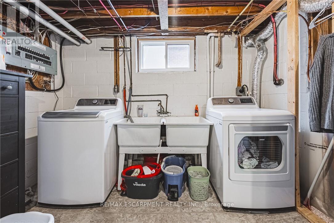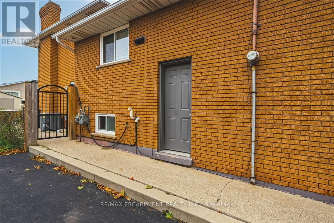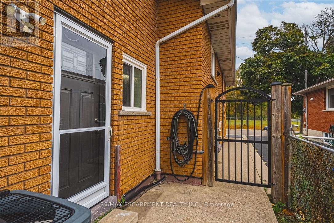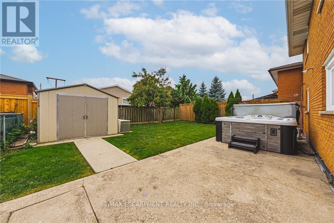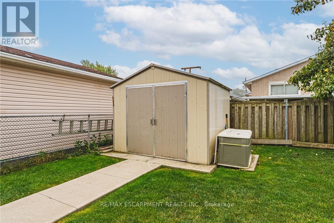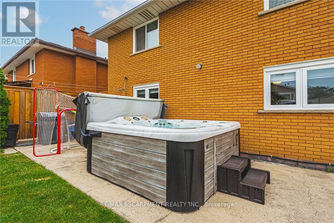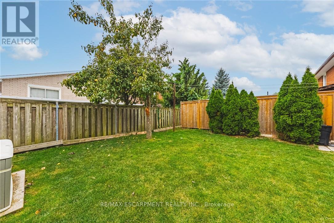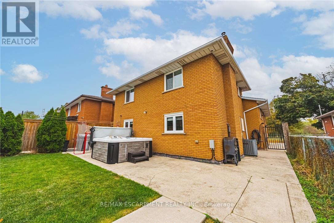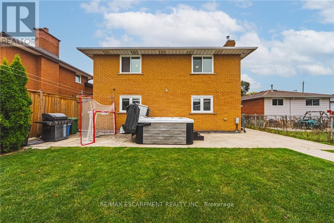477 Queen Victoria Drive Hamilton, Ontario L8W 1G7
$849,900
Welcome home to this absolutely beautiful 4 level back split. Pride of ownership is evident in this massive 3+1 bedroom, 2 bathroom sanctuary. Enjoy the extensive living space for large or multiple families, with a side entrance , home can be easily converted to multi family. Updated kitchen with quartz counter tops, upgraded bathrooms, windows and roof replaced. Large year yard for entertaining, and parking for up to 4 cars. Conveniently situated across from a park, and close to schools and shopping, Minutes to the Linc. (id:61852)
Property Details
| MLS® Number | X12433383 |
| Property Type | Single Family |
| Neigbourhood | Quinndale |
| Community Name | Quinndale |
| EquipmentType | Air Conditioner, Water Heater, Furnace |
| ParkingSpaceTotal | 4 |
| RentalEquipmentType | Air Conditioner, Water Heater, Furnace |
Building
| BathroomTotal | 2 |
| BedroomsAboveGround | 3 |
| BedroomsBelowGround | 1 |
| BedroomsTotal | 4 |
| Age | 31 To 50 Years |
| Appliances | Water Heater, Dishwasher, Dryer, Microwave, Stove, Washer, Refrigerator |
| BasementDevelopment | Finished |
| BasementType | Full (finished) |
| ConstructionStyleAttachment | Detached |
| ConstructionStyleSplitLevel | Backsplit |
| CoolingType | Central Air Conditioning |
| ExteriorFinish | Brick |
| FoundationType | Block |
| HeatingFuel | Natural Gas |
| HeatingType | Forced Air |
| SizeInterior | 1500 - 2000 Sqft |
| Type | House |
| UtilityWater | Municipal Water |
Parking
| Attached Garage | |
| Garage |
Land
| Acreage | No |
| Sewer | Sanitary Sewer |
| SizeDepth | 113 Ft ,9 In |
| SizeFrontage | 41 Ft ,7 In |
| SizeIrregular | 41.6 X 113.8 Ft |
| SizeTotalText | 41.6 X 113.8 Ft |
Rooms
| Level | Type | Length | Width | Dimensions |
|---|---|---|---|---|
| Second Level | Bedroom | 3.73 m | 3.73 m | 3.73 m x 3.73 m |
| Second Level | Bedroom | 2.74 m | 2.84 m | 2.74 m x 2.84 m |
| Second Level | Bedroom | 3.05 m | 3.66 m | 3.05 m x 3.66 m |
| Second Level | Bathroom | Measurements not available | ||
| Basement | Recreational, Games Room | 4.88 m | 5.49 m | 4.88 m x 5.49 m |
| Basement | Office | 3.66 m | 2.74 m | 3.66 m x 2.74 m |
| Basement | Laundry Room | 4.57 m | 2.74 m | 4.57 m x 2.74 m |
| Lower Level | Family Room | 3.45 m | 8.23 m | 3.45 m x 8.23 m |
| Lower Level | Bedroom | 3.73 m | 3.35 m | 3.73 m x 3.35 m |
| Lower Level | Bathroom | Measurements not available | ||
| Main Level | Kitchen | 5.49 m | 3.28 m | 5.49 m x 3.28 m |
| Main Level | Dining Room | 3.96 m | 3.15 m | 3.96 m x 3.15 m |
| Main Level | Living Room | 5.18 m | 3.76 m | 5.18 m x 3.76 m |
https://www.realtor.ca/real-estate/28927726/477-queen-victoria-drive-hamilton-quinndale-quinndale
Interested?
Contact us for more information
Conrad Guy Zurini
Broker of Record
2180 Itabashi Way #4b
Burlington, Ontario L7M 5A5
