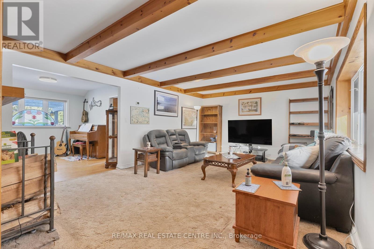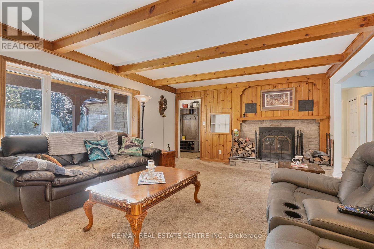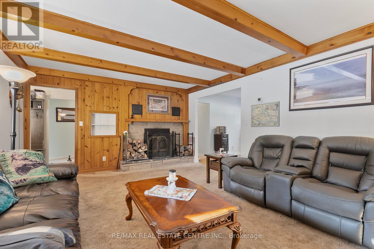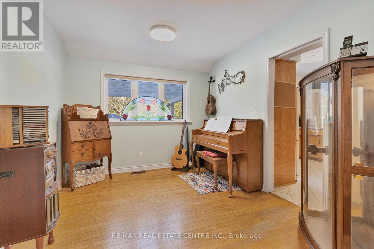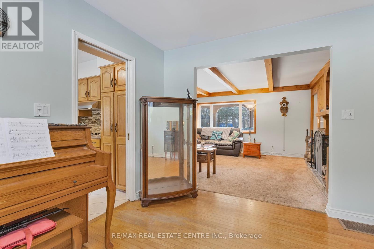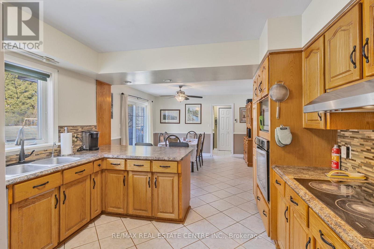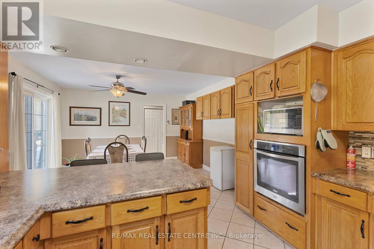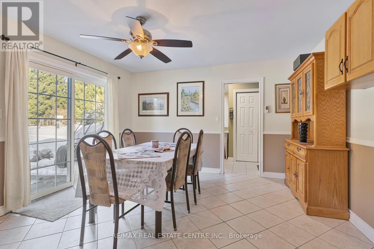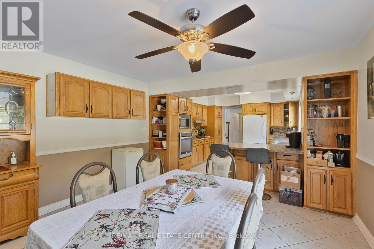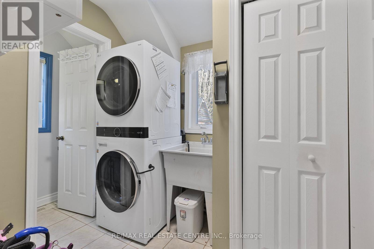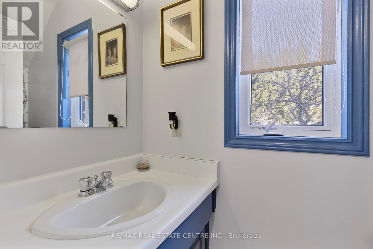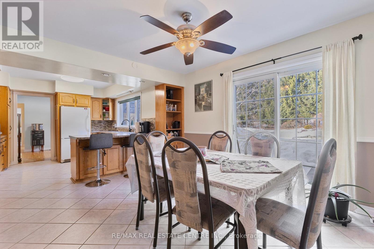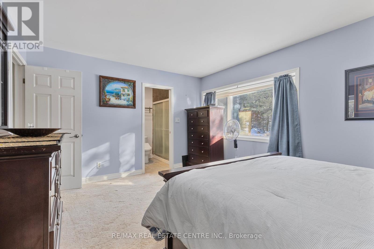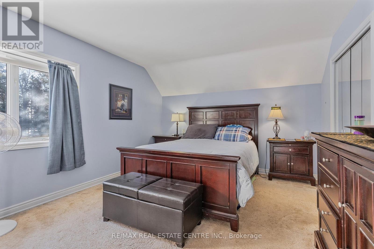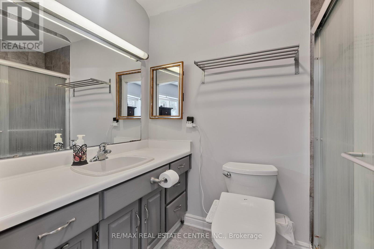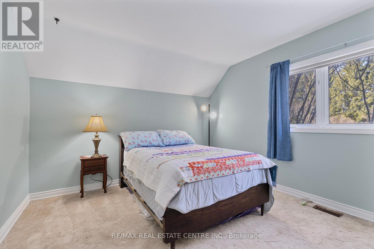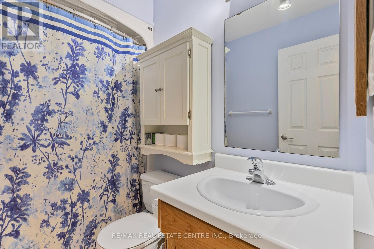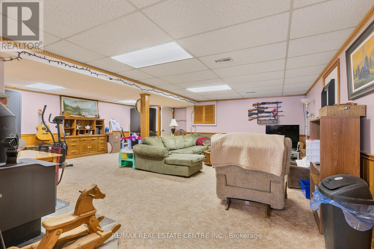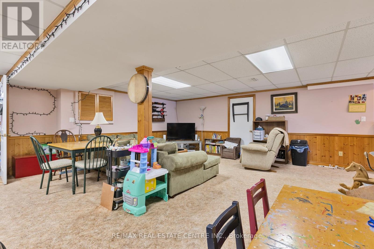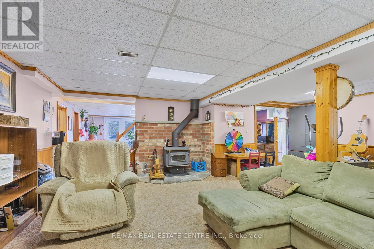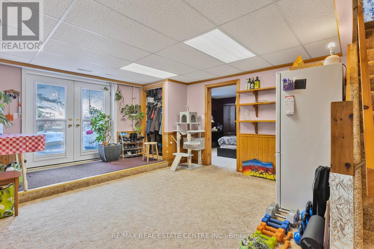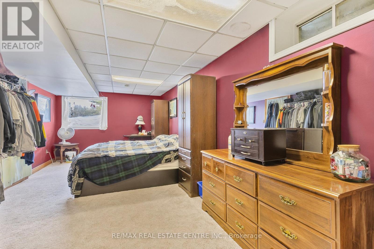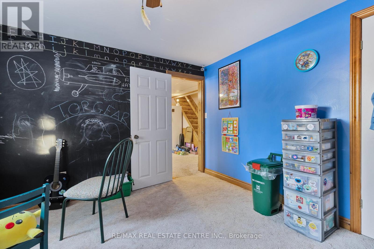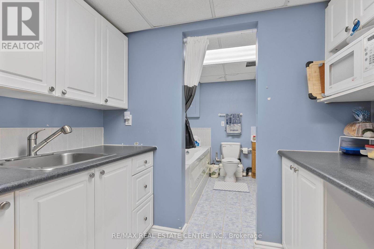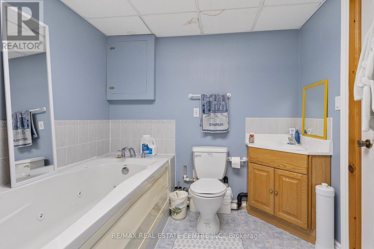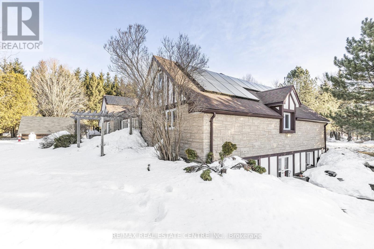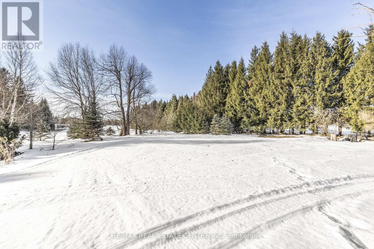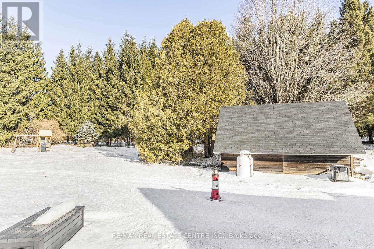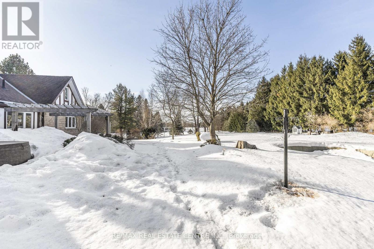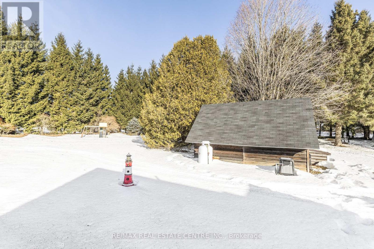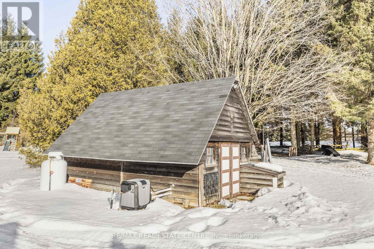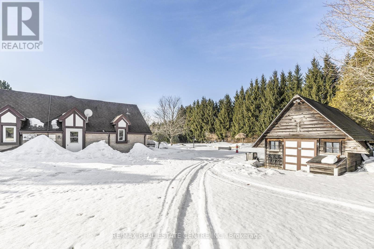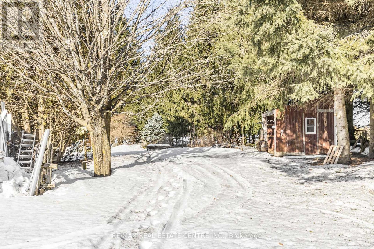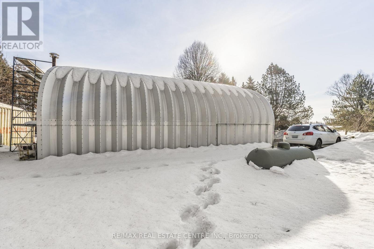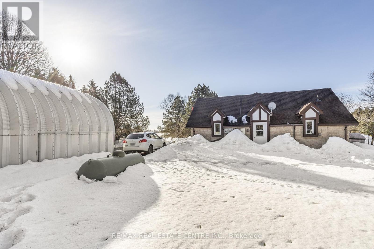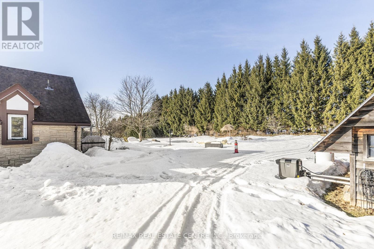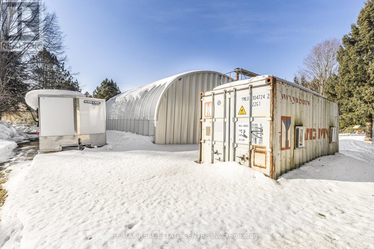475158 County Road 11 Amaranth, Ontario L9W 0R6
$1,299,000
Live, work and play all from this amazing country property. Close to Orangeville and Shelburne. This home boasts being a true bungalow with separate living space and walkout basement. Private pond and large inground pool. This home has a huge heated workshop with poured concrete floor. This would be an ideal for home business or auto enthusiast. Lush gardens and tree line gives this country retreat complete privacy. There is so much to offer and this home is truly one of a kind. (id:61852)
Property Details
| MLS® Number | X12165500 |
| Property Type | Single Family |
| Community Name | Rural Amaranth |
| AmenitiesNearBy | Place Of Worship |
| CommunityFeatures | School Bus |
| Features | Wooded Area, Dry |
| ParkingSpaceTotal | 12 |
| PoolType | Inground Pool |
| Structure | Workshop |
Building
| BathroomTotal | 4 |
| BedroomsAboveGround | 3 |
| BedroomsBelowGround | 2 |
| BedroomsTotal | 5 |
| Age | 31 To 50 Years |
| Amenities | Fireplace(s) |
| Appliances | Garage Door Opener Remote(s), Water Heater, Dishwasher, Stove, Washer, Refrigerator |
| ArchitecturalStyle | Bungalow |
| BasementDevelopment | Finished |
| BasementFeatures | Walk Out |
| BasementType | N/a (finished) |
| ConstructionStyleAttachment | Detached |
| CoolingType | Central Air Conditioning |
| ExteriorFinish | Wood, Stone |
| FireplacePresent | Yes |
| FireplaceTotal | 2 |
| FireplaceType | Woodstove |
| FlooringType | Tile, Carpeted, Hardwood |
| FoundationType | Concrete |
| HalfBathTotal | 1 |
| HeatingFuel | Propane |
| HeatingType | Forced Air |
| StoriesTotal | 1 |
| SizeInterior | 1500 - 2000 Sqft |
| Type | House |
| UtilityWater | Drilled Well |
Parking
| Attached Garage | |
| Garage |
Land
| Acreage | No |
| LandAmenities | Place Of Worship |
| LandscapeFeatures | Landscaped |
| Sewer | Septic System |
| SizeDepth | 315 Ft |
| SizeFrontage | 300 Ft |
| SizeIrregular | 300 X 315 Ft |
| SizeTotalText | 300 X 315 Ft |
| SurfaceWater | Pond Or Stream |
| ZoningDescription | Rr1 |
Rooms
| Level | Type | Length | Width | Dimensions |
|---|---|---|---|---|
| Lower Level | Bedroom 5 | 4.08 m | 3.67 m | 4.08 m x 3.67 m |
| Lower Level | Recreational, Games Room | 12.36 m | 7.44 m | 12.36 m x 7.44 m |
| Lower Level | Bedroom 4 | 6.43 m | 3.25 m | 6.43 m x 3.25 m |
| Main Level | Kitchen | 3.95 m | 3.37 m | 3.95 m x 3.37 m |
| Main Level | Eating Area | 4.31 m | 4.05 m | 4.31 m x 4.05 m |
| Main Level | Dining Room | 3.46 m | 2.97 m | 3.46 m x 2.97 m |
| Main Level | Living Room | 6.06 m | 4.3 m | 6.06 m x 4.3 m |
| Main Level | Foyer | 3.03 m | 1.5 m | 3.03 m x 1.5 m |
| Main Level | Primary Bedroom | 4.83 m | 3.62 m | 4.83 m x 3.62 m |
| Main Level | Bedroom 2 | 4 m | 3.33 m | 4 m x 3.33 m |
| Main Level | Bedroom 3 | 4.02 m | 3.48 m | 4.02 m x 3.48 m |
| Main Level | Laundry Room | 2.04 m | 3.01 m | 2.04 m x 3.01 m |
Utilities
| Cable | Available |
| Electricity | Installed |
| Wireless | Available |
https://www.realtor.ca/real-estate/28349965/475158-county-road-11-amaranth-rural-amaranth
Interested?
Contact us for more information
Jerry Gould
Broker
115 First Street
Orangeville, Ontario L9W 3J8

