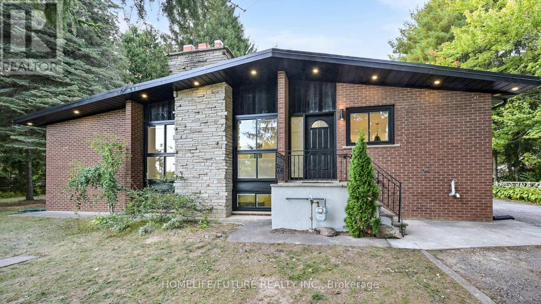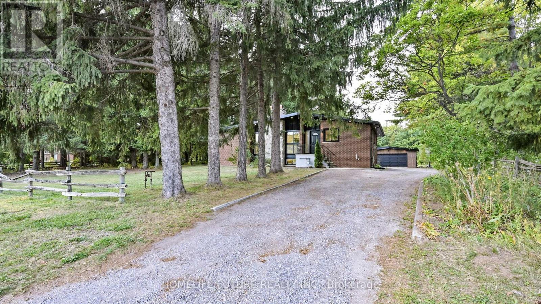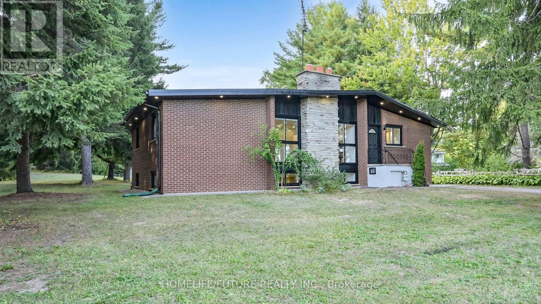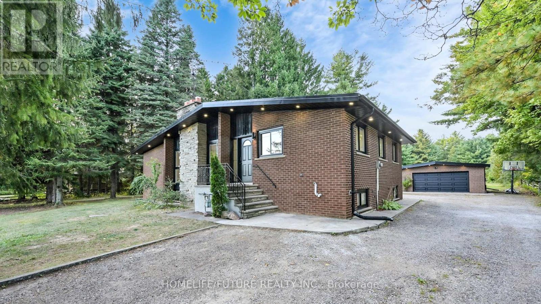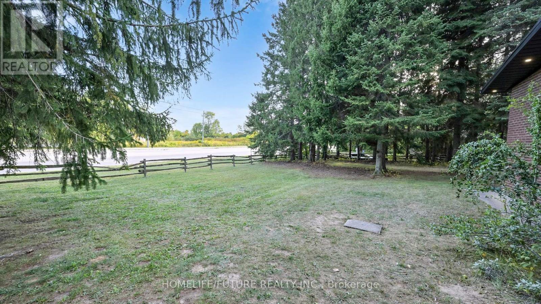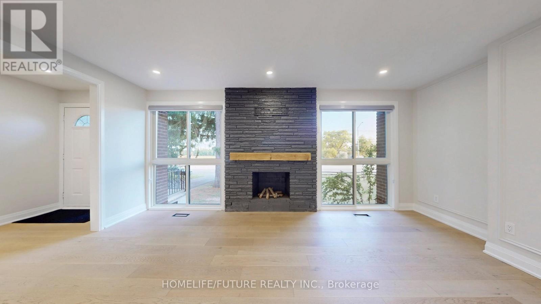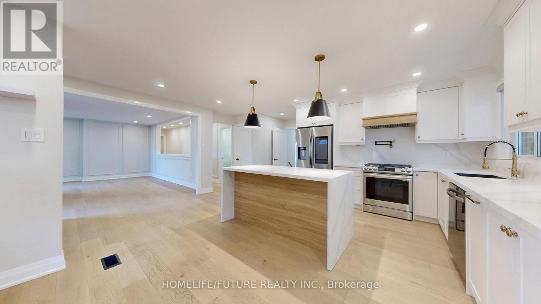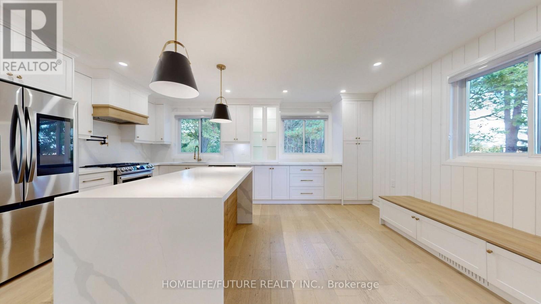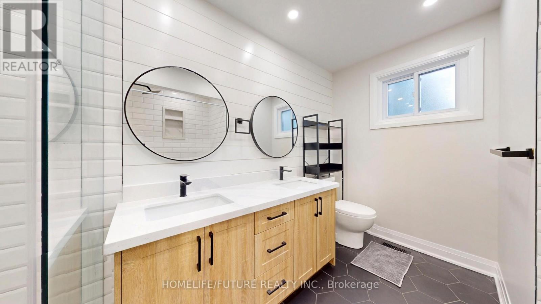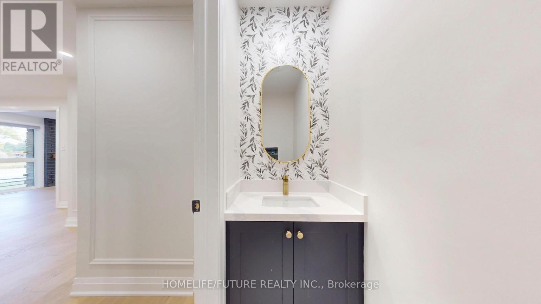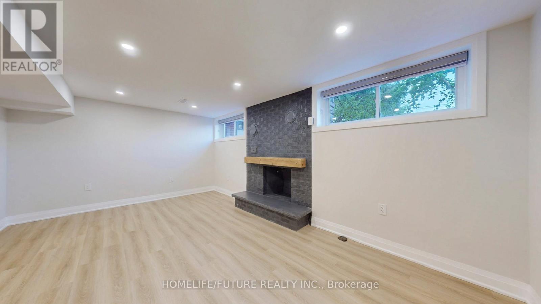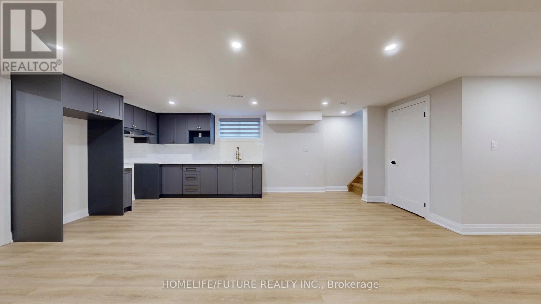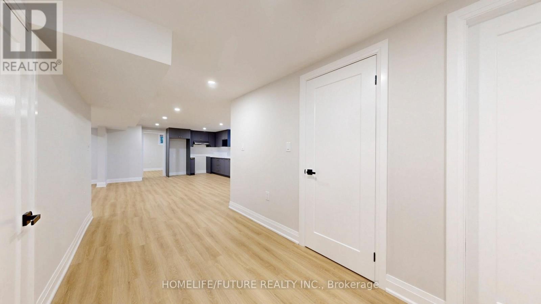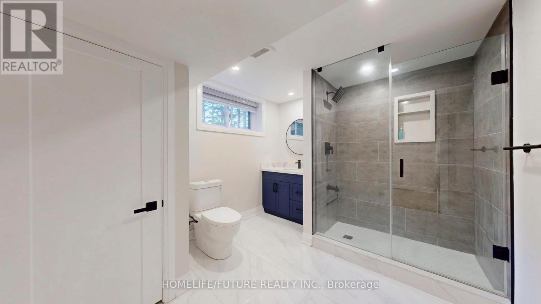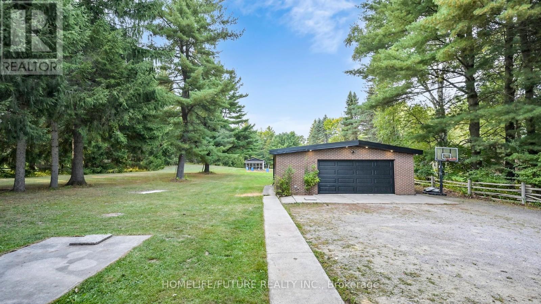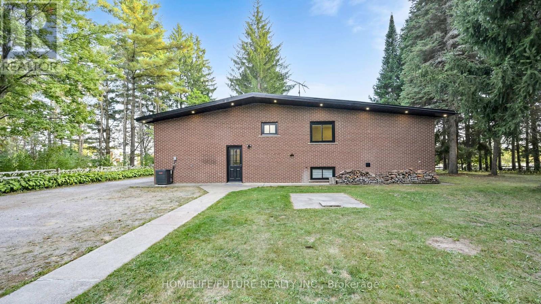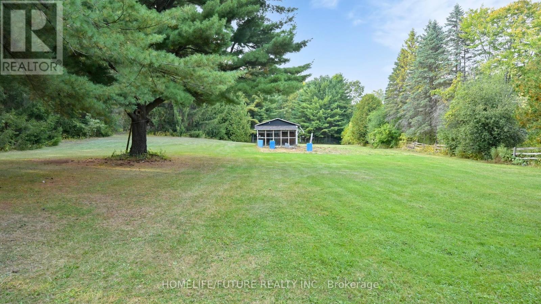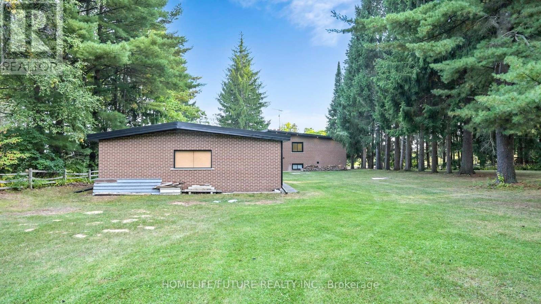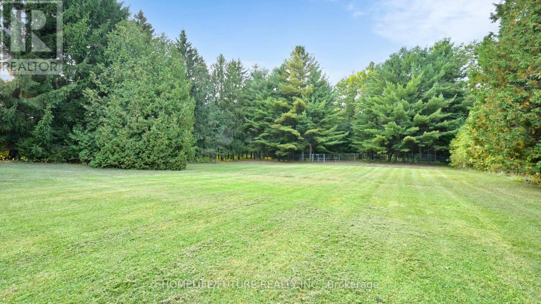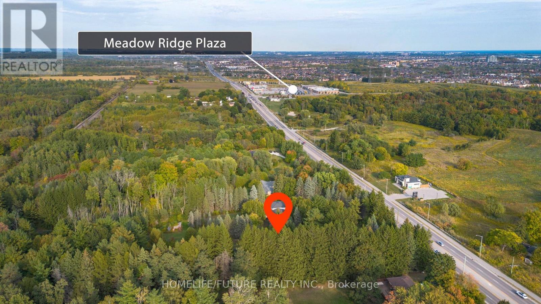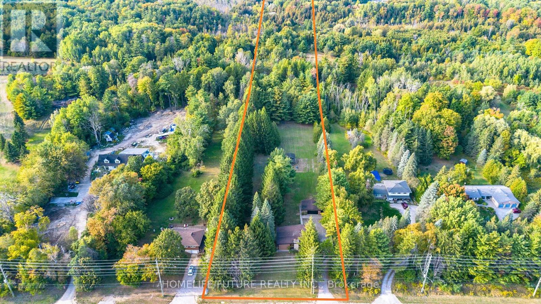474 Taunton Road Ajax, Ontario L1T 4S9
$1,599,900
Welcome To This Beautifully Upgraded Home On Nearly 3 Acres, Offering The Perfect Blend Of Modern Luxury And Country Living Just Minutes From The City. Fully Remodeled Interior Features A Stunning Custom Kitchen With Premium Finishes, Gas Stove & High-End Appliances, Modern Pot Lights, And Newly Updated Bathrooms. Enjoy Peace Of Mind With New Appliances, Owned Tankless Water Heater, New Ac & Water Filtration System. Bright Thermo Windows Throughout For Comfort & Efficiency. Separate Entrance To Basement Provides Ideal In-Law Suite Or Rental Potential. Oversized Detached 2-Car Garage For Storage/Parking. Prime Location - Minutes To Hwys 401 & 407, Shopping, Schools, Fitness Centers, Golf & Transit. Recently City-Approved Municipal Water Line To Property. A Rare Opportunity To Own A Spacious, Move-In Ready Home With Land, Location & Excellent Future Development Potential. "Please note: you may not be aware that the property boundaries extend approximately 300 feet beyond the back fence. Access to this portion of the property is available through the gate (id:61852)
Property Details
| MLS® Number | E12420946 |
| Property Type | Single Family |
| Neigbourhood | Audley |
| Community Name | Northwest Ajax |
| EquipmentType | Water Heater |
| ParkingSpaceTotal | 8 |
| RentalEquipmentType | Water Heater |
Building
| BathroomTotal | 3 |
| BedroomsAboveGround | 4 |
| BedroomsBelowGround | 2 |
| BedroomsTotal | 6 |
| Appliances | Dishwasher, Dryer, Stove, Washer, Refrigerator |
| ArchitecturalStyle | Bungalow |
| BasementDevelopment | Finished |
| BasementFeatures | Separate Entrance |
| BasementType | N/a, N/a (finished) |
| ConstructionStyleAttachment | Detached |
| CoolingType | Central Air Conditioning |
| ExteriorFinish | Brick |
| FlooringType | Hardwood, Laminate |
| FoundationType | Concrete |
| HalfBathTotal | 1 |
| HeatingFuel | Natural Gas |
| HeatingType | Forced Air |
| StoriesTotal | 1 |
| SizeInterior | 1100 - 1500 Sqft |
| Type | House |
Parking
| Detached Garage | |
| Garage |
Land
| Acreage | Yes |
| Sewer | Septic System |
| SizeDepth | 775 Ft ,10 In |
| SizeFrontage | 150 Ft ,1 In |
| SizeIrregular | 150.1 X 775.9 Ft |
| SizeTotalText | 150.1 X 775.9 Ft|2 - 4.99 Acres |
Rooms
| Level | Type | Length | Width | Dimensions |
|---|---|---|---|---|
| Basement | Bedroom 5 | 4.38 m | 2.8 m | 4.38 m x 2.8 m |
| Basement | Bedroom | 3.56 m | 3.65 m | 3.56 m x 3.65 m |
| Basement | Living Room | 3.35 m | 3.47 m | 3.35 m x 3.47 m |
| Basement | Kitchen | 3.04 m | 4.57 m | 3.04 m x 4.57 m |
| Main Level | Living Room | 5.42 m | 3.44 m | 5.42 m x 3.44 m |
| Main Level | Dining Room | 3.65 m | 2.43 m | 3.65 m x 2.43 m |
| Main Level | Kitchen | 3.65 m | 2.8 m | 3.65 m x 2.8 m |
| Main Level | Family Room | 3.41 m | 5.21 m | 3.41 m x 5.21 m |
| Main Level | Primary Bedroom | 4.81 m | 3.04 m | 4.81 m x 3.04 m |
| Main Level | Bedroom 2 | 3.53 m | 3.04 m | 3.53 m x 3.04 m |
| Main Level | Bedroom 3 | 3.62 m | 3.59 m | 3.62 m x 3.59 m |
| Main Level | Bedroom 4 | 2.31 m | 2.95 m | 2.31 m x 2.95 m |
https://www.realtor.ca/real-estate/28900524/474-taunton-road-ajax-northwest-ajax-northwest-ajax
Interested?
Contact us for more information
Sivakumar Shanmuganathan
Broker
7 Eastvale Drive Unit 205
Markham, Ontario L3S 4N8
Joy Selvanayagam
Broker
7 Eastvale Drive Unit 205
Markham, Ontario L3S 4N8
