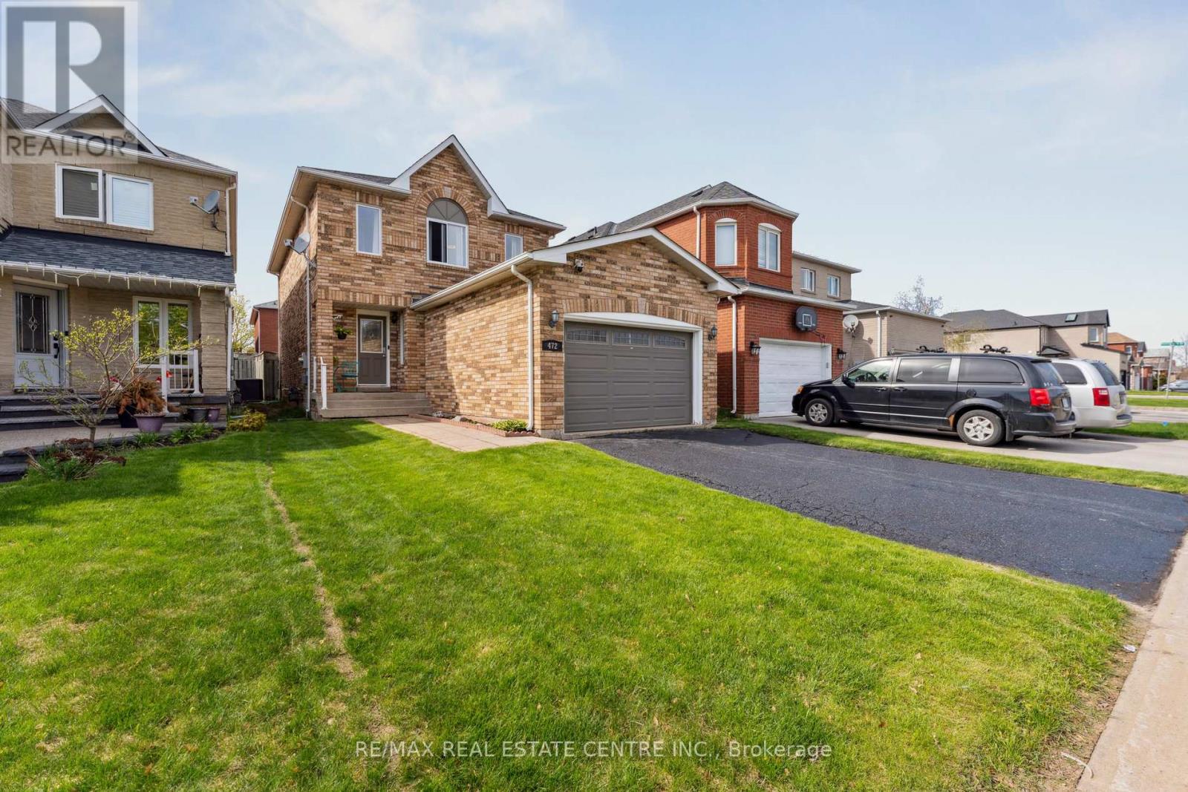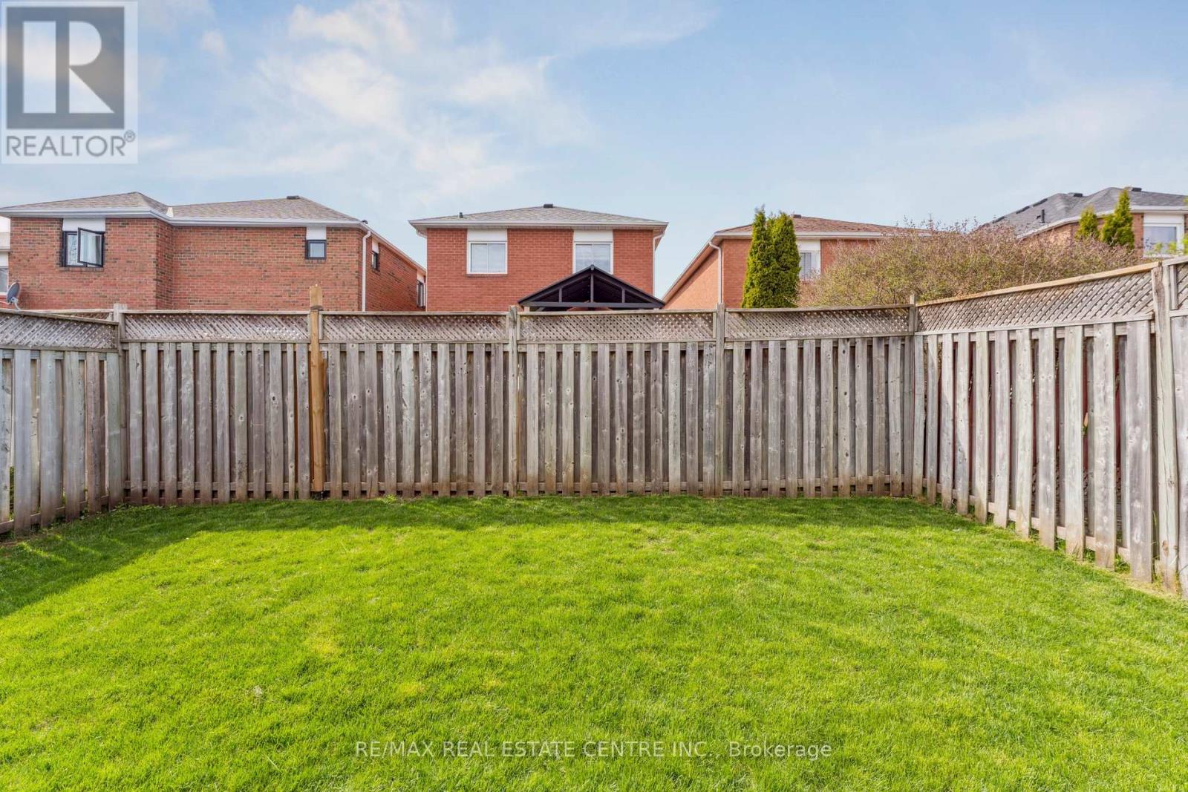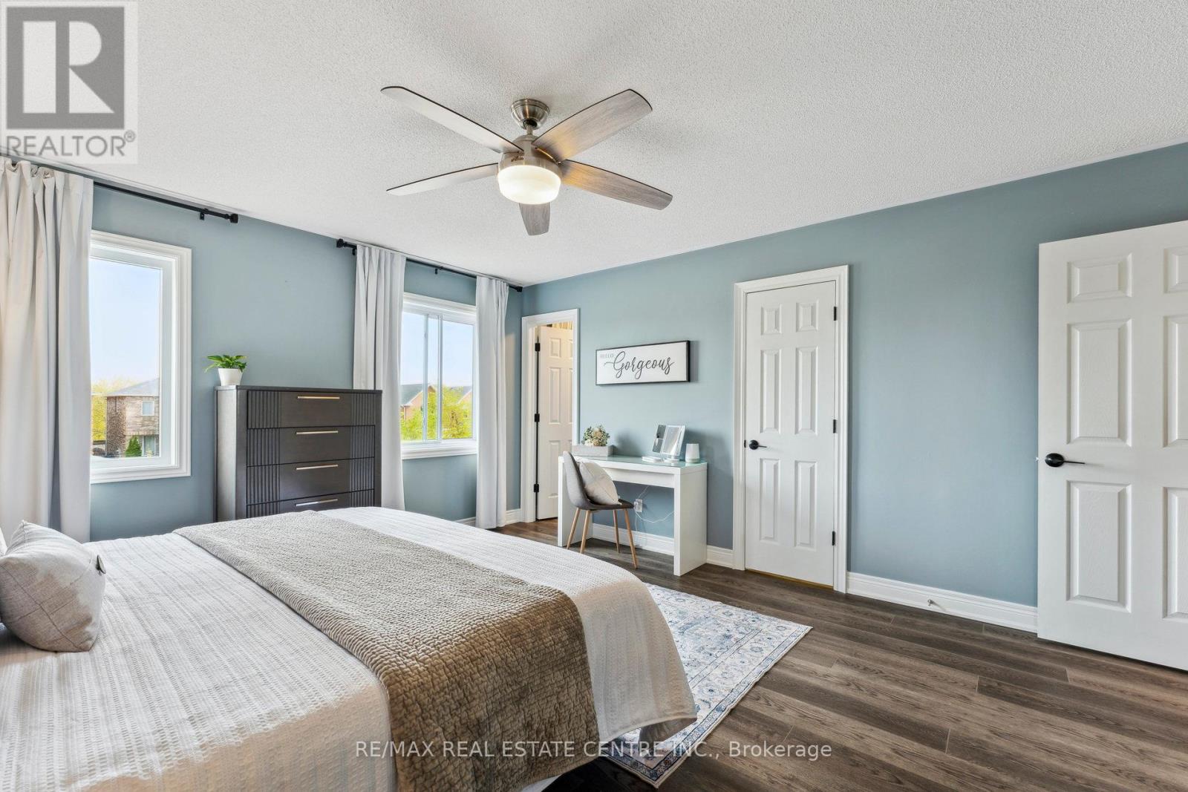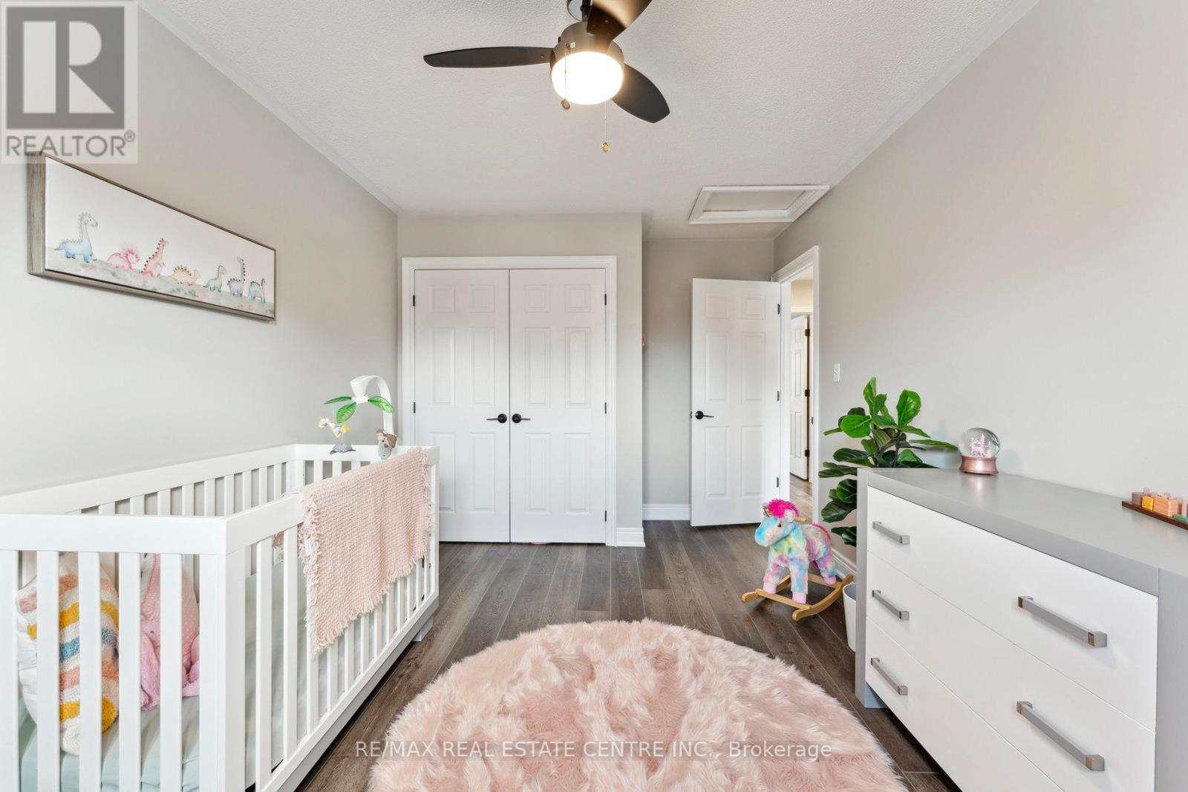472 Jay Crescent Orangeville, Ontario L9W 4Y8
$818,000
Simply Stunning & Loaded w/Upgrades! Fantastic All Brick Detached Has Been Completely Modernized & Transformed Into A Stylish, Open Plan Design. Boasting A Gorgeous Custom Dream Kitchen w/Upscale Cabinetry, Quartz Counters, Centre Island w/Breakfast Bar, Pot Drawers & Steel Appliances, Crown Mouldings & Incredible Pantry Wall! This Spectacular Space Has Been Opened Up To The Current Dining Area & Walkout To Oversized Deck & Fenced Yard Perfect Layout For Hosting Summer Get Togethers! This Space Also Features A Gas Fireplace & Pot Lighting Thruout Formally A Main Flr Family Rm, This Open Concept Allows You To Use The Space A Variety Of Ways! This Sunfilled Main Floor Also Features Convenient Updated Powder Rm & Large Living Rm Complete w/Pot Lighting & Upgraded Modern Flooring That Offers Tons Of Space For The Family to Gather! Oversized Primary Bedrm Offers Amazing Ensuite w/Glass Shower w/Custom Niches & Lrg Walkin Closet, Plus 2 More Generous Sized Bedrms & Another Fully Upgraded Bathrm w/Sleek Finishes! Awesome Lower Level Offers Both A Large Rec Rm Space w/Pot Lights & A Huge Separate Laundry Rm w/Tons Of Storage Space Giving You Potential For Even More Future Finished Space! Not Only Is This Gem Filled w/Big, Bright Spaces, It Also Has Major Components Upgraded For You Furnace, Windows & Main Flr Full Reno (21), Driveway Sealed (25), Roof (16), 2nd Flr Reno Complete w/Both Bathrms, Rebuilt Deck w/Built In Seating & New Sod, Modern Flooring Thruout Entire Home - The List Goes On & On! High End Finishes & Decor Thruout Plus A Functional Open Concept Layout, This Home Is Stunning From Top To Bottom & A True Rare Gem! You'll Be Proud To Call This House Your Home! (id:61852)
Property Details
| MLS® Number | W12145051 |
| Property Type | Single Family |
| Community Name | Orangeville |
| AmenitiesNearBy | Park, Schools |
| ParkingSpaceTotal | 3 |
| Structure | Deck |
Building
| BathroomTotal | 3 |
| BedroomsAboveGround | 3 |
| BedroomsTotal | 3 |
| Age | 16 To 30 Years |
| Appliances | Water Heater, Water Softener, Window Coverings |
| BasementDevelopment | Finished |
| BasementType | N/a (finished) |
| ConstructionStyleAttachment | Detached |
| CoolingType | Central Air Conditioning |
| ExteriorFinish | Brick |
| FireplacePresent | Yes |
| FireplaceTotal | 1 |
| FlooringType | Laminate |
| FoundationType | Poured Concrete |
| HalfBathTotal | 1 |
| HeatingFuel | Natural Gas |
| HeatingType | Forced Air |
| StoriesTotal | 2 |
| SizeInterior | 1500 - 2000 Sqft |
| Type | House |
| UtilityWater | Municipal Water |
Parking
| Attached Garage | |
| Garage |
Land
| Acreage | No |
| LandAmenities | Park, Schools |
| Sewer | Sanitary Sewer |
| SizeDepth | 109 Ft ,10 In |
| SizeFrontage | 30 Ft ,2 In |
| SizeIrregular | 30.2 X 109.9 Ft |
| SizeTotalText | 30.2 X 109.9 Ft |
| ZoningDescription | R6 |
Rooms
| Level | Type | Length | Width | Dimensions |
|---|---|---|---|---|
| Second Level | Primary Bedroom | 4.86 m | 4.12 m | 4.86 m x 4.12 m |
| Second Level | Bedroom 2 | 4.88 m | 3.05 m | 4.88 m x 3.05 m |
| Second Level | Bedroom 3 | 4.1 m | 3.01 m | 4.1 m x 3.01 m |
| Basement | Recreational, Games Room | 6.28 m | 6.02 m | 6.28 m x 6.02 m |
| Basement | Utility Room | 6.02 m | 4.98 m | 6.02 m x 4.98 m |
| Main Level | Kitchen | 5.46 m | 2.98 m | 5.46 m x 2.98 m |
| Main Level | Eating Area | 5.46 m | 2.98 m | 5.46 m x 2.98 m |
| Main Level | Dining Room | 4.85 m | 2.98 m | 4.85 m x 2.98 m |
| Main Level | Living Room | 5.83 m | 3.99 m | 5.83 m x 3.99 m |
https://www.realtor.ca/real-estate/28305170/472-jay-crescent-orangeville-orangeville
Interested?
Contact us for more information
Amanda Claire King
Broker
115 First Street
Orangeville, Ontario L9W 3J8
George King
Salesperson
2 County Court Blvd. Ste 150a
Brampton, Ontario L6W 3W8




































